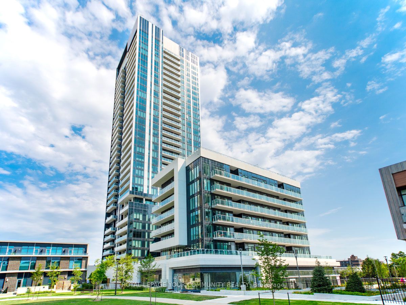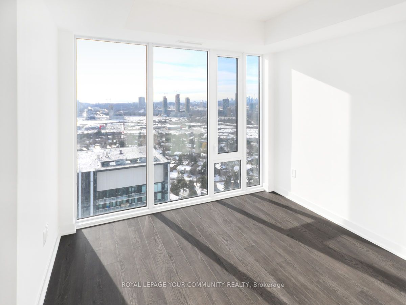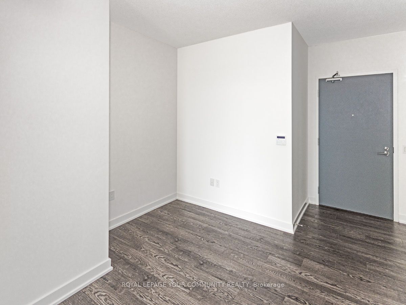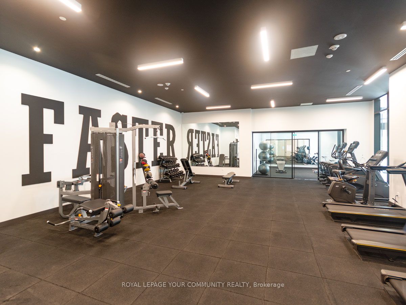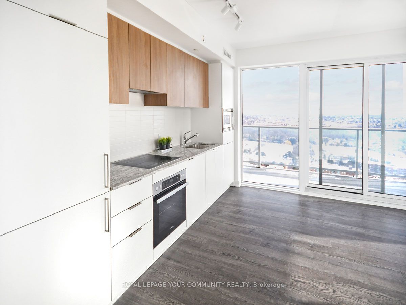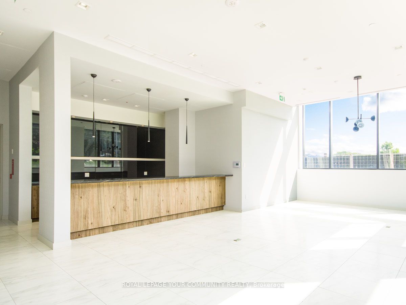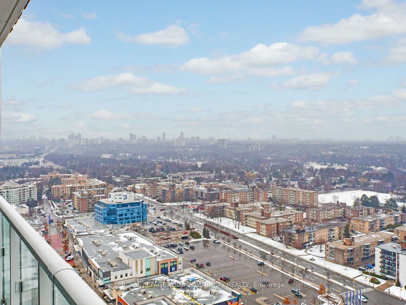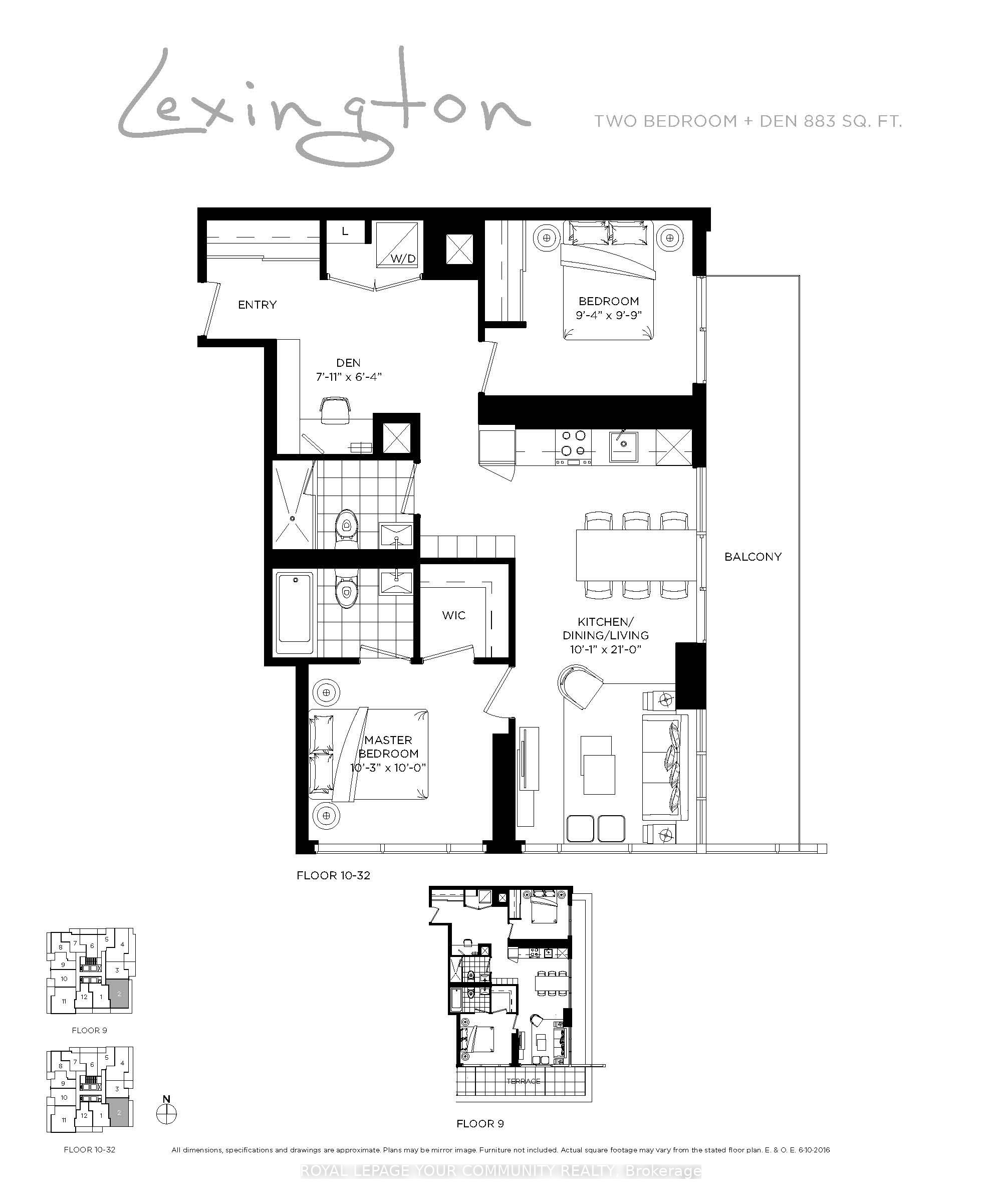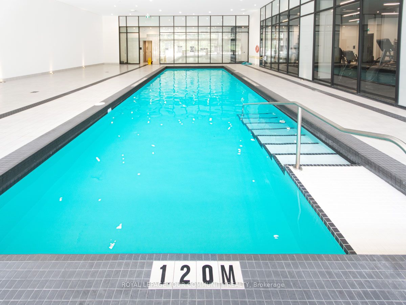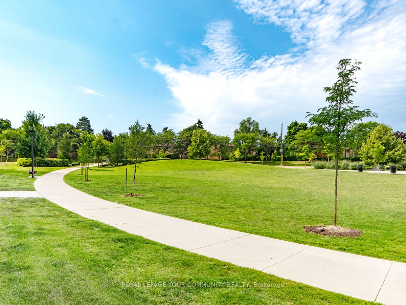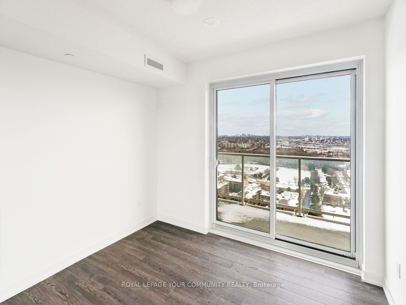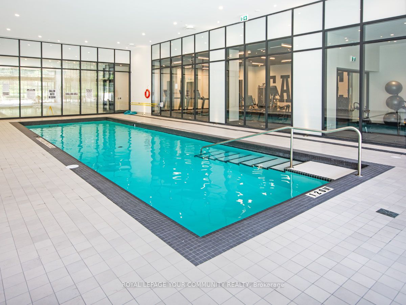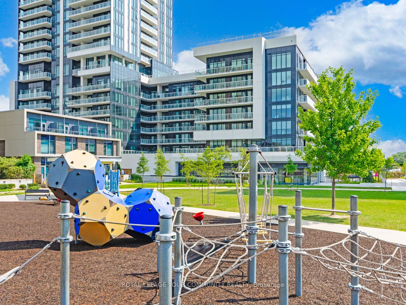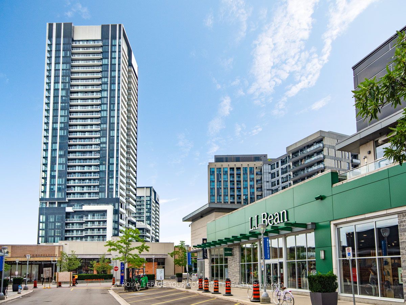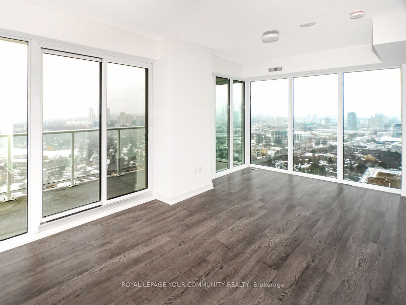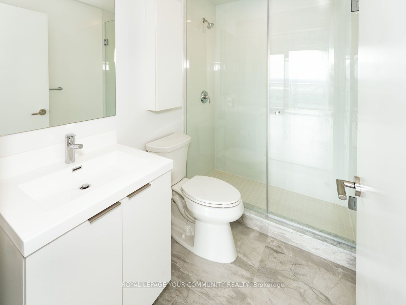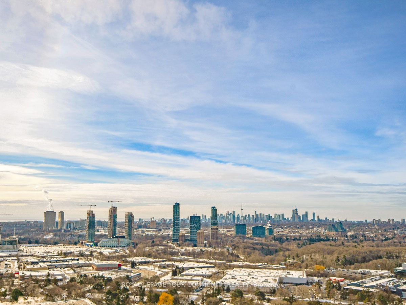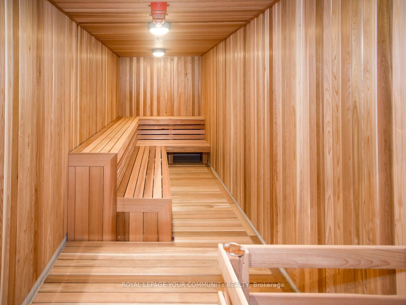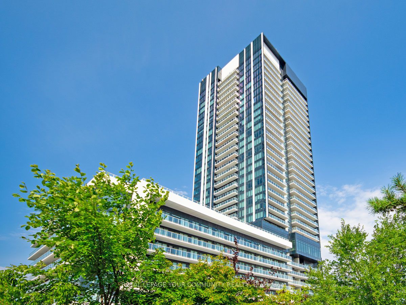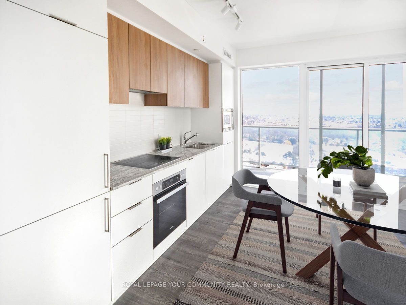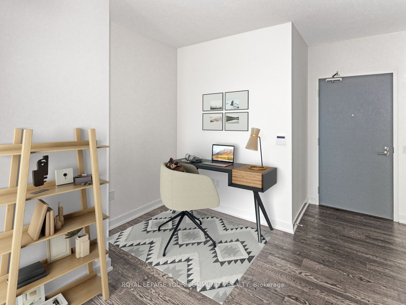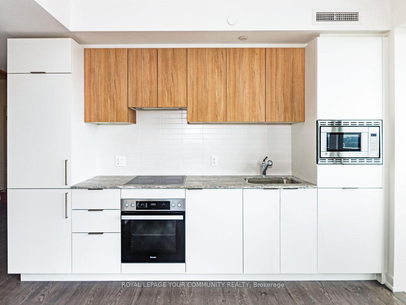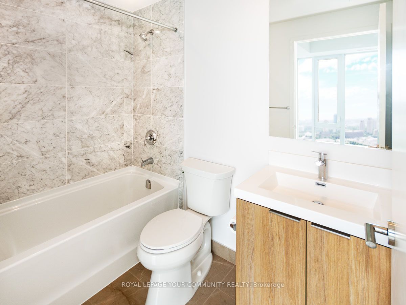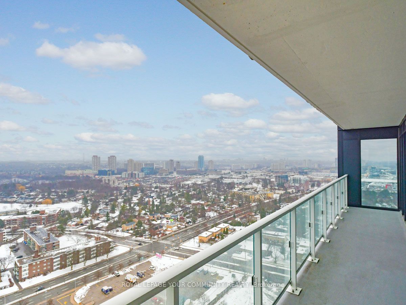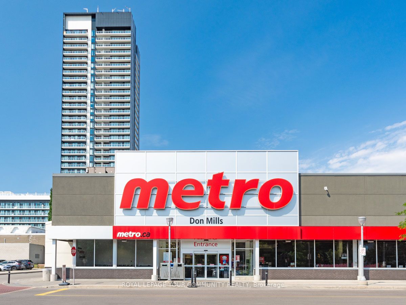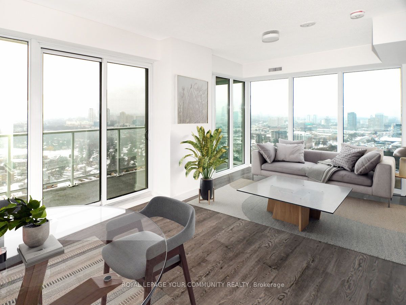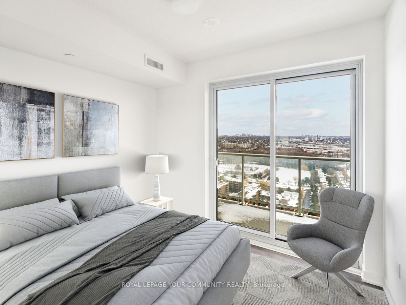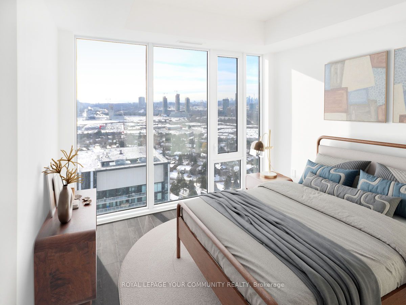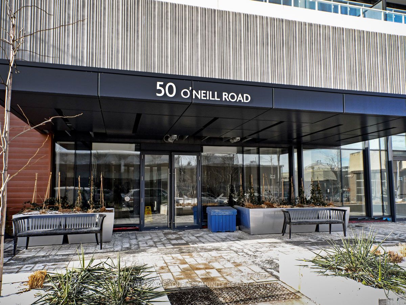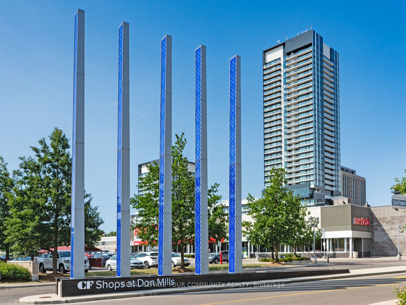
List Price: $800,000 + $860 maint. fee6% reduced
50 O'Neill Road, Toronto C13, M3C 0R1
- By ROYAL LEPAGE YOUR COMMUNITY REALTY
Condo Apartment|MLS - #C12039481|Price Change
3 Bed
2 Bath
800-899 Sqft.
Underground Garage
Included in Maintenance Fee:
Heat
Water
Common Elements
Building Insurance
Parking
CAC
Price comparison with similar homes in Toronto C13
Compared to 26 similar homes
9.0% Higher↑
Market Avg. of (26 similar homes)
$733,742
Note * Price comparison is based on the similar properties listed in the area and may not be accurate. Consult licences real estate agent for accurate comparison
Room Information
| Room Type | Features | Level |
|---|---|---|
| Kitchen 6.4 x 3.07 m | Granite Counters, Modern Kitchen, Combined w/Dining | Flat |
| Dining Room 6.4 x 3.07 m | W/O To Balcony, Large Window, Combined w/Living | Flat |
| Living Room 6.4 x 3.07 m | Open Concept, Large Window, Combined w/Dining | Flat |
| Primary Bedroom 3.12 x 3.05 m | 4 Pc Ensuite, Walk-In Closet(s), Large Window | Flat |
| Bedroom 2 2.84 x 2.97 m | Double Closet, W/O To Balcony, Large Window | Flat |
Client Remarks
Brand New, Stylish & Ready To Move In! Welcome To 2602-50 O'Neill Road, Where Contemporary Design Meets Urban Convenience In The Heart Of Shops At Don Mills! This Brand-New, Never-Lived-In 2+1 Bedroom, 2-Bathroom Corner-Unit Is A Rare Opportunity To Own In One Of Toronto's Most Sought-After Communities. Step Inside And Be Greeted By Extended-Height Windows That Flood The Unit With Natural Light, An Open-Concept Living & Dining Area, And Sleek Modern Finishes Throughout. The Gourmet Kitchen Boasts A Granite Counter, Built-In Stainless-Steel Appliances, And A Stylish Backsplash, Perfect For Home Chefs And Entertaining. The Primary Bedroom Is A True Retreat With A Walk-In Closet And An Unobstructed Panoramic View Of The City. The 4-Piece Ensuite Features A Sleek Vanity, A Deep Soaker Tub/Shower, And Modern Fixtures, All Designed For Comfort And Style. The 2nd Bedroom Is Generously Sized, Ideal For Family Or Guests. Need More Space? The Den Is Perfect For A Home Office, Study, Or Even A Cozy Reading Nook! Step Out Onto Your Spacious-Sized Private Balcony And Enjoy City Views While Sipping Your Morning Coffee Or Unwinding After A Long Day. Luxury Amenities At Your Fingertips Include: State-Of-The-Art Fitness Centre To Keep You Active, Outdoor Terrace With BBQ Stations For Summer Gatherings, Indoor & Outdoor Pools, Elegant Party Room & Social Lounge For Entertaining, 24-Hour Concierge & Security For Peace Of Mind. Park The Car - This Unbeatable Location Is Just Steps To Shops At Don Mills, A Premier Shopping & Dining Destination Featuring Joeys, Scaddabush, Starbucks, Cineplex VIP, Groceries, & More! But If You Need To Drive, Its Easy Access To The DVP, 401 & TTC - Be Downtown In Minutes. Surrounded By Lush Parks & Trails, Edwards Gardens & Sunnybrook Park Just Around The Corner. Top-Rated Schools, Hospitals & Community Centres Nearby. This Is The Ultimate Urban Lifestyle - Modern, Convenient, & Packed With Amenities! *All Furnished Photos Have Been Virtually Staged*
Property Description
50 O'Neill Road, Toronto C13, M3C 0R1
Property type
Condo Apartment
Lot size
N/A acres
Style
Apartment
Approx. Area
N/A Sqft
Home Overview
Last check for updates
Virtual tour
N/A
Basement information
None
Building size
N/A
Status
In-Active
Property sub type
Maintenance fee
$859.55
Year built
--
Amenities
Concierge
Indoor Pool
Outdoor Pool
Gym
Exercise Room
Sauna
Walk around the neighborhood
50 O'Neill Road, Toronto C13, M3C 0R1Nearby Places

Shally Shi
Sales Representative, Dolphin Realty Inc
English, Mandarin
Residential ResaleProperty ManagementPre Construction
Mortgage Information
Estimated Payment
$0 Principal and Interest
 Walk Score for 50 O'Neill Road
Walk Score for 50 O'Neill Road

Book a Showing
Tour this home with Shally
Frequently Asked Questions about O'Neill Road
Recently Sold Homes in Toronto C13
Check out recently sold properties. Listings updated daily
No Image Found
Local MLS®️ rules require you to log in and accept their terms of use to view certain listing data.
No Image Found
Local MLS®️ rules require you to log in and accept their terms of use to view certain listing data.
No Image Found
Local MLS®️ rules require you to log in and accept their terms of use to view certain listing data.
No Image Found
Local MLS®️ rules require you to log in and accept their terms of use to view certain listing data.
No Image Found
Local MLS®️ rules require you to log in and accept their terms of use to view certain listing data.
No Image Found
Local MLS®️ rules require you to log in and accept their terms of use to view certain listing data.
No Image Found
Local MLS®️ rules require you to log in and accept their terms of use to view certain listing data.
No Image Found
Local MLS®️ rules require you to log in and accept their terms of use to view certain listing data.
Check out 100+ listings near this property. Listings updated daily
See the Latest Listings by Cities
1500+ home for sale in Ontario
