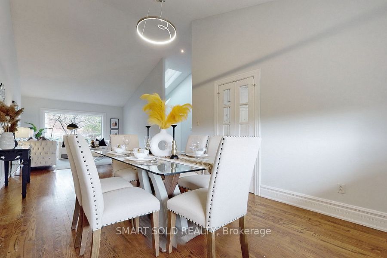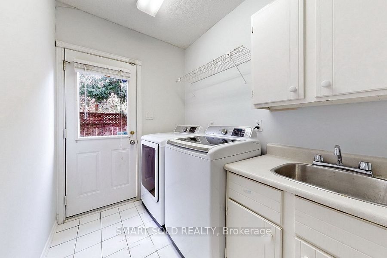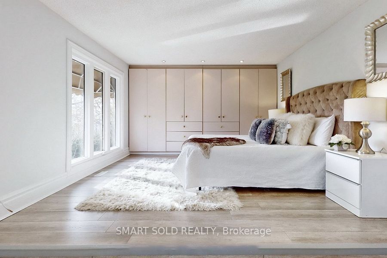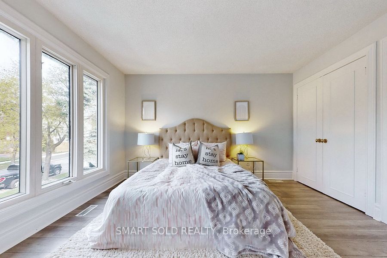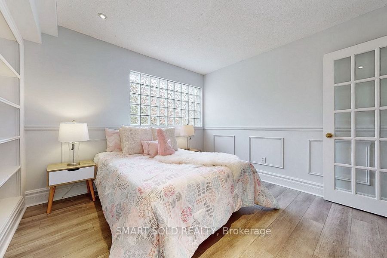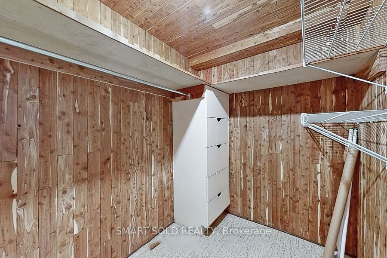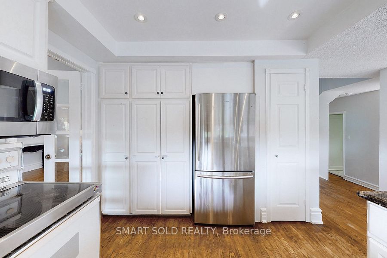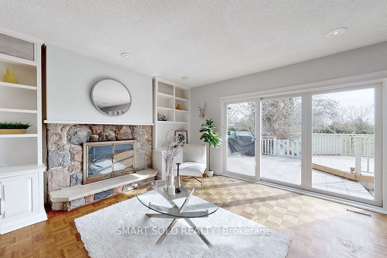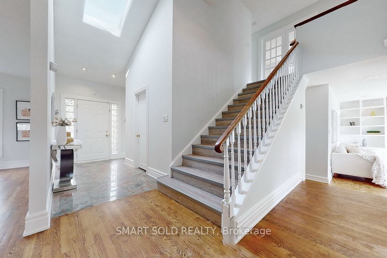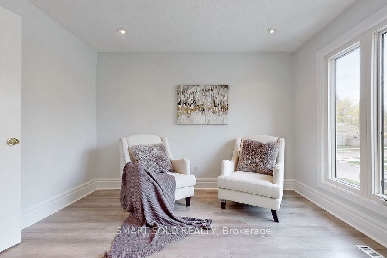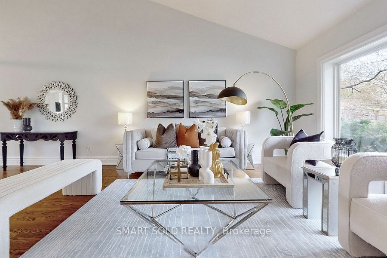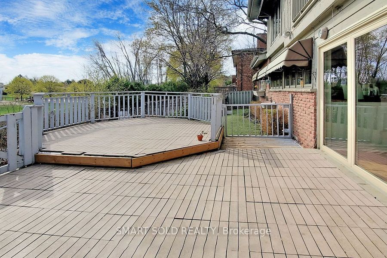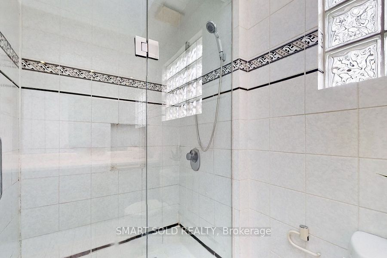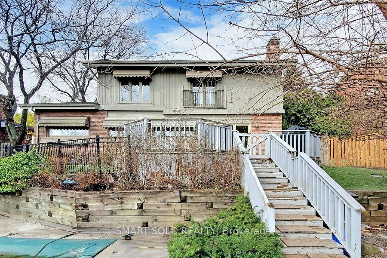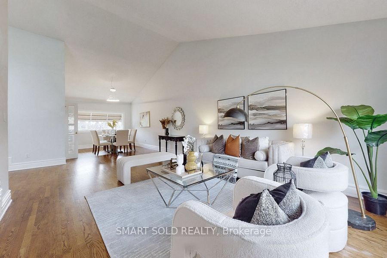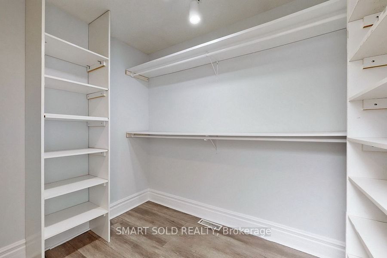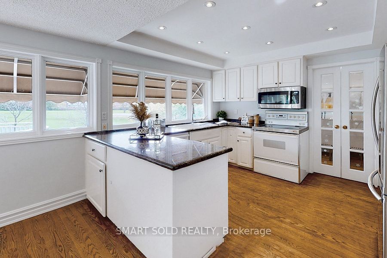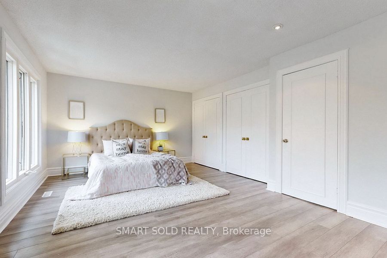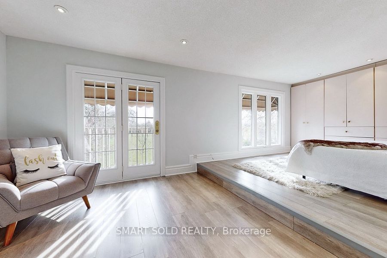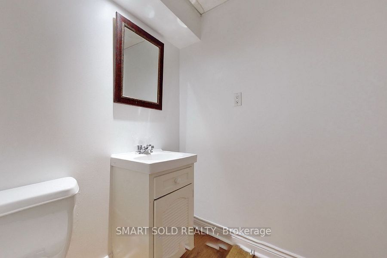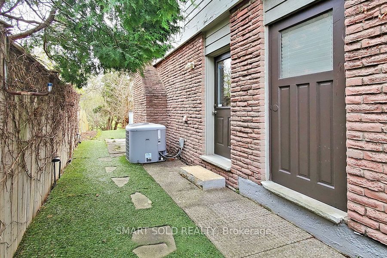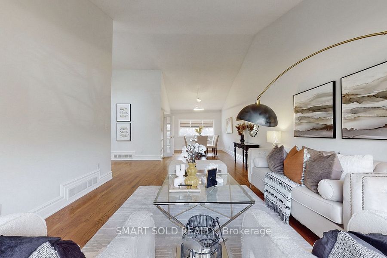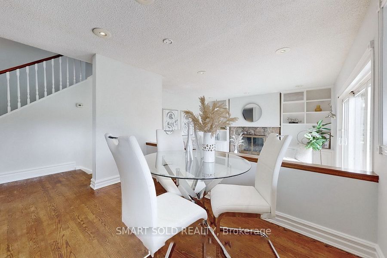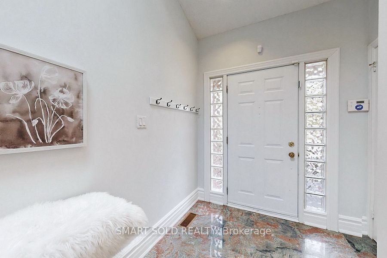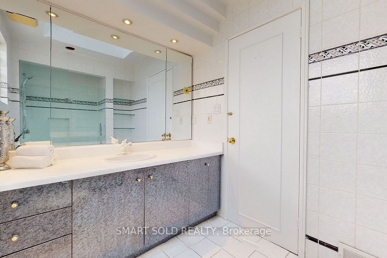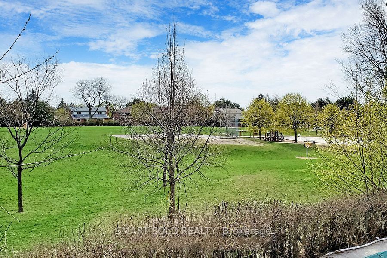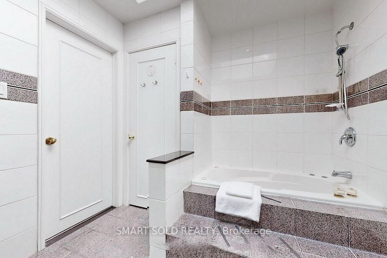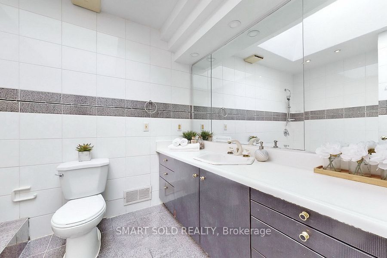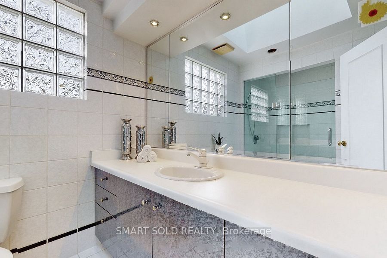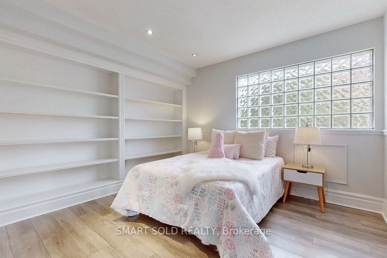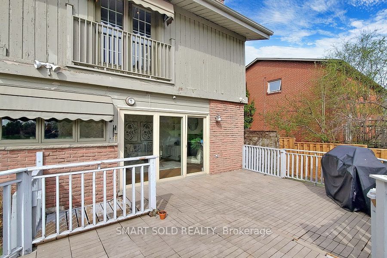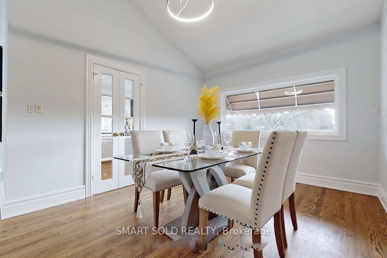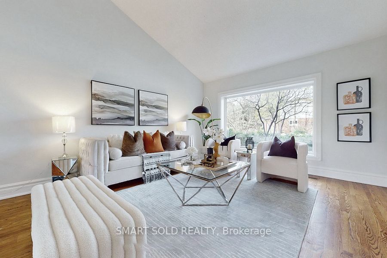
List Price: $3,180,000
17 Bramble Drive, Toronto C13, M3B 2E9
- By SMART SOLD REALTY
Detached|MLS - #C12087322|New
4 Bed
4 Bath
2000-2500 Sqft.
Built-In Garage
Price comparison with similar homes in Toronto C13
Compared to 5 similar homes
30.9% Higher↑
Market Avg. of (5 similar homes)
$2,428,980
Note * Price comparison is based on the similar properties listed in the area and may not be accurate. Consult licences real estate agent for accurate comparison
Room Information
| Room Type | Features | Level |
|---|---|---|
| Kitchen 6.81 x 4.08 m | Family Size Kitchen, Hardwood Floor, Pot Lights | Ground |
| Living Room 4.66 x 4.3 m | Fireplace, Hardwood Floor, Combined w/Dining | Ground |
| Dining Room 3.06 x 2.9 m | Granite Counters, Hardwood Floor, Combined w/Living | Ground |
| Primary Bedroom 6.88 x 3.67 m | Juliette Balcony, Ensuite Bath, Walk-In Closet(s) | Second |
| Bedroom 2 6.6 x 3.7 m | 4 Pc Ensuite, Walk-In Closet(s), Juliette Balcony | Second |
| Bedroom 3 3.53 x 3.57 m | Double Closet, French Doors, Laminate | Second |
| Bedroom 6.39 x 5.23 m | Laminate, Window | Basement |
Client Remarks
Welcome to 17 Bramble Drive a rare gem nestled in one of Torontos most prestigious neighborhoods. This stunning 2-storey detached home sits on an expansive 70Ft x 110Ft ravine lot, offering unparalleled privacy and breathtaking views backing directly onto a serene park setting.Step inside to discover an open-concept, sun-filled layout featuring a family-sized living and dining room with soaring 13-ft cathedral ceilings, perfect for entertaining or quiet relaxation. The bright breakfast area flows seamlessly into a sunken family room with a walk-out to a large elevated deck, overlooking a beautifully landscaped backyard complete with a sparkling swimming pool your private oasis in the city. The finished basement offers incredible additional living space with a spacious recreation room, extra bedroom, 2-piece bathroom, and ample storage ideal for in-laws, guests, or teenagers.Enjoy the best of both worlds: tranquil ravine living and urban convenience. Just a short walk to Denlow Public School and York Mills Collegiate Institute, and minutes from top-ranking private schools like Crescent, TFS, and Bayview Glen. Easy access to Hwy 401 & 404, TTC, parks, fine dining, and premium shopping.Whether youre a family looking to settle in a top-tier neighborhood, a renovator with a vision, or a developer seeking prime land, this property checks all the boxes.Dont miss this rare opportunity a must-see in the heart of North York!
Property Description
17 Bramble Drive, Toronto C13, M3B 2E9
Property type
Detached
Lot size
N/A acres
Style
2-Storey
Approx. Area
N/A Sqft
Home Overview
Last check for updates
Virtual tour
N/A
Basement information
Finished
Building size
N/A
Status
In-Active
Property sub type
Maintenance fee
$N/A
Year built
--
Walk around the neighborhood
17 Bramble Drive, Toronto C13, M3B 2E9Nearby Places

Shally Shi
Sales Representative, Dolphin Realty Inc
English, Mandarin
Residential ResaleProperty ManagementPre Construction
Mortgage Information
Estimated Payment
$0 Principal and Interest
 Walk Score for 17 Bramble Drive
Walk Score for 17 Bramble Drive

Book a Showing
Tour this home with Shally
Frequently Asked Questions about Bramble Drive
Recently Sold Homes in Toronto C13
Check out recently sold properties. Listings updated daily
No Image Found
Local MLS®️ rules require you to log in and accept their terms of use to view certain listing data.
No Image Found
Local MLS®️ rules require you to log in and accept their terms of use to view certain listing data.
No Image Found
Local MLS®️ rules require you to log in and accept their terms of use to view certain listing data.
No Image Found
Local MLS®️ rules require you to log in and accept their terms of use to view certain listing data.
No Image Found
Local MLS®️ rules require you to log in and accept their terms of use to view certain listing data.
No Image Found
Local MLS®️ rules require you to log in and accept their terms of use to view certain listing data.
No Image Found
Local MLS®️ rules require you to log in and accept their terms of use to view certain listing data.
No Image Found
Local MLS®️ rules require you to log in and accept their terms of use to view certain listing data.
Check out 100+ listings near this property. Listings updated daily
See the Latest Listings by Cities
1500+ home for sale in Ontario
