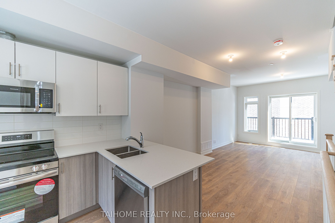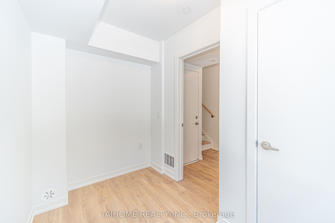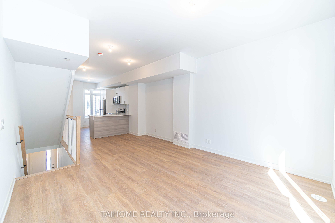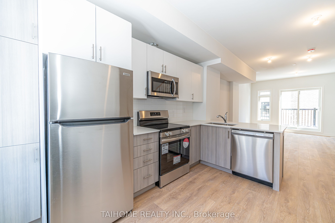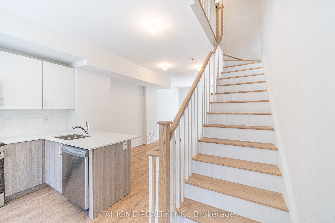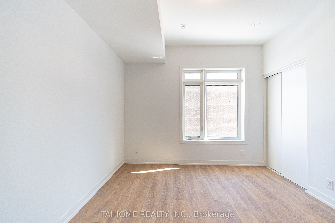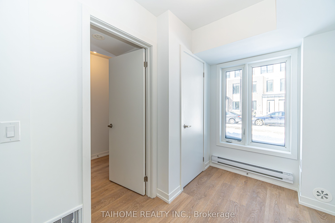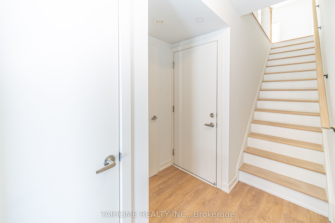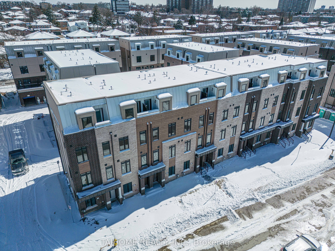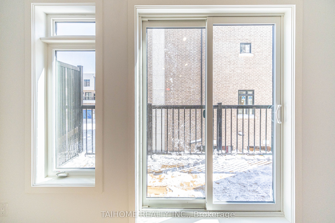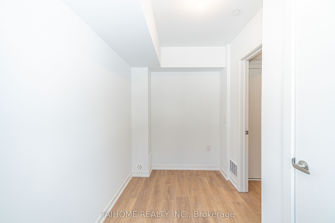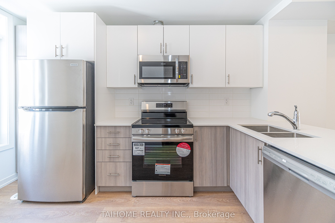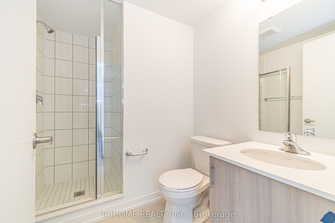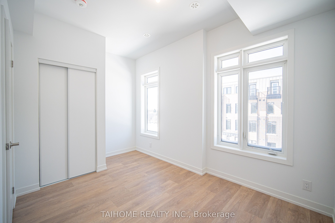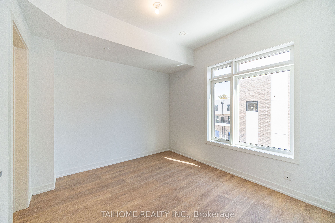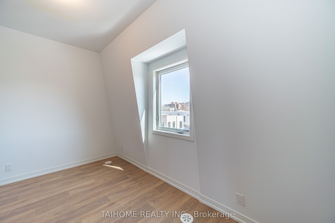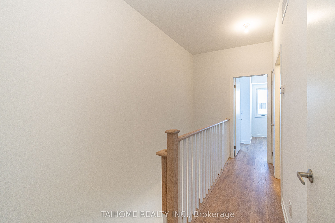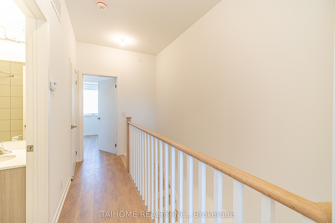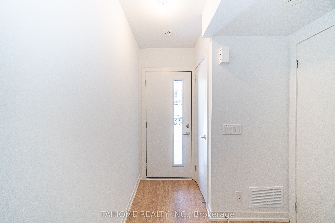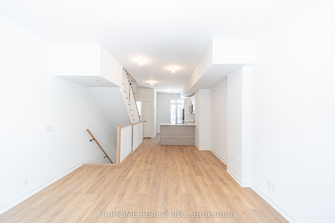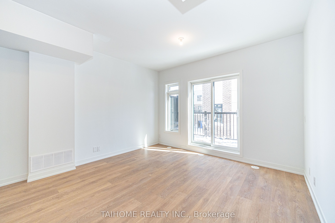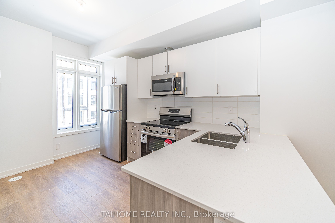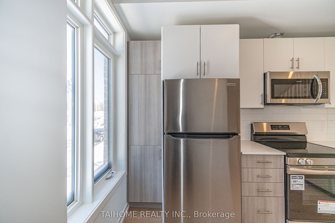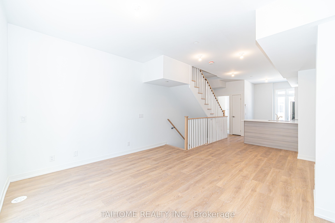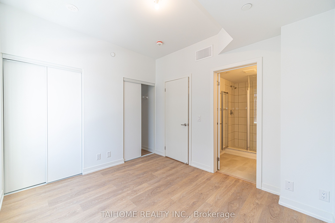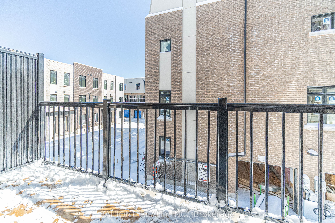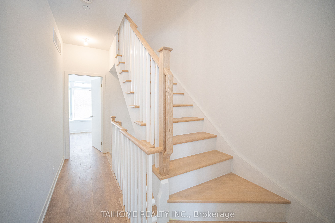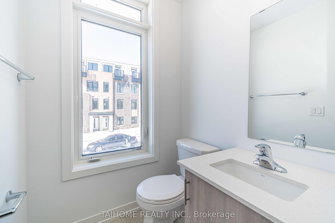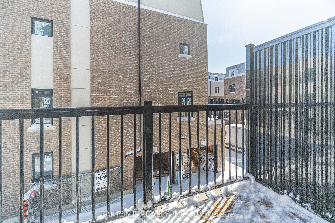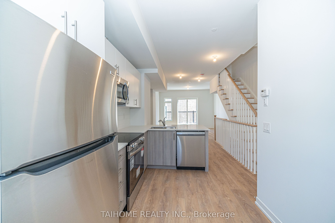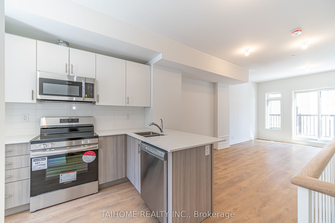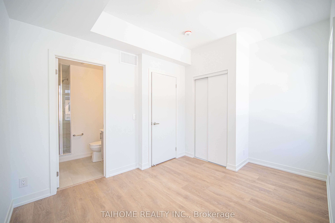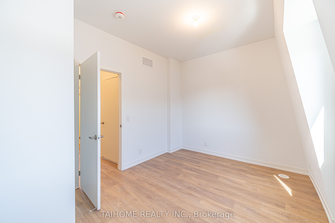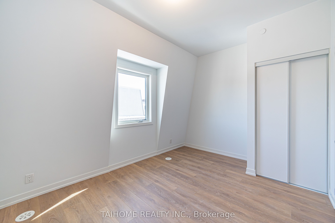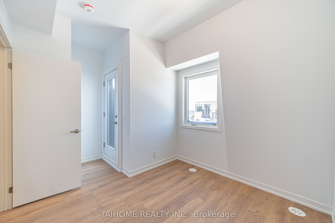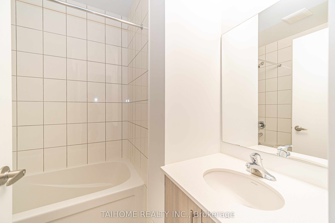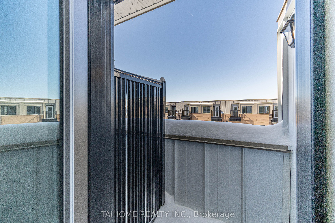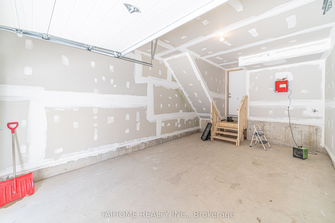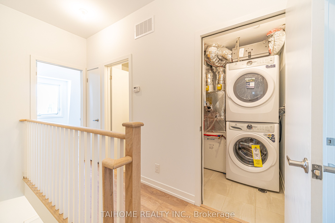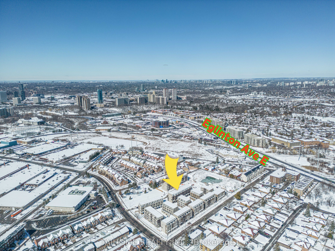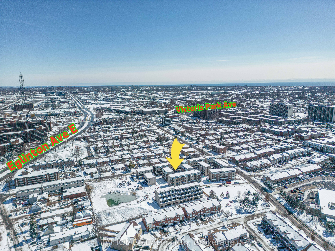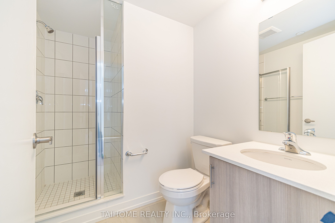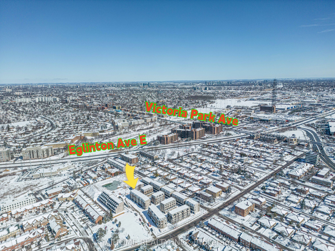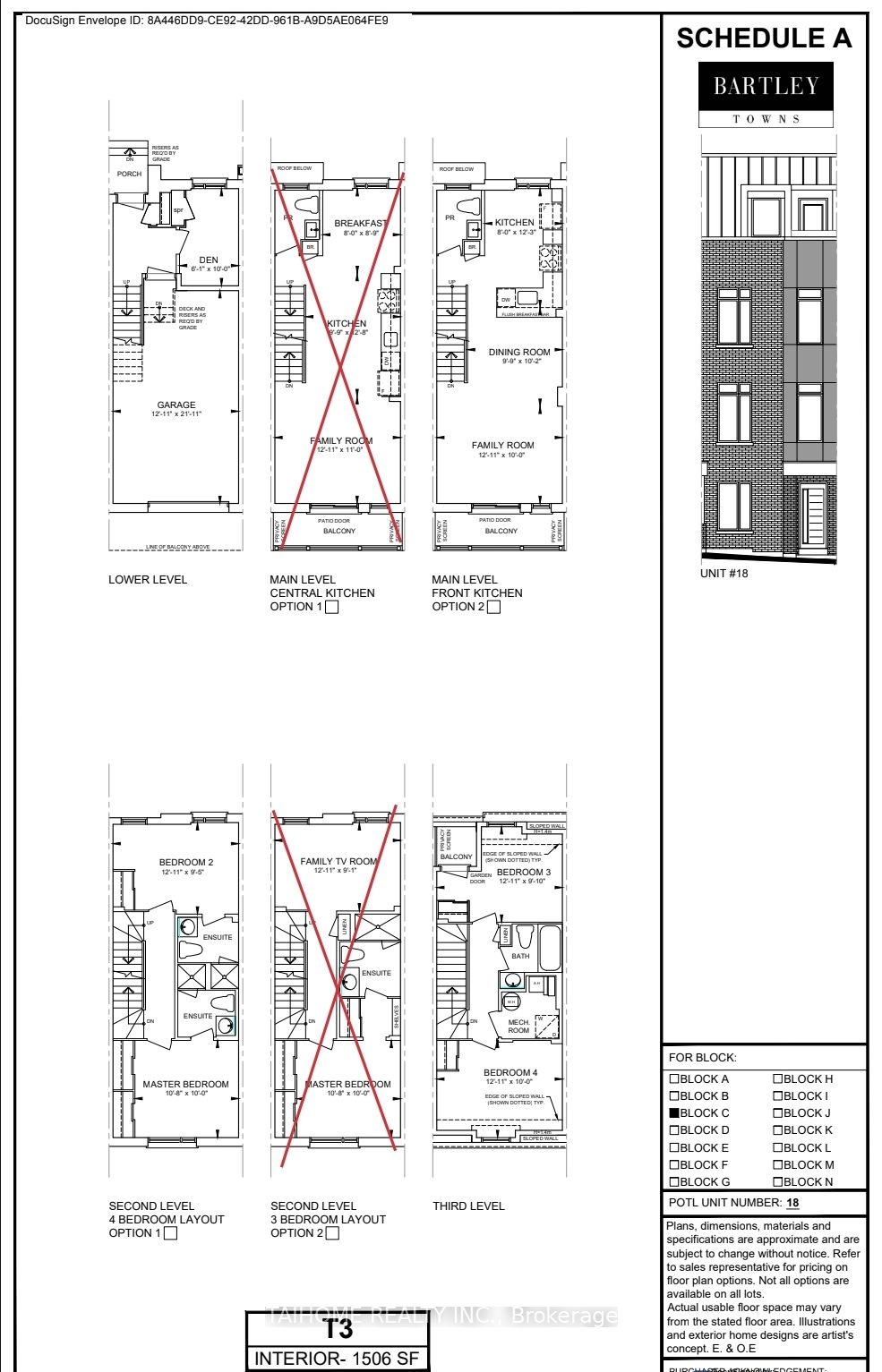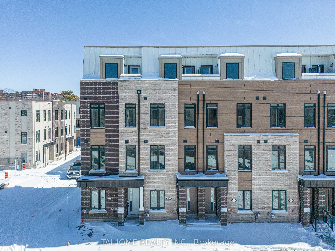
List Price: $4,100 /mo
35 CASE OOTES Drive, Toronto C13, M4A 0A9
- By TAIHOME REALTY INC.
Att/Row/Townhouse|MLS - #C12055610|New
5 Bed
4 Bath
1500-2000 Sqft.
Built-In Garage
Room Information
| Room Type | Features | Level |
|---|---|---|
| Dining Room 3.101 x 2.974 m | Overlooks Family, Open Concept, Combined w/Family | Main |
| Kitchen 3.73625 x 2.44 m | Open Concept, Quartz Counter, Overlooks Park | Main |
| Primary Bedroom 3.253 x 3.05 m | Double Closet, 3 Pc Ensuite, Window | Second |
| Bedroom 2 3.94 x 3.05 m | Double Closet, 3 Pc Ensuite, Window | Second |
| Bedroom 3 3.94 x 2.872 m | Overlooks Park, W/O To Balcony, Window | Third |
| Bedroom 4 3.94 x 2.999 m | Double Closet, East View, Window | Third |
Client Remarks
A Very Rare Brand New, 4-Story Stunning, Sunlit Modern Townhouse Above Ground & Across From Bartley Park (Directions/Cross Roads: Eglinton/Victoria Park/O'Connor). Featuring 4 Bedrooms, 4 Baths, Plus A Ground Floor Den (It Can Be An Office Or The 5th Single Bedroom With Window). Laminate Flooring, Open Concept, Modern Kitchen With Stainless Steel Appliances, Built-In Microwave, Quartz Countertops Throughout, Beautiful Oak Staircases, Private Ground Floor Garage With Auto Door Opener/Remoter And Direct Access To Home. Minutes Step to Eglinton Crosstown, LRT (Will Run This Year), And The Soon Revitalized Golden Mile Shopping District. Super Convenient With Value Village, Joe Fresh, No Frills, Walmart, Canadian Tire, Bestbuy, Eglinton Square Mall and Costco Minutes Away. Perfect For Working At Home.Tenant Pay All Utilities& Internet. NOT FURNISHED. No Pet, No Smoking.
Property Description
35 CASE OOTES Drive, Toronto C13, M4A 0A9
Property type
Att/Row/Townhouse
Lot size
N/A acres
Style
3-Storey
Approx. Area
N/A Sqft
Home Overview
Last check for updates
Virtual tour
N/A
Basement information
None
Building size
N/A
Status
In-Active
Property sub type
Maintenance fee
$N/A
Year built
--
Walk around the neighborhood
35 CASE OOTES Drive, Toronto C13, M4A 0A9Nearby Places

Shally Shi
Sales Representative, Dolphin Realty Inc
English, Mandarin
Residential ResaleProperty ManagementPre Construction
 Walk Score for 35 CASE OOTES Drive
Walk Score for 35 CASE OOTES Drive

Book a Showing
Tour this home with Shally
Frequently Asked Questions about CASE OOTES Drive
Recently Sold Homes in Toronto C13
Check out recently sold properties. Listings updated daily
No Image Found
Local MLS®️ rules require you to log in and accept their terms of use to view certain listing data.
No Image Found
Local MLS®️ rules require you to log in and accept their terms of use to view certain listing data.
No Image Found
Local MLS®️ rules require you to log in and accept their terms of use to view certain listing data.
No Image Found
Local MLS®️ rules require you to log in and accept their terms of use to view certain listing data.
No Image Found
Local MLS®️ rules require you to log in and accept their terms of use to view certain listing data.
No Image Found
Local MLS®️ rules require you to log in and accept their terms of use to view certain listing data.
No Image Found
Local MLS®️ rules require you to log in and accept their terms of use to view certain listing data.
No Image Found
Local MLS®️ rules require you to log in and accept their terms of use to view certain listing data.
Check out 100+ listings near this property. Listings updated daily
See the Latest Listings by Cities
1500+ home for sale in Ontario
