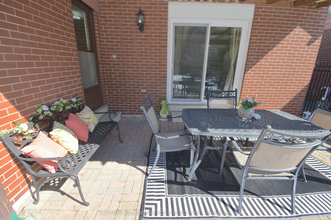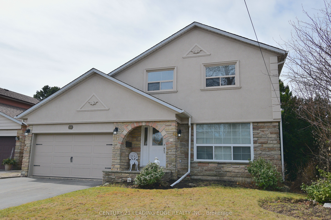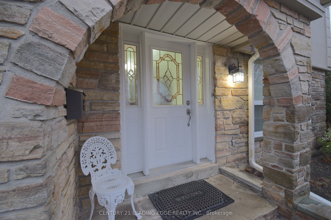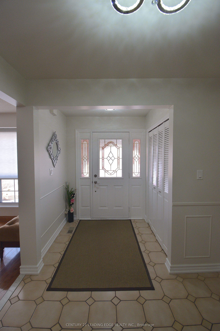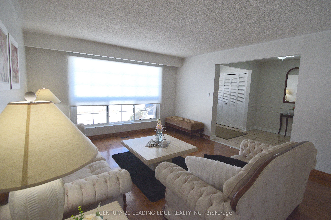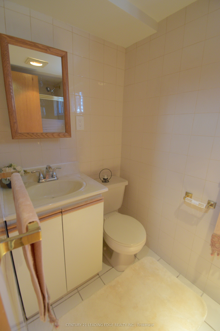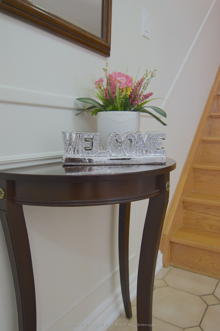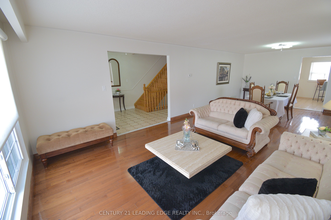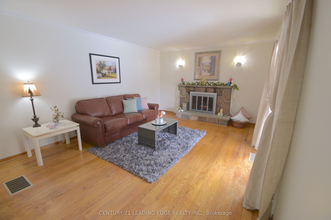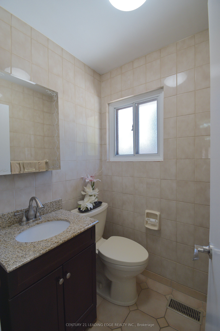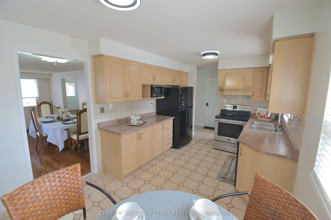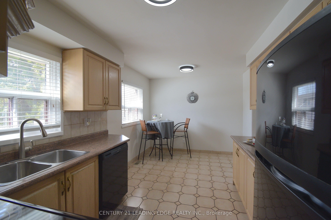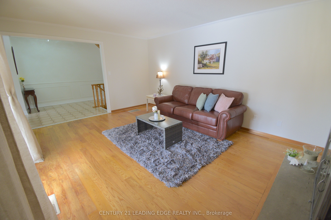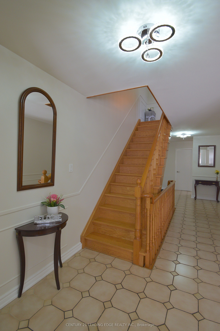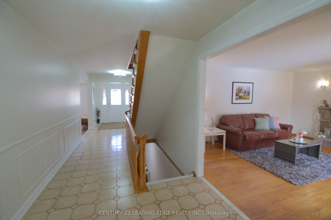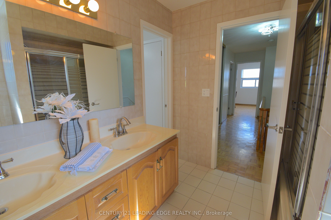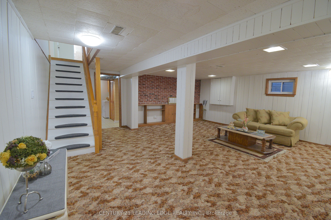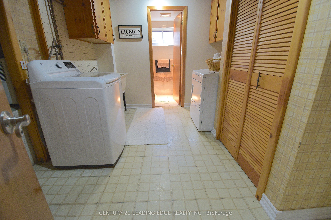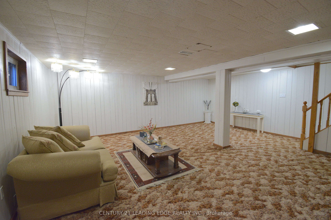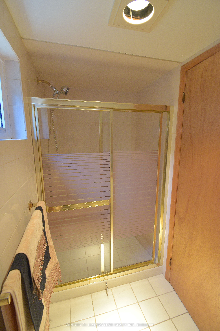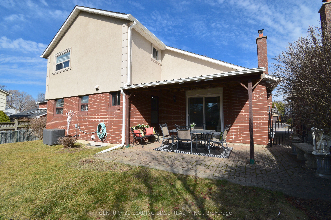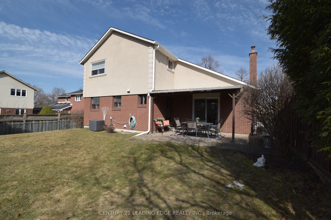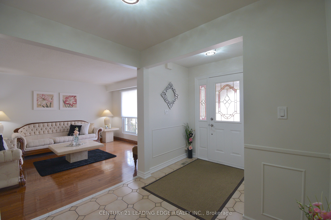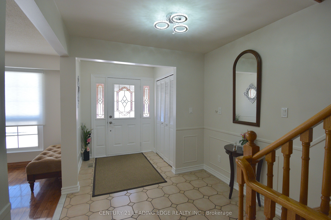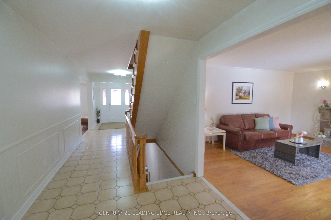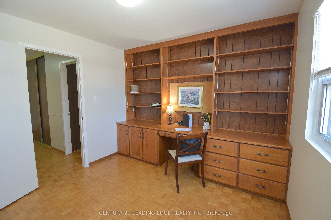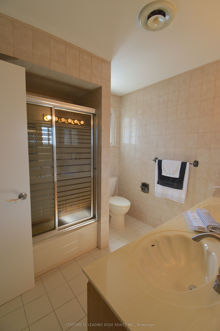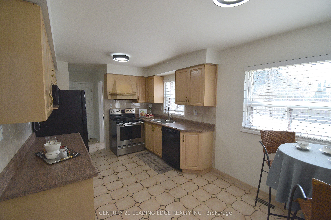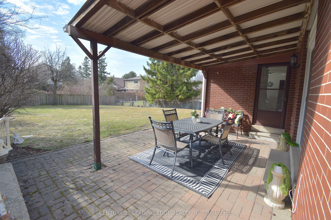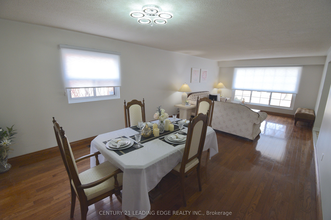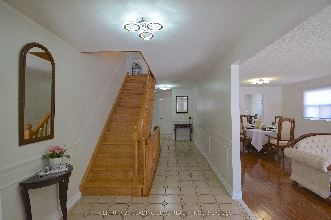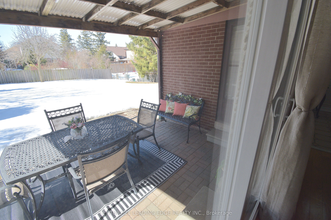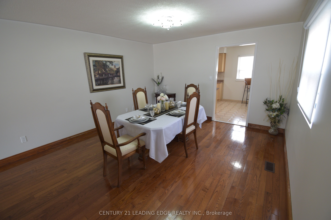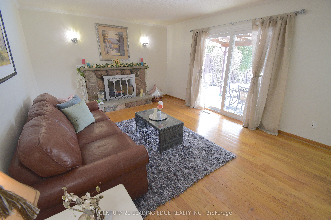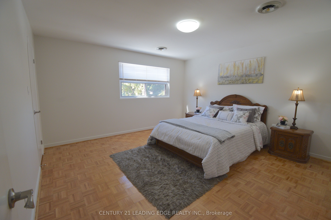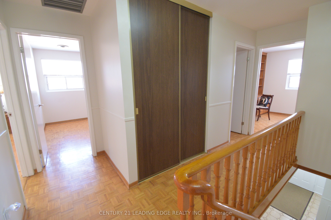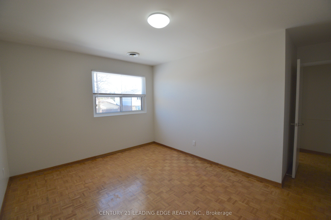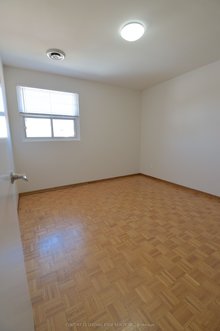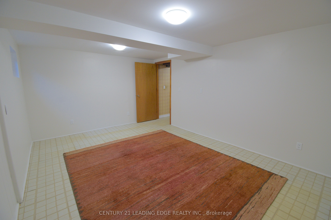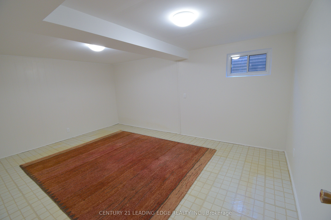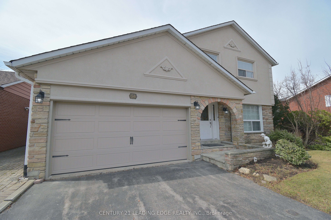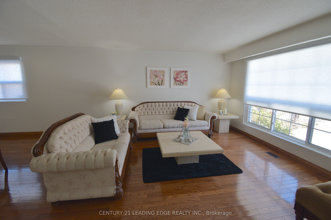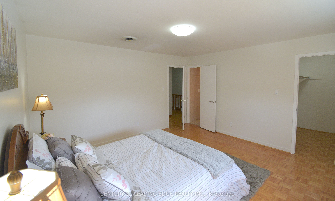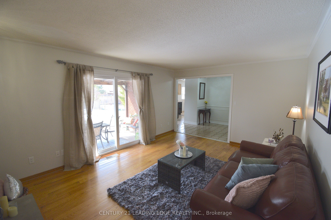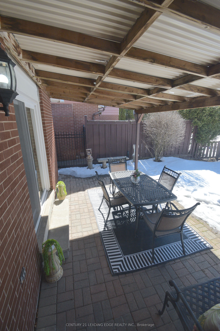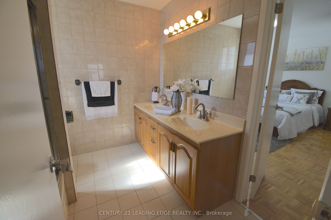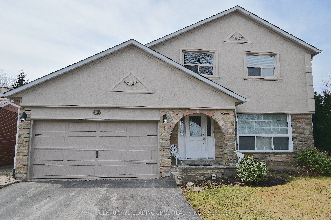
List Price: $1,830,000
54 Avonwick Gate, Toronto C13, M3A 2M6
- By CENTURY 21 LEADING EDGE REALTY INC.
Detached|MLS - #C12059741|New
5 Bed
3 Bath
2000-2500 Sqft.
Built-In Garage
Price comparison with similar homes in Toronto C13
Compared to 3 similar homes
-20.6% Lower↓
Market Avg. of (3 similar homes)
$2,306,200
Note * Price comparison is based on the similar properties listed in the area and may not be accurate. Consult licences real estate agent for accurate comparison
Room Information
| Room Type | Features | Level |
|---|---|---|
| Living Room 4.484 x 3.962 m | Combined w/Dining, Large Window, Hardwood Floor | Main |
| Dining Room 4.054 x 3.993 m | Combined w/Living, Window, Hardwood Floor | Main |
| Kitchen 4.904 x 2.922 m | Ceramic Floor, Breakfast Area, Pantry | Main |
| Primary Bedroom 4.264 x 3.993 m | Walk-In Closet(s), Window, Hardwood Floor | Upper |
| Bedroom 2 3.874 x 3.264 m | Closet, Window, Hardwood Floor | Upper |
| Bedroom 3 4.142 x 3.233 m | Closet, Window, Hardwood Floor | Upper |
| Bedroom 4 3.352 x 3.163 m | Closet, Window, Hardwood Floor | Upper |
| Bedroom 5 4.724 x 3.712 m | Vinyl Floor | Basement |
Client Remarks
Spacious & Elegant Family Home in Parkwoods-Don Mills! Nestled in the sought-after Parkwoods neighborhood, this stately 4+1 bedroom, 3-bath detached home offers 3,000 sq. ft. of total living space on a 50 x 140 lot. With a double-car garage, a fully fenced oversized backyard, and a covered stone patio perfect for enjoying sunset views, this home is designed for both comfort and elegance. Inside, hardwood and ceramic flooring flow throughout, complemented by modern lighting, new window treatments, and fresh paint. The updated kitchen boasts sleek black-finished appliances, including a fridge, stove, and dishwasher. Perfect for entertaining, the spacious living and dining rooms seamlessly connect, while the huge family room featuring a wood-burning fireplace and a walkout to the backyard adds warmth and charm. Located in a mature, family-friendly neighbourhood, this home is within walking distance of top-rated schools (Public, Catholic, French Immersion, Private, and I.B.), as well as parks, nature trails, a community centre, a tennis club, and shopping plazas/malls. Minutes from the DVP, 401, 404, and the TTC, makes commuting very convenient. If your family is looking for space to grow, create lasting memories, and enjoy a vibrant community, this well-built and well-loved home is for you!
Property Description
54 Avonwick Gate, Toronto C13, M3A 2M6
Property type
Detached
Lot size
< .50 acres
Style
2-Storey
Approx. Area
N/A Sqft
Home Overview
Last check for updates
Virtual tour
N/A
Basement information
Crawl Space,Full
Building size
N/A
Status
In-Active
Property sub type
Maintenance fee
$N/A
Year built
--
Walk around the neighborhood
54 Avonwick Gate, Toronto C13, M3A 2M6Nearby Places

Shally Shi
Sales Representative, Dolphin Realty Inc
English, Mandarin
Residential ResaleProperty ManagementPre Construction
Mortgage Information
Estimated Payment
$0 Principal and Interest
 Walk Score for 54 Avonwick Gate
Walk Score for 54 Avonwick Gate

Book a Showing
Tour this home with Shally
Frequently Asked Questions about Avonwick Gate
Recently Sold Homes in Toronto C13
Check out recently sold properties. Listings updated daily
No Image Found
Local MLS®️ rules require you to log in and accept their terms of use to view certain listing data.
No Image Found
Local MLS®️ rules require you to log in and accept their terms of use to view certain listing data.
No Image Found
Local MLS®️ rules require you to log in and accept their terms of use to view certain listing data.
No Image Found
Local MLS®️ rules require you to log in and accept their terms of use to view certain listing data.
No Image Found
Local MLS®️ rules require you to log in and accept their terms of use to view certain listing data.
No Image Found
Local MLS®️ rules require you to log in and accept their terms of use to view certain listing data.
No Image Found
Local MLS®️ rules require you to log in and accept their terms of use to view certain listing data.
No Image Found
Local MLS®️ rules require you to log in and accept their terms of use to view certain listing data.
Check out 100+ listings near this property. Listings updated daily
See the Latest Listings by Cities
1500+ home for sale in Ontario
