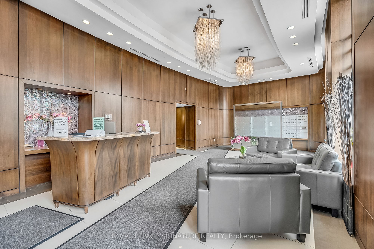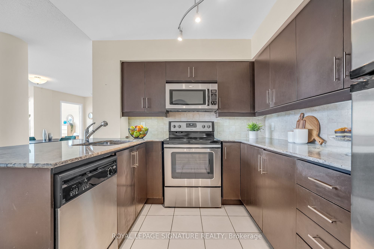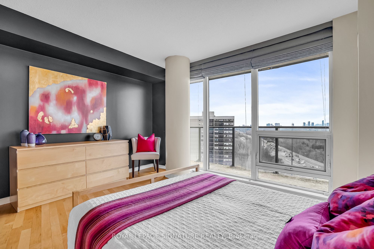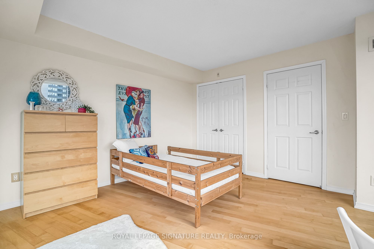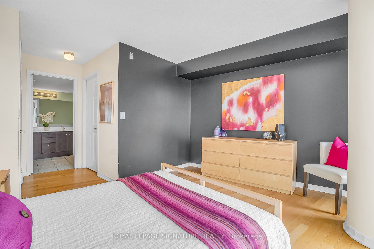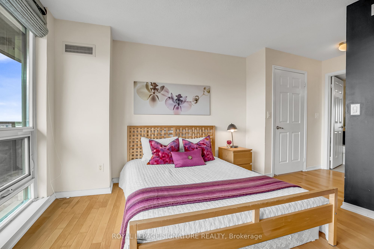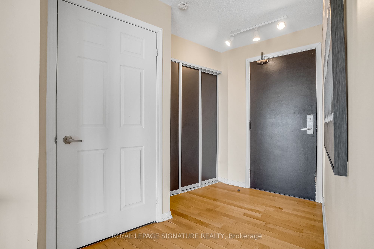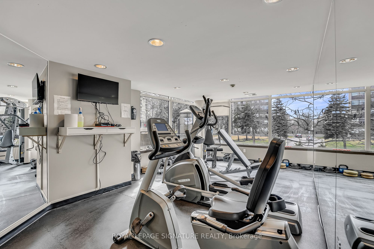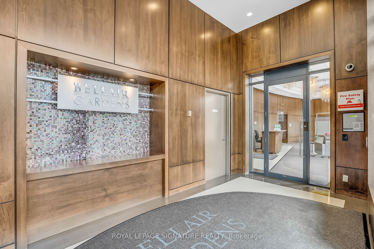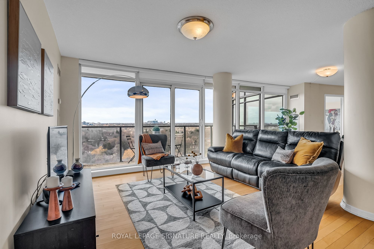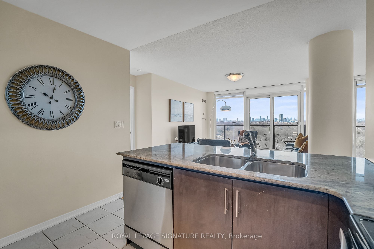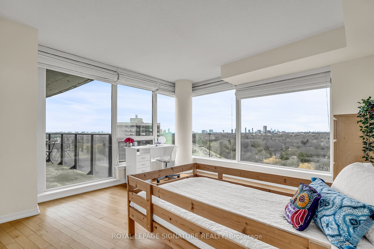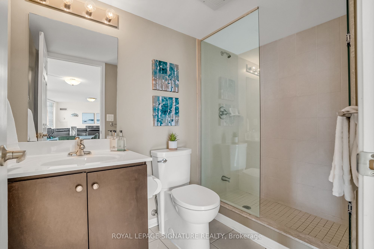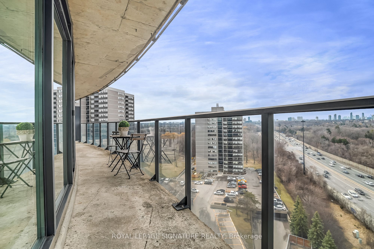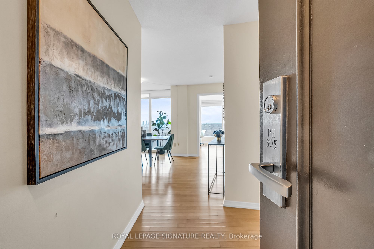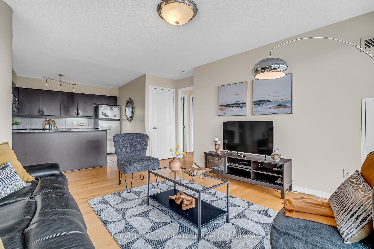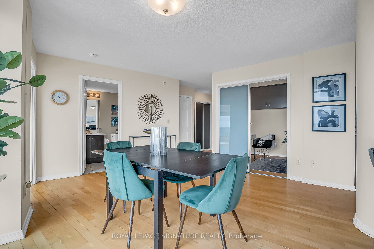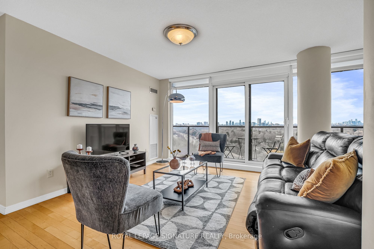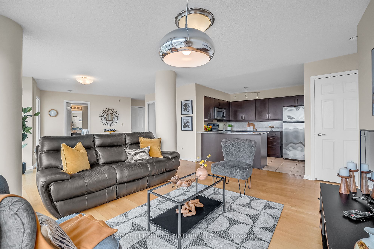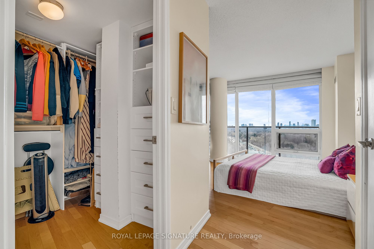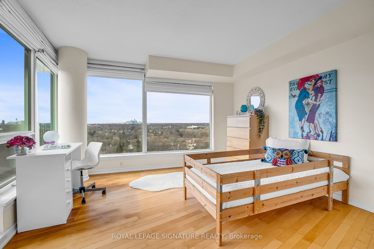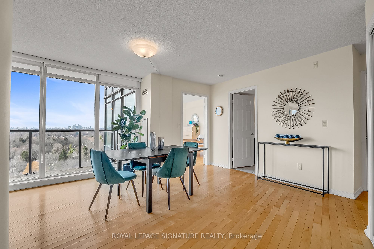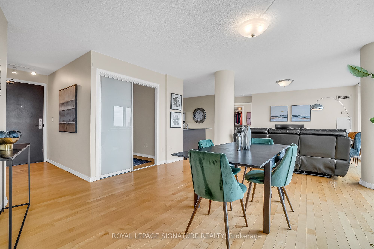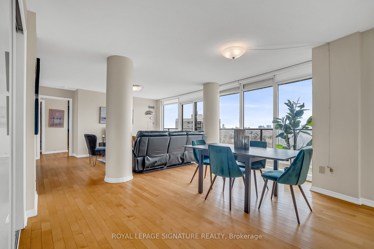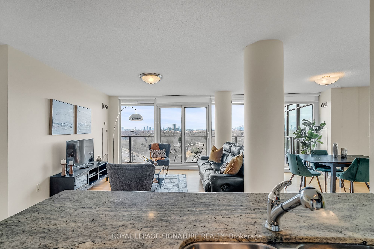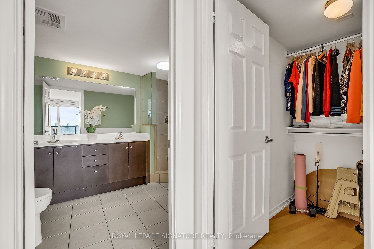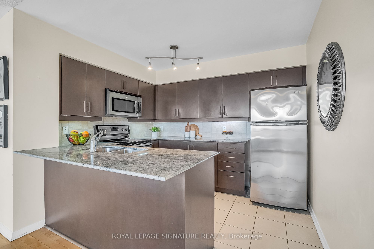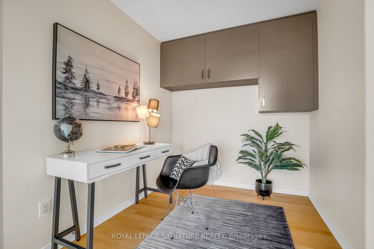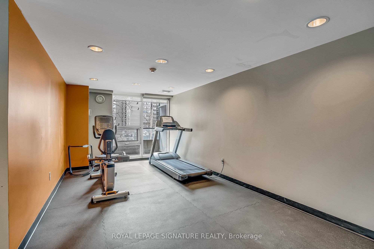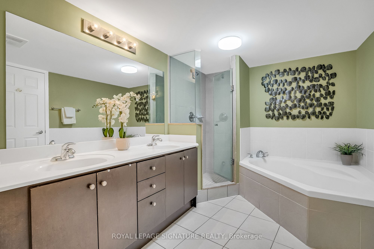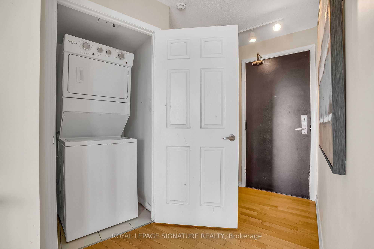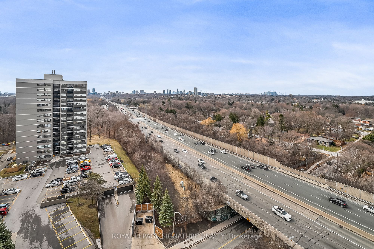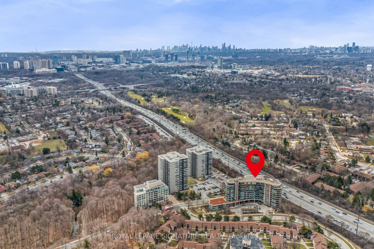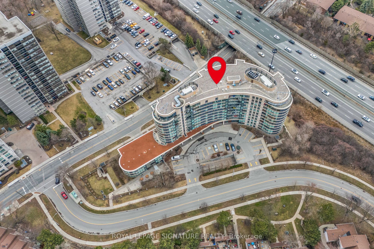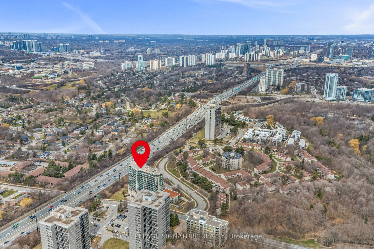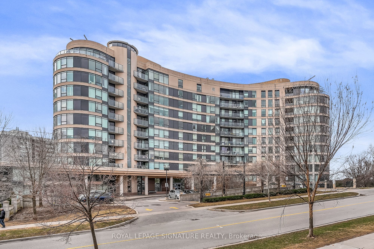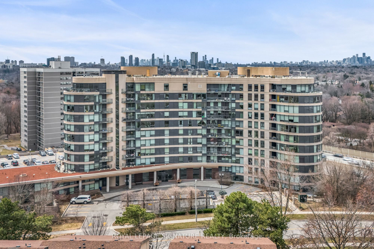
List Price: $699,800 + $1,399 maint. fee
18 Valley Woods Road, Toronto C13, M3A 0A1
- By ROYAL LEPAGE SIGNATURE REALTY
Condo Apartment|MLS - #C12080354|New
3 Bed
2 Bath
1200-1399 Sqft.
Underground Garage
Included in Maintenance Fee:
Heat
CAC
Parking
Building Insurance
Water
Price comparison with similar homes in Toronto C13
Compared to 24 similar homes
-6.1% Lower↓
Market Avg. of (24 similar homes)
$745,558
Note * Price comparison is based on the similar properties listed in the area and may not be accurate. Consult licences real estate agent for accurate comparison
Room Information
| Room Type | Features | Level |
|---|---|---|
| Living Room 8.1 x 4.6 m | Open Concept, Hardwood Floor, W/O To Balcony | Flat |
| Dining Room 8.1 x 4.6 m | Open Concept, Combined w/Dining, South View | Flat |
| Kitchen 3.18 x 2.41 m | Granite Counters, Stainless Steel Appl, Overlooks Living | Flat |
| Primary Bedroom 3.96 x 3.2 m | Walk-In Closet(s), 5 Pc Ensuite, South View | Flat |
| Bedroom 2 3.94 x 3.91 m | South View, Double Closet, 3 Pc Bath | Flat |
Client Remarks
Welcome to the Executive Penthouse at Bellair Gardens! Step into over 1,200 sq. ft. of sun-soaked luxury in this spacious open-concept suite. Perched high above the city, enjoy unobstructed southwest views of the Toronto skyline from your expansive private balcony. This thoughtfully designed penthouse features: split 2-bedroom layout + den/office for maximum privacy and flexibility, bright, open-concept living space ideal for entertaining, 2 rare parking spots and a separate locker, modern finishes and panoramic windows that flood the space with natural light. Whether you're downsizing or moving up, this penthouse offers the perfect blend of comfort, convenience, and upscale urban living.
Property Description
18 Valley Woods Road, Toronto C13, M3A 0A1
Property type
Condo Apartment
Lot size
N/A acres
Style
Apartment
Approx. Area
N/A Sqft
Home Overview
Last check for updates
Virtual tour
N/A
Basement information
None
Building size
N/A
Status
In-Active
Property sub type
Maintenance fee
$1,399.21
Year built
2024
Amenities
Visitor Parking
Party Room/Meeting Room
Gym
Media Room
Exercise Room
Walk around the neighborhood
18 Valley Woods Road, Toronto C13, M3A 0A1Nearby Places

Shally Shi
Sales Representative, Dolphin Realty Inc
English, Mandarin
Residential ResaleProperty ManagementPre Construction
Mortgage Information
Estimated Payment
$0 Principal and Interest
 Walk Score for 18 Valley Woods Road
Walk Score for 18 Valley Woods Road

Book a Showing
Tour this home with Shally
Frequently Asked Questions about Valley Woods Road
Recently Sold Homes in Toronto C13
Check out recently sold properties. Listings updated daily
No Image Found
Local MLS®️ rules require you to log in and accept their terms of use to view certain listing data.
No Image Found
Local MLS®️ rules require you to log in and accept their terms of use to view certain listing data.
No Image Found
Local MLS®️ rules require you to log in and accept their terms of use to view certain listing data.
No Image Found
Local MLS®️ rules require you to log in and accept their terms of use to view certain listing data.
No Image Found
Local MLS®️ rules require you to log in and accept their terms of use to view certain listing data.
No Image Found
Local MLS®️ rules require you to log in and accept their terms of use to view certain listing data.
No Image Found
Local MLS®️ rules require you to log in and accept their terms of use to view certain listing data.
No Image Found
Local MLS®️ rules require you to log in and accept their terms of use to view certain listing data.
Check out 100+ listings near this property. Listings updated daily
See the Latest Listings by Cities
1500+ home for sale in Ontario
