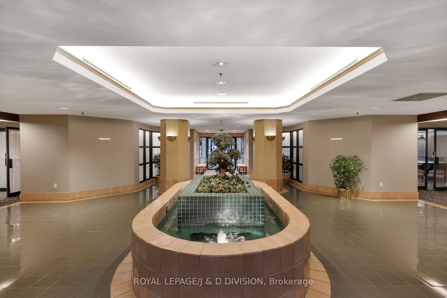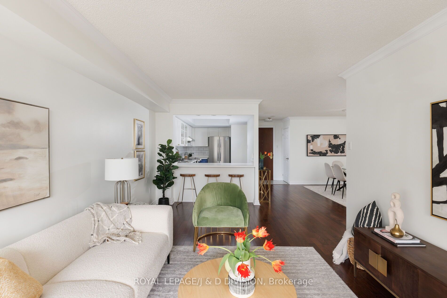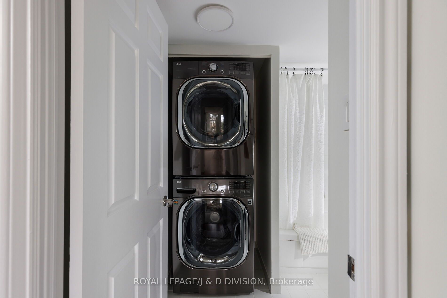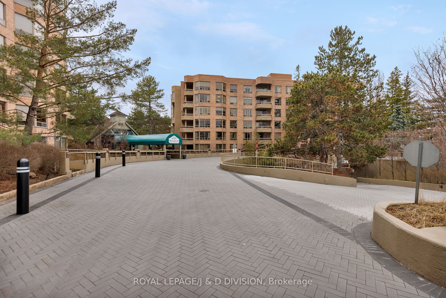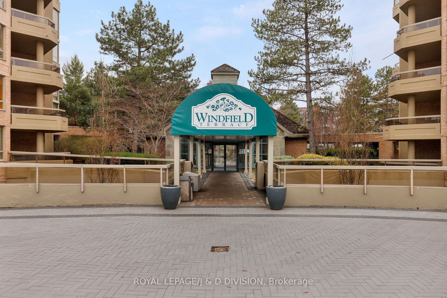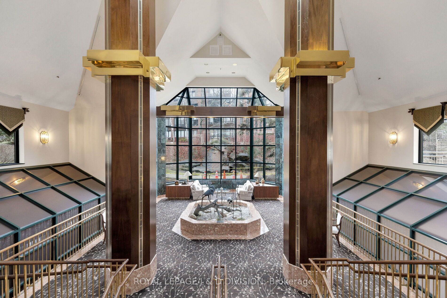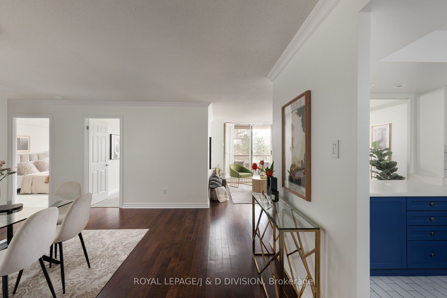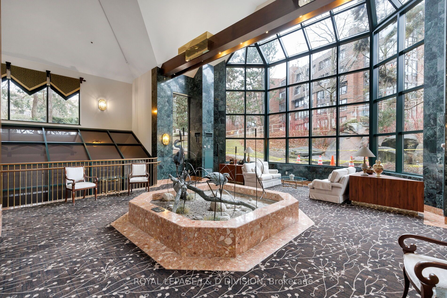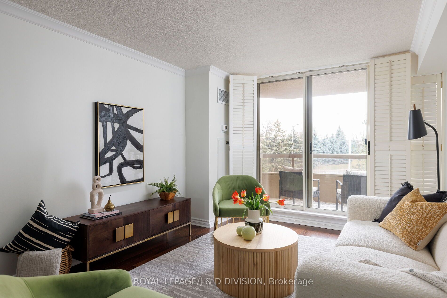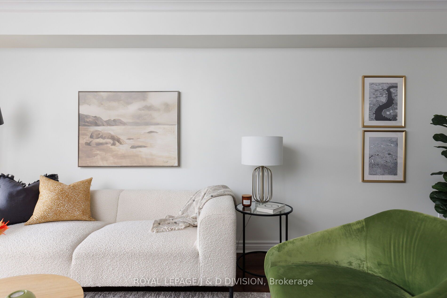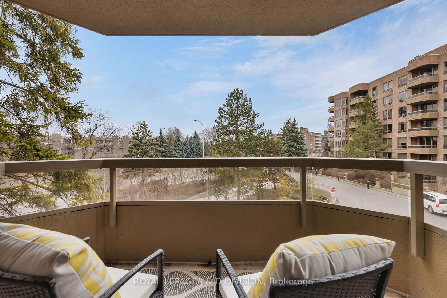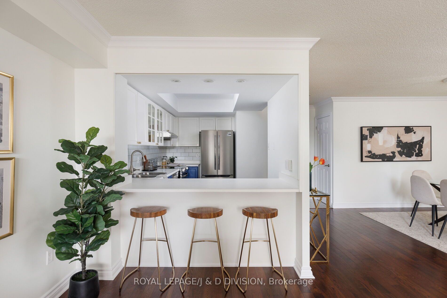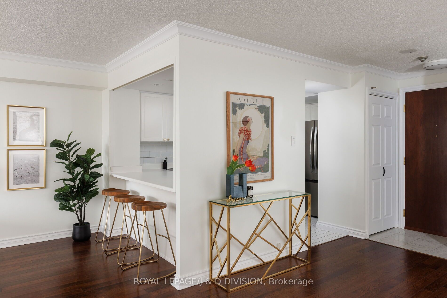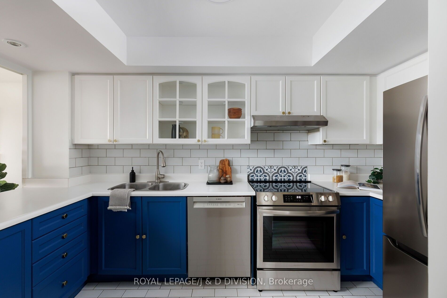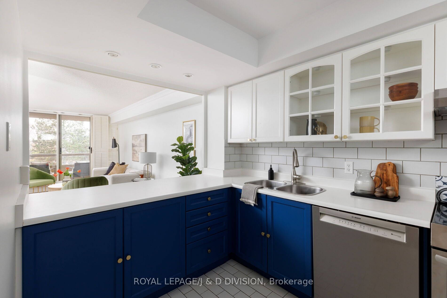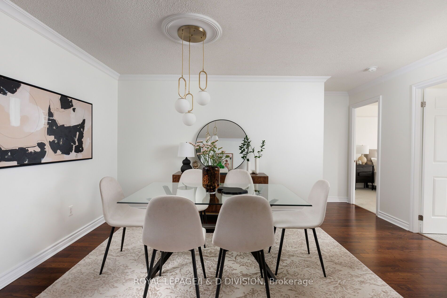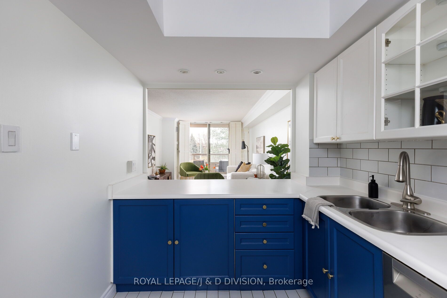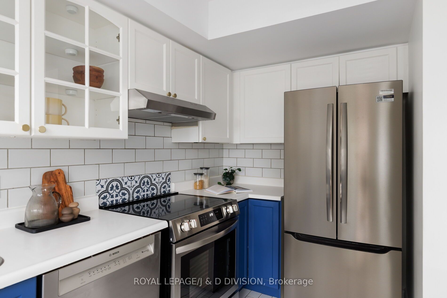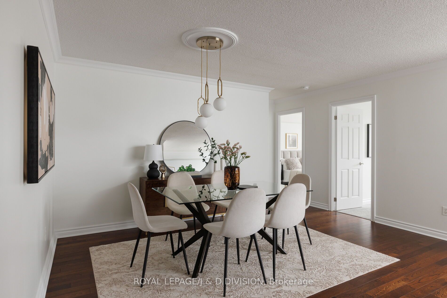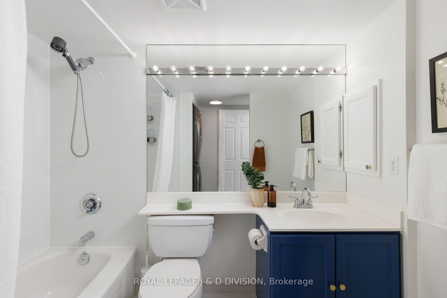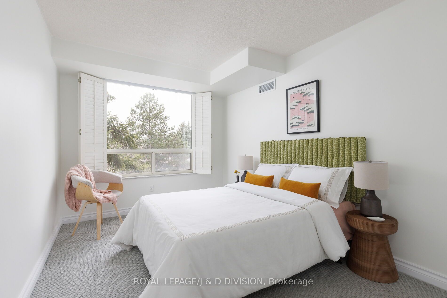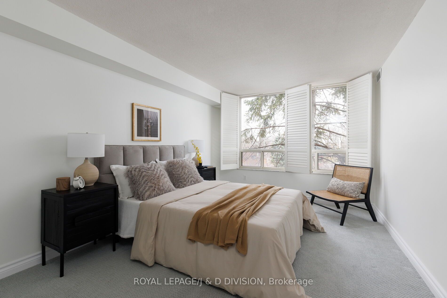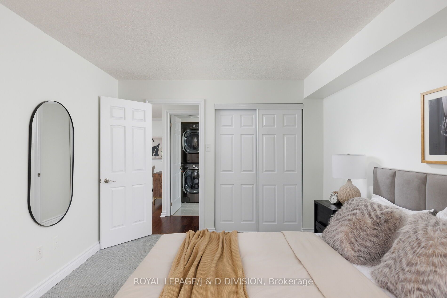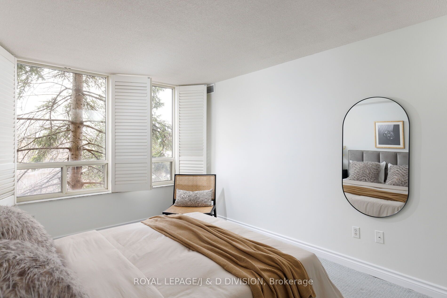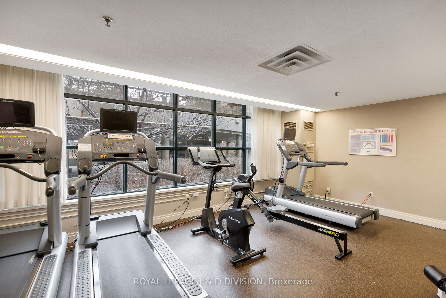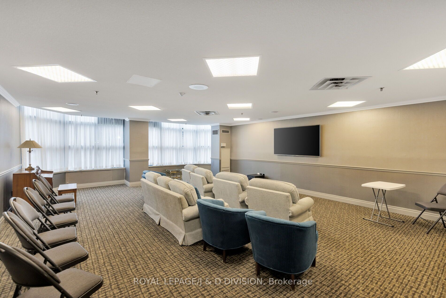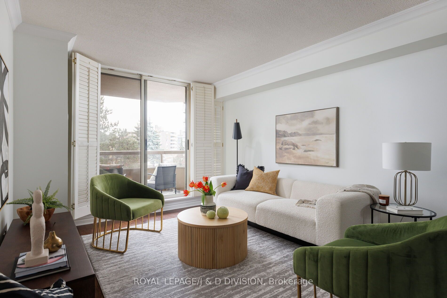
List Price: $685,000 + $1,032 maint. fee
1210 Don Mills Road, Toronto C13, M3B 3N9
- By ROYAL LEPAGE/J & D DIVISION
Condo Apartment|MLS - #C12085099|New
2 Bed
1 Bath
1000-1199 Sqft.
Underground Garage
Included in Maintenance Fee:
Heat
Hydro
Water
Cable TV
CAC
Common Elements
Building Insurance
Parking
Price comparison with similar homes in Toronto C13
Compared to 33 similar homes
24.7% Higher↑
Market Avg. of (33 similar homes)
$549,423
Note * Price comparison is based on the similar properties listed in the area and may not be accurate. Consult licences real estate agent for accurate comparison
Room Information
| Room Type | Features | Level |
|---|---|---|
| Kitchen 1.93 x 4.04 m | Stainless Steel Appl, B/I Dishwasher, Breakfast Bar | Flat |
| Living Room 3.35 x 5 m | W/O To Balcony, Sliding Doors, California Shutters | Flat |
| Dining Room 4.5 x 4.62 m | Flat | |
| Bedroom 2.74 x 3.56 m | Closet, Closet Organizers, Large Window | Flat |
| Primary Bedroom 3.15 x 4.57 m | Closet, Large Window, California Shutters | Flat |
Client Remarks
Located in the heart of BanburyDon Mills, in one of Torontos most sought-after neighbourhoods, this spacious 2-bedroom suite offers a rare blend of tranquility, functionality & urban accessibility. Just steps from the Shops at Don Mills & surrounded by lush gardens, sun decks, waterfalls, walking paths & nearby nature trails, this residence is perfectly positioned for professionals, families & retirees alike. Inside, the suite impresses with generous proportions, quiet comfort & thoughtful upgrades. The U-shaped kitchen features brand-new stainless-steel appliances, including a new oven, hood fan, refrigerator & Bosch dishwasher, along with a cozy breakfast bar for casual dining. A southeast-facing covered balcony offers a private retreat with all-day sun, perfect for morning coffee or evening wine. Two large bedrooms & a 4-piece bath are complemented by a unique European-style bathroom & laundry combo, featuring an LG high-capacity stackable washer & dryer. A bonus ensuite locker provides flexibility for a pantry extension or additional closet space. Recent upgrades include a new HVAC system (2022) & EV-ready infrastructure. Residents enjoy access to extensive amenities: 24-hr concierge, visitor parking, car wash, outdoor pool, whirlpool, hot tub, sauna, gym, squash court, & party, meeting & games rooms. Ideally located near major highways, the future Metrolinx subway extension, & just minutes from the downtown core, this suite offers a rare opportunity to own in a prestigious neighbourhood known for its beauty, walkability & community charm.
Property Description
1210 Don Mills Road, Toronto C13, M3B 3N9
Property type
Condo Apartment
Lot size
N/A acres
Style
Apartment
Approx. Area
N/A Sqft
Home Overview
Last check for updates
Virtual tour
N/A
Basement information
None
Building size
N/A
Status
In-Active
Property sub type
Maintenance fee
$1,032.07
Year built
--
Amenities
Concierge
Exercise Room
Outdoor Pool
Party Room/Meeting Room
Visitor Parking
Squash/Racquet Court
Walk around the neighborhood
1210 Don Mills Road, Toronto C13, M3B 3N9Nearby Places

Shally Shi
Sales Representative, Dolphin Realty Inc
English, Mandarin
Residential ResaleProperty ManagementPre Construction
Mortgage Information
Estimated Payment
$0 Principal and Interest
 Walk Score for 1210 Don Mills Road
Walk Score for 1210 Don Mills Road

Book a Showing
Tour this home with Shally
Frequently Asked Questions about Don Mills Road
Recently Sold Homes in Toronto C13
Check out recently sold properties. Listings updated daily
No Image Found
Local MLS®️ rules require you to log in and accept their terms of use to view certain listing data.
No Image Found
Local MLS®️ rules require you to log in and accept their terms of use to view certain listing data.
No Image Found
Local MLS®️ rules require you to log in and accept their terms of use to view certain listing data.
No Image Found
Local MLS®️ rules require you to log in and accept their terms of use to view certain listing data.
No Image Found
Local MLS®️ rules require you to log in and accept their terms of use to view certain listing data.
No Image Found
Local MLS®️ rules require you to log in and accept their terms of use to view certain listing data.
No Image Found
Local MLS®️ rules require you to log in and accept their terms of use to view certain listing data.
No Image Found
Local MLS®️ rules require you to log in and accept their terms of use to view certain listing data.
Check out 100+ listings near this property. Listings updated daily
See the Latest Listings by Cities
1500+ home for sale in Ontario
