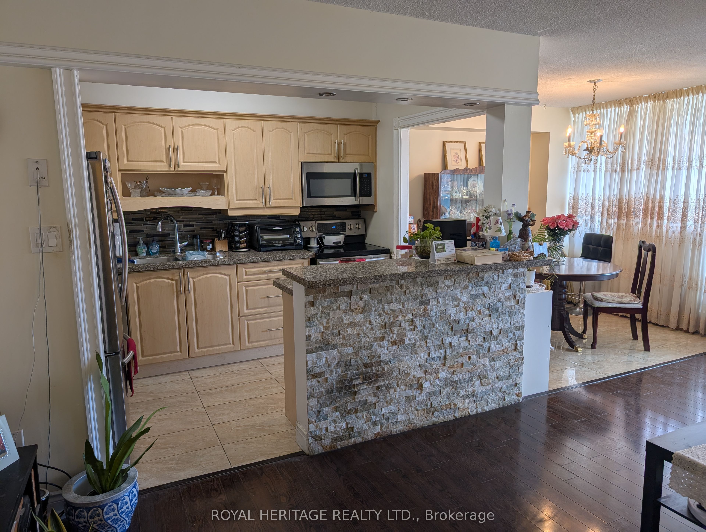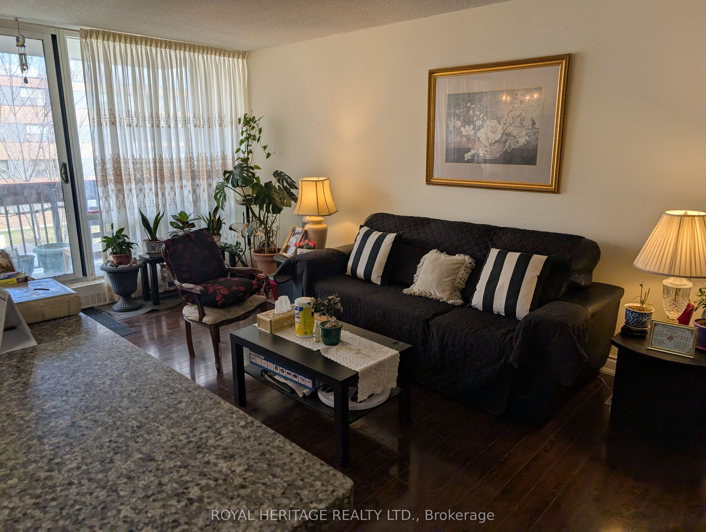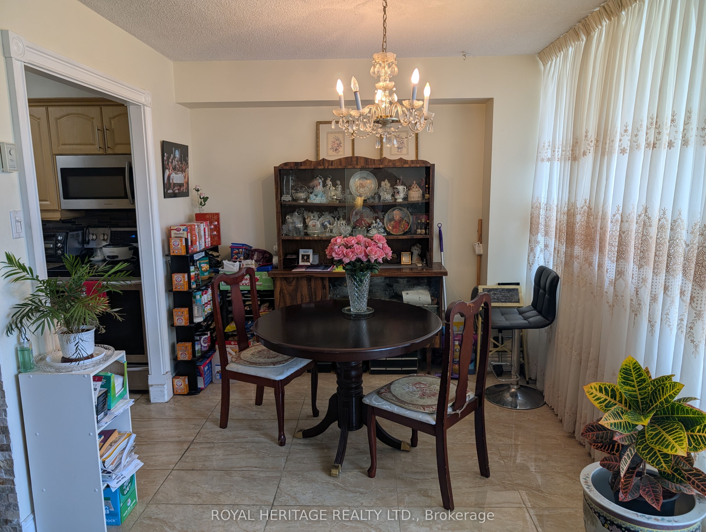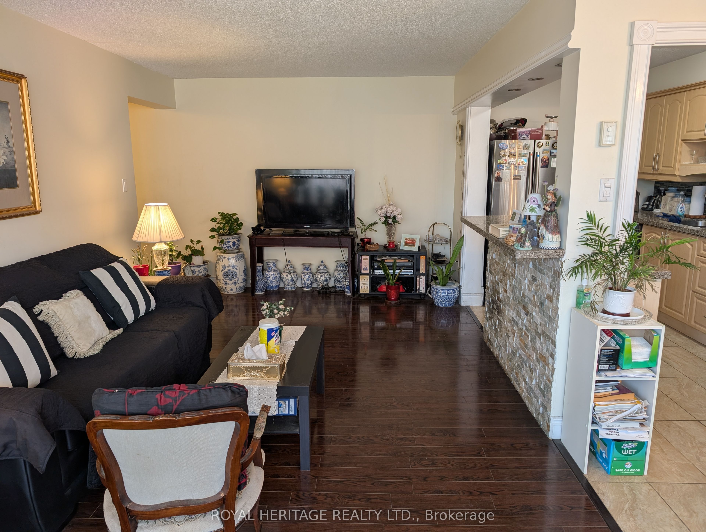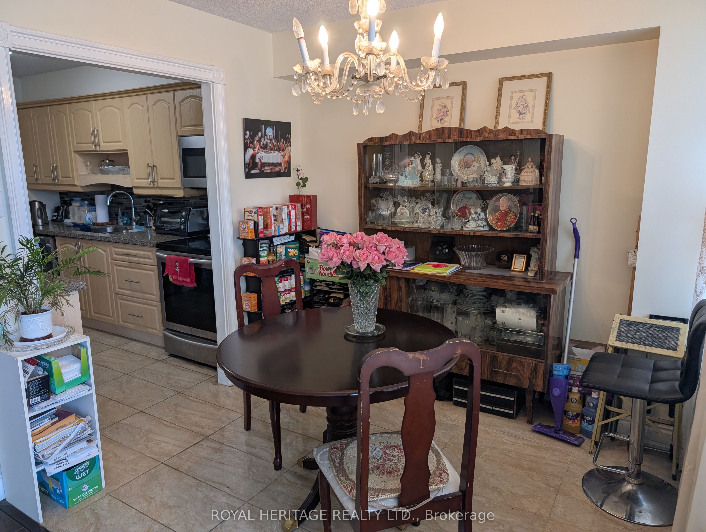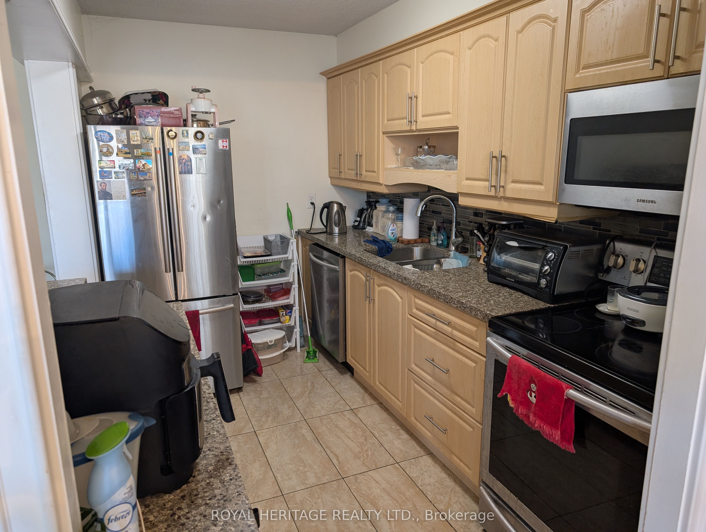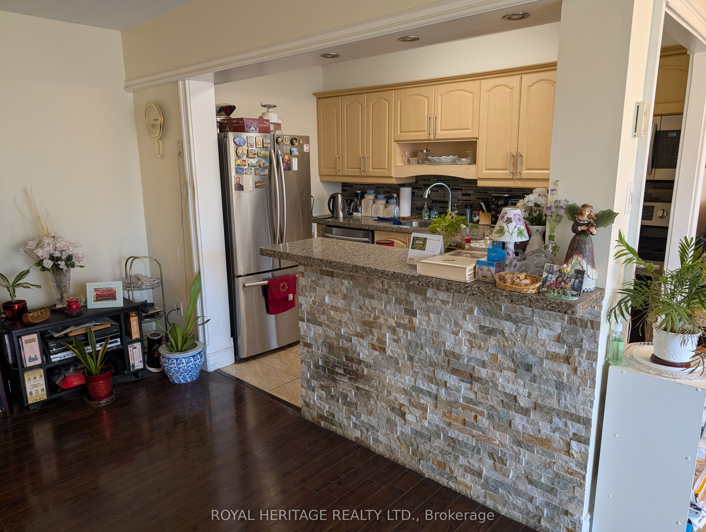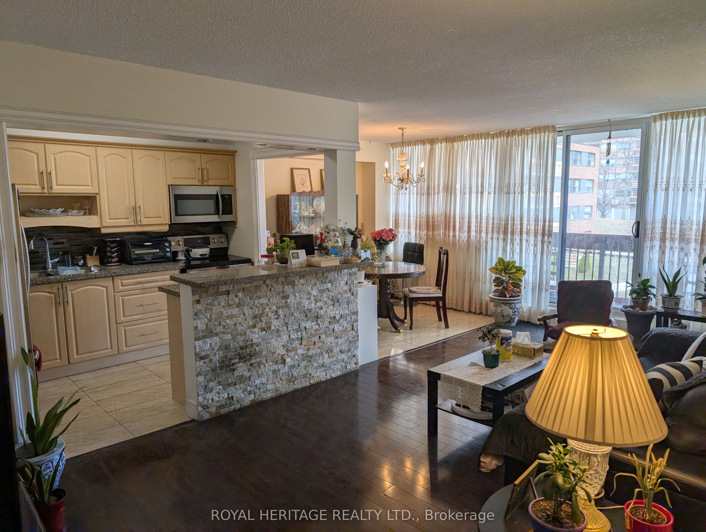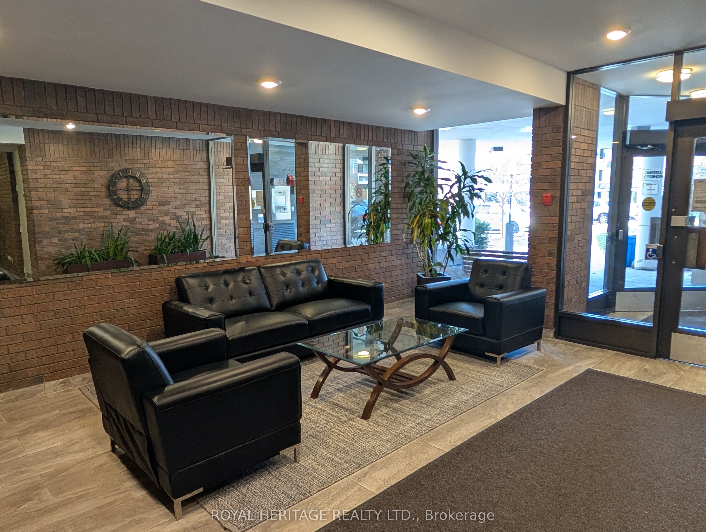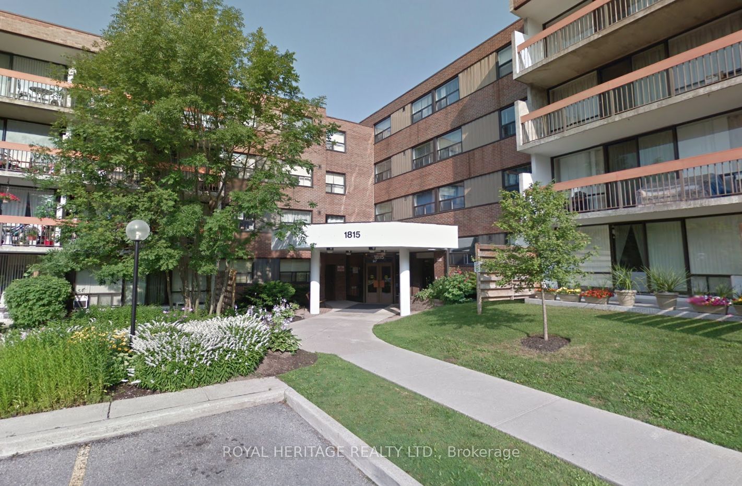
List Price: $499,900 + $1,044 maint. fee
1815 O Connor Drive, Toronto C13, M4A 2P9
- By ROYAL HERITAGE REALTY LTD.
Condo Apartment|MLS - #C12040046|New
3 Bed
2 Bath
1000-1199 Sqft.
Underground Garage
Included in Maintenance Fee:
Heat
Hydro
Water
Price comparison with similar homes in Toronto C13
Compared to 22 similar homes
-36.1% Lower↓
Market Avg. of (22 similar homes)
$782,882
Note * Price comparison is based on the similar properties listed in the area and may not be accurate. Consult licences real estate agent for accurate comparison
Room Information
| Room Type | Features | Level |
|---|---|---|
| Kitchen 2.319 x 3.39 m | Breakfast Bar, Granite Counters | Flat |
| Living Room 6.397 x 3.262 m | Laminate, W/O To Balcony | Flat |
| Dining Room 3.02 x 2.4 m | Laminate | Flat |
| Primary Bedroom 4.517 x 2.946 m | Laminate | Flat |
| Bedroom 2 2.86 x 2.97 m | Flat | |
| Bedroom 3 2.864 x 2.429 m | Third |
Client Remarks
Welcome to this spacious and bright 3 bedroom, 2 bathroom Toronto condo offering over 1000 sq ft of comfortable living space. Enjoy an open balcony perfect for morning coffee or evening relaxation. This Toronto Condo features generous-sized rooms and plenty of storage, including a dedicated locker and 1 parking spot. Located just a short walk from several parks, the O'Connor Community Centre, and public transit, this condo offers unbeatable convenience. You'll also be close to schools, library, shopping, grocery stores, and quick access to the DVP for an easy commute. Condo fees include heat, hydro, and water providing worry-free living in this desirable neighborhood.
Property Description
1815 O Connor Drive, Toronto C13, M4A 2P9
Property type
Condo Apartment
Lot size
N/A acres
Style
Apartment
Approx. Area
N/A Sqft
Home Overview
Basement information
None
Building size
N/A
Status
In-Active
Property sub type
Maintenance fee
$1,044.13
Year built
2024
Amenities
Outdoor Pool
Gym
Visitor Parking
Walk around the neighborhood
1815 O Connor Drive, Toronto C13, M4A 2P9Nearby Places

Shally Shi
Sales Representative, Dolphin Realty Inc
English, Mandarin
Residential ResaleProperty ManagementPre Construction
Mortgage Information
Estimated Payment
$0 Principal and Interest
 Walk Score for 1815 O Connor Drive
Walk Score for 1815 O Connor Drive

Book a Showing
Tour this home with Shally
Frequently Asked Questions about O Connor Drive
Recently Sold Homes in Toronto C13
Check out recently sold properties. Listings updated daily
No Image Found
Local MLS®️ rules require you to log in and accept their terms of use to view certain listing data.
No Image Found
Local MLS®️ rules require you to log in and accept their terms of use to view certain listing data.
No Image Found
Local MLS®️ rules require you to log in and accept their terms of use to view certain listing data.
No Image Found
Local MLS®️ rules require you to log in and accept their terms of use to view certain listing data.
No Image Found
Local MLS®️ rules require you to log in and accept their terms of use to view certain listing data.
No Image Found
Local MLS®️ rules require you to log in and accept their terms of use to view certain listing data.
No Image Found
Local MLS®️ rules require you to log in and accept their terms of use to view certain listing data.
No Image Found
Local MLS®️ rules require you to log in and accept their terms of use to view certain listing data.
Check out 100+ listings near this property. Listings updated daily
See the Latest Listings by Cities
1500+ home for sale in Ontario
