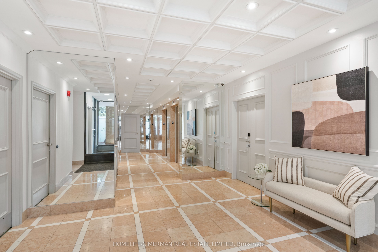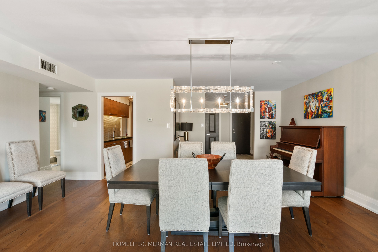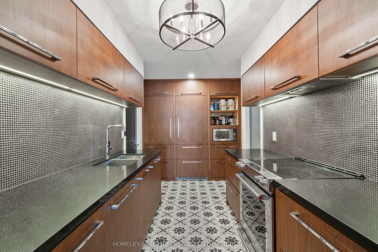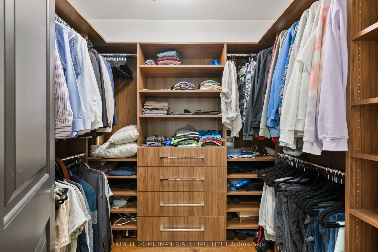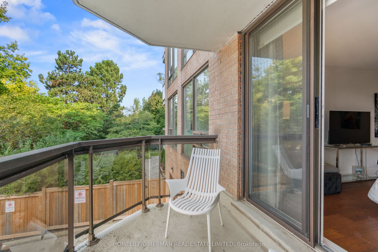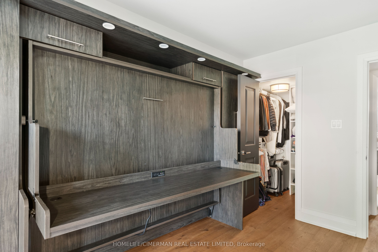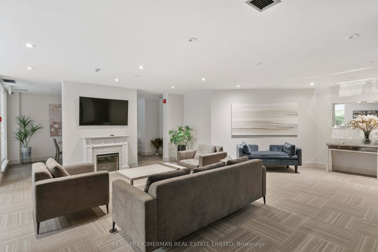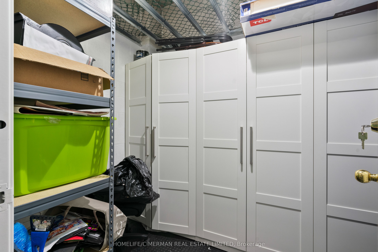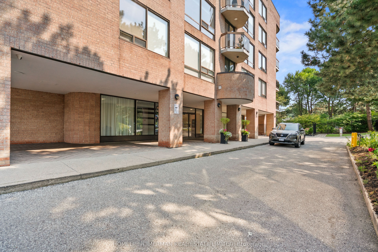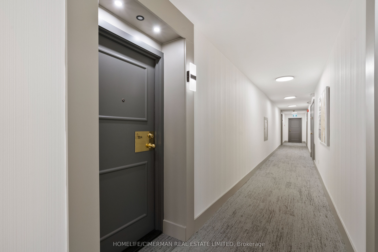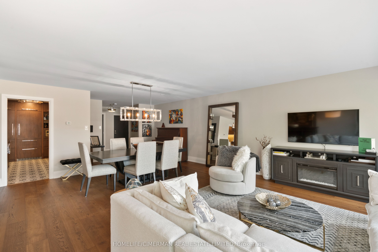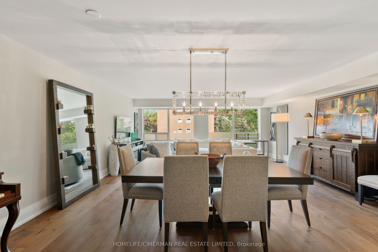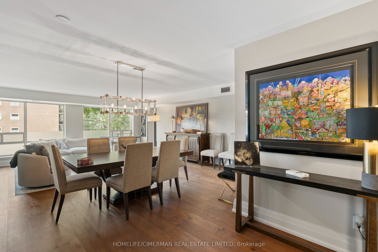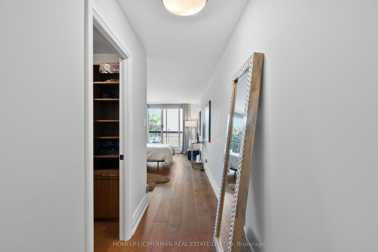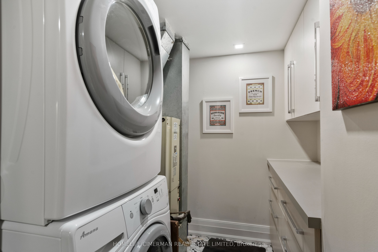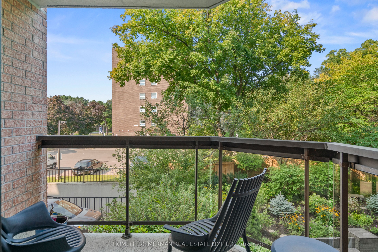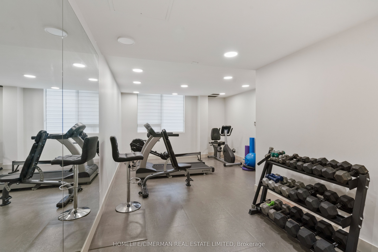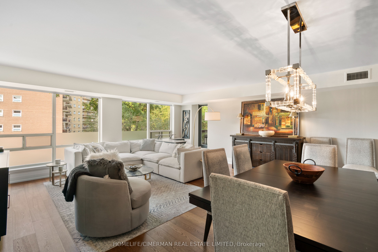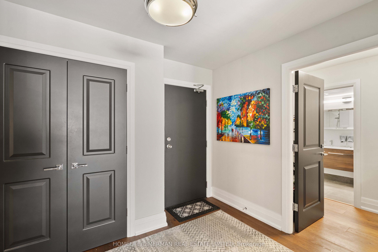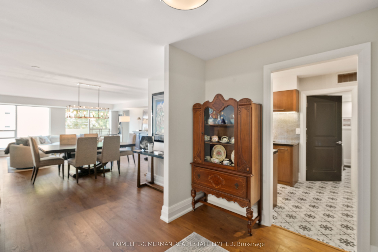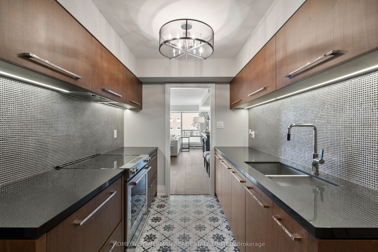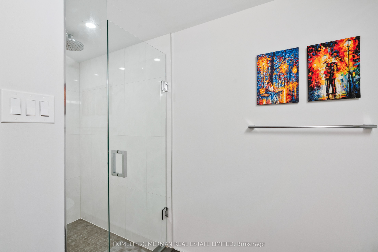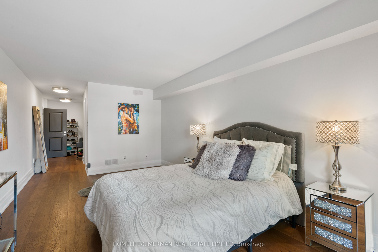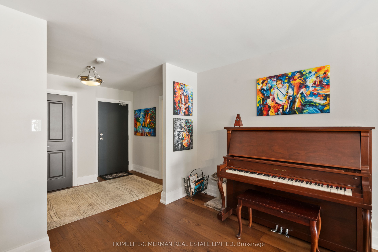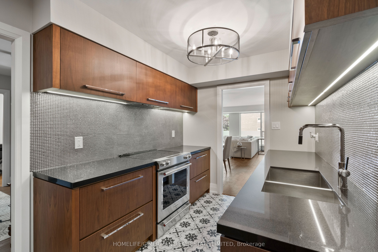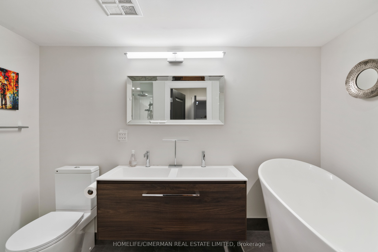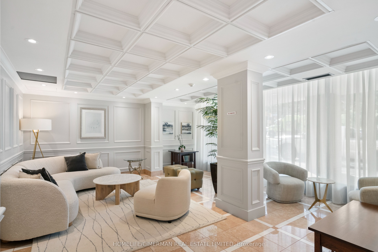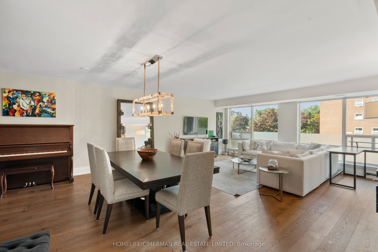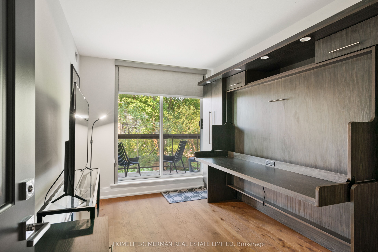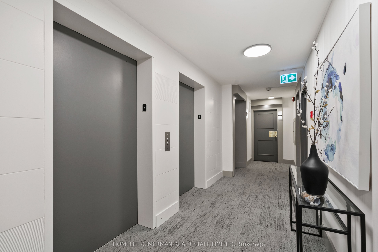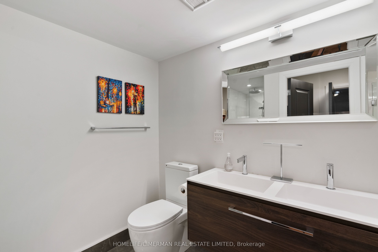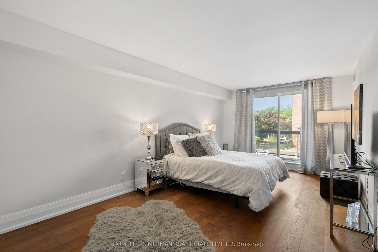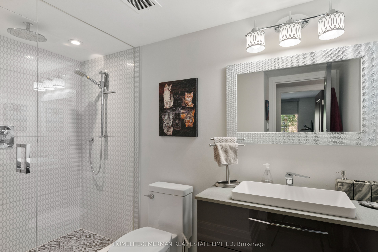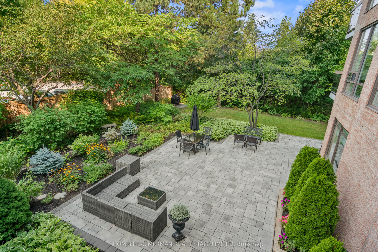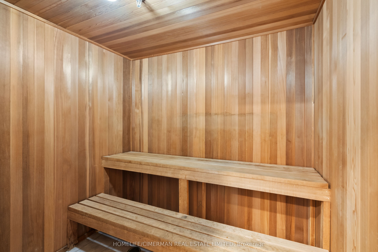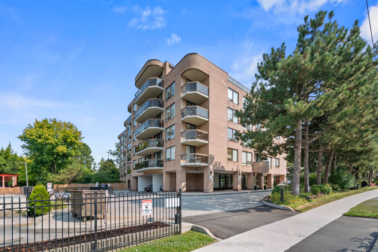
List Price: $878,000 + $1,444 maint. fee
96 Fifeshire Road, Toronto C12, M2L 2X9
- By HOMELIFE/CIMERMAN REAL ESTATE LIMITED
Condo Apartment|MLS - #C12087824|New
2 Bed
2 Bath
1400-1599 Sqft.
Underground Garage
Included in Maintenance Fee:
Water
Common Elements
Building Insurance
Parking
Price comparison with similar homes in Toronto C12
Compared to 7 similar homes
-35.5% Lower↓
Market Avg. of (7 similar homes)
$1,360,429
Note * Price comparison is based on the similar properties listed in the area and may not be accurate. Consult licences real estate agent for accurate comparison
Room Information
| Room Type | Features | Level |
|---|---|---|
| Living Room 6.02 x 4.07 m | Hardwood Floor, Open Concept, W/O To Balcony | Flat |
| Dining Room 6.71 x 4.35 m | Hardwood Floor, Open Concept, Combined w/Living | Flat |
| Kitchen 4.22 x 2.45 m | Ceramic Floor, Galley Kitchen, Renovated | Flat |
| Primary Bedroom 5.78 x 3.3 m | Hardwood Floor, Walk-In Closet(s), 5 Pc Ensuite | Flat |
| Bedroom 2 3.94 x 2.77 m | Hardwood Floor, Murphy Bed, Walk-In Closet(s) | Flat |
Client Remarks
Luxurious Condominium Boutique Residence In Exquisite Fifeshire Gardens*Unparallel Value*Outstanding Spacious Layout With Split Bedroom Plan & Two Balconies*Perfect For Entertaining Your Family & Friends*Plenty Of Natural Light*Unit Was Completely Renovated Top To Bottom In 2020*Beautifully Appointed Finishes*No Expense Sparred*Gorgeous Wide Plank Engineered Hardwood Floors In Living Rm/Dining Rm, Bedrooms and Foyer*Hunter Douglas Window Blinds*Huge Foyer With Double Closet*Laundry Rm Has Custom Cabinetry & Counter Top*Renovations Include Fabulous Custom Galley Kitchen With Paneled Built-In Liebherr Fridge, Paneled Bosch Dishwasher, Stainless Steel Kitchen Aid Oven & Glass Cooktop & Panasonic Microwave Oven* Other Renovations Include Two Beautiful Bathrooms, Solid Doors & Hardware, 8' Baseboards, Trim, Lighting, Custom Closet Organizers*Extremely Spacious Primary Bedroom With Walk-in Closet and Custom Built-in Closet Organizers, Walk-out to Balcony, 5pc Ensuite Bath With Soaker Tub & Separate Shower*2nd Bedroom Has Walk-In Closet with Closet Organizer, Custom Murphy Bed/Desk/Bookcase & Walk-Out To Balcony*Building Well Managed And Recently Renovated Front Foyer Lounge Area and Hallways Throughout*Walking Distance To Bayview Village Mall, Loblaws & TTC Subway Transit*Hwy 401 & DVP At Your Doorstep*Condominium Suites Like This One Don't Come Around Often! Don't Miss Out On This Wonderful Opportunity To Live, Work & Play!
Property Description
96 Fifeshire Road, Toronto C12, M2L 2X9
Property type
Condo Apartment
Lot size
N/A acres
Style
Apartment
Approx. Area
N/A Sqft
Home Overview
Last check for updates
Virtual tour
N/A
Basement information
None
Building size
N/A
Status
In-Active
Property sub type
Maintenance fee
$1,443.92
Year built
--
Amenities
Party Room/Meeting Room
Gym
Sauna
Visitor Parking
Walk around the neighborhood
96 Fifeshire Road, Toronto C12, M2L 2X9Nearby Places

Shally Shi
Sales Representative, Dolphin Realty Inc
English, Mandarin
Residential ResaleProperty ManagementPre Construction
Mortgage Information
Estimated Payment
$0 Principal and Interest
 Walk Score for 96 Fifeshire Road
Walk Score for 96 Fifeshire Road

Book a Showing
Tour this home with Shally
Frequently Asked Questions about Fifeshire Road
Recently Sold Homes in Toronto C12
Check out recently sold properties. Listings updated daily
No Image Found
Local MLS®️ rules require you to log in and accept their terms of use to view certain listing data.
No Image Found
Local MLS®️ rules require you to log in and accept their terms of use to view certain listing data.
No Image Found
Local MLS®️ rules require you to log in and accept their terms of use to view certain listing data.
No Image Found
Local MLS®️ rules require you to log in and accept their terms of use to view certain listing data.
No Image Found
Local MLS®️ rules require you to log in and accept their terms of use to view certain listing data.
No Image Found
Local MLS®️ rules require you to log in and accept their terms of use to view certain listing data.
No Image Found
Local MLS®️ rules require you to log in and accept their terms of use to view certain listing data.
No Image Found
Local MLS®️ rules require you to log in and accept their terms of use to view certain listing data.
Check out 100+ listings near this property. Listings updated daily
See the Latest Listings by Cities
1500+ home for sale in Ontario
