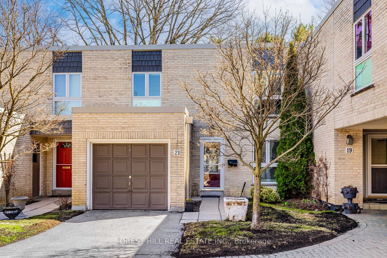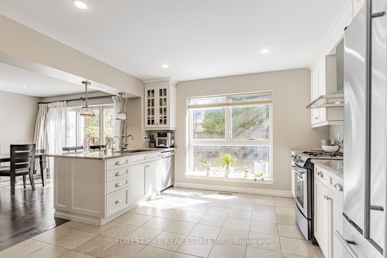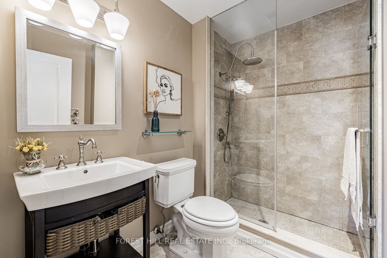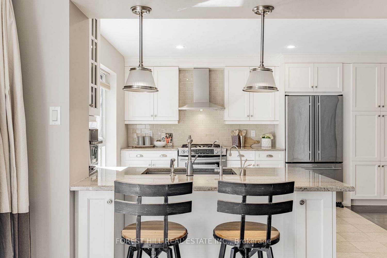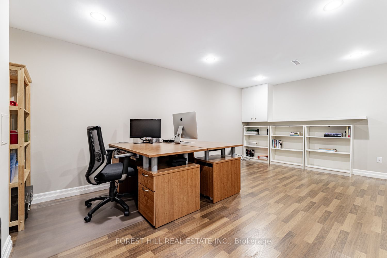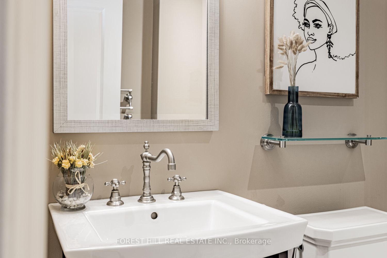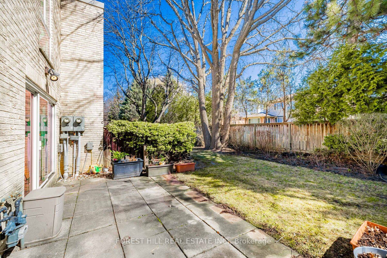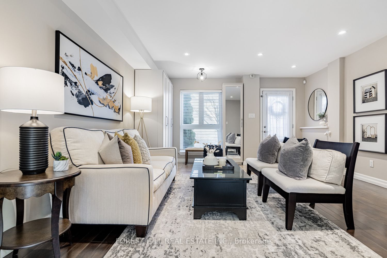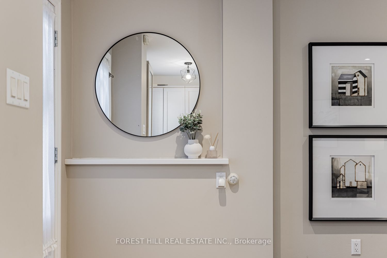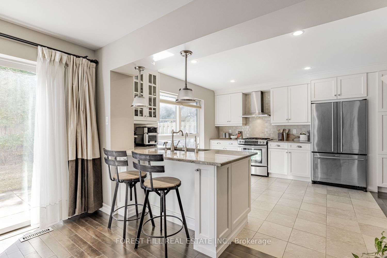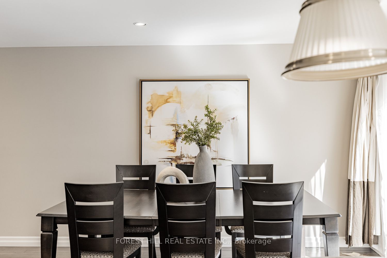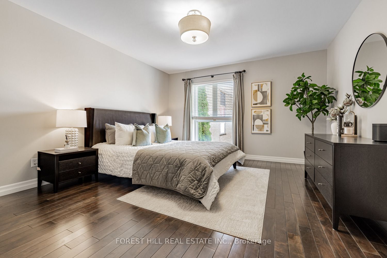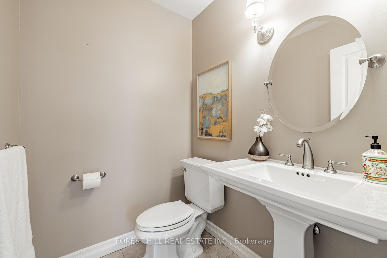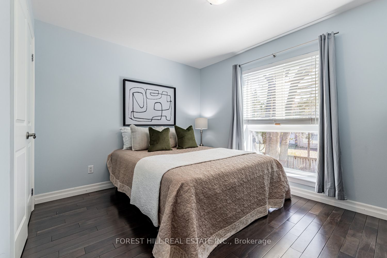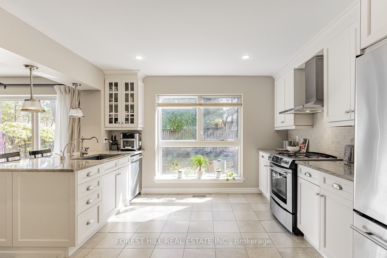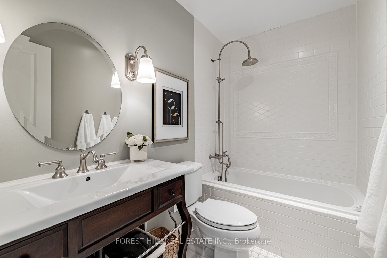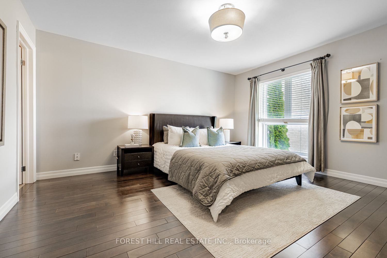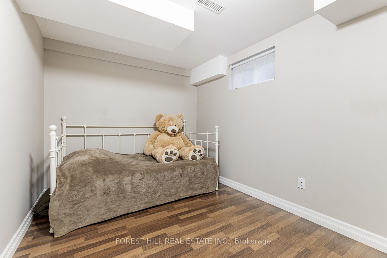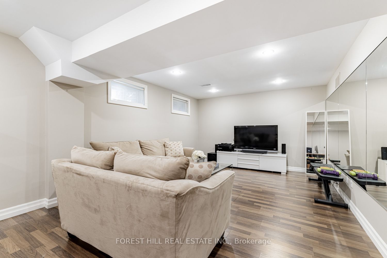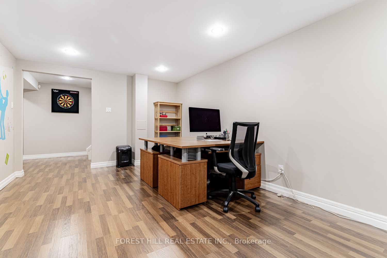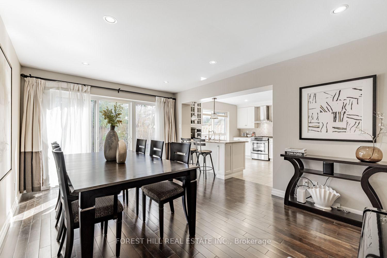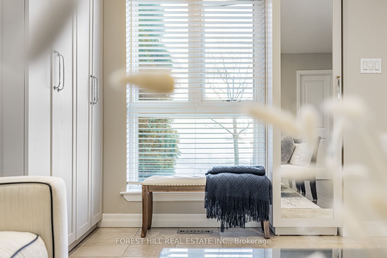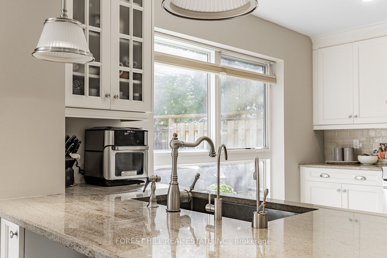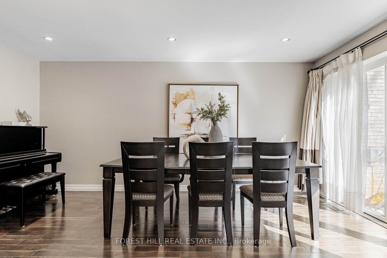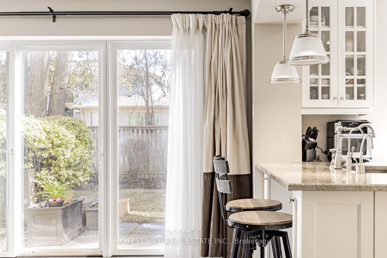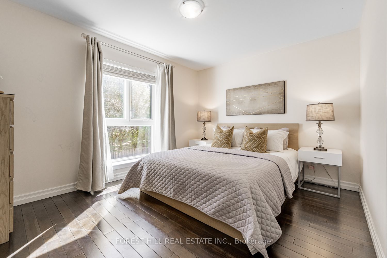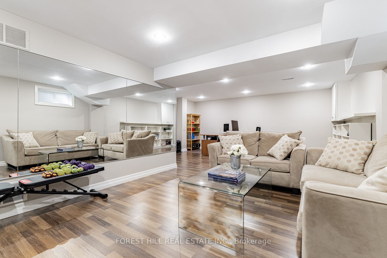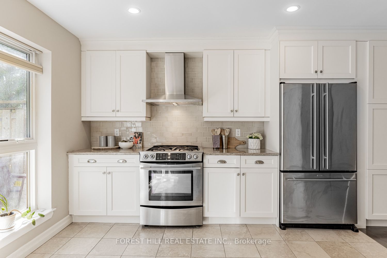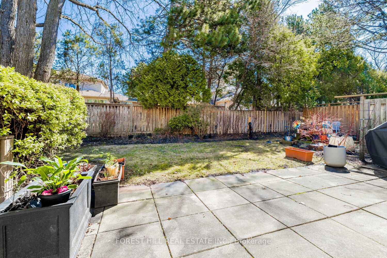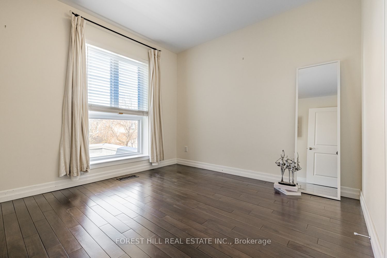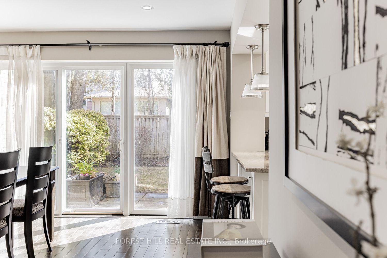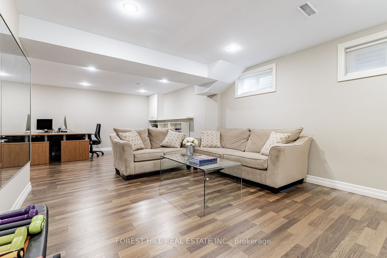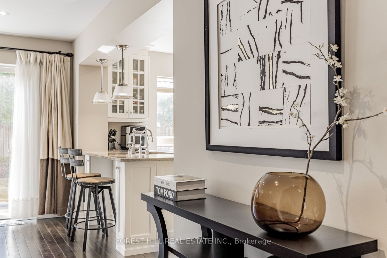
List Price: $1,188,000 + $1,538 maint. fee
21 Snowshoe Mill Way, Toronto C12, M2L 1T4
- By FOREST HILL REAL ESTATE INC.
Condo Apartment|MLS - #C12091404|New
5 Bed
3 Bath
1600-1799 Sqft.
Built-In Garage
Included in Maintenance Fee:
Water
Building Insurance
Parking
Common Elements
Room Information
| Room Type | Features | Level |
|---|---|---|
| Living Room 4.37 x 4.33 m | Hardwood Floor, Pot Lights, Open Concept | Main |
| Dining Room 5.31 x 3.59 m | Hardwood Floor, Pot Lights, W/O To Yard | Main |
| Kitchen 4.04 x 3.57 m | B/I Appliances, Overlooks Dining, Pot Lights | Main |
| Primary Bedroom 4.36 x 3.91 m | Hardwood Floor, 3 Pc Ensuite, Walk-In Closet(s) | Second |
| Bedroom 2 3.62 x 2.94 m | Hardwood Floor, Closet, Large Window | Second |
| Bedroom 3 3.61 x 2.66 m | Hardwood Floor, Closet, Large Window | Second |
| Bedroom 4 3.15 x 3.9 m | Hardwood Floor, Closet, Large Window | Second |
| Bedroom 4.21 x 2.48 m | Laminate, Window | Basement |
Client Remarks
Discover a Breathtaking High-end Townhome Nestled in the Esteemed St. Andrews-Winfield Area of Toronto, Where Luxury Effortlessly Merges Urban Lifestyle Rarely Available, This Exceptional Residence Welcomes You Into an Open-concept Living Area, Drenched in Natural Light and Adorned With Exquisite Finishes and Premium Hardwood Flooring. The Spacious Living Room Flows Effortlessly Into the Modern Eat-in Kitchen, Creating an Inviting Atmosphere That is Perfect for Lively Gatherings and Cherished Moments With Family and Friends. **Culinary Enthusiasts Will Revel in the Well-appointed Kitchen, Which Features **Top-of-the-line Stainless Steel Appliances**, Alongside a Sun-Drenched Breakfast Nook That Overlooks a Tranquil Private Backyard An Ideal Setting for Savoring Morning Coffee or Casual Meals. Retreat to Four Generously Sized Bedrooms, Where Comfort and Tranquility Reign Supreme. The Primary Suite, With Its Expansive Windows, 3Pcs Ensuite Bathroom and A Walk-in Closet. **The Additional 3 Bedrms, Graced With Large Windows, Capture Enchanting Views of All Four Seasons, Providing a Peaceful Retreat for Family and Guests. Step Outside to Your Own Private Backyard Oasis, Perfect for Unwinding or Hosting Unforgettable Summer Barbecues. This Stunning Home Perfectly Balances Modern Updates With a Warm, Inviting Atmosphere, Making It a True Sanctuary. Conveniently Located Just South of the 401 and Mere Moments From the Yonge Street Subway Line. Within Minutes, You Can Access Top-rated Schools (Including York Mills Collegiate), Picturesque Ravines, Community Centers, Shopping Centers, Gourmet Restaurants, and Quick Links to Highway 401, Making It Perfect for Families or Professionals Seeking the Ultimate North York Location. What Are You Waiting for? Embrace the Lifestyle in One of Toronto's Most Desirable Neighborhoods, Where Urban Living Harmonizes With Tranquil Sophistication. Book Your Showing Today!
Property Description
21 Snowshoe Mill Way, Toronto C12, M2L 1T4
Property type
Condo Apartment
Lot size
N/A acres
Style
2-Storey
Approx. Area
N/A Sqft
Home Overview
Last check for updates
Virtual tour
N/A
Basement information
Finished
Building size
N/A
Status
In-Active
Property sub type
Maintenance fee
$1,538.49
Year built
--
Walk around the neighborhood
21 Snowshoe Mill Way, Toronto C12, M2L 1T4Nearby Places

Shally Shi
Sales Representative, Dolphin Realty Inc
English, Mandarin
Residential ResaleProperty ManagementPre Construction
Mortgage Information
Estimated Payment
$0 Principal and Interest
 Walk Score for 21 Snowshoe Mill Way
Walk Score for 21 Snowshoe Mill Way

Book a Showing
Tour this home with Shally
Frequently Asked Questions about Snowshoe Mill Way
Recently Sold Homes in Toronto C12
Check out recently sold properties. Listings updated daily
No Image Found
Local MLS®️ rules require you to log in and accept their terms of use to view certain listing data.
No Image Found
Local MLS®️ rules require you to log in and accept their terms of use to view certain listing data.
No Image Found
Local MLS®️ rules require you to log in and accept their terms of use to view certain listing data.
No Image Found
Local MLS®️ rules require you to log in and accept their terms of use to view certain listing data.
No Image Found
Local MLS®️ rules require you to log in and accept their terms of use to view certain listing data.
No Image Found
Local MLS®️ rules require you to log in and accept their terms of use to view certain listing data.
No Image Found
Local MLS®️ rules require you to log in and accept their terms of use to view certain listing data.
No Image Found
Local MLS®️ rules require you to log in and accept their terms of use to view certain listing data.
Check out 100+ listings near this property. Listings updated daily
See the Latest Listings by Cities
1500+ home for sale in Ontario
