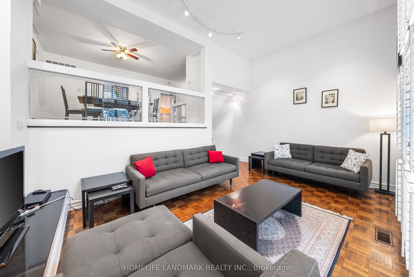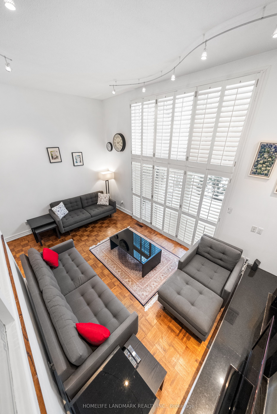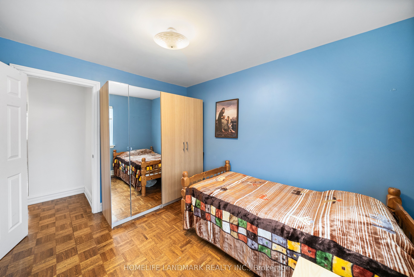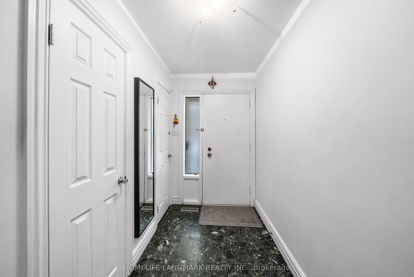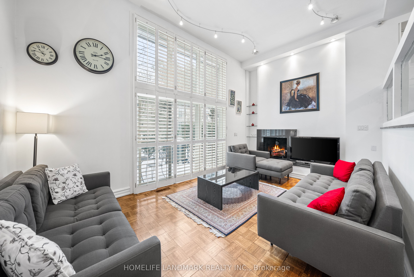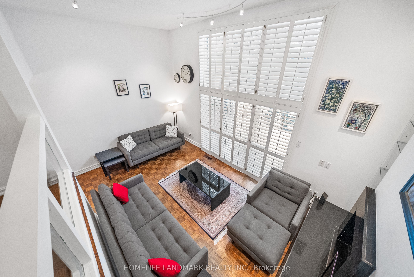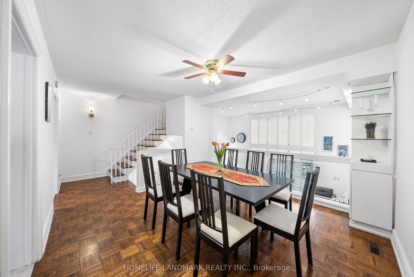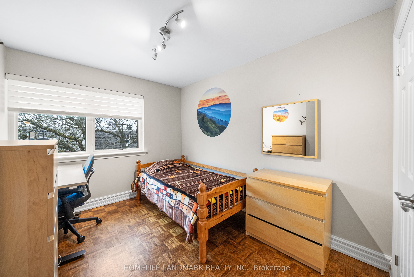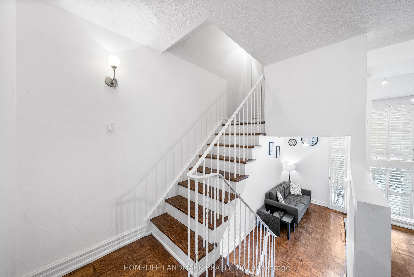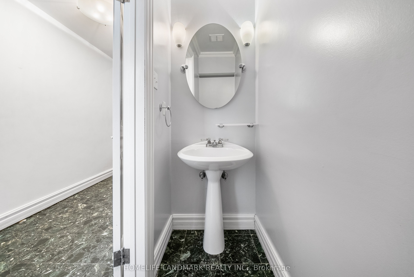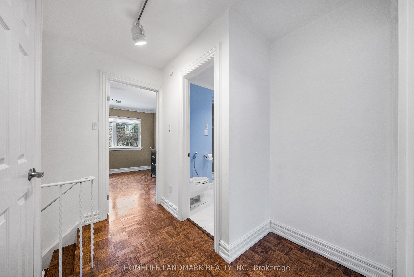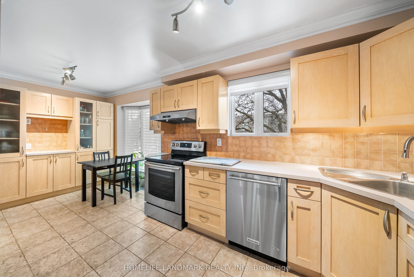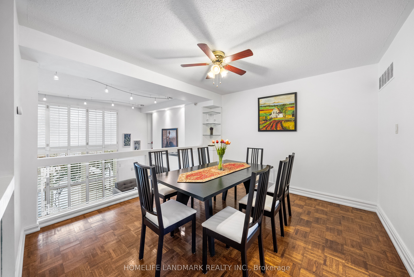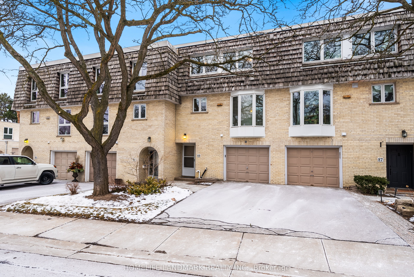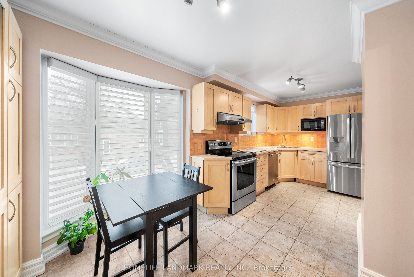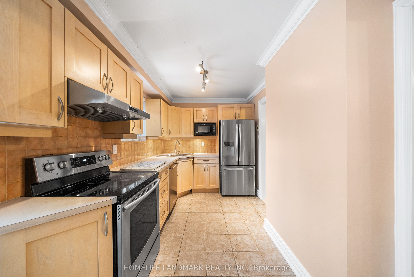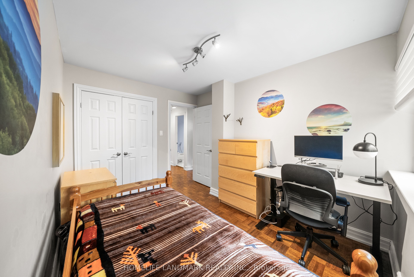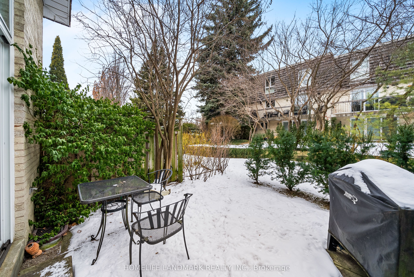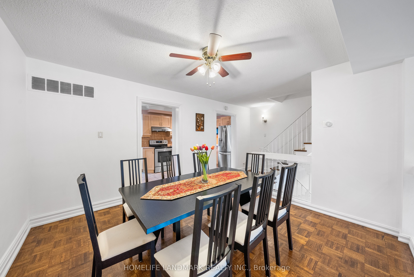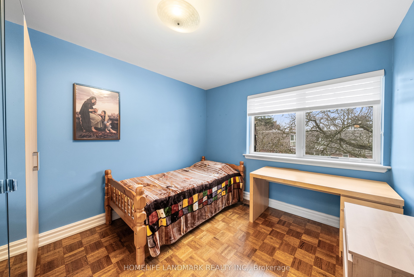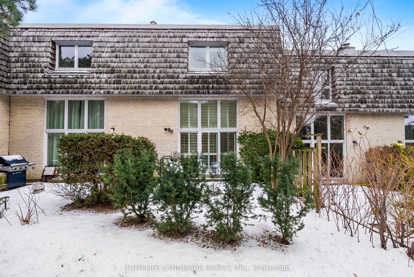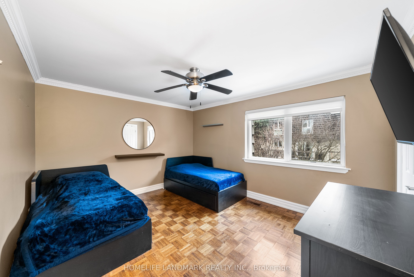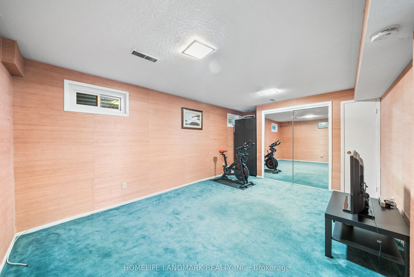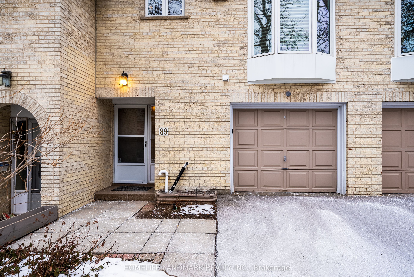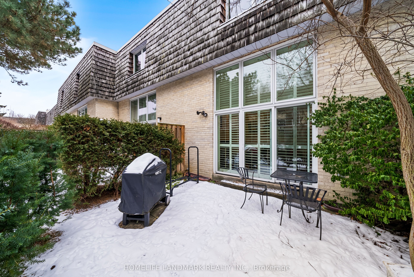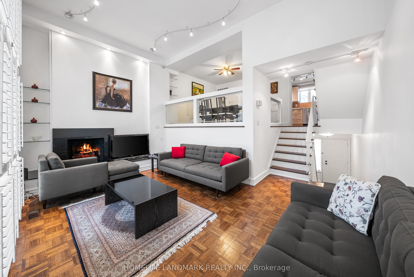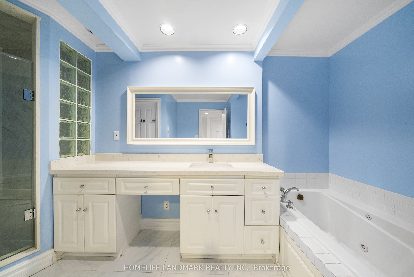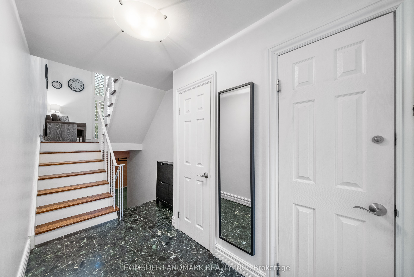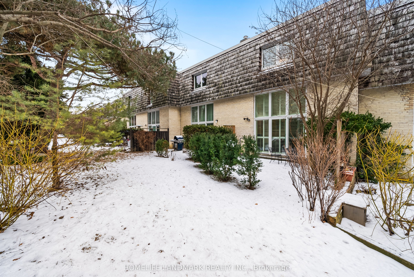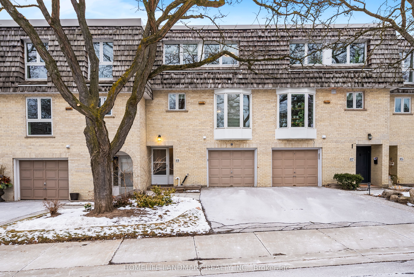
List Price: $1,078,000 + $1,250 maint. fee
89 Scenic Mill Way, Toronto C12, M2L 1S9
- By HOMELIFE LANDMARK REALTY INC.
Condo Townhouse|MLS - #C11993835|New
4 Bed
2 Bath
1400-1599 Sqft.
Built-In Garage
Included in Maintenance Fee:
Common Elements
Building Insurance
Parking
Water
Room Information
| Room Type | Features | Level |
|---|---|---|
| Living Room 5.56 x 3.42 m | Fireplace, Large Window, W/O To Patio | Main |
| Dining Room 3.73 x 3.66 m | Overlooks Living, Track Lighting, Parquet | Second |
| Kitchen 5.84 x 2.74 m | Renovated, Bay Window, Ceramic Floor | Second |
| Primary Bedroom 4.3 x 3.5 m | 5 Pc Ensuite, Walk-In Closet(s), Parquet | Third |
| Bedroom 2 3.42 x 2.74 m | Parquet, Large Window | Third |
| Bedroom 3 3.45 x 2.97 m | Parquet, Large Window | Third |
Client Remarks
Nestled in one of Toronto's most prestigious neighbourhoods, 89 Scenic Millway offers the perfect blend of luxury and convenience. Surrounded by elite schools, lush parks, and upscale amenities, this beautifully updated multi-level townhouse is truly move-in ready.Step into an expansive living room featuring soaring double-height ceilings and massive windows that flood the space with natural light, creating a breathtaking and inviting atmosphere. A few steps up, the elevated dining room sits beside the kitchen, offering a perfect balance of openness and privacy. Overlooking the living room, this well-positioned space is ideal for intimate dinners or entertaining guests while maintaining a sense of separation.The large, fully upgraded eat-in kitchen with a breakfast area and newer appliances provides ample storage perfect for a passionate chef and even the largest families. Upstairs, three generously sized bedrooms offer comfort and privacy, complemented by a spa-like five-piece bath.The fully finished basement adds valuable living space, offering a versatile recreational area that can be transformed into a children's playroom, a productive home office, or a cozy family retreat.Enjoy a maintenance-free lifestyle with everything taken care of-roof, windows, exterior facade, landscaping, and even snow removal right to your door. Experience the best of Bayview & York Mills in a highly sought-after community where elegance meets effortless living.
Property Description
89 Scenic Mill Way, Toronto C12, M2L 1S9
Property type
Condo Townhouse
Lot size
N/A acres
Style
Multi-Level
Approx. Area
N/A Sqft
Home Overview
Basement information
Finished
Building size
N/A
Status
In-Active
Property sub type
Maintenance fee
$1,249.77
Year built
--
Amenities
Outdoor Pool
Walk around the neighborhood
89 Scenic Mill Way, Toronto C12, M2L 1S9Nearby Places

Shally Shi
Sales Representative, Dolphin Realty Inc
English, Mandarin
Residential ResaleProperty ManagementPre Construction
Mortgage Information
Estimated Payment
$0 Principal and Interest
 Walk Score for 89 Scenic Mill Way
Walk Score for 89 Scenic Mill Way

Book a Showing
Tour this home with Shally
Frequently Asked Questions about Scenic Mill Way
Recently Sold Homes in Toronto C12
Check out recently sold properties. Listings updated daily
No Image Found
Local MLS®️ rules require you to log in and accept their terms of use to view certain listing data.
No Image Found
Local MLS®️ rules require you to log in and accept their terms of use to view certain listing data.
No Image Found
Local MLS®️ rules require you to log in and accept their terms of use to view certain listing data.
No Image Found
Local MLS®️ rules require you to log in and accept their terms of use to view certain listing data.
No Image Found
Local MLS®️ rules require you to log in and accept their terms of use to view certain listing data.
No Image Found
Local MLS®️ rules require you to log in and accept their terms of use to view certain listing data.
No Image Found
Local MLS®️ rules require you to log in and accept their terms of use to view certain listing data.
No Image Found
Local MLS®️ rules require you to log in and accept their terms of use to view certain listing data.
Check out 100+ listings near this property. Listings updated daily
See the Latest Listings by Cities
1500+ home for sale in Ontario
