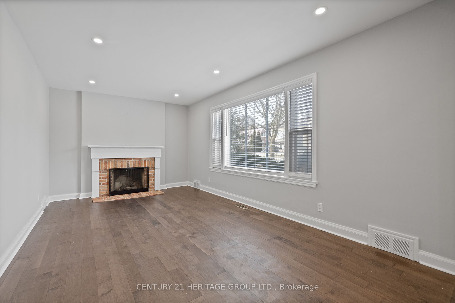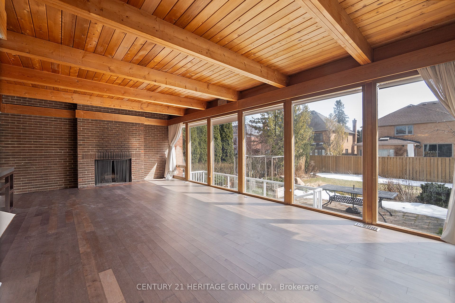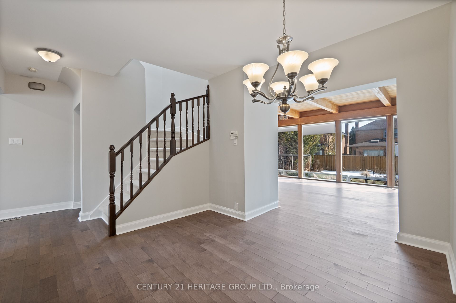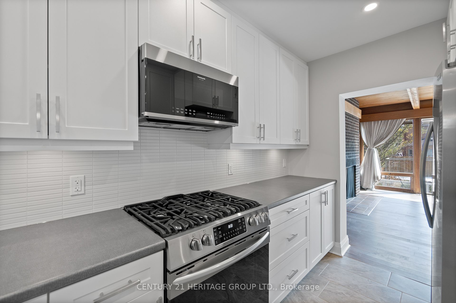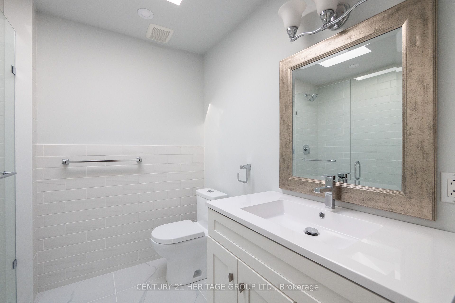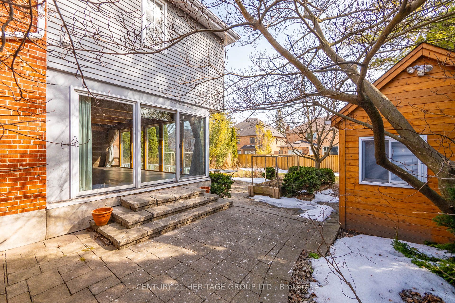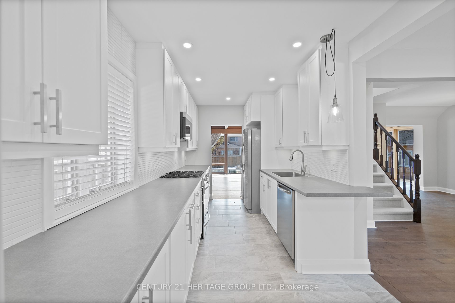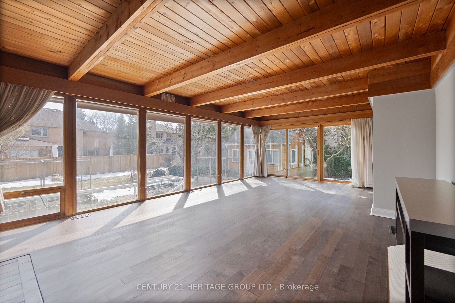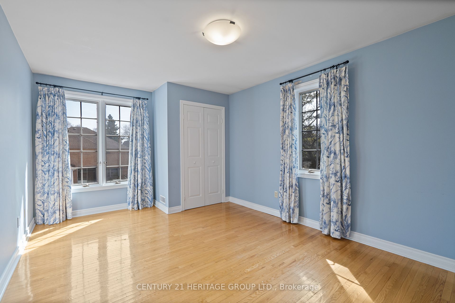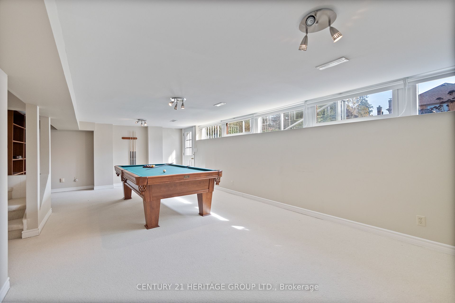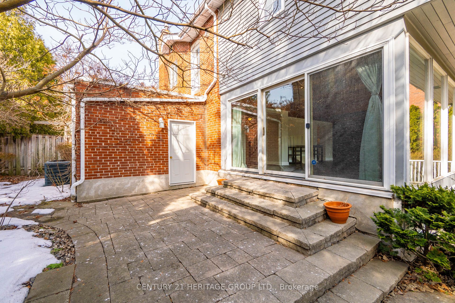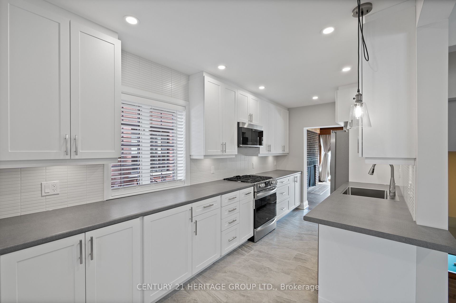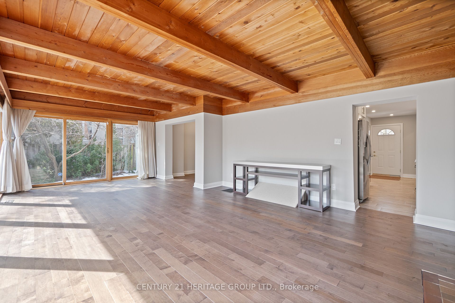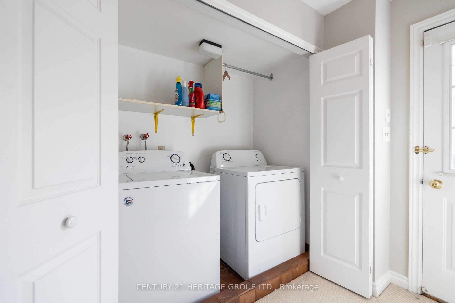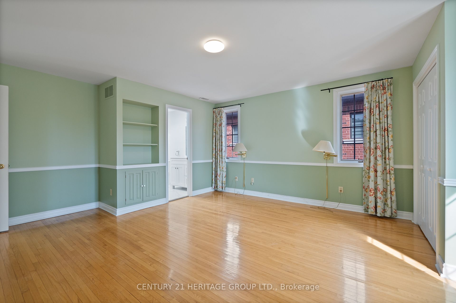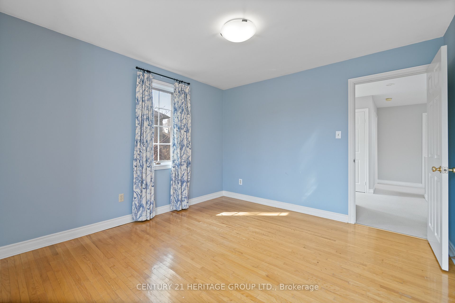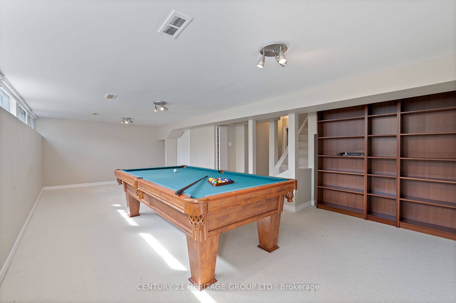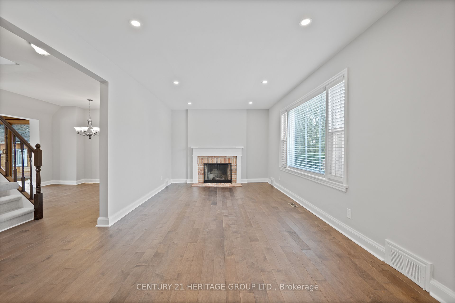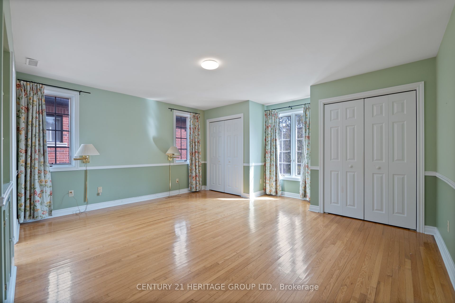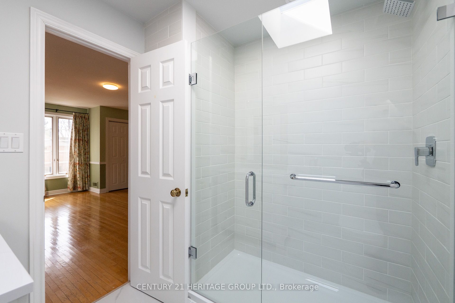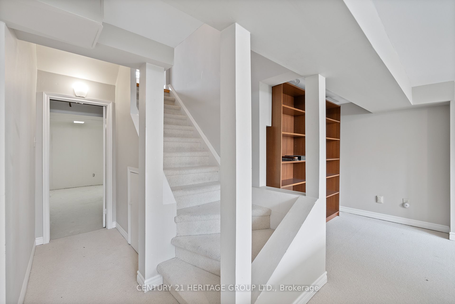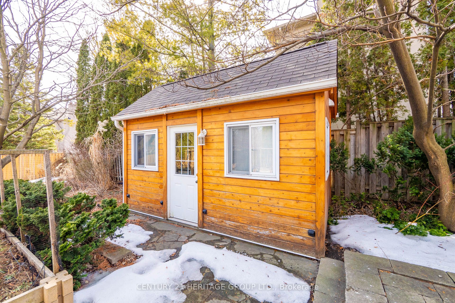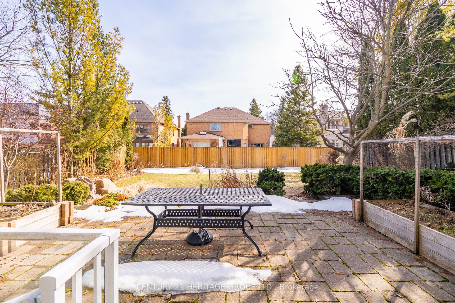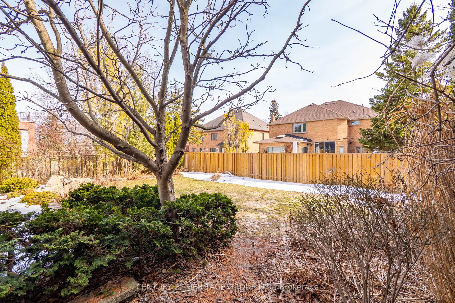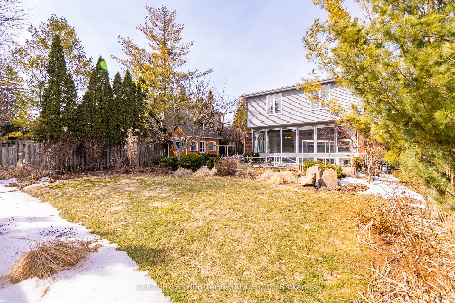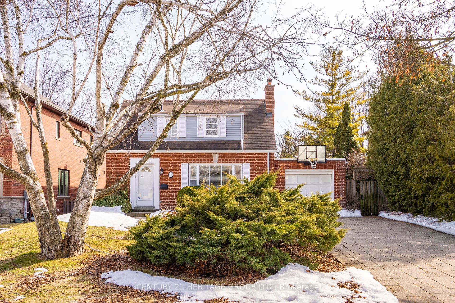
List Price: $5,600 /mo5% reduced
75 Aldershot Crescent, Toronto C12, M2P 1M2
- By CENTURY 21 HERITAGE GROUP LTD.
Detached|MLS - #C12021495|Price Change
4 Bed
3 Bath
Attached Garage
Room Information
| Room Type | Features | Level |
|---|---|---|
| Kitchen 4.93 x 2.34 m | Pot Lights, Updated | Main |
| Dining Room 3.63 x 3.43 m | Combined w/Family, Overlooks Garden, Walk-Thru | Main |
| Primary Bedroom 4.8 x 4.78 m | 3 Pc Ensuite, Double Closet, Overlooks Backyard | Second |
| Bedroom 3 3.54 x 2.44 m | Hardwood Floor, Closet, Overlooks Frontyard | Second |
| Bedroom 4 3.86 x 3.35 m | Hardwood Floor, Closet, Overlooks Frontyard | Second |
Client Remarks
Reasons to love this beautifully updated 4-bedrooms, 3-Full bathrooms detached house in the heart of prestigious St Andrew's neighborhood: Homey atmosphere with elegant upgrades & timeless beauty. Mid-century design elements make this house one-of-a-kind in the area. Tons of Natural light from all directions makes this house full of life and energy. Fantastic location, close to Shops, Bayview Village and Restaurants. Close to High Ranking Owen Public school and prestigious York Mills High School. Minutes drive to Hwy 401, Yonge St and 4 minutes drive to Don Valley Parkway. Only 20 minutes drive to Toronto downtown core. Outstanding, charming layout with updated kitchen with 2 living rooms and designated dining room. Spacious primary suite and laundry on the second floor for your convenience. Ample natural light and fully updated ensuite with skylight on the second floor. Spacious fascinating floor-to-ceiling window wall overlooking backyard and full height brick fireplace, wood paneled ceilings with beautiful exposed beams. Spacious recreational and family room with a large bedroom and a Full bathroom in the basement to play and enjoy. Don't miss this lovely house.
Property Description
75 Aldershot Crescent, Toronto C12, M2P 1M2
Property type
Detached
Lot size
N/A acres
Style
2-Storey
Approx. Area
N/A Sqft
Home Overview
Basement information
Finished with Walk-Out,Separate Entrance
Building size
N/A
Status
In-Active
Property sub type
Maintenance fee
$N/A
Year built
--
Walk around the neighborhood
75 Aldershot Crescent, Toronto C12, M2P 1M2Nearby Places

Shally Shi
Sales Representative, Dolphin Realty Inc
English, Mandarin
Residential ResaleProperty ManagementPre Construction
 Walk Score for 75 Aldershot Crescent
Walk Score for 75 Aldershot Crescent

Book a Showing
Tour this home with Shally
Frequently Asked Questions about Aldershot Crescent
Recently Sold Homes in Toronto C12
Check out recently sold properties. Listings updated daily
No Image Found
Local MLS®️ rules require you to log in and accept their terms of use to view certain listing data.
No Image Found
Local MLS®️ rules require you to log in and accept their terms of use to view certain listing data.
No Image Found
Local MLS®️ rules require you to log in and accept their terms of use to view certain listing data.
No Image Found
Local MLS®️ rules require you to log in and accept their terms of use to view certain listing data.
No Image Found
Local MLS®️ rules require you to log in and accept their terms of use to view certain listing data.
No Image Found
Local MLS®️ rules require you to log in and accept their terms of use to view certain listing data.
No Image Found
Local MLS®️ rules require you to log in and accept their terms of use to view certain listing data.
No Image Found
Local MLS®️ rules require you to log in and accept their terms of use to view certain listing data.
Check out 100+ listings near this property. Listings updated daily
See the Latest Listings by Cities
1500+ home for sale in Ontario
