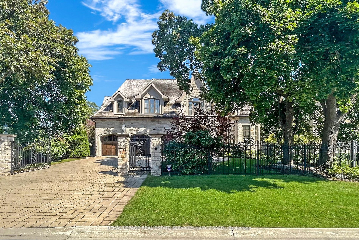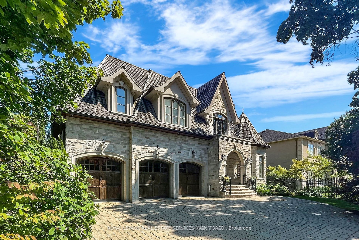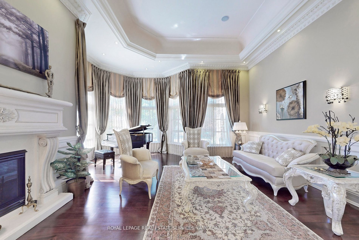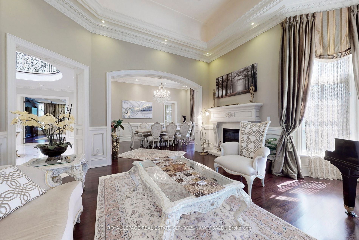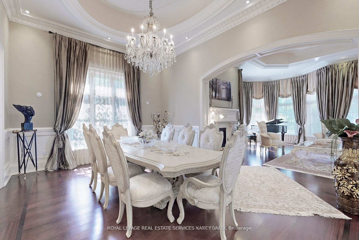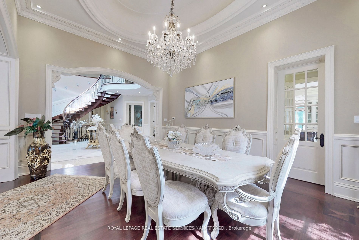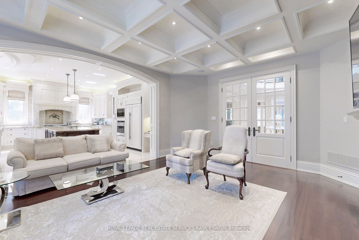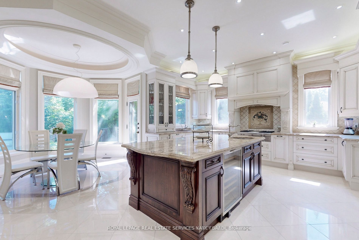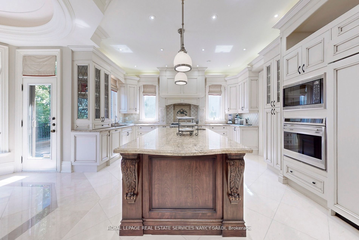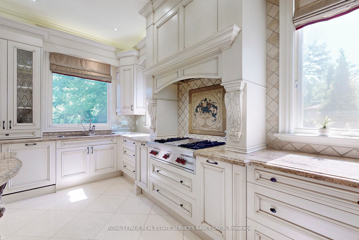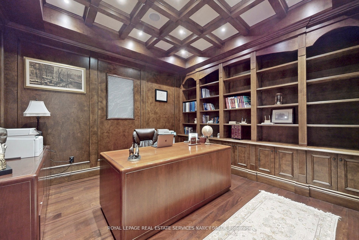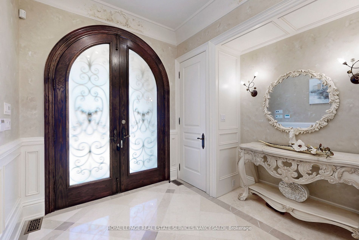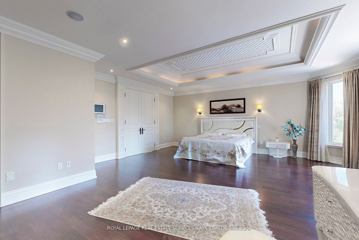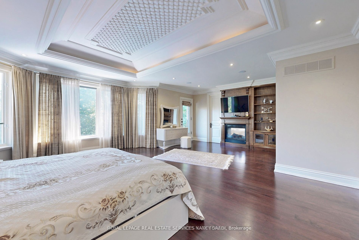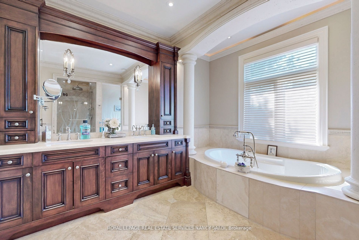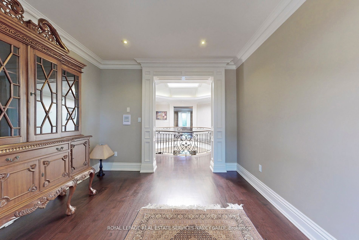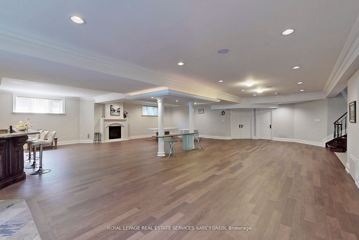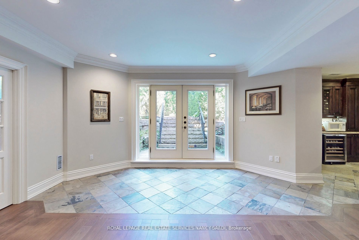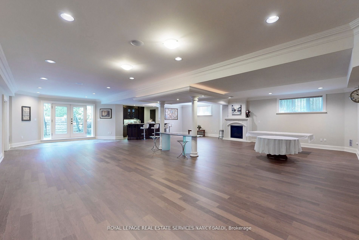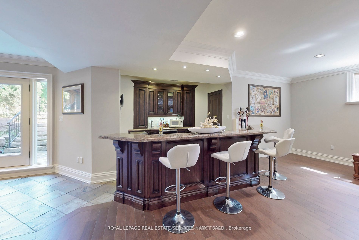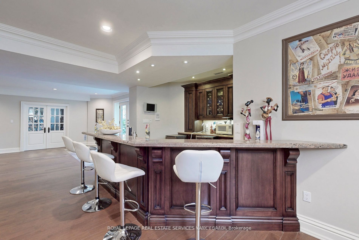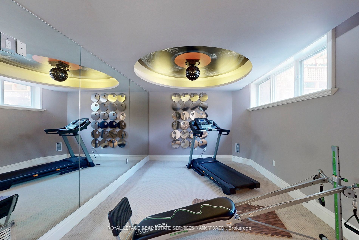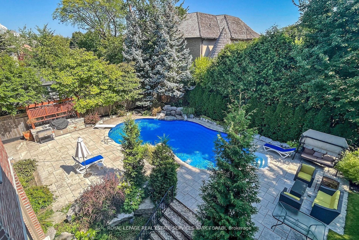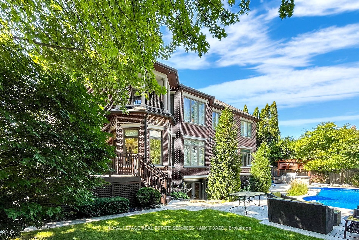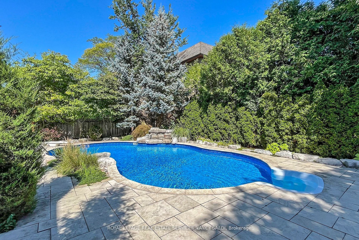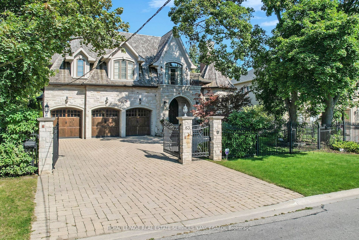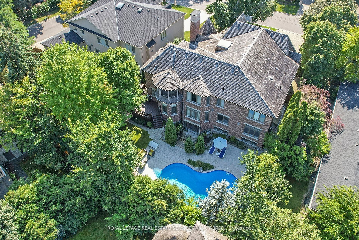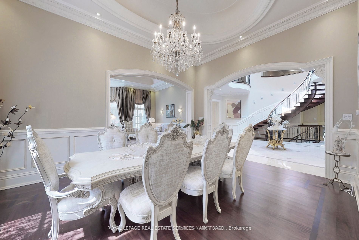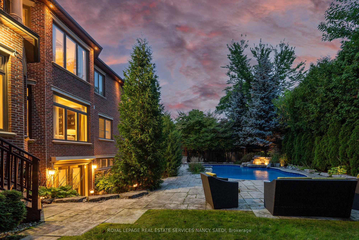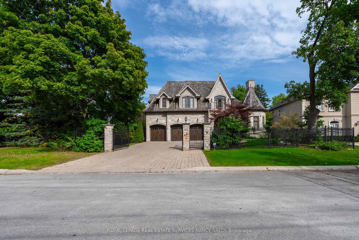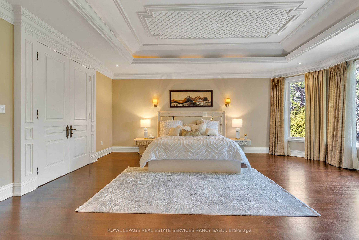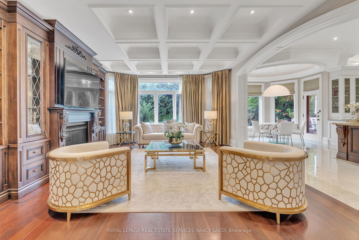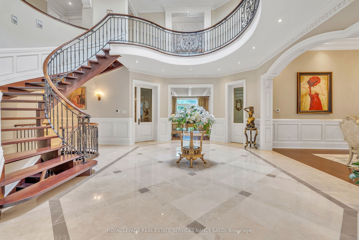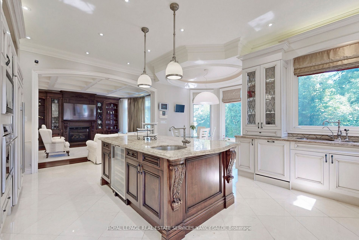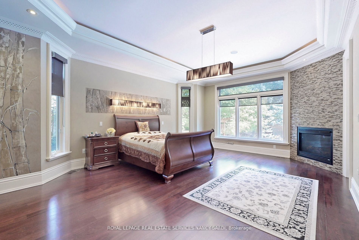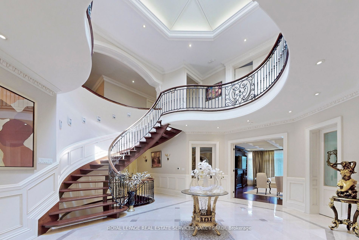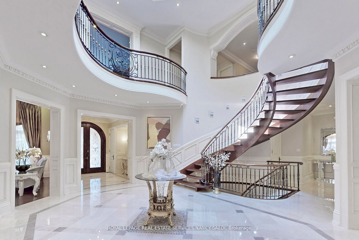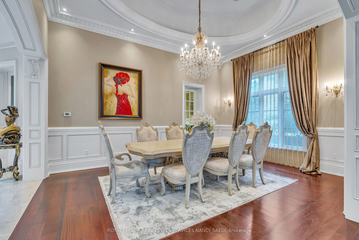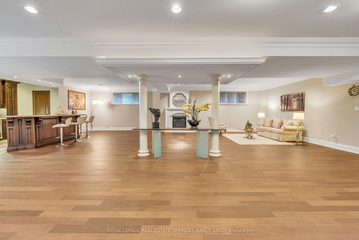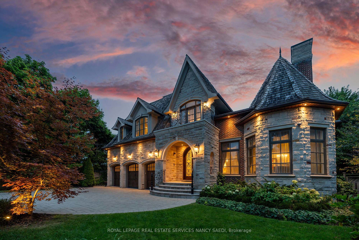
List Price: $7,880,000
63 Rollscourt Drive, Toronto C12, M2L 1Y1
- By ROYAL LEPAGE REAL ESTATE SERVICES NANCY SAEDI
Detached|MLS - #C9371679|New
7 Bed
8 Bath
5000 + Sqft.
75 x 150.25 Feet
Built-In Garage
Price comparison with similar homes in Toronto C12
Compared to 5 similar homes
9.0% Higher↑
Market Avg. of (5 similar homes)
$7,231,980
Note * Price comparison is based on the similar properties listed in the area and may not be accurate. Consult licences real estate agent for accurate comparison
Room Information
| Room Type | Features | Level |
|---|---|---|
| Living Room 6.12 x 5.99 m | Fireplace, Crown Moulding, Open Concept | Main |
| Dining Room 5.41 x 4.06 m | Hardwood Floor, Wainscoting, Combined w/Kitchen | Main |
| Kitchen 6.86 x 5.82 m | Breakfast Area, W/O To Garden | Main |
| Bedroom 6.27 x 4.83 m | Overlooks Pool, 6 Pc Ensuite, Walk-In Closet(s) | Main |
| Primary Bedroom 7.34 x 6.27 m | 7 Pc Ensuite, W/O To Patio, Walk-In Closet(s) | Second |
| Bedroom 2 5 x 4.17 m | Overlooks Frontyard, Hardwood Floor, Bay Window | Second |
| Bedroom 4 5.79 x 5.51 m | 4 Pc Ensuite, Overlooks Garden, Hardwood Floor | Second |
Client Remarks
Introducing 63 Rollscourt Dr an exquisite estate nestled in one of the most prestigious neighbourhoods. Boasting a sprawling 9,000 square feet of luxury living space, this extraordinary property offers a truly exceptional lifestyle. Every detail has been meticulously crafted, showcasing the finest quality and craftsmanship throughout. From the soaring ceilings to the carefully curated finishes, this residence exudes elegance and sophistication at every turn. The expansive floor plan provides an abundance of space for both entertaining and everyday living. Discover multiple living areas, including a magnificent formal living room, a cosy family room, and a stately study, each offering its own unique ambiance. The gourmet kitchen is a chef's dream, featuring top-of-the-line appliances, and a generous island, all designed to inspire culinary excellence. **EXTRAS** Indulge in the ultimate relaxation within the private primary suite, which encompasses a serene bedroom, a luxurious spa-like bathroom, and a spacious walk in closet .As you venture outside, an oasis awaits.
Property Description
63 Rollscourt Drive, Toronto C12, M2L 1Y1
Property type
Detached
Lot size
N/A acres
Style
2-Storey
Approx. Area
N/A Sqft
Home Overview
Last check for updates
Virtual tour
N/A
Basement information
Finished,Walk-Up
Building size
N/A
Status
In-Active
Property sub type
Maintenance fee
$N/A
Year built
--
Walk around the neighborhood
63 Rollscourt Drive, Toronto C12, M2L 1Y1Nearby Places

Shally Shi
Sales Representative, Dolphin Realty Inc
English, Mandarin
Residential ResaleProperty ManagementPre Construction
Mortgage Information
Estimated Payment
$0 Principal and Interest
 Walk Score for 63 Rollscourt Drive
Walk Score for 63 Rollscourt Drive

Book a Showing
Tour this home with Shally
Frequently Asked Questions about Rollscourt Drive
Recently Sold Homes in Toronto C12
Check out recently sold properties. Listings updated daily
No Image Found
Local MLS®️ rules require you to log in and accept their terms of use to view certain listing data.
No Image Found
Local MLS®️ rules require you to log in and accept their terms of use to view certain listing data.
No Image Found
Local MLS®️ rules require you to log in and accept their terms of use to view certain listing data.
No Image Found
Local MLS®️ rules require you to log in and accept their terms of use to view certain listing data.
No Image Found
Local MLS®️ rules require you to log in and accept their terms of use to view certain listing data.
No Image Found
Local MLS®️ rules require you to log in and accept their terms of use to view certain listing data.
No Image Found
Local MLS®️ rules require you to log in and accept their terms of use to view certain listing data.
No Image Found
Local MLS®️ rules require you to log in and accept their terms of use to view certain listing data.
Check out 100+ listings near this property. Listings updated daily
See the Latest Listings by Cities
1500+ home for sale in Ontario
