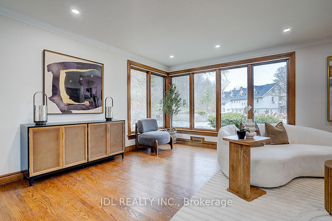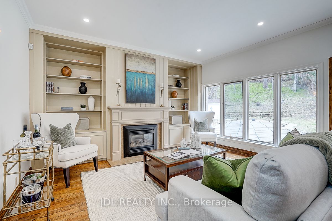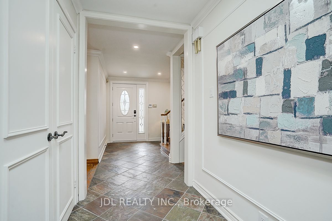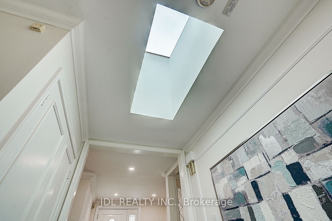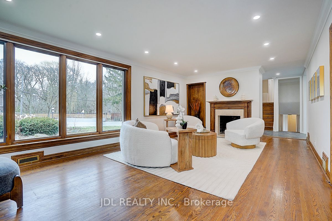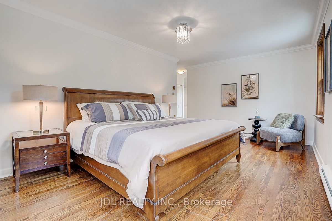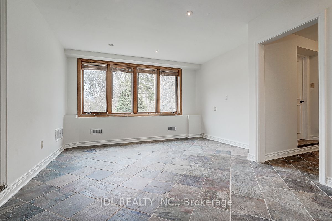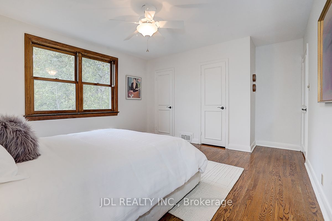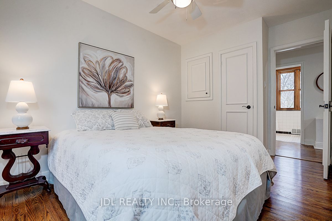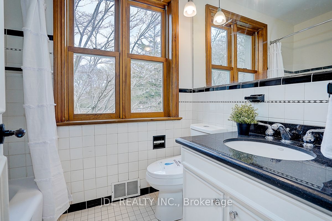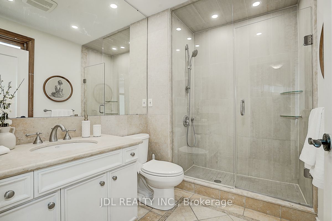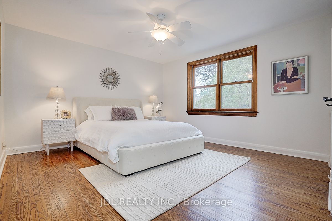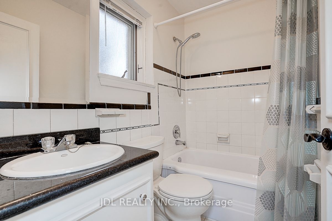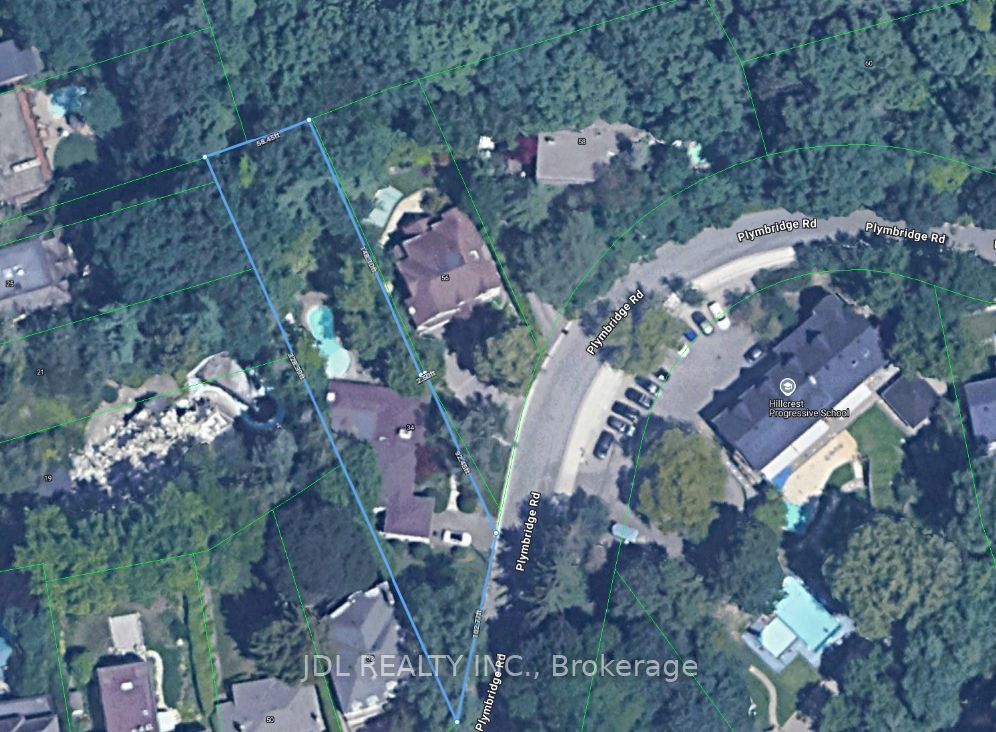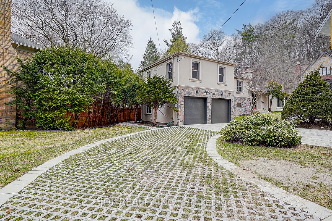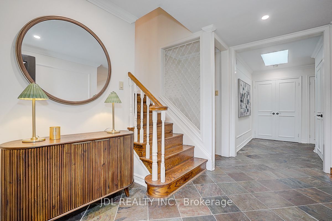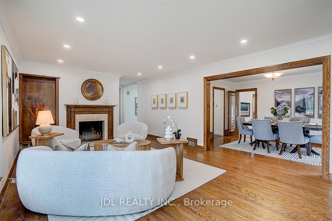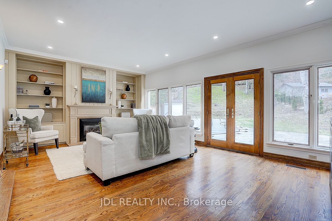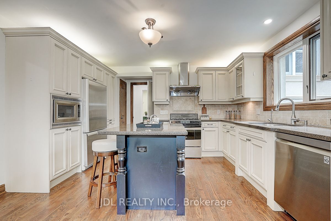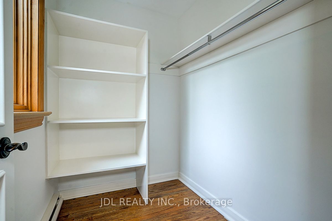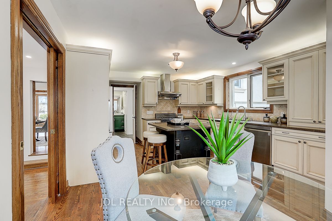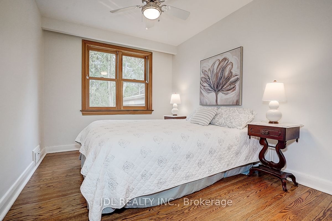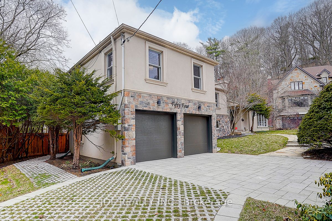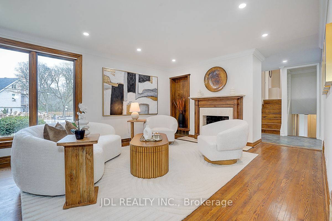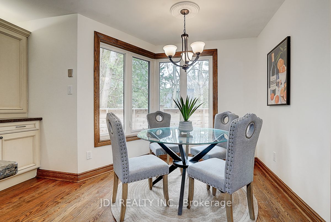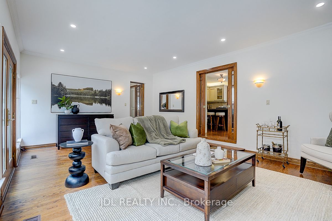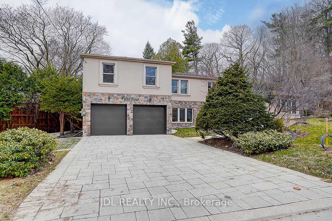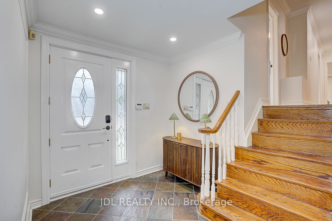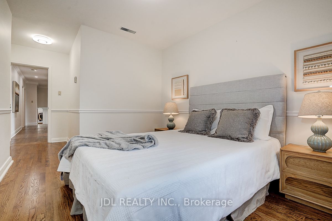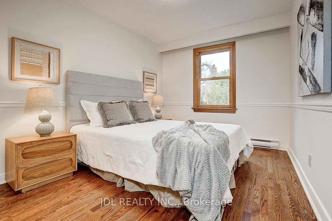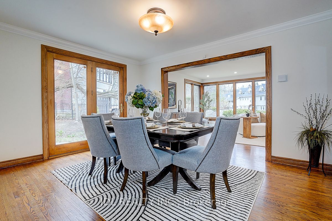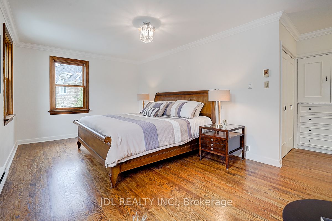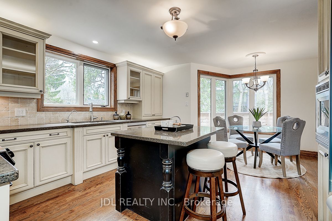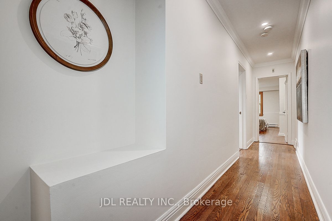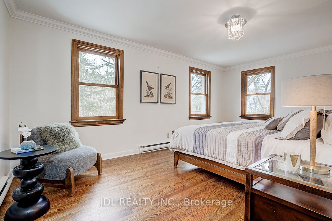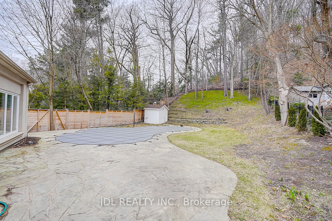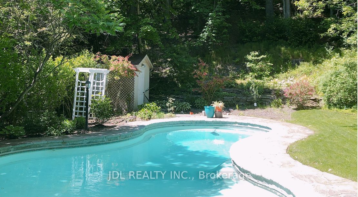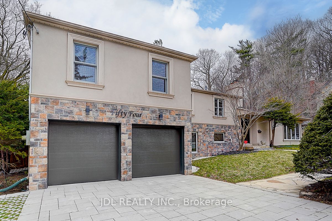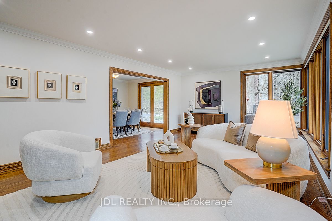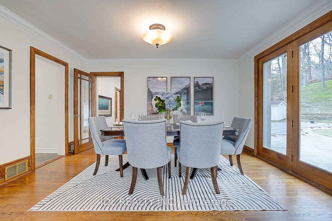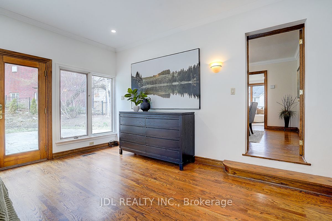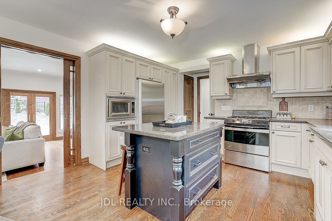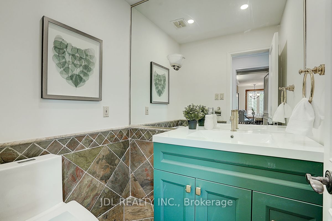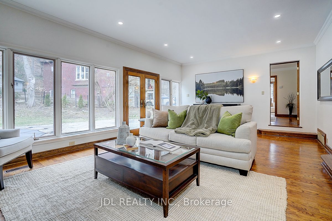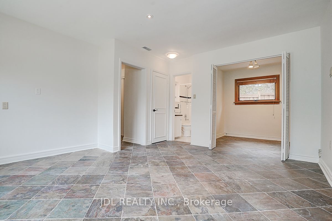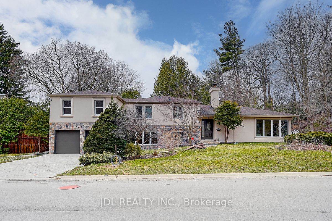
List Price: $4,490,000
54 Plymbridge Road, Toronto C12, M2P 1A3
- By JDL REALTY INC.
Detached|MLS - #C12083046|New
5 Bed
4 Bath
2500-3000 Sqft.
Built-In Garage
Price comparison with similar homes in Toronto C12
Compared to 8 similar homes
46.2% Higher↑
Market Avg. of (8 similar homes)
$3,071,375
Note * Price comparison is based on the similar properties listed in the area and may not be accurate. Consult licences real estate agent for accurate comparison
Room Information
| Room Type | Features | Level |
|---|---|---|
| Bedroom 4 3.55 x 2.72 m | Hardwood Floor, B/I Closet | Upper |
| Living Room 6.35 x 4.18 m | Fireplace, Hardwood Floor, W/O To Garden | Main |
| Dining Room 4.41 x 3.35 m | Hardwood Floor | Main |
| Kitchen 6.7 x 4.15 m | Hardwood Floor, Breakfast Area, B/I Appliances | Main |
| Primary Bedroom 5.5 x 3.39 m | Hardwood Floor, B/I Closet, 4 Pc Ensuite | Upper |
| Bedroom 2 4.12 x 3.96 m | Hardwood Floor, B/I Closet | Upper |
| Bedroom 3 3.6 x 2.85 m | Hardwood Floor, B/I Closet | Upper |
Client Remarks
Tucked away in the prestigious, multi-million-dollar enclave of Hoggs Hollow, this exquisite house offers an unparalleled blend of privacy, elegance, and nature. Nestled within a secluded, forested setting and perched on a gentle hillside, the home is a hidden gem that perfectly marries country serenity with urban convenience. Just moments from the exclusive Rosedale Golf Club and Yonge Street - central artery of the city that leading directly to the downtown core. Warm and inviting family living zone anchored by a gorgeous traditional fireplace, the perfect setting for cozy evenings or family gatherings. Thoughtfully positioned to capture views of the lush, private back garden, the space naturally extends toward the backyard, where a beautiful in-ground pool awaits your own private retreat. Upstairs, the home offers four full-sized bedrooms, each featuring hardwood floors and ample closet space. This property is more than a home, it's a rare opportunity to experience luxury living in one of Toronto's most coveted communities. Bank appraisal price is $5M.
Property Description
54 Plymbridge Road, Toronto C12, M2P 1A3
Property type
Detached
Lot size
N/A acres
Style
Sidesplit 3
Approx. Area
N/A Sqft
Home Overview
Last check for updates
Virtual tour
N/A
Basement information
Finished with Walk-Out
Building size
N/A
Status
In-Active
Property sub type
Maintenance fee
$N/A
Year built
--
Walk around the neighborhood
54 Plymbridge Road, Toronto C12, M2P 1A3Nearby Places

Shally Shi
Sales Representative, Dolphin Realty Inc
English, Mandarin
Residential ResaleProperty ManagementPre Construction
Mortgage Information
Estimated Payment
$0 Principal and Interest
 Walk Score for 54 Plymbridge Road
Walk Score for 54 Plymbridge Road

Book a Showing
Tour this home with Shally
Frequently Asked Questions about Plymbridge Road
Recently Sold Homes in Toronto C12
Check out recently sold properties. Listings updated daily
No Image Found
Local MLS®️ rules require you to log in and accept their terms of use to view certain listing data.
No Image Found
Local MLS®️ rules require you to log in and accept their terms of use to view certain listing data.
No Image Found
Local MLS®️ rules require you to log in and accept their terms of use to view certain listing data.
No Image Found
Local MLS®️ rules require you to log in and accept their terms of use to view certain listing data.
No Image Found
Local MLS®️ rules require you to log in and accept their terms of use to view certain listing data.
No Image Found
Local MLS®️ rules require you to log in and accept their terms of use to view certain listing data.
No Image Found
Local MLS®️ rules require you to log in and accept their terms of use to view certain listing data.
No Image Found
Local MLS®️ rules require you to log in and accept their terms of use to view certain listing data.
Check out 100+ listings near this property. Listings updated daily
See the Latest Listings by Cities
1500+ home for sale in Ontario
