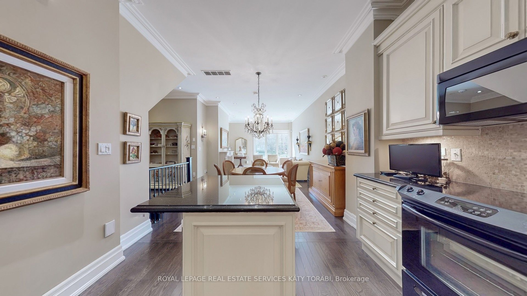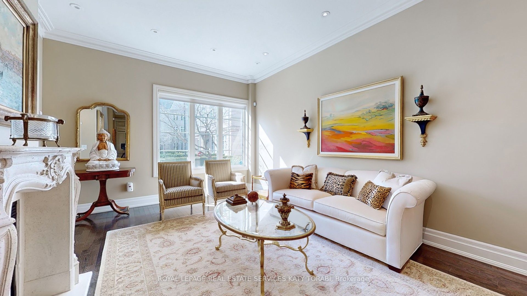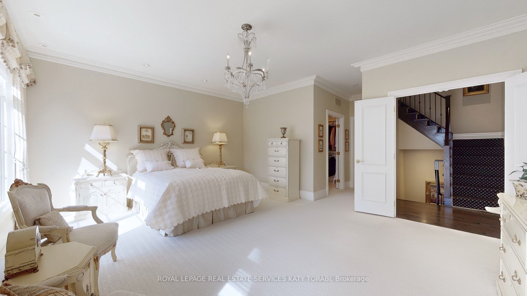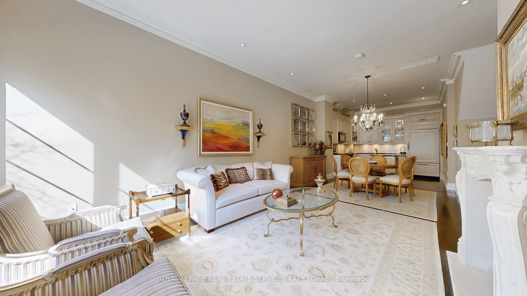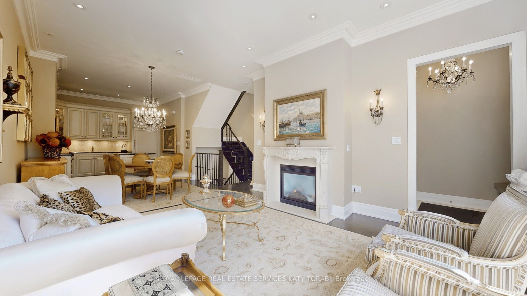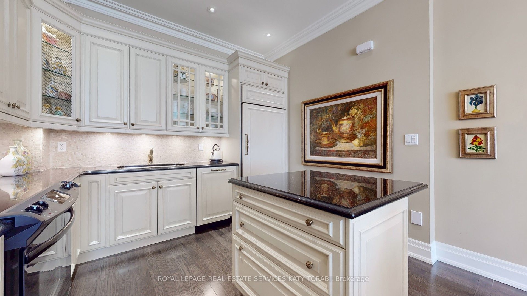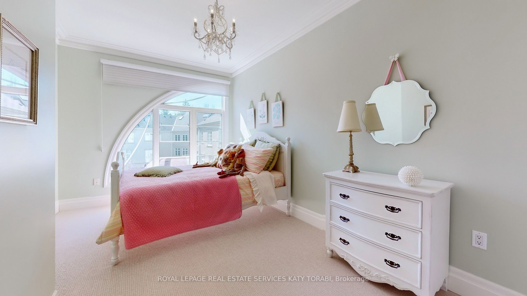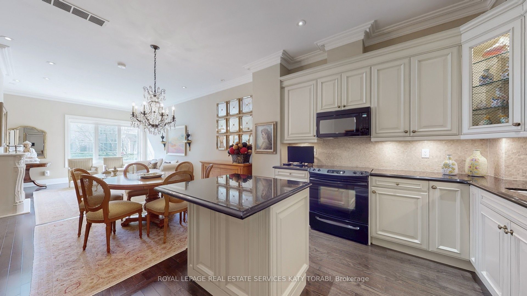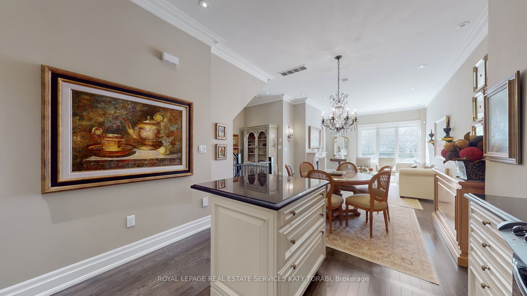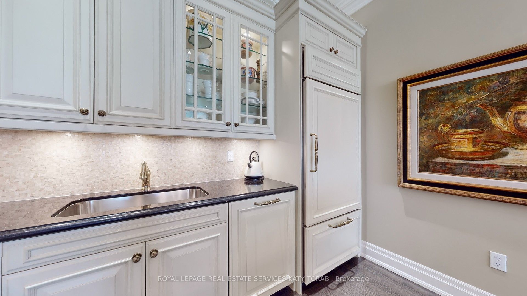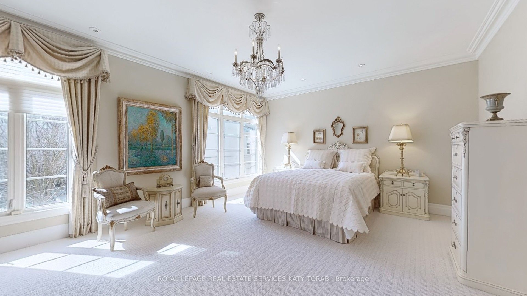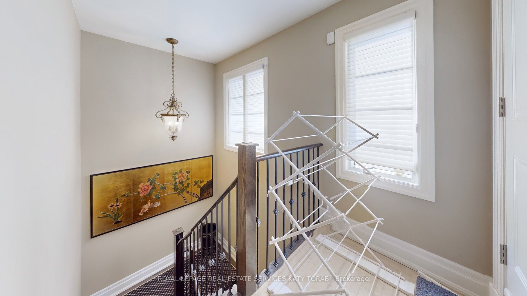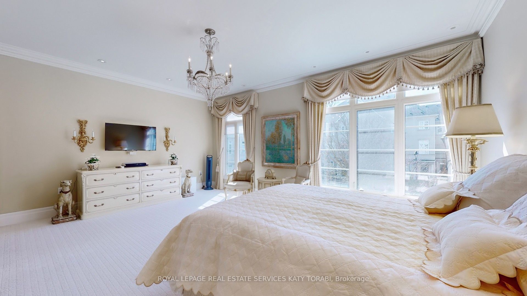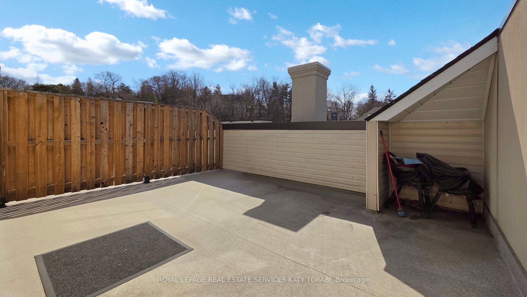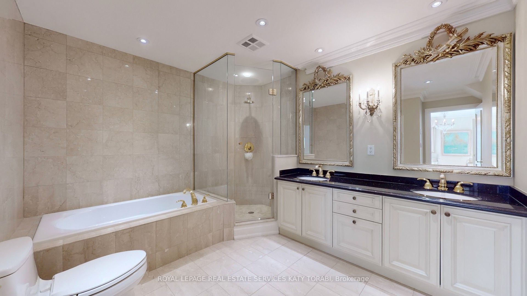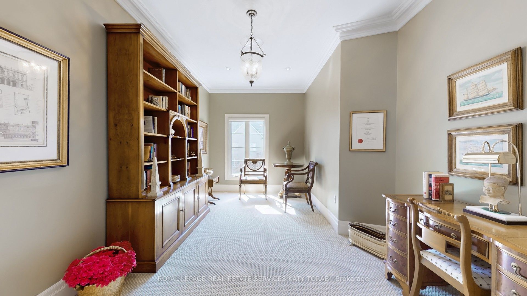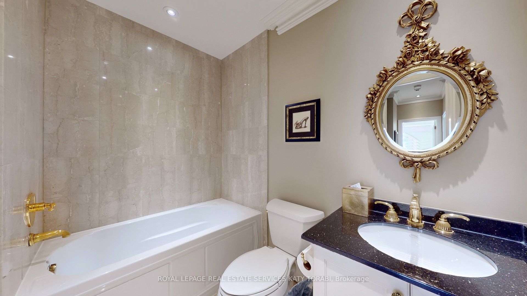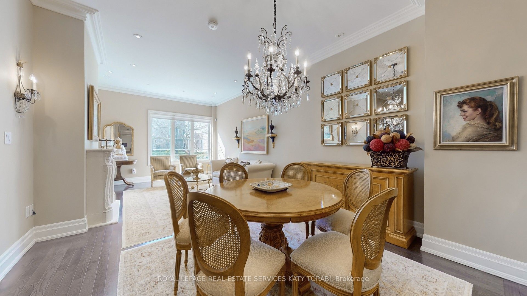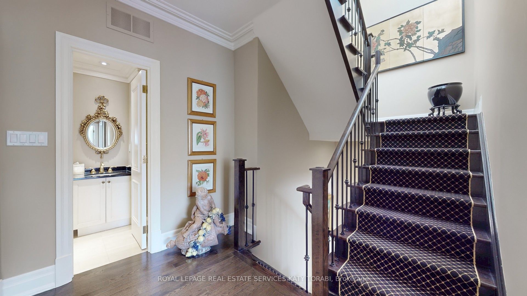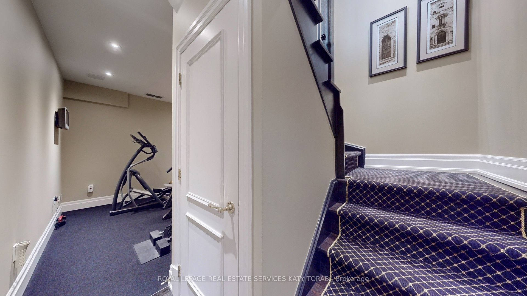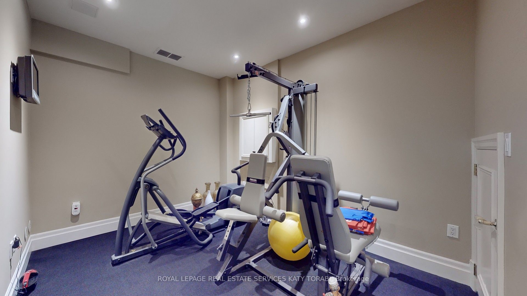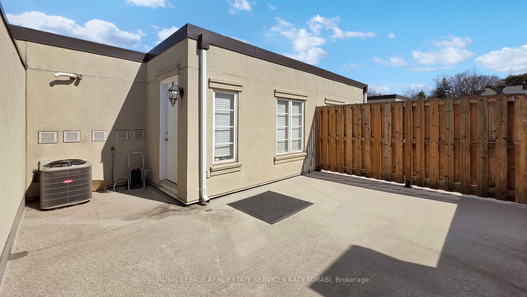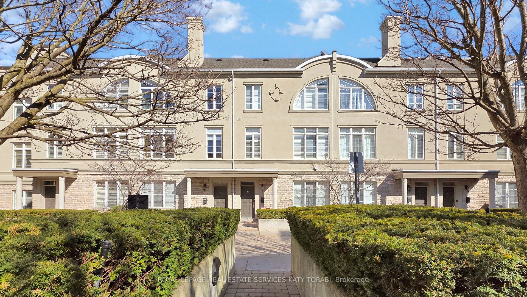
List Price: $1,650,000 + $1,006 maint. fee
51 York Mills Road, Toronto C12, M2P 1B6
- By ROYAL LEPAGE REAL ESTATE SERVICES KATY TORABI
Condo Apartment|MLS - #C12067550|New
3 Bed
3 Bath
1800-1999 Sqft.
Underground Garage
Included in Maintenance Fee:
Common Elements
Building Insurance
Water
Price comparison with similar homes in Toronto C12
Compared to 2 similar homes
-19.5% Lower↓
Market Avg. of (2 similar homes)
$2,049,000
Note * Price comparison is based on the similar properties listed in the area and may not be accurate. Consult licences real estate agent for accurate comparison
Client Remarks
303-51 York Mills Road ! Timeless Elegance Meets Modern Luxury in Prestigious Hoggs Hollow. Discover an Extraordinary Blend of Refined Craftsmanship and Contemporary Comfort In This Impeccably Styled 3-bedroom, 2 and Half -Bathroom Suite at The Exclusive of York Mills and Yonge St . From the Moment You Step Inside, You're Greeted By Sophisticated Interiors That Exude Understated Elegance and Timeless Design. The Open-Concept Layout Is Enhanced By Rich Hardwood Flooring, Intricate Custom Millwork, and Designer Lighting That Together Create a Warm, Luxurious Ambiance. The Gourmet Kitchen Is a Culinary Showpiece, Featuring Polished Granite Countertops, High-End Stainless Steel Appliances, custom cabinetry and an elegant breakfast bar ideal for entertaining. Crown mouldings, sleek built-ins, and oversized windows with custom Treatments Frame The Airy Living Space, Flooding it With Natural Light and Offering Peaceful Garden Views. The Primary Suite Is a Serene Retreat, Complete With a Walk-in Closet With Custom Organizers and A Spa-Inspired Ensuite Featuring Marble-Topped Vanities, a Deep Soaker Tub, and a A Frameless Glass Shower. A Standout Feature Of This Boutique Building Is The Stunning Rooftop Garden On The Top Floor a Beautifully Landscaped Outdoor Space Perfect For Morning Coffee, Evening Cocktails, Or Simply Unwinding While Enjoying Panoramic Views Of The Lush Surrounding Neighborhood. Every Corner Of This Residence Is Finished To Perfection From The Chic Neutral Palette To The Premium Hardware and Thoughtful Storage Solutions. Quiet, Boutique Living Meets Urban Convenience, With Steps Away From York Mills Subway, Top-Tier Schools, Fine Dining, and Nature Trails Just Minutes Away. This Is Not Just a Home its a Statement Of Style And Sophistication In One Of Toront's Most Coveted Communities.
Property Description
51 York Mills Road, Toronto C12, M2P 1B6
Property type
Condo Apartment
Lot size
N/A acres
Style
3-Storey
Approx. Area
N/A Sqft
Home Overview
Last check for updates
Virtual tour
N/A
Basement information
Finished
Building size
N/A
Status
In-Active
Property sub type
Maintenance fee
$1,006.18
Year built
--
Walk around the neighborhood
51 York Mills Road, Toronto C12, M2P 1B6Nearby Places

Shally Shi
Sales Representative, Dolphin Realty Inc
English, Mandarin
Residential ResaleProperty ManagementPre Construction
Mortgage Information
Estimated Payment
$0 Principal and Interest
 Walk Score for 51 York Mills Road
Walk Score for 51 York Mills Road

Book a Showing
Tour this home with Shally
Frequently Asked Questions about York Mills Road
Recently Sold Homes in Toronto C12
Check out recently sold properties. Listings updated daily
No Image Found
Local MLS®️ rules require you to log in and accept their terms of use to view certain listing data.
No Image Found
Local MLS®️ rules require you to log in and accept their terms of use to view certain listing data.
No Image Found
Local MLS®️ rules require you to log in and accept their terms of use to view certain listing data.
No Image Found
Local MLS®️ rules require you to log in and accept their terms of use to view certain listing data.
No Image Found
Local MLS®️ rules require you to log in and accept their terms of use to view certain listing data.
No Image Found
Local MLS®️ rules require you to log in and accept their terms of use to view certain listing data.
No Image Found
Local MLS®️ rules require you to log in and accept their terms of use to view certain listing data.
No Image Found
Local MLS®️ rules require you to log in and accept their terms of use to view certain listing data.
Check out 100+ listings near this property. Listings updated daily
See the Latest Listings by Cities
1500+ home for sale in Ontario
