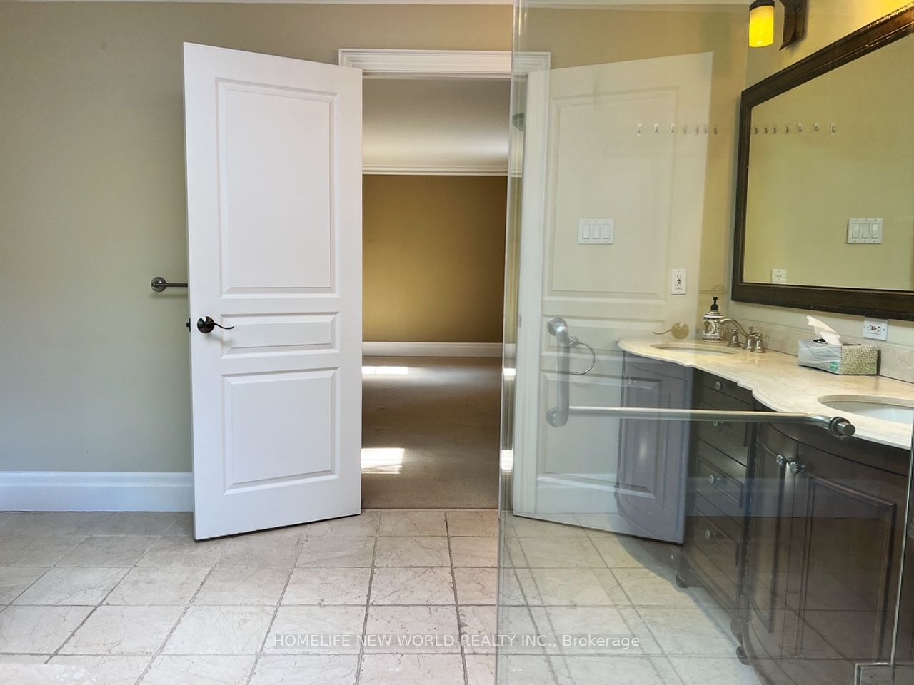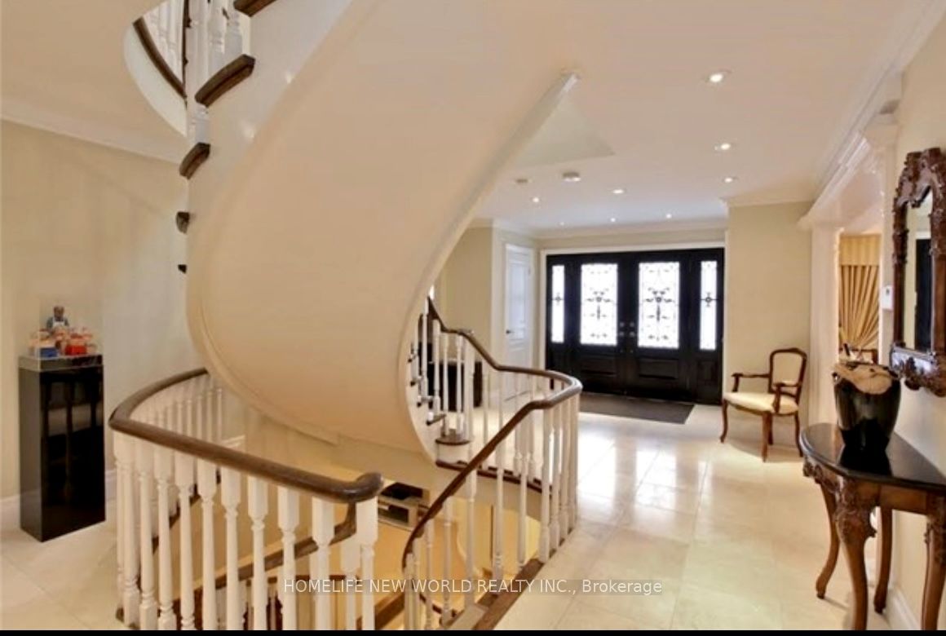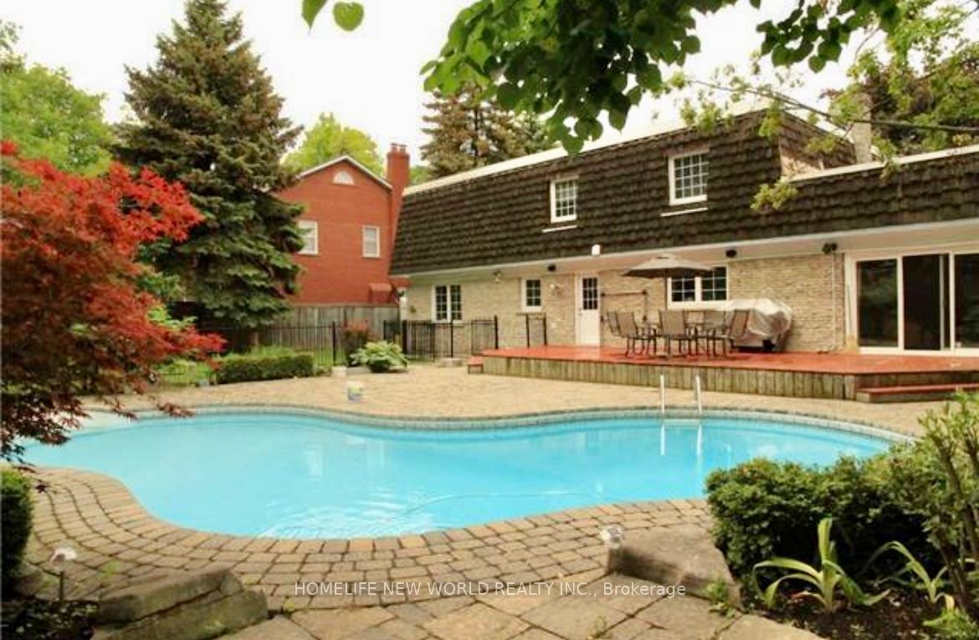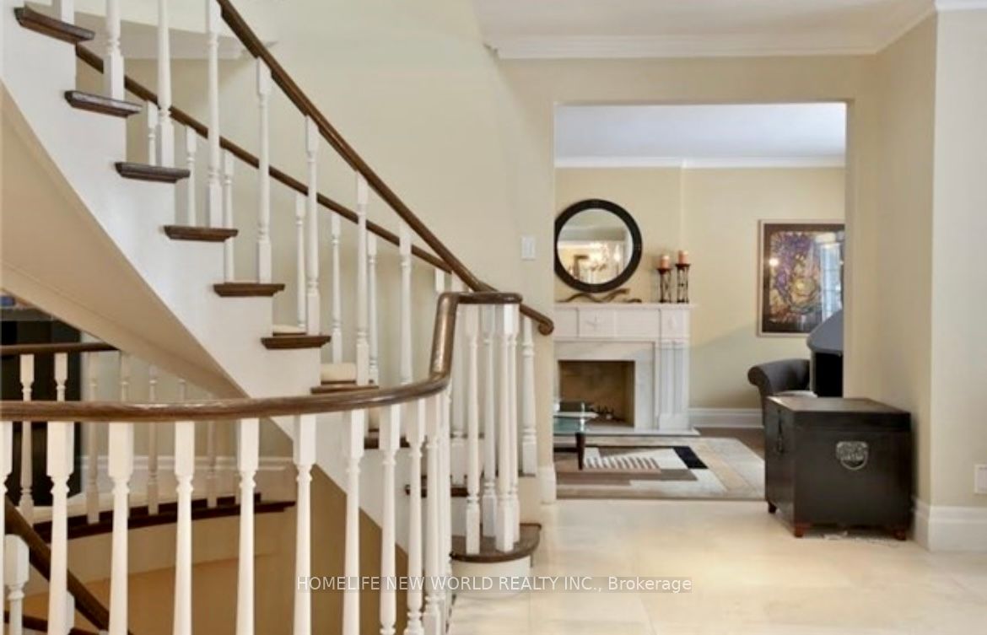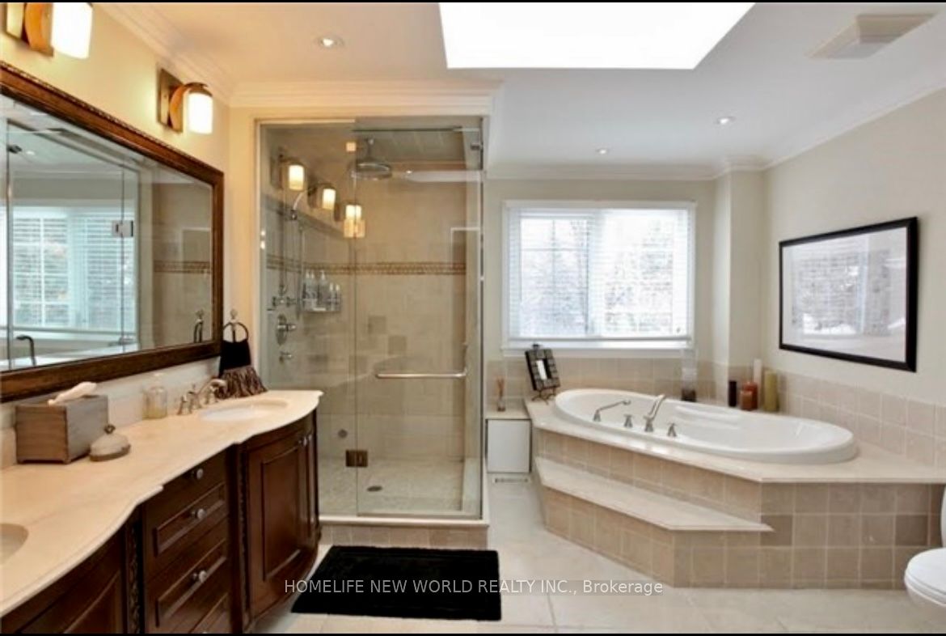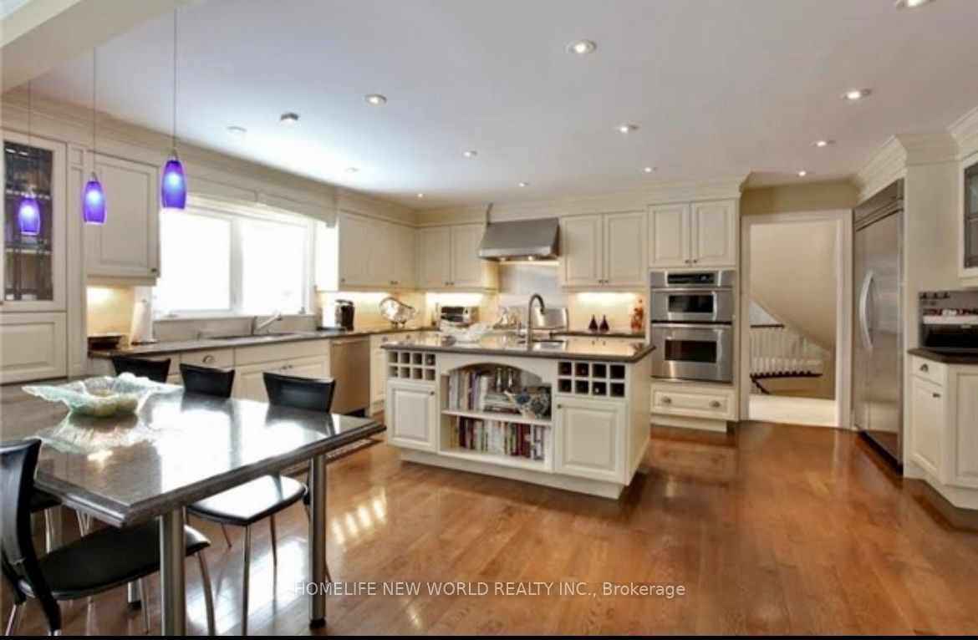
List Price: $6,490 /mo
5 Junewood Crescent, Toronto C12, M2L 2C3
- By HOMELIFE NEW WORLD REALTY INC.
Detached|MLS - #C11999726|New
6 Bed
6 Bath
3500-5000 Sqft.
Attached Garage
Room Information
| Room Type | Features | Level |
|---|---|---|
| Living Room 21.75 x 14.93 m | Fireplace, Hardwood Floor, Picture Window | Main |
| Dining Room 15.91 x 15.32 m | Hardwood Floor, Picture Window, French Doors | Main |
| Kitchen 19 x 16.4 m | Eat-in Kitchen, Combined w/Family, Stainless Steel Appl | Main |
| Primary Bedroom 18.5 x 15.42 m | Walk-In Closet(s), 5 Pc Ensuite, Broadloom | Second |
| Bedroom 2 13.09 x 12.4 m | Double Closet, Broadloom, 4 Pc Ensuite | Second |
| Bedroom 3 15.26 x 13.94 m | Walk-In Closet(s), Window, Broadloom | Second |
| Bedroom 4 13.69 x 12.83 m | Broadloom, Walk-In Closet(s), Window | Second |
| Bedroom 5 12.01 x 10.07 m | Broadloom, Double Closet, Window | Second |
Client Remarks
Bayview & York Mills Executive Ucci Built Centre Hall Plan With 5 Bdrms,6 Bath On A Cul De Sac In The Designated Area For The Harrison Rd Windfields School I B Programs. Fabulous Open Concept Kitchen/Breakfast Area/Family Rm, Step To Middle School And York Mills High Schools. **EXTRAS** Dishwasher,48 Inch Fridge, Gas Stove, Ctr Island W/2nd Prep Sink ,Large Backyard Granite Counter Tops & Hardwood Floors. Main Fl Library W/ Wall To Wall Cabinetry. Perfect For A Home Office Or Homework Central. Enjoy Mudroom/Laundry
Property Description
5 Junewood Crescent, Toronto C12, M2L 2C3
Property type
Detached
Lot size
N/A acres
Style
2-Storey
Approx. Area
N/A Sqft
Home Overview
Last check for updates
Virtual tour
N/A
Basement information
Finished
Building size
N/A
Status
In-Active
Property sub type
Maintenance fee
$N/A
Year built
--
Walk around the neighborhood
5 Junewood Crescent, Toronto C12, M2L 2C3Nearby Places

Shally Shi
Sales Representative, Dolphin Realty Inc
English, Mandarin
Residential ResaleProperty ManagementPre Construction
 Walk Score for 5 Junewood Crescent
Walk Score for 5 Junewood Crescent

Book a Showing
Tour this home with Shally
Frequently Asked Questions about Junewood Crescent
Recently Sold Homes in Toronto C12
Check out recently sold properties. Listings updated daily
No Image Found
Local MLS®️ rules require you to log in and accept their terms of use to view certain listing data.
No Image Found
Local MLS®️ rules require you to log in and accept their terms of use to view certain listing data.
No Image Found
Local MLS®️ rules require you to log in and accept their terms of use to view certain listing data.
No Image Found
Local MLS®️ rules require you to log in and accept their terms of use to view certain listing data.
No Image Found
Local MLS®️ rules require you to log in and accept their terms of use to view certain listing data.
No Image Found
Local MLS®️ rules require you to log in and accept their terms of use to view certain listing data.
No Image Found
Local MLS®️ rules require you to log in and accept their terms of use to view certain listing data.
No Image Found
Local MLS®️ rules require you to log in and accept their terms of use to view certain listing data.
Check out 100+ listings near this property. Listings updated daily
See the Latest Listings by Cities
1500+ home for sale in Ontario
