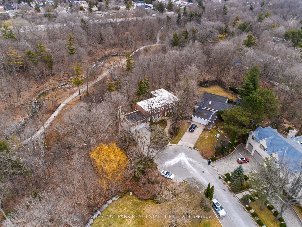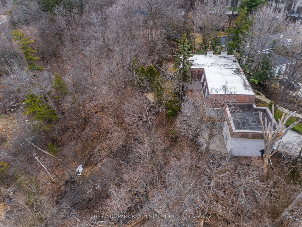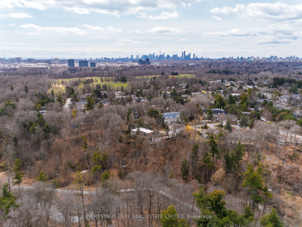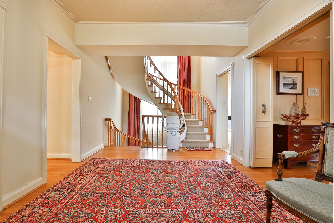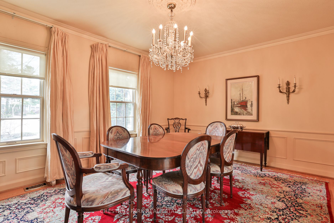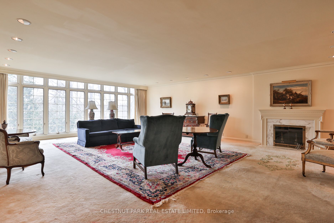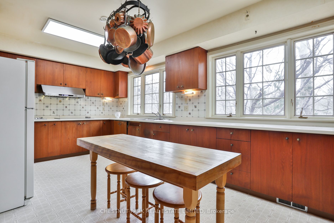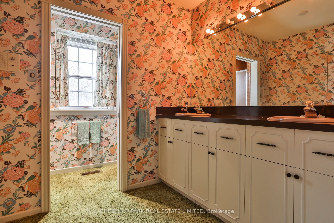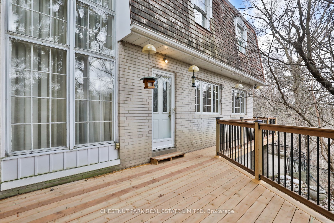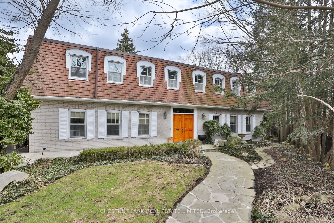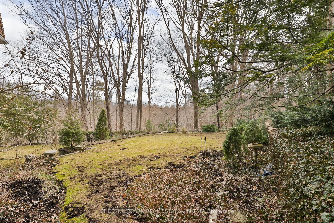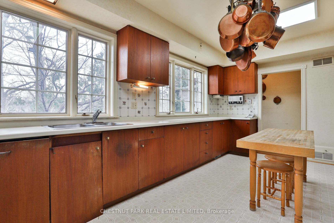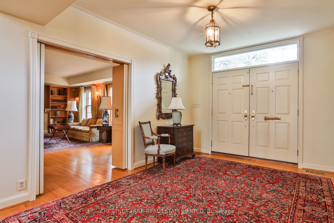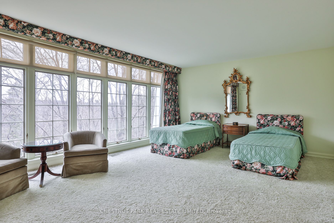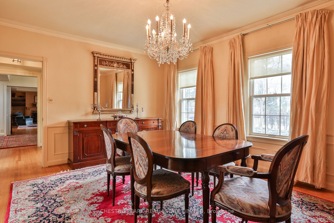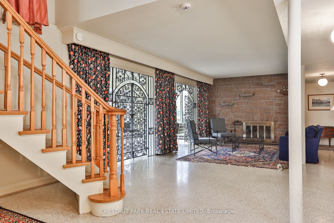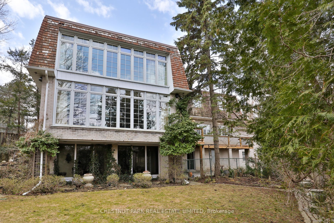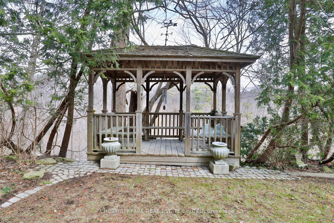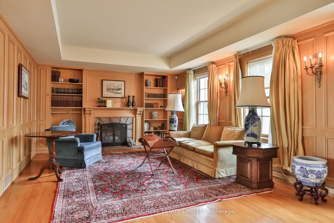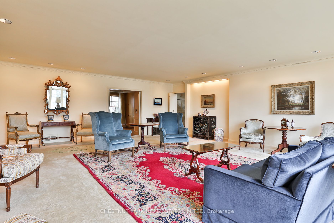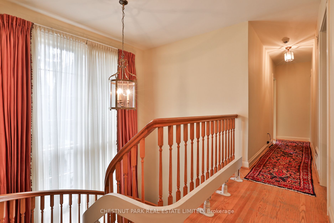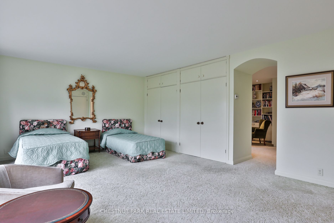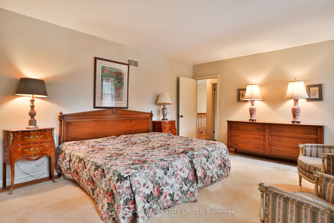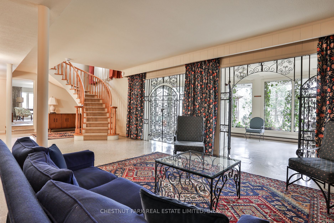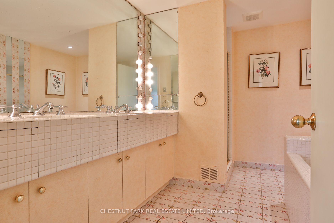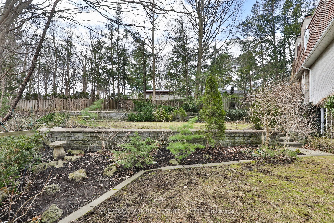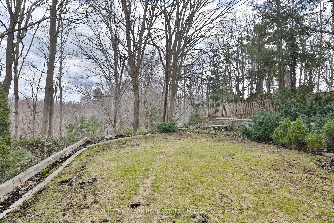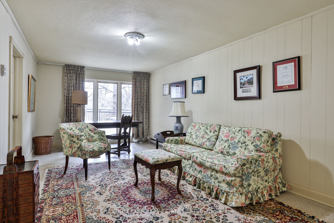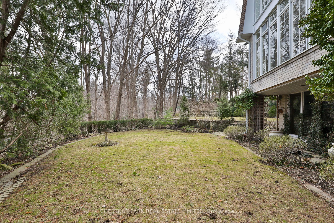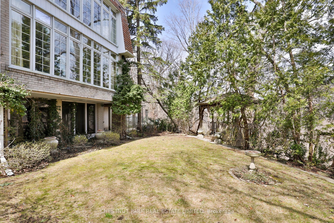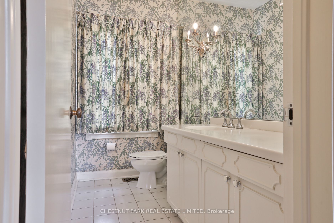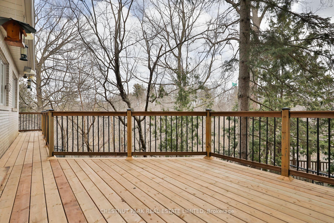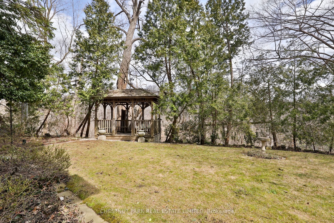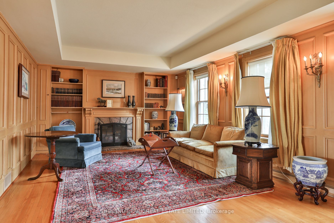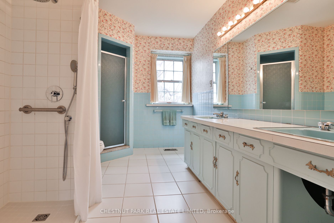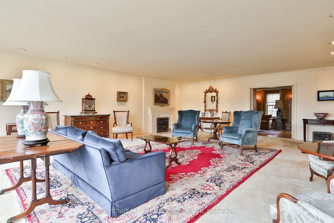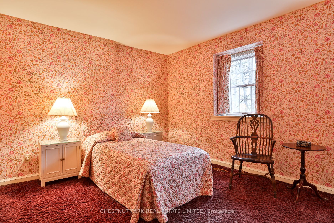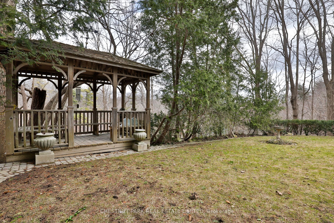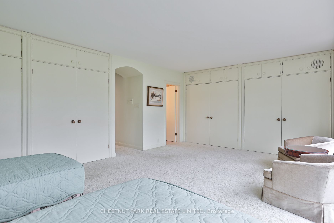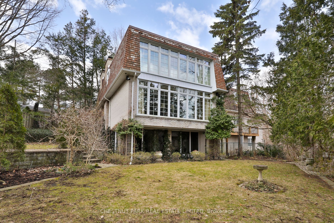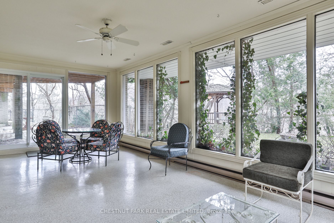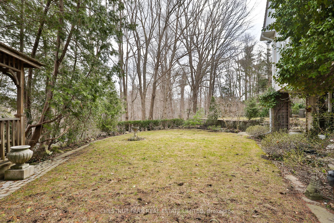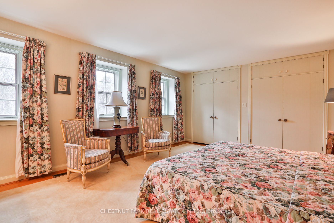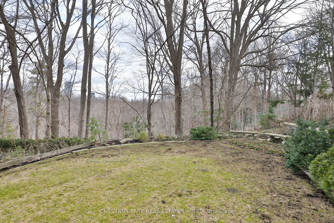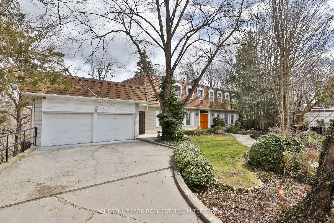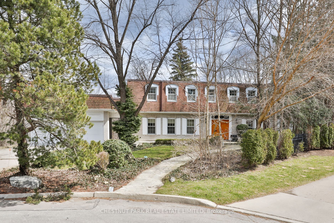
List Price: $4,195,000
46 Saintfield Avenue, Toronto C12, M3C 2M6
- By CHESTNUT PARK REAL ESTATE LIMITED
Detached|MLS - #C12074545|New
5 Bed
6 Bath
3500-5000 Sqft.
Attached Garage
Price comparison with similar homes in Toronto C12
Compared to 11 similar homes
-28.8% Lower↓
Market Avg. of (11 similar homes)
$5,889,436
Note * Price comparison is based on the similar properties listed in the area and may not be accurate. Consult licences real estate agent for accurate comparison
Room Information
| Room Type | Features | Level |
|---|---|---|
| Living Room 8.64 x 6.96 m | Overlooks Ravine, Fireplace, Broadloom | Main |
| Dining Room 4.75 x 3.96 m | Formal Rm, Wainscoting, Hardwood Floor | Main |
| Kitchen 5.77 x 3.4 m | Overlooks Ravine, W/O To Deck, Linoleum | Main |
| Primary Bedroom 6.43 x 4.32 m | Overlooks Ravine, 5 Pc Ensuite, His and Hers Closets | Second |
| Bedroom 2 4.32 x 3.33 m | Double Closet, West View, Hardwood Floor | Second |
| Bedroom 3 3.66 x 3.33 m | Double Closet, West View, Hardwood Floor | Second |
| Bedroom 4 5.38 x 4.01 m | Double Closet, 5 Pc Ensuite, Hardwood Floor | Second |
| Bedroom 5 3.51 x 3.4 m | Double Closet, Overlooks Ravine, Hardwood Floor | Second |
Client Remarks
Wrapped in a canopy of green at the end of an exclusive cul-de-sac in the Bridle Path lies 46 Saintfield Avenue, a charming 5+1 bedroom home that the same family has cherished for over thirty years. Offering just over 4000 square feet of living space above-grade with the most incredible ravine backdrop, the setting offers extraordinary privacy and tranquility year-round. Significant principal spaces lie within and hold a meaningful legacy of a lifetime of grand entertaining. All bedrooms are beautifully adorned with intricate textiles and pairings that tell the story of how cherished and enjoyed this home has been. The lower level is mostly at-grade with walkouts to the wonderful garden and generous tableland at the rear. Uniquely, most principal rooms on this floor have floor-to-ceiling windows that connect the outdoors within. A two-car detached garage is set at the end of a double-wide private driveway, allowing parking for up to six vehicles on this property. The home offers an excellent floor plate for future new builds and a solid foundation for a large-scale renovation of the existing home. Presenting an opportunity to this exclusive Bridle Path community to renovate or start new, this roughly 18,000 square foot irregularly shaped lot is rarely available in this prestigious location, and not to be missed. Floor plans and survey are available, and we request that you please book a showing to walk the lot.
Property Description
46 Saintfield Avenue, Toronto C12, M3C 2M6
Property type
Detached
Lot size
N/A acres
Style
2-Storey
Approx. Area
N/A Sqft
Home Overview
Last check for updates
Virtual tour
N/A
Basement information
Finished with Walk-Out
Building size
N/A
Status
In-Active
Property sub type
Maintenance fee
$N/A
Year built
2024
Walk around the neighborhood
46 Saintfield Avenue, Toronto C12, M3C 2M6Nearby Places

Shally Shi
Sales Representative, Dolphin Realty Inc
English, Mandarin
Residential ResaleProperty ManagementPre Construction
Mortgage Information
Estimated Payment
$0 Principal and Interest
 Walk Score for 46 Saintfield Avenue
Walk Score for 46 Saintfield Avenue

Book a Showing
Tour this home with Shally
Frequently Asked Questions about Saintfield Avenue
Recently Sold Homes in Toronto C12
Check out recently sold properties. Listings updated daily
No Image Found
Local MLS®️ rules require you to log in and accept their terms of use to view certain listing data.
No Image Found
Local MLS®️ rules require you to log in and accept their terms of use to view certain listing data.
No Image Found
Local MLS®️ rules require you to log in and accept their terms of use to view certain listing data.
No Image Found
Local MLS®️ rules require you to log in and accept their terms of use to view certain listing data.
No Image Found
Local MLS®️ rules require you to log in and accept their terms of use to view certain listing data.
No Image Found
Local MLS®️ rules require you to log in and accept their terms of use to view certain listing data.
No Image Found
Local MLS®️ rules require you to log in and accept their terms of use to view certain listing data.
No Image Found
Local MLS®️ rules require you to log in and accept their terms of use to view certain listing data.
Check out 100+ listings near this property. Listings updated daily
See the Latest Listings by Cities
1500+ home for sale in Ontario
