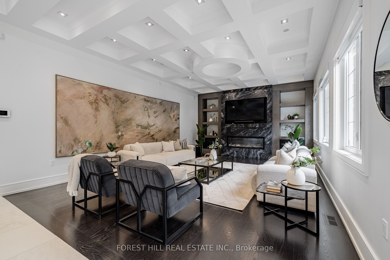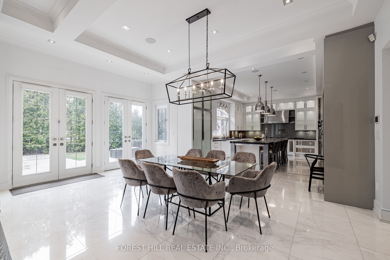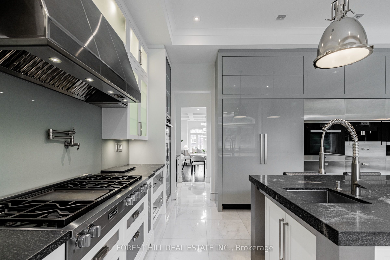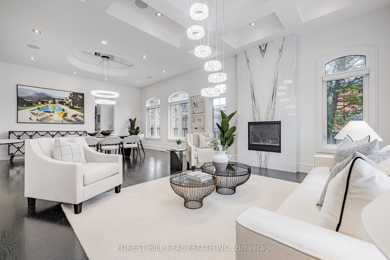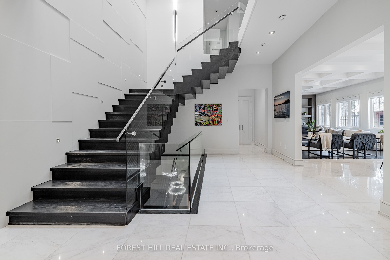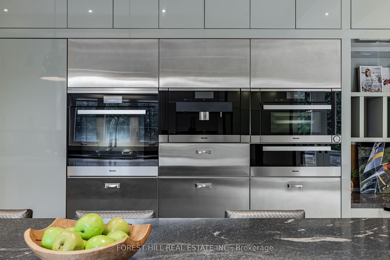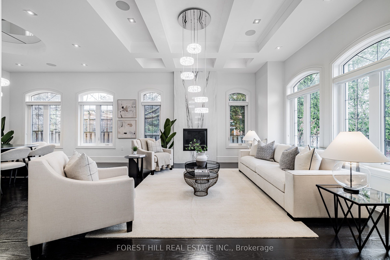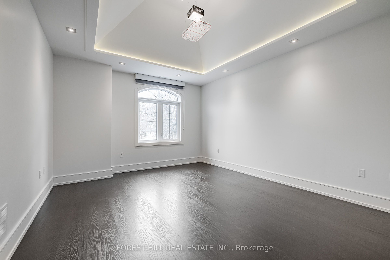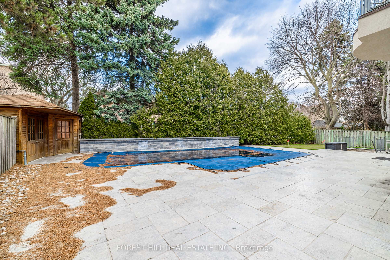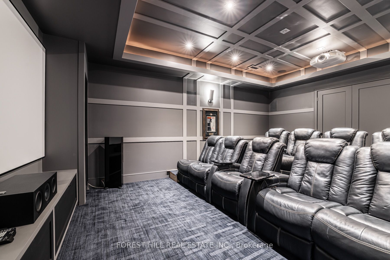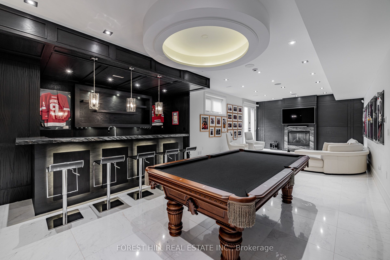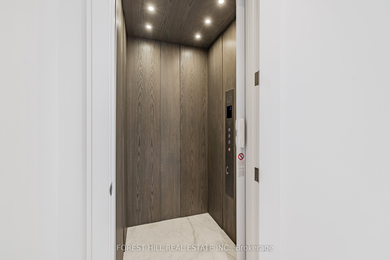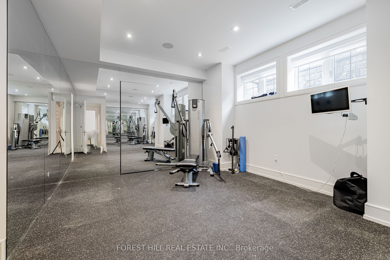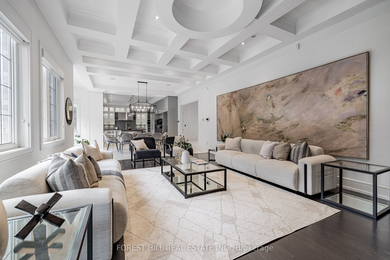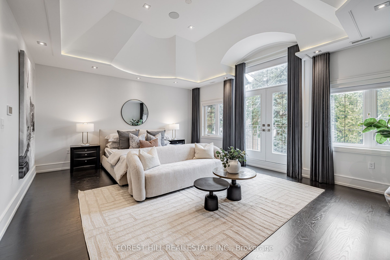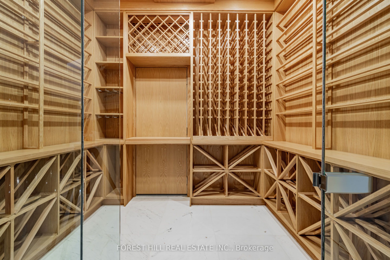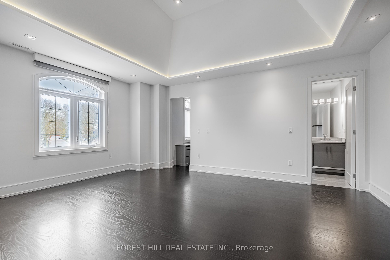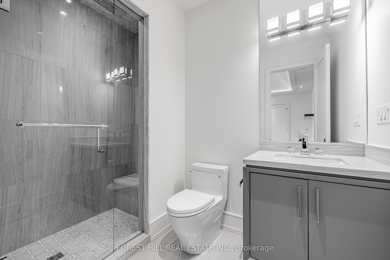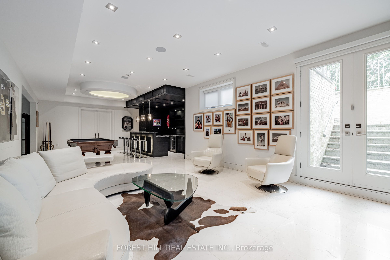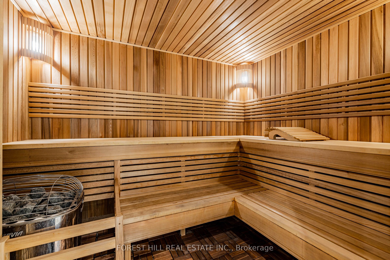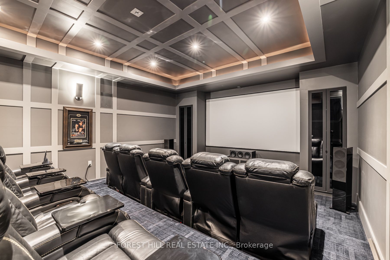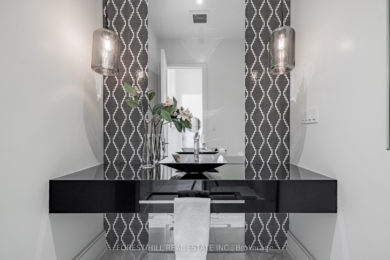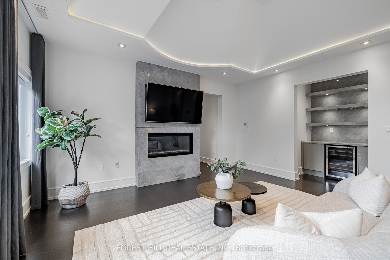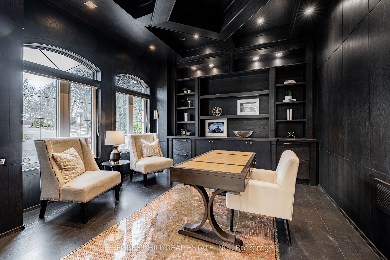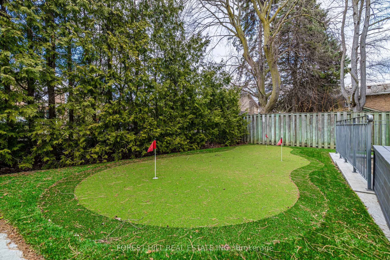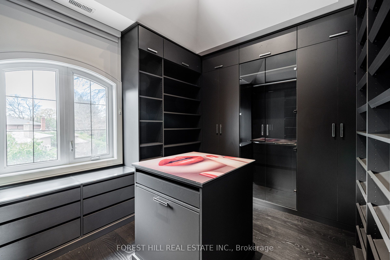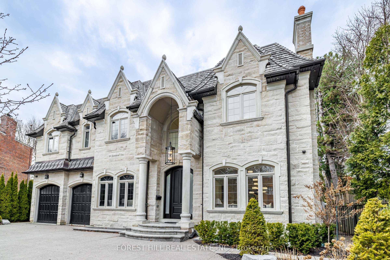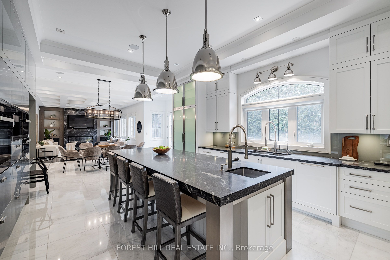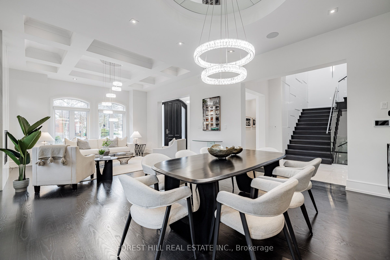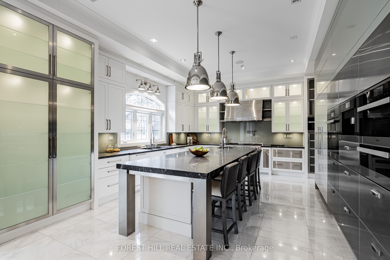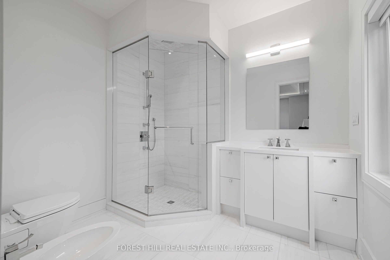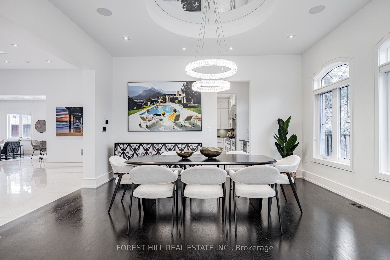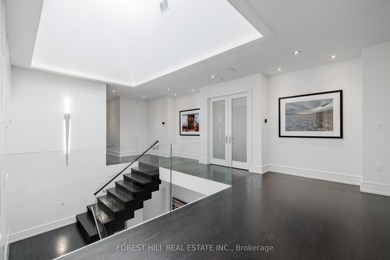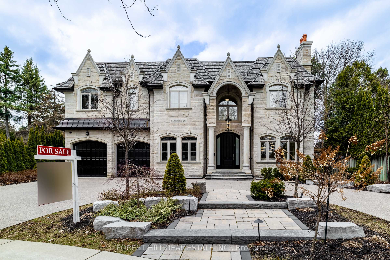
List Price: $6,880,000
29 Junewood Crescent, Toronto C12, M2L 2C3
- By FOREST HILL REAL ESTATE INC.
Detached|MLS - #C12075890|New
5 Bed
7 Bath
5000 + Sqft.
Built-In Garage
Price comparison with similar homes in Toronto C12
Compared to 9 similar homes
-1.1% Lower↓
Market Avg. of (9 similar homes)
$6,958,656
Note * Price comparison is based on the similar properties listed in the area and may not be accurate. Consult licences real estate agent for accurate comparison
Room Information
| Room Type | Features | Level |
|---|---|---|
| Living Room 4.3 x 3.96 m | Fireplace, Built-in Speakers, Hardwood Floor | Main |
| Dining Room 4.85 x 3.75 m | Pot Lights, Combined w/Living, Large Window | Main |
| Kitchen 6.78 x 3.6 m | Centre Island, Built-in Speakers, B/I Appliances | Main |
| Primary Bedroom 6.17 x 4.9 m | 7 Pc Ensuite, Built-in Speakers, Vaulted Ceiling(s) | Second |
| Bedroom 2 5.86 x 4.57 m | 4 Pc Ensuite, Indirect Lights, Pot Lights | Second |
| Bedroom 3 5.86 x 4.6 m | 3 Pc Ensuite, Hardwood Floor, Closet | Second |
| Bedroom 4 5.18 x 4.06 m | 3 Pc Ensuite, Hardwood Floor, B/I Vanity | Second |
| Bedroom 4.06 x 4.02 m | 3 Pc Ensuite, Hardwood Floor, Pot Lights | Basement |
Client Remarks
Architecturally spectacular and luxuriously appointed, this custom-built residence is nestled on a coveted, private crescent in the prestigious St. Andrew neighborhood. Set on a rare pie-shaped lot widening to 89.92 at the rear, it offers approximately 9,000 sq. ft. of refined living space, including the lower level, where no detail has been overlooked and no expense spared. A dramatic foyer with soaring cathedral ceilings and heated marble floors sets the tone for the elegance within. The main floor features a sophisticated library with custom built-ins, expansive living and dining areas with coffered ceilings, designer lighting, and built-in speakers. The chefs kitchen is outfitted with top-of-the-line Miele appliances, commercial-grade cabinetry, and a spacious breakfast area, flowing seamlessly into a grand family room with a striking fireplace and abundant natural light. The primary suite is a private retreat, complete with a lavish heated ensuite, his-and-hers walk-in closets, a mini bar, fireplace, and a serene balcony. Each additional bedroom is generously sized with high ceilings and its own ensuite. The lower level is designed for ultimate comfort and entertainment, offering a show-stopping wet bar with heated marble floors, a home gym with sauna and shower, a soundproof theatre with a 125 Epson screen, and a spacious recreation area. Outdoors, a fully landscaped oasis awaits with a saltwater pool, hot tub, golf putting green, cabana, and stone terraceideal for entertaining or relaxing with family. A heated 3-car tandem garage and circular driveway complete this extraordinary home, delivering a truly unparalleled living experience.
Property Description
29 Junewood Crescent, Toronto C12, M2L 2C3
Property type
Detached
Lot size
N/A acres
Style
2-Storey
Approx. Area
N/A Sqft
Home Overview
Last check for updates
Virtual tour
N/A
Basement information
Finished with Walk-Out
Building size
N/A
Status
In-Active
Property sub type
Maintenance fee
$N/A
Year built
--
Walk around the neighborhood
29 Junewood Crescent, Toronto C12, M2L 2C3Nearby Places

Shally Shi
Sales Representative, Dolphin Realty Inc
English, Mandarin
Residential ResaleProperty ManagementPre Construction
Mortgage Information
Estimated Payment
$0 Principal and Interest
 Walk Score for 29 Junewood Crescent
Walk Score for 29 Junewood Crescent

Book a Showing
Tour this home with Shally
Frequently Asked Questions about Junewood Crescent
Recently Sold Homes in Toronto C12
Check out recently sold properties. Listings updated daily
No Image Found
Local MLS®️ rules require you to log in and accept their terms of use to view certain listing data.
No Image Found
Local MLS®️ rules require you to log in and accept their terms of use to view certain listing data.
No Image Found
Local MLS®️ rules require you to log in and accept their terms of use to view certain listing data.
No Image Found
Local MLS®️ rules require you to log in and accept their terms of use to view certain listing data.
No Image Found
Local MLS®️ rules require you to log in and accept their terms of use to view certain listing data.
No Image Found
Local MLS®️ rules require you to log in and accept their terms of use to view certain listing data.
No Image Found
Local MLS®️ rules require you to log in and accept their terms of use to view certain listing data.
No Image Found
Local MLS®️ rules require you to log in and accept their terms of use to view certain listing data.
Check out 100+ listings near this property. Listings updated daily
See the Latest Listings by Cities
1500+ home for sale in Ontario
