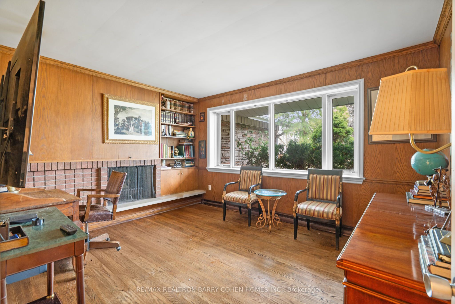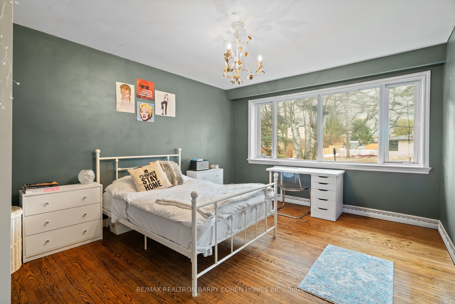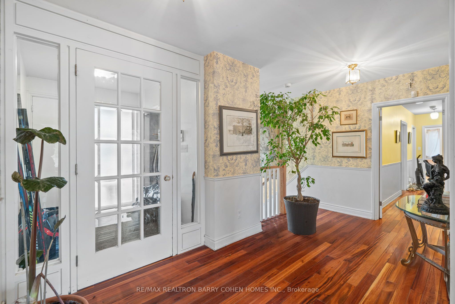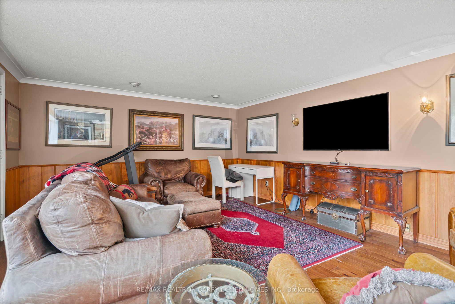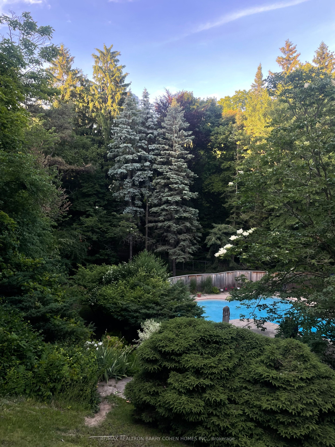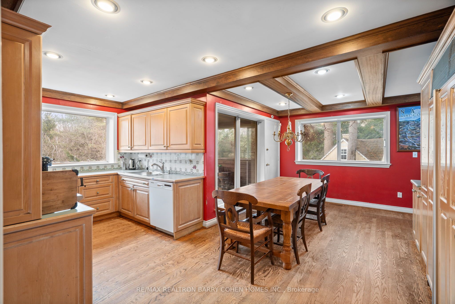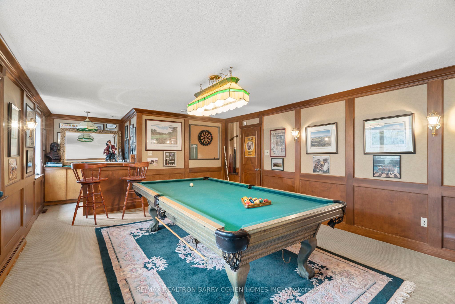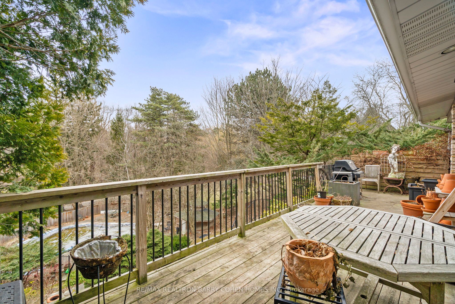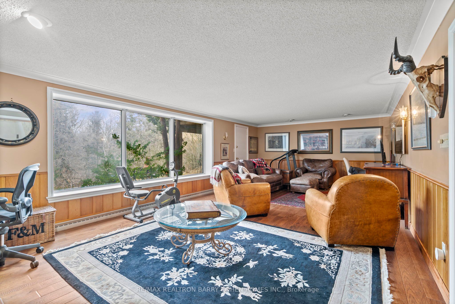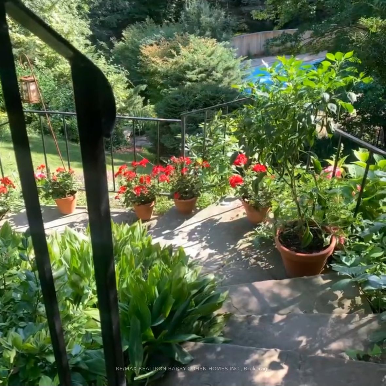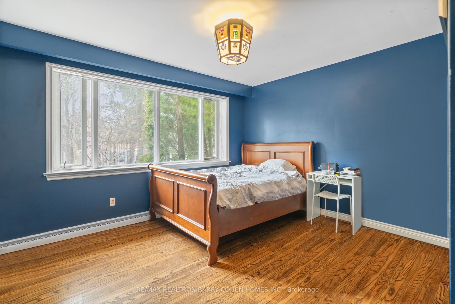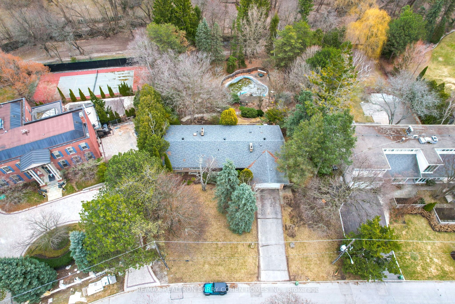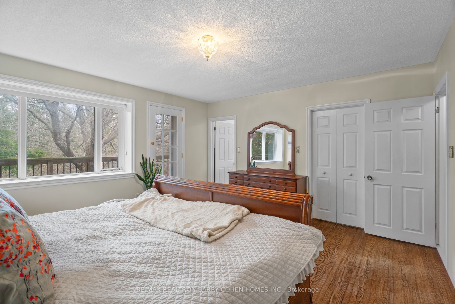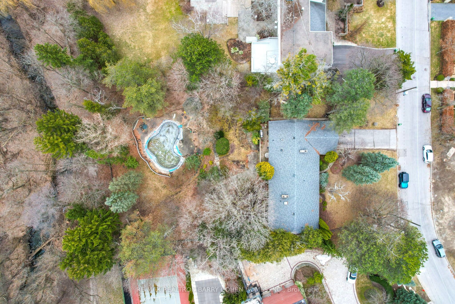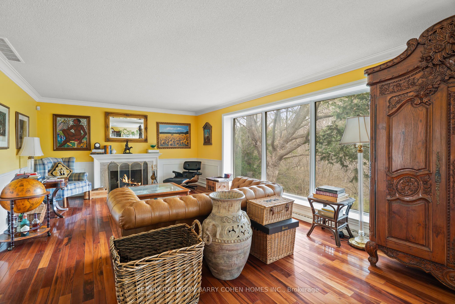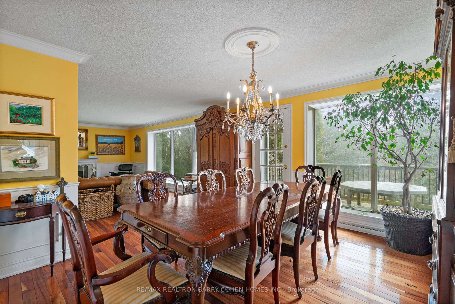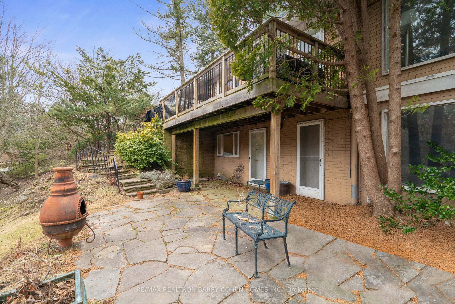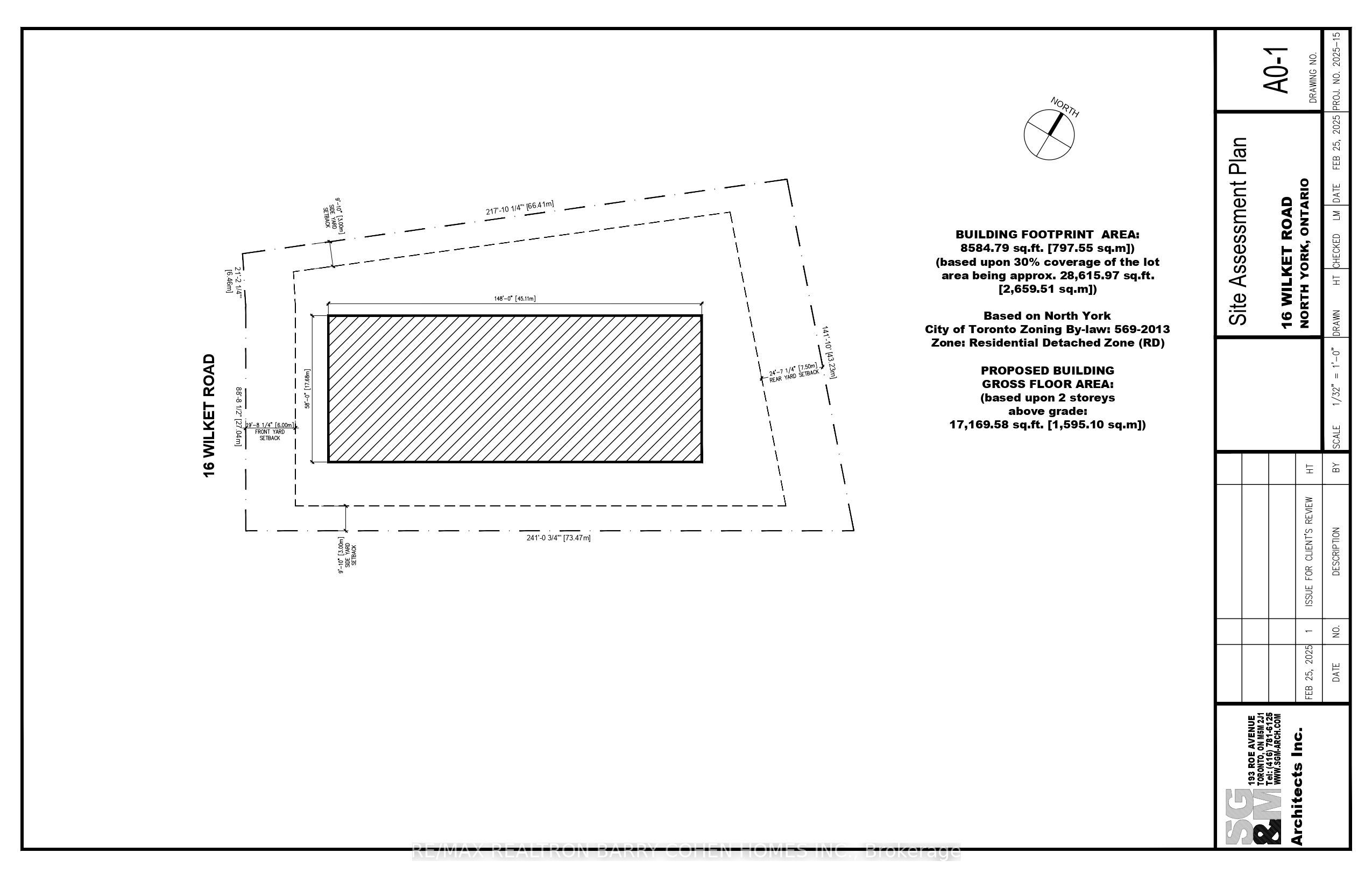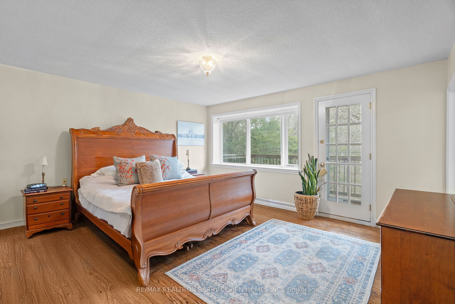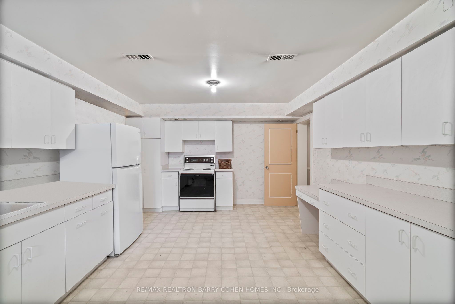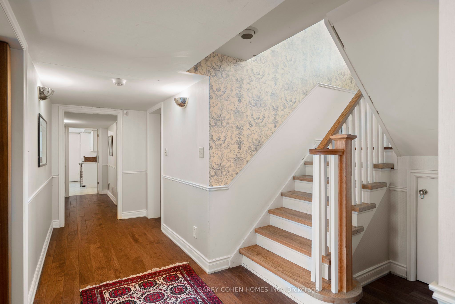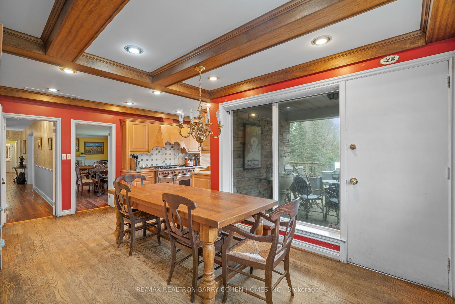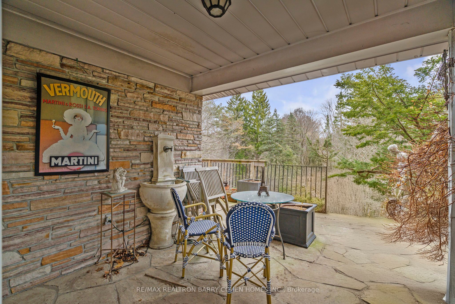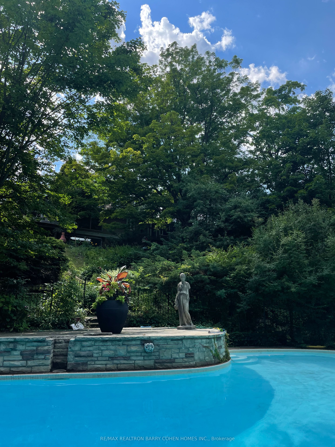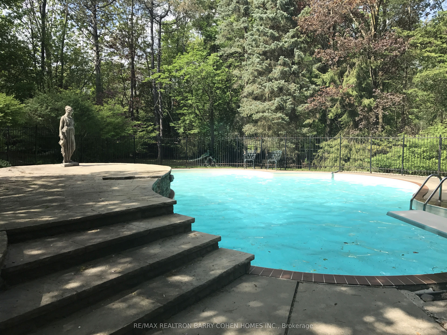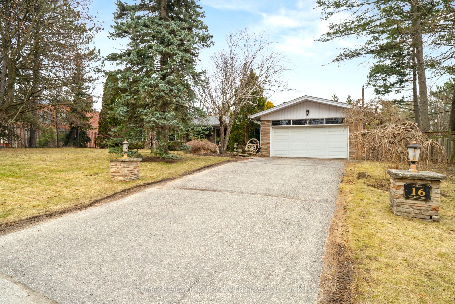
List Price: $6,880,000
16 Wilket Road, Toronto C12, M2L 1N6
- By RE/MAX REALTRON BARRY COHEN HOMES INC.
Detached|MLS - #C12078146|New
5 Bed
3 Bath
2000-2500 Sqft.
Attached Garage
Price comparison with similar homes in Toronto C12
Compared to 2 similar homes
79.3% Higher↑
Market Avg. of (2 similar homes)
$3,836,500
Note * Price comparison is based on the similar properties listed in the area and may not be accurate. Consult licences real estate agent for accurate comparison
Room Information
| Room Type | Features | Level |
|---|---|---|
| Living Room 6.43 x 4.22 m | Window Floor to Ceiling, Hardwood Floor, Wainscoting | Main |
| Dining Room 4.22 x 3.56 m | W/O To Balcony, Hardwood Floor, Wainscoting | Main |
| Kitchen 6.05 x 2.62 m | W/O To Yard, Breakfast Area | Main |
| Primary Bedroom 4.65 x 4.22 m | W/O To Balcony, Walk-In Closet(s), 4 Pc Ensuite | Main |
| Bedroom 2 4.37 x 3.66 m | B/I Closet, Hardwood Floor, Large Window | Main |
| Bedroom 3 3.91 x 3.38 m | B/I Closet, Hardwood Floor, Large Window | Main |
Client Remarks
Muskoka In The City! York Mills Most Sought After Enclave. Exceptional Family Retreat In Torontos Exclusive Bridle Path Area...On Ravine! Move Right In Build Your Dream Home Up To 8,500Sq Ft. Lush And Forested Property W/ Stunning Wilket Creek Trails & Greenbelt Views. Unmatched In Scale And Setting, This Exceptional Home Is Among The Most Impressive Properties In Bridle Path Neighbourhood. Stunning Park-Like Grounds Spanning Nearly One Acre, Complete With An Oversized Pool, Poolside Cabana, Flagstone Terraces, Seasonally Curated Gardens, Soaring Tree Canopies & Private Nature Trail Access. Beautifully Maintained Ranch-Style Bungalow Offers Endless Possibilities For Family Living Or Designing Your Dream Home. Expansive Principal Spaces Feature Elegant Millwork & Floor-to-Ceiling Windows Showcasing Ever-Inspiring Views Of The Backyard. Living Room W/ Wood-Burning Fireplace & Marble Surround, Formal Dining Room W/ Walk-Out Balcony. Generous Eat-In Country Kitchen W/ High End Appliances, Walk-Out To Balcony & Fenced Side Gardens. Distinguished Wood-Paneled Office W/ Fireplace. Primary Suite W/ Private Walk-Out Balcony, Walk-In Closet & 4-Piece Ensuite. 2 Bedrooms W/ Shared4-Piece Bath. Bright Ground Level Basement Featuring Spacious Entertainment Room W/Oversized Windows, Wood-Burning Fireplace & Walk-Out Terrace, Billiards Room W/ Wet Bar, Nanny Suite, Wine Storage Room, 4-Piece Bath & Second Kitchen. Sprawling Front Yard W/ Lush Gardens & Mature Tree-Lined Privacy. Unparalleled Location In Prime Pocket Of Toronto's Most Desirable Neighbourhood, Minutes To Top-Rated Private Schools, Granite Club, Major Highways, Transit, Golf Courses & Parks.
Property Description
16 Wilket Road, Toronto C12, M2L 1N6
Property type
Detached
Lot size
N/A acres
Style
Bungalow
Approx. Area
N/A Sqft
Home Overview
Last check for updates
Virtual tour
N/A
Basement information
Finished with Walk-Out
Building size
N/A
Status
In-Active
Property sub type
Maintenance fee
$N/A
Year built
2024
Walk around the neighborhood
16 Wilket Road, Toronto C12, M2L 1N6Nearby Places

Shally Shi
Sales Representative, Dolphin Realty Inc
English, Mandarin
Residential ResaleProperty ManagementPre Construction
Mortgage Information
Estimated Payment
$0 Principal and Interest
 Walk Score for 16 Wilket Road
Walk Score for 16 Wilket Road

Book a Showing
Tour this home with Shally
Frequently Asked Questions about Wilket Road
Recently Sold Homes in Toronto C12
Check out recently sold properties. Listings updated daily
No Image Found
Local MLS®️ rules require you to log in and accept their terms of use to view certain listing data.
No Image Found
Local MLS®️ rules require you to log in and accept their terms of use to view certain listing data.
No Image Found
Local MLS®️ rules require you to log in and accept their terms of use to view certain listing data.
No Image Found
Local MLS®️ rules require you to log in and accept their terms of use to view certain listing data.
No Image Found
Local MLS®️ rules require you to log in and accept their terms of use to view certain listing data.
No Image Found
Local MLS®️ rules require you to log in and accept their terms of use to view certain listing data.
No Image Found
Local MLS®️ rules require you to log in and accept their terms of use to view certain listing data.
No Image Found
Local MLS®️ rules require you to log in and accept their terms of use to view certain listing data.
Check out 100+ listings near this property. Listings updated daily
See the Latest Listings by Cities
1500+ home for sale in Ontario
