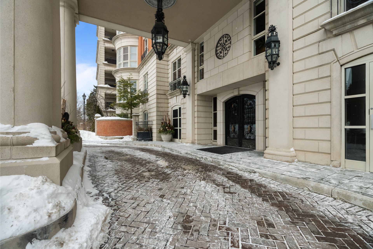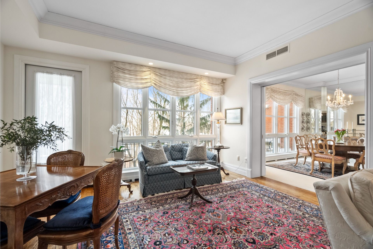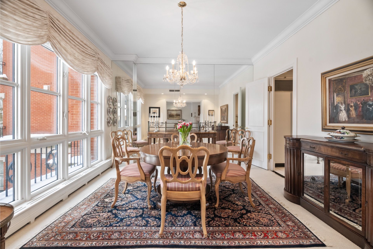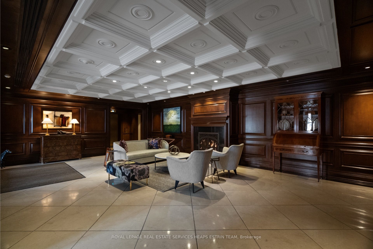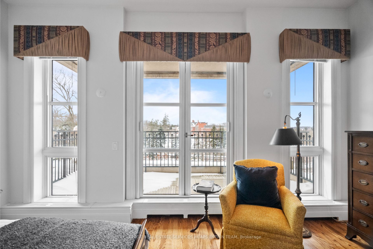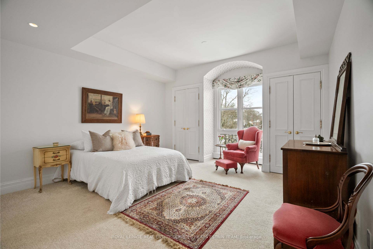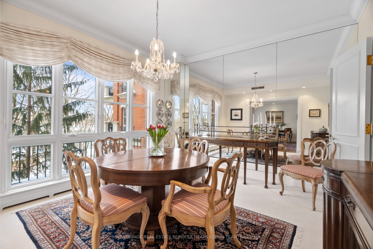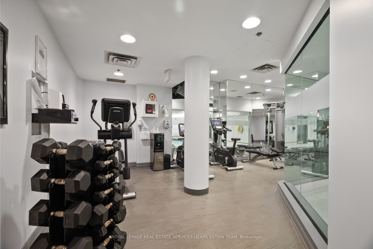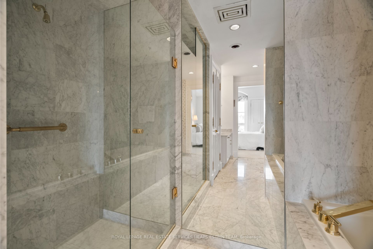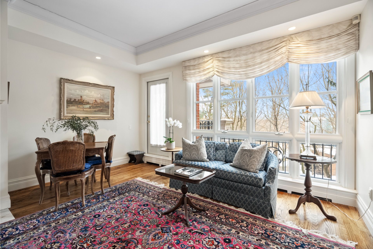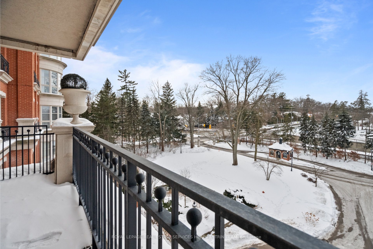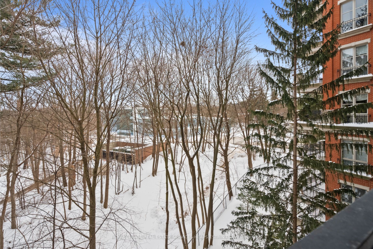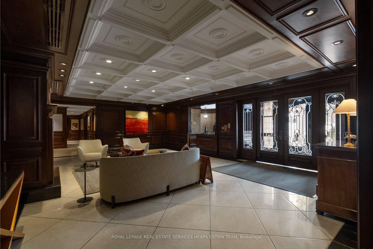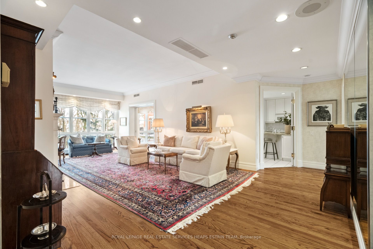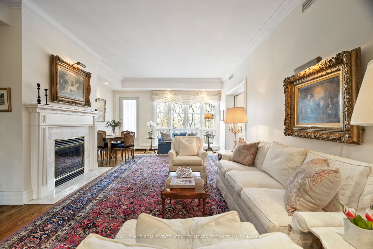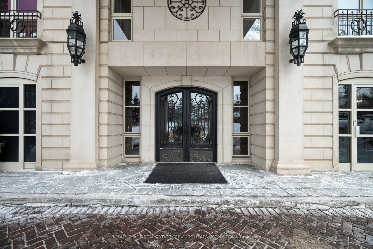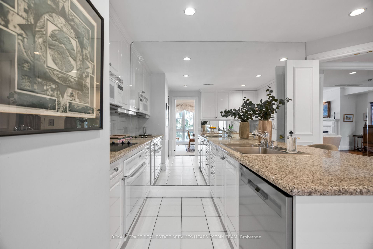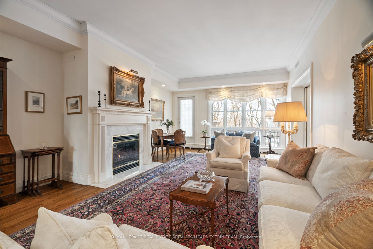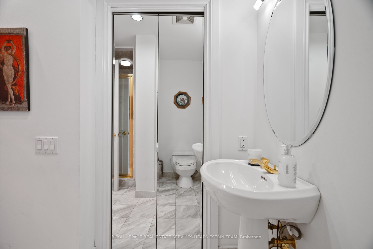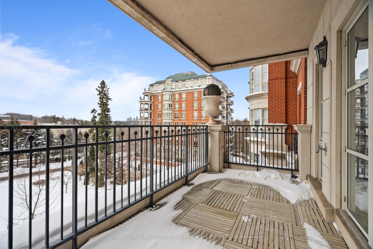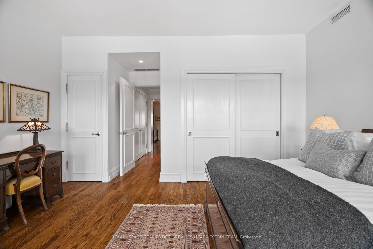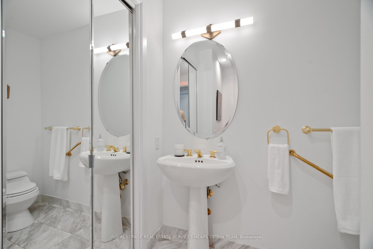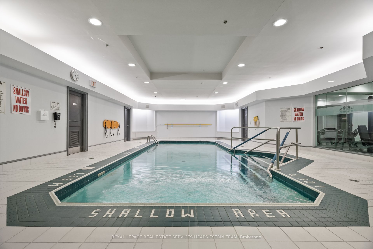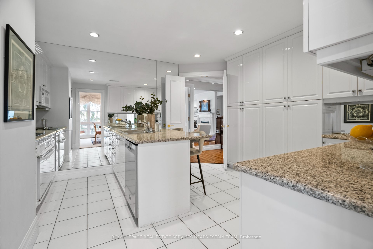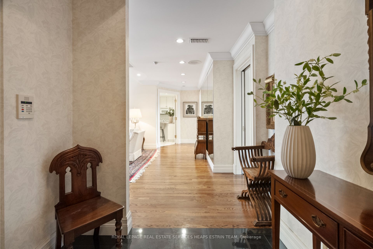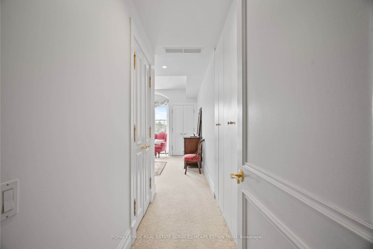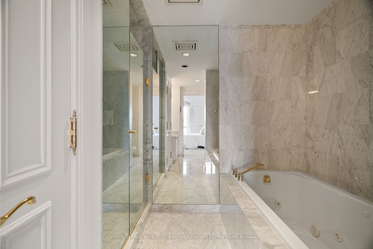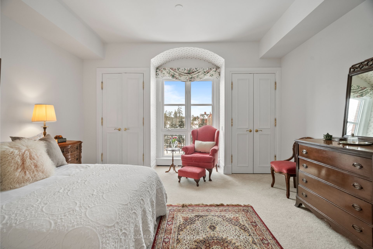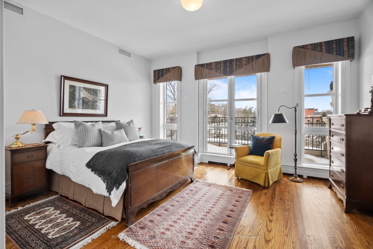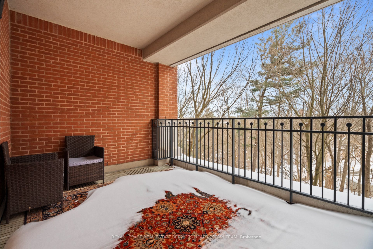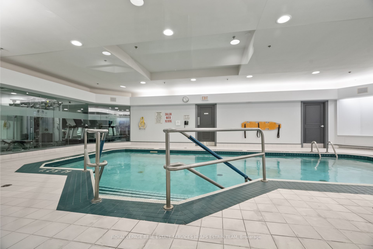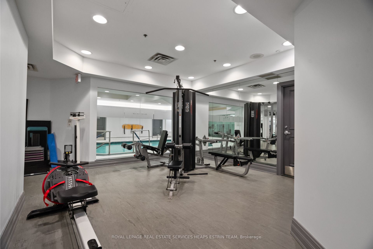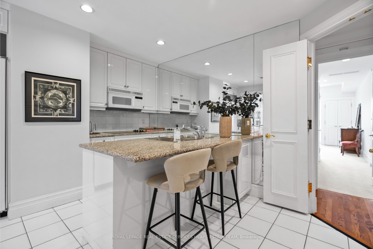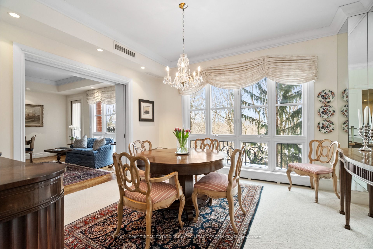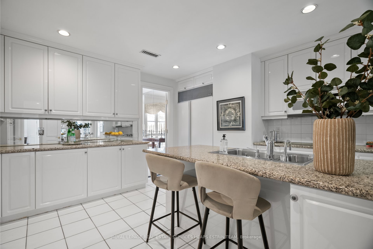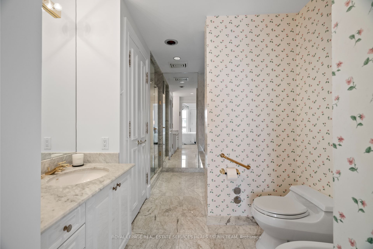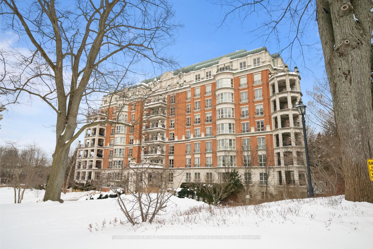
List Price: $1,900,000 + $2,862 maint. fee7% reduced
1 Chedington Place, Toronto C12, M4N 3R4
- By ROYAL LEPAGE REAL ESTATE SERVICES HEAPS ESTRIN TEAM
Condo Apartment|MLS - #C11989092|Price Change
2 Bed
2 Bath
1800-1999 Sqft.
Underground Garage
Included in Maintenance Fee:
Heat
Water
CAC
Common Elements
Building Insurance
Parking
Price comparison with similar homes in Toronto C12
Compared to 7 similar homes
56.5% Higher↑
Market Avg. of (7 similar homes)
$1,214,429
Note * Price comparison is based on the similar properties listed in the area and may not be accurate. Consult licences real estate agent for accurate comparison
Room Information
| Room Type | Features | Level |
|---|---|---|
| Living Room 8.69 x 4.52 m | Gas Fireplace, Hardwood Floor, W/O To Terrace | Main |
| Dining Room 4.11 x 3.84 m | Broadloom, Pot Lights, East View | Main |
| Kitchen 4.17 x 3.81 m | Breakfast Bar, Granite Counters, Tile Floor | Main |
| Primary Bedroom 4.29 x 4.27 m | 5 Pc Ensuite, Double Closet, Broadloom | Main |
| Bedroom 2 4.65 x 3.76 m | Hardwood Floor, Double Closet, W/O To Terrace | Main |
Client Remarks
Welcome To 1 Chedington Place Suite 5B, The Epitome of Luxury Living in the Coveted Neighbourhood of the Bayview/Bridle Path Area, Surrounded By a Serene Oasis of Lush Ravine Greenery. Private Elevator With An Upgraded Automatic Door Opener ($10k) Takes You Directly To 1810 Sf Of Luxurious Sun-Filled Living Space, with an Additional 245 Sf (Approx) of Outdoor Stone Terrace Retreat. 2 Bedrooms, 2 Baths, Gas Fireplace, 2 Owned Parking Spots & an Oversized Locker. **24/7 Concierge and Valet Parking** A Few of the Many Features in this Prestigious Landmark Building. This is a Rare Chance To Enjoy One Of The Cities' Finest Living Experiences.
Property Description
1 Chedington Place, Toronto C12, M4N 3R4
Property type
Condo Apartment
Lot size
N/A acres
Style
Apartment
Approx. Area
N/A Sqft
Home Overview
Last check for updates
Virtual tour
N/A
Basement information
None
Building size
N/A
Status
In-Active
Property sub type
Maintenance fee
$2,862.4
Year built
--
Amenities
Car Wash
Concierge
Visitor Parking
Gym
Indoor Pool
Walk around the neighborhood
1 Chedington Place, Toronto C12, M4N 3R4Nearby Places

Shally Shi
Sales Representative, Dolphin Realty Inc
English, Mandarin
Residential ResaleProperty ManagementPre Construction
Mortgage Information
Estimated Payment
$0 Principal and Interest
 Walk Score for 1 Chedington Place
Walk Score for 1 Chedington Place

Book a Showing
Tour this home with Shally
Frequently Asked Questions about Chedington Place
Recently Sold Homes in Toronto C12
Check out recently sold properties. Listings updated daily
No Image Found
Local MLS®️ rules require you to log in and accept their terms of use to view certain listing data.
No Image Found
Local MLS®️ rules require you to log in and accept their terms of use to view certain listing data.
No Image Found
Local MLS®️ rules require you to log in and accept their terms of use to view certain listing data.
No Image Found
Local MLS®️ rules require you to log in and accept their terms of use to view certain listing data.
No Image Found
Local MLS®️ rules require you to log in and accept their terms of use to view certain listing data.
No Image Found
Local MLS®️ rules require you to log in and accept their terms of use to view certain listing data.
No Image Found
Local MLS®️ rules require you to log in and accept their terms of use to view certain listing data.
No Image Found
Local MLS®️ rules require you to log in and accept their terms of use to view certain listing data.
Check out 100+ listings near this property. Listings updated daily
See the Latest Listings by Cities
1500+ home for sale in Ontario
