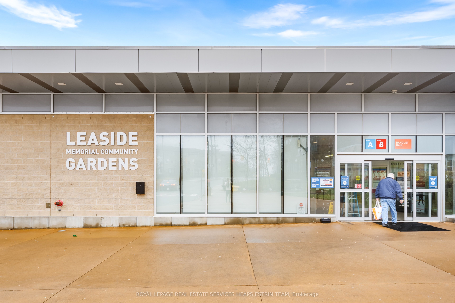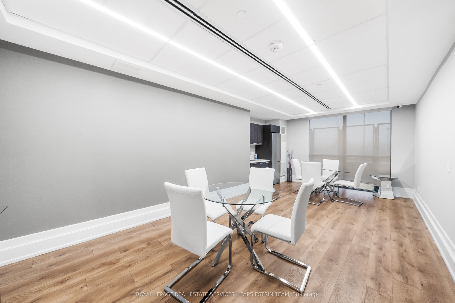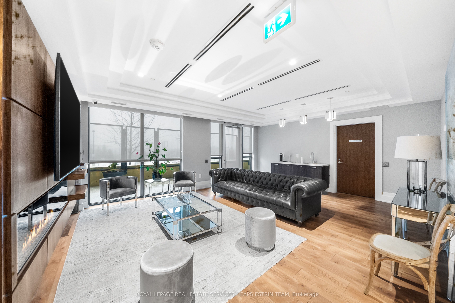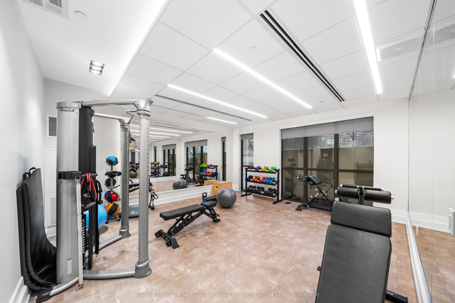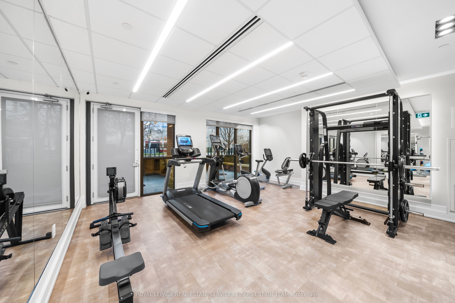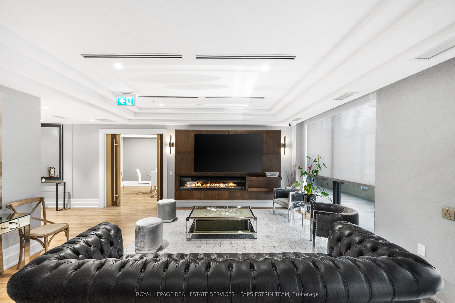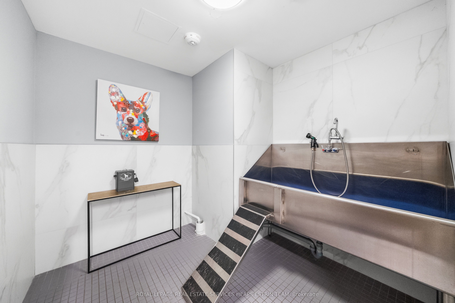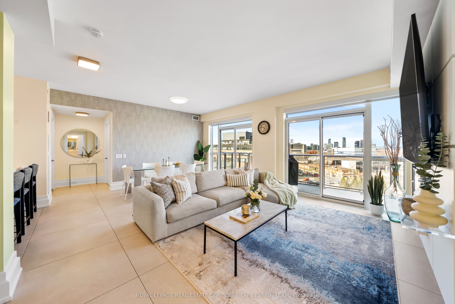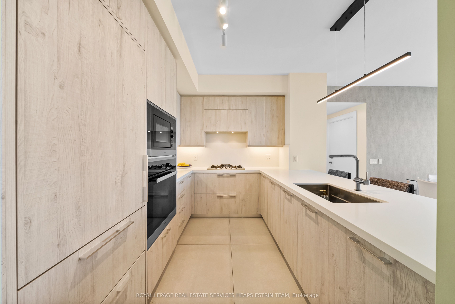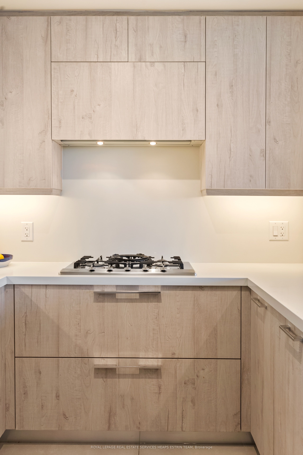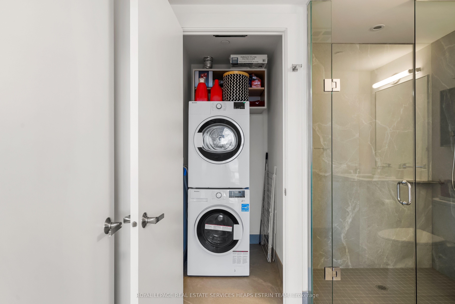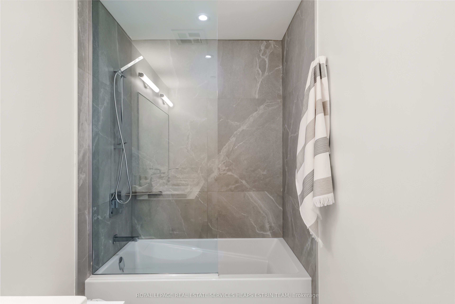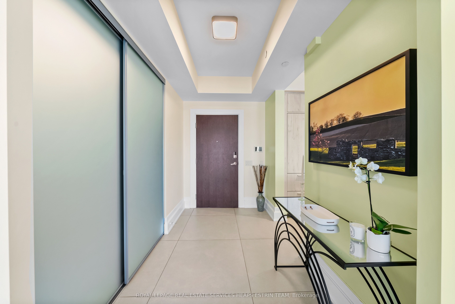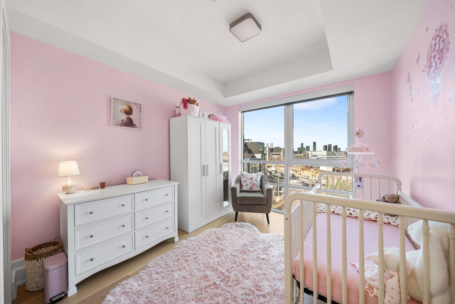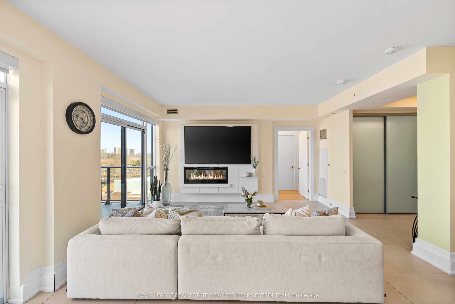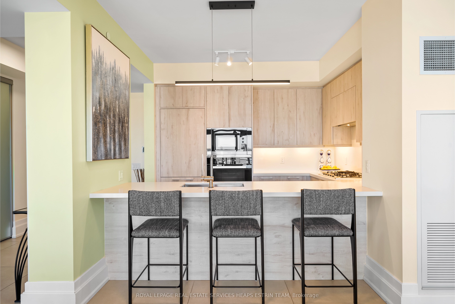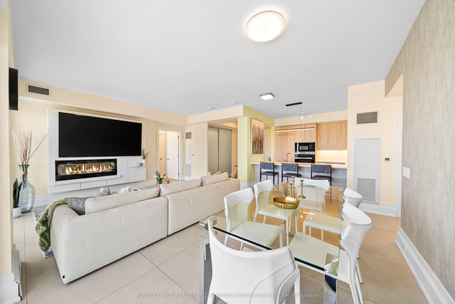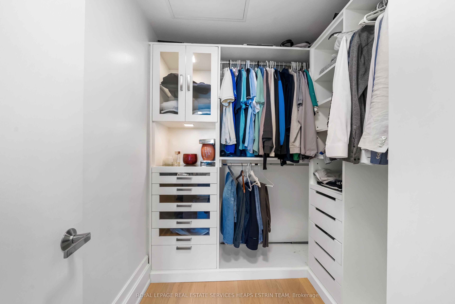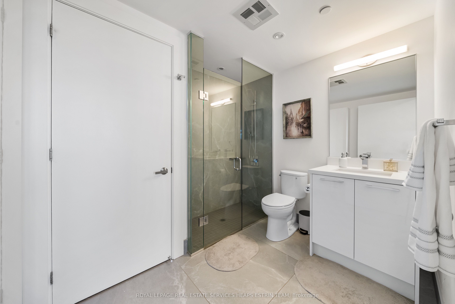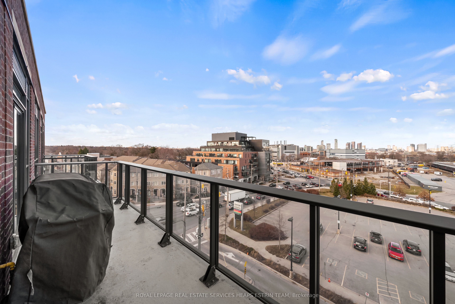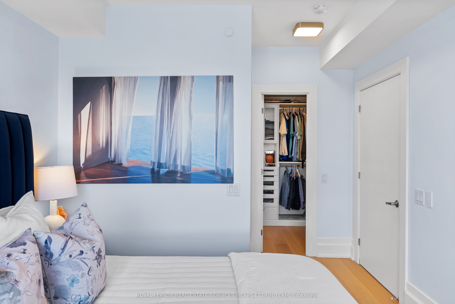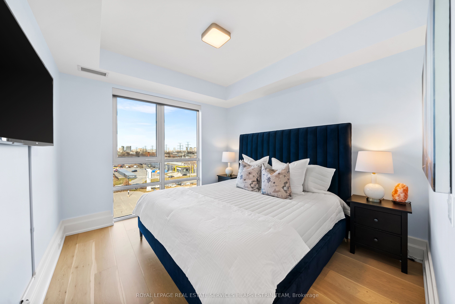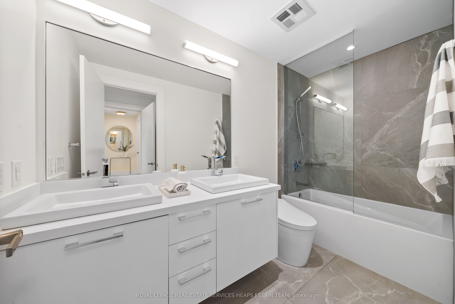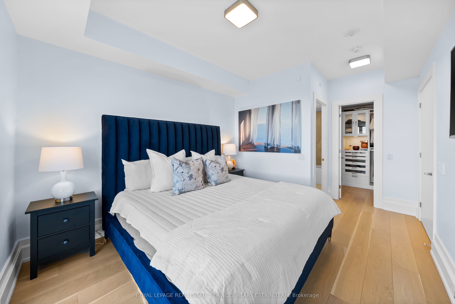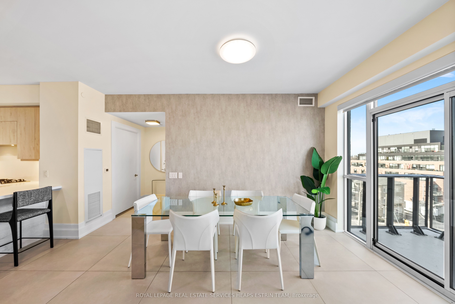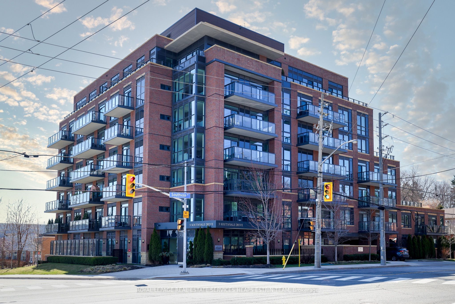
List Price: $1,379,000 + $1,210 maint. fee
3 Southvale Drive, Toronto C11, M4G 1G1
- By ROYAL LEPAGE REAL ESTATE SERVICES HEAPS ESTRIN TEAM
Condo Apartment|MLS - #C12045933|New
2 Bed
2 Bath
1000-1199 Sqft.
Underground Garage
Included in Maintenance Fee:
Cable TV
Heat
Water
CAC
Common Elements
Building Insurance
Parking
Price comparison with similar homes in Toronto C11
Compared to 20 similar homes
97.6% Higher↑
Market Avg. of (20 similar homes)
$698,019
Note * Price comparison is based on the similar properties listed in the area and may not be accurate. Consult licences real estate agent for accurate comparison
Room Information
| Room Type | Features | Level |
|---|---|---|
| Living Room 4.75 x 3.38 m | Ceramic Floor, Open Concept, Combined w/Dining | Main |
| Dining Room 4.75 x 3 m | Ceramic Floor, Open Concept, W/O To Balcony | Main |
| Kitchen 2.69 x 3.28 m | Ceramic Floor, B/I Appliances, Breakfast Bar | Main |
| Primary Bedroom 3.51 x 3.25 m | Laminate, Walk-In Closet(s), 5 Pc Ensuite | Main |
| Bedroom 2 3.38 x 3.05 m | Laminate, Walk-In Closet(s), Coffered Ceiling(s) | Main |
Client Remarks
This beautifully designed two-bedroom, two-bathroom suite is ideally located in the sought-after South Leaside neighbourhood. Offering the ideal split floor plan that blends style with practicality, this suite is expansive and spans over 1,136 square feet of refined living space. The suite features soaring ceilings, floor-to-ceiling windows, and a versatile, open-concept main living space. The bright foyer, with a coffered ceiling and double closet, sets the tone for a home that is both warm and welcoming. The open-concept living and dining area boasts seamless finishes, a sitting area enhanced by a built-in entertainment unit and fireplace with access to a private balcony with a gas hookup; the perfect outdoor space. The chef's kitchen boasts integrated Miele appliances, including a gas cooktop, a wall oven, a panelled refrigerator and dishwasher, and an oversized breakfast bar. The primary suite is privately tucked away, featuring a spacious walk-in closet and a beautiful five-piece ensuite with a double vanity and deep soaker tub. A large east-facing window fills the room with natural light. The second bedroom, in its own area, features a walk-in closet and access to a four-piece bathroom with a glass-enclosed shower and a conveniently placed laundry closet. There is an abundance of sunlight, making it an ideal space for guests or a home office. Leaside Manor offers many amenities, including a gym, a party room, a business centre, and a pet spa. High-end finishes such as motorized window shades and keyless entry provide comfort and convenience. Perfectly situated and just steps from all the shops and amenities on Laird and in Leaside Village, top-rated school district, parks, and transit. Wonderful sense of community.
Property Description
3 Southvale Drive, Toronto C11, M4G 1G1
Property type
Condo Apartment
Lot size
N/A acres
Style
Apartment
Approx. Area
N/A Sqft
Home Overview
Last check for updates
Virtual tour
N/A
Basement information
None
Building size
N/A
Status
In-Active
Property sub type
Maintenance fee
$1,210
Year built
2024
Amenities
BBQs Allowed
Bike Storage
Bus Ctr (WiFi Bldg)
Gym
Party Room/Meeting Room
Walk around the neighborhood
3 Southvale Drive, Toronto C11, M4G 1G1Nearby Places

Shally Shi
Sales Representative, Dolphin Realty Inc
English, Mandarin
Residential ResaleProperty ManagementPre Construction
Mortgage Information
Estimated Payment
$0 Principal and Interest
 Walk Score for 3 Southvale Drive
Walk Score for 3 Southvale Drive

Book a Showing
Tour this home with Shally
Frequently Asked Questions about Southvale Drive
Recently Sold Homes in Toronto C11
Check out recently sold properties. Listings updated daily
No Image Found
Local MLS®️ rules require you to log in and accept their terms of use to view certain listing data.
No Image Found
Local MLS®️ rules require you to log in and accept their terms of use to view certain listing data.
No Image Found
Local MLS®️ rules require you to log in and accept their terms of use to view certain listing data.
No Image Found
Local MLS®️ rules require you to log in and accept their terms of use to view certain listing data.
No Image Found
Local MLS®️ rules require you to log in and accept their terms of use to view certain listing data.
No Image Found
Local MLS®️ rules require you to log in and accept their terms of use to view certain listing data.
No Image Found
Local MLS®️ rules require you to log in and accept their terms of use to view certain listing data.
No Image Found
Local MLS®️ rules require you to log in and accept their terms of use to view certain listing data.
Check out 100+ listings near this property. Listings updated daily
See the Latest Listings by Cities
1500+ home for sale in Ontario
