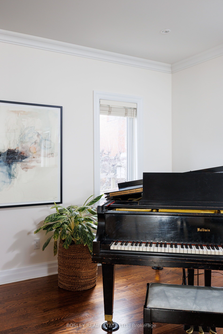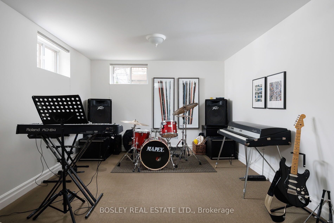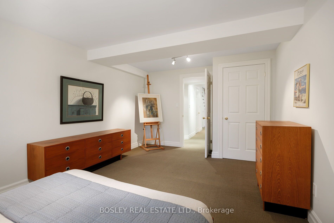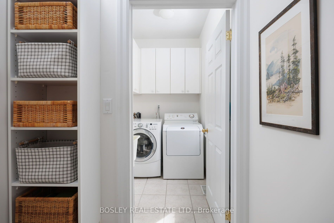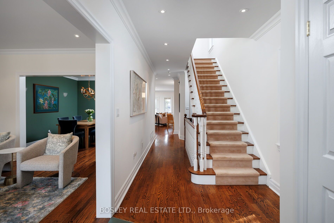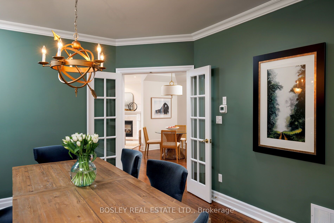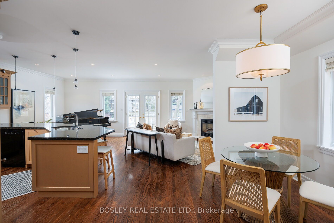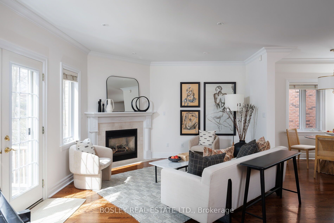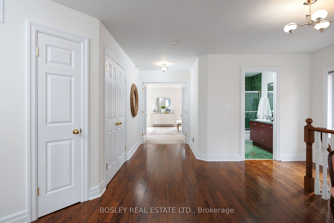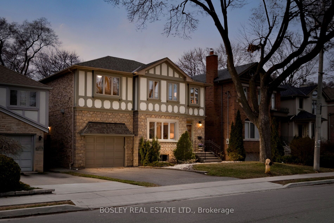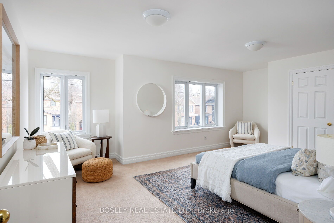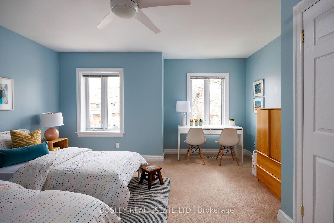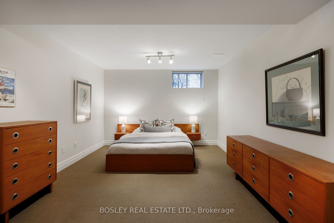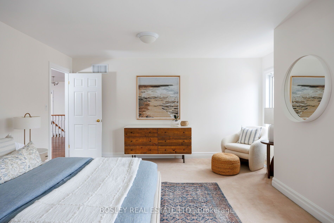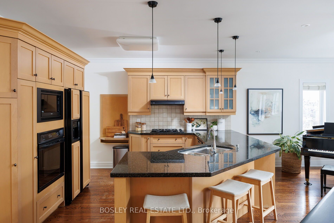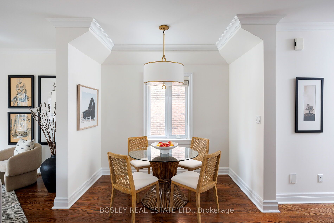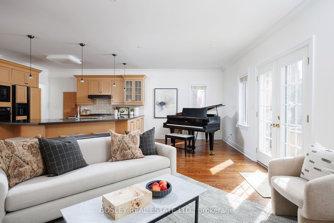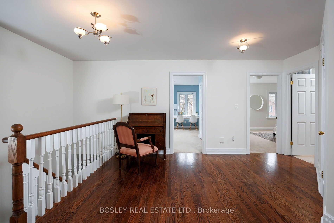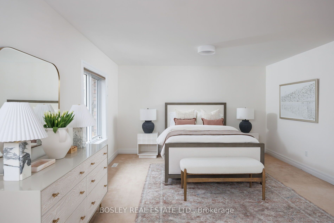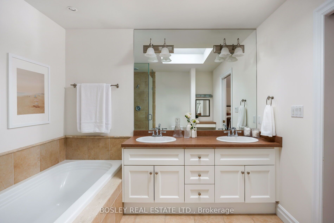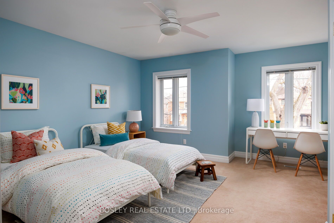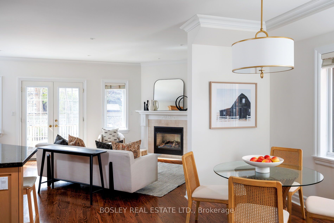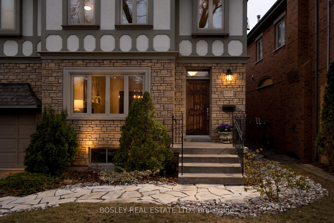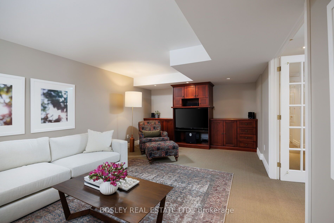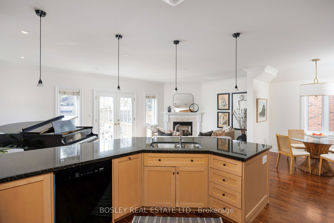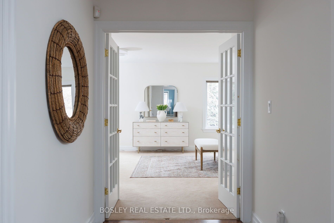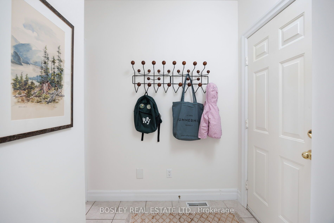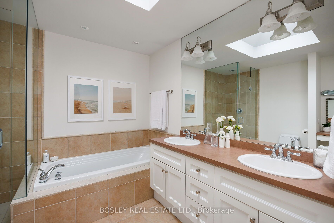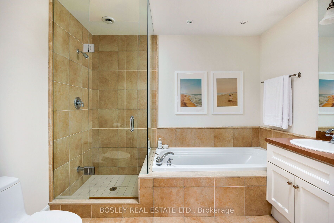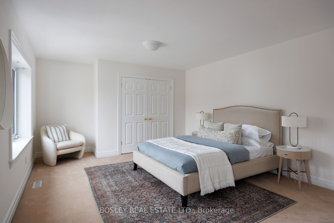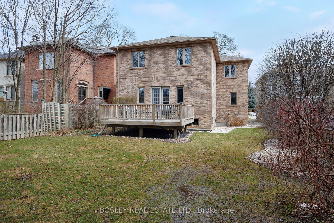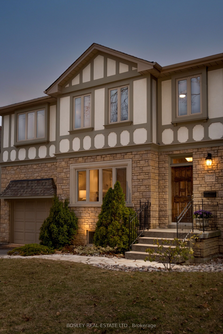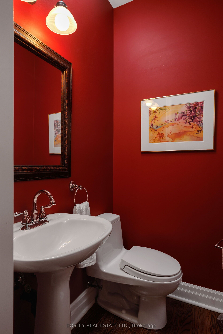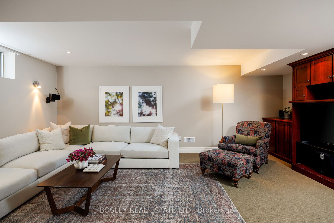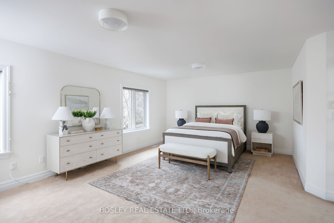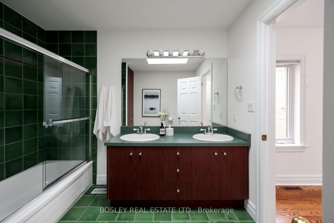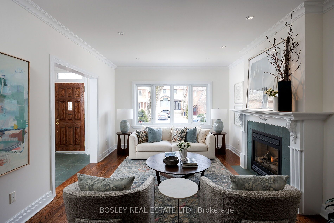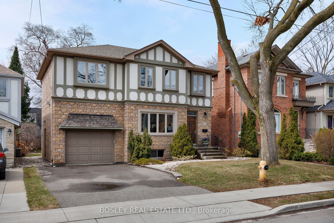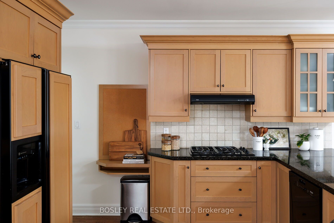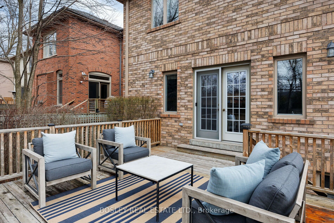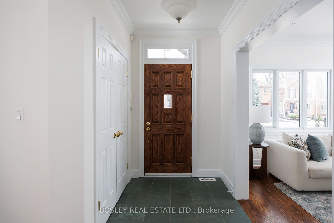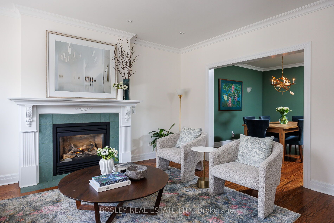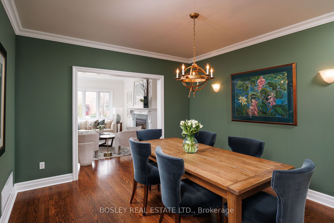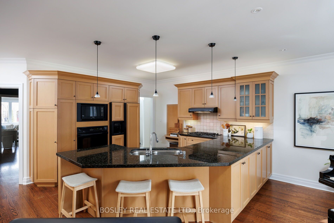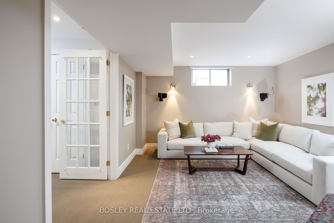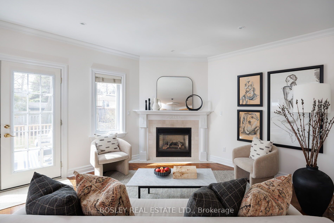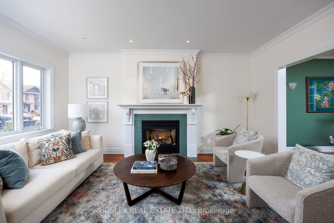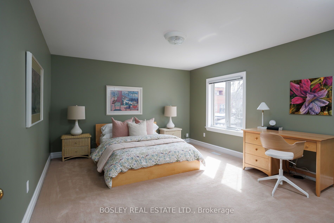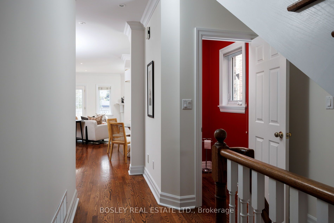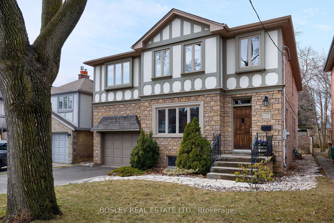
List Price: $3,198,000
190 Airdrie Road, Toronto C11, M4G 1M8
- By BOSLEY REAL ESTATE LTD.
Detached|MLS - #C12053410|New
6 Bed
4 Bath
3500-5000 Sqft.
Attached Garage
Price comparison with similar homes in Toronto C11
Compared to 1 similar home
-4.5% Lower↓
Market Avg. of (1 similar homes)
$3,350,000
Note * Price comparison is based on the similar properties listed in the area and may not be accurate. Consult licences real estate agent for accurate comparison
Room Information
| Room Type | Features | Level |
|---|---|---|
| Living Room 4.9 x 3.76 m | Hardwood Floor, Gas Fireplace | Main |
| Dining Room 3.94 x 3.76 m | Hardwood Floor | Main |
| Kitchen 3.81 x 3.78 m | Hardwood Floor, Open Concept, B/I Appliances | Main |
| Primary Bedroom 6.25 x 4.17 m | 5 Pc Ensuite, Broadloom, Overlooks Backyard | Second |
| Bedroom 2 4.88 x 3.99 m | Broadloom, Double Closet | Second |
| Bedroom 3 5.21 x 4.57 m | Broadloom, Double Closet | Second |
| Bedroom 4 4.57 x 4.5 m | Broadloom, Double Closet | Second |
| Bedroom 5 4.7 x 3.45 m | Broadloom, Closet, Above Grade Window | Basement |
Client Remarks
Size does Matter!! Welcome to 190 Airdrie on one of the biggest lots in south Leaside!! This 4 + 2 bedroom home was custom built in 1999 and spans a whopping 4500 sq over 3 levels. The main floor boasts hardwood floors throughout, spacious formal living and dining rooms and the sought after great room opening up to the patio and backyard. The 1.5 car garage has direct entrance to the Mudroom and laundry room tucked behind the kitchen. The upstairs features 4 gigantic bedrooms including primary retreat, with 5 piece ensuite, spanning the full width of the home. In the basement youll find 7.5 ceilings throughout, a Media/rec room and two multipurpose rooms, which are currently being used as a bedroom and music room (or home gym?). The separate entrance would allow for easy conversion to an in-law suite. Bask in sunlight all day long in the sprawling SW facing pool-sized backyard. The double private drive accommodates 4 cars. Coveted south Leaside address, walking distance to Shops and restaurants on Bayview or Laird, Eglinton LRT, sought after school districts (Rolph Road, Bessborough, Leaside HS) What more could you ask for?
Property Description
190 Airdrie Road, Toronto C11, M4G 1M8
Property type
Detached
Lot size
N/A acres
Style
2-Storey
Approx. Area
N/A Sqft
Home Overview
Last check for updates
Virtual tour
N/A
Basement information
Finished with Walk-Out,Separate Entrance
Building size
N/A
Status
In-Active
Property sub type
Maintenance fee
$N/A
Year built
2024
Walk around the neighborhood
190 Airdrie Road, Toronto C11, M4G 1M8Nearby Places

Shally Shi
Sales Representative, Dolphin Realty Inc
English, Mandarin
Residential ResaleProperty ManagementPre Construction
Mortgage Information
Estimated Payment
$0 Principal and Interest
 Walk Score for 190 Airdrie Road
Walk Score for 190 Airdrie Road

Book a Showing
Tour this home with Shally
Frequently Asked Questions about Airdrie Road
Recently Sold Homes in Toronto C11
Check out recently sold properties. Listings updated daily
No Image Found
Local MLS®️ rules require you to log in and accept their terms of use to view certain listing data.
No Image Found
Local MLS®️ rules require you to log in and accept their terms of use to view certain listing data.
No Image Found
Local MLS®️ rules require you to log in and accept their terms of use to view certain listing data.
No Image Found
Local MLS®️ rules require you to log in and accept their terms of use to view certain listing data.
No Image Found
Local MLS®️ rules require you to log in and accept their terms of use to view certain listing data.
No Image Found
Local MLS®️ rules require you to log in and accept their terms of use to view certain listing data.
No Image Found
Local MLS®️ rules require you to log in and accept their terms of use to view certain listing data.
No Image Found
Local MLS®️ rules require you to log in and accept their terms of use to view certain listing data.
Check out 100+ listings near this property. Listings updated daily
See the Latest Listings by Cities
1500+ home for sale in Ontario
