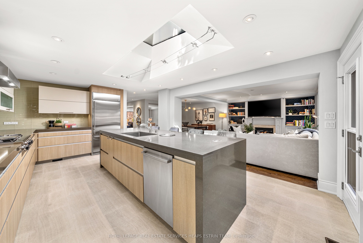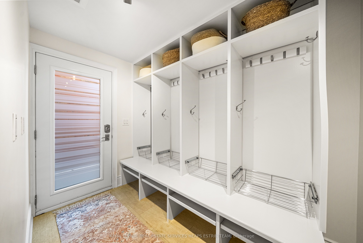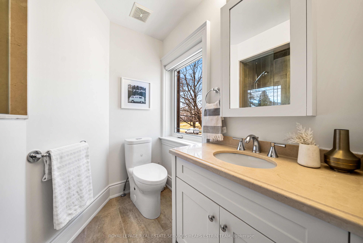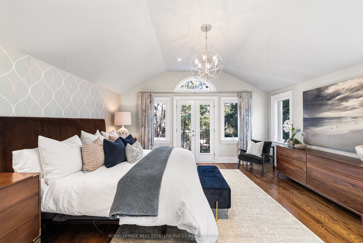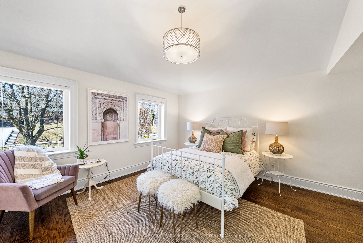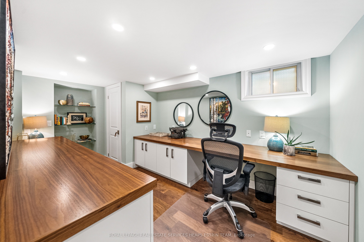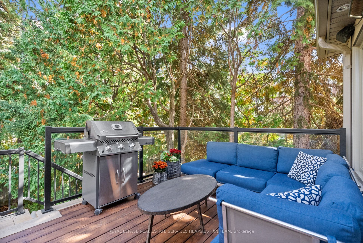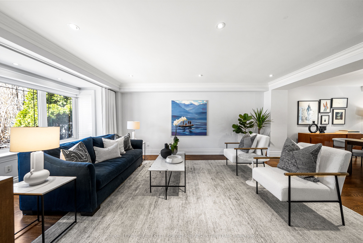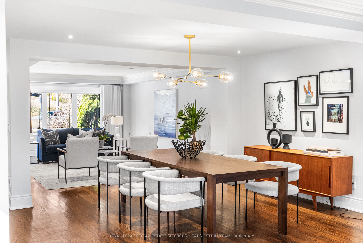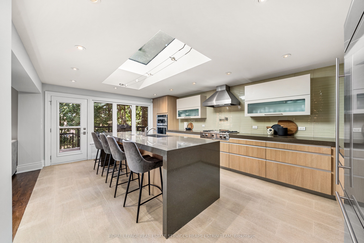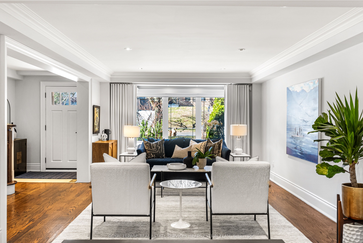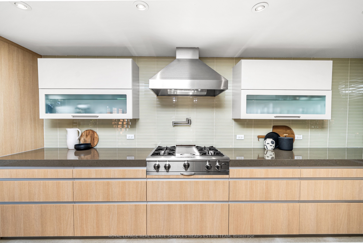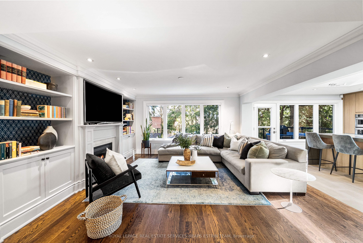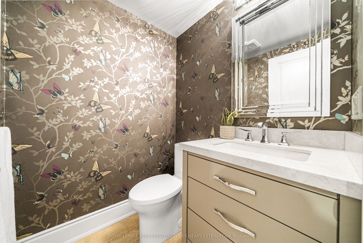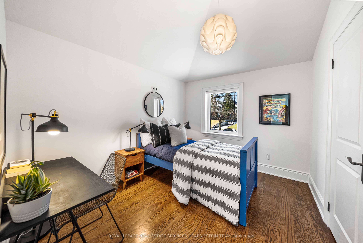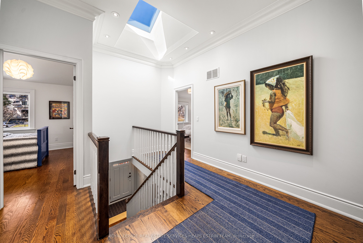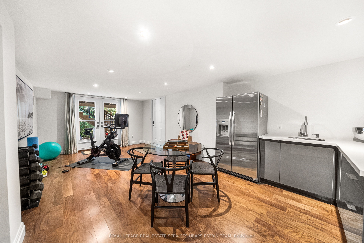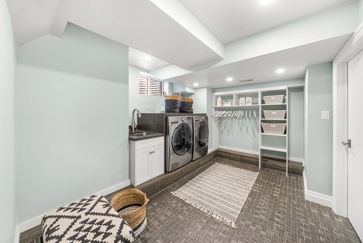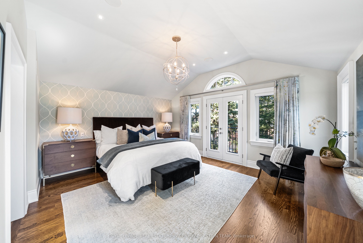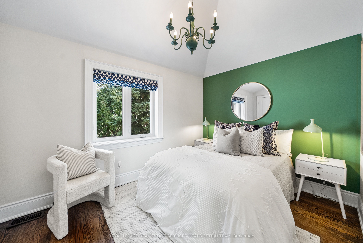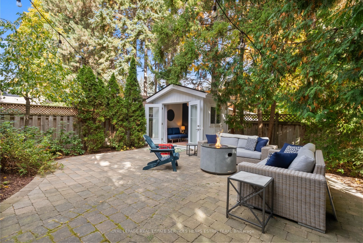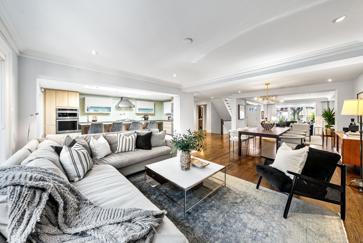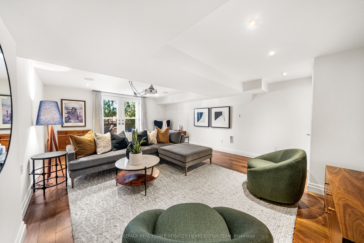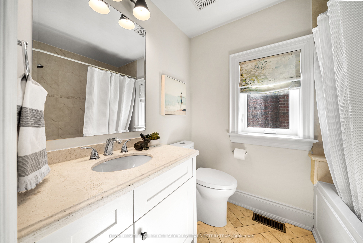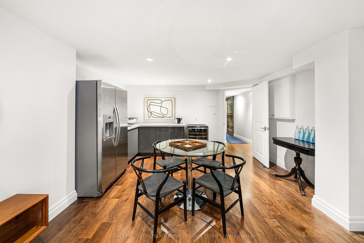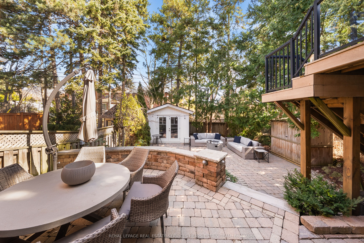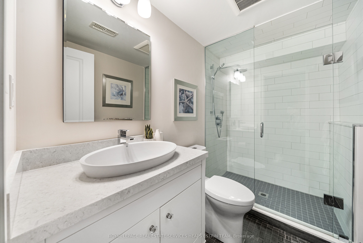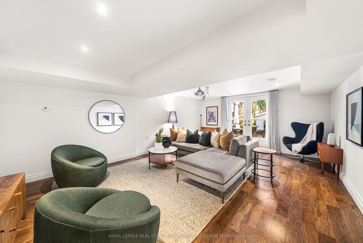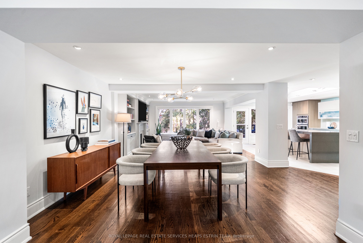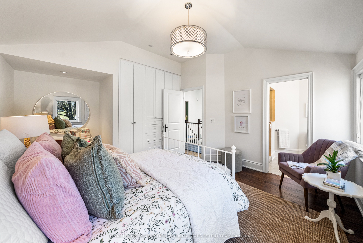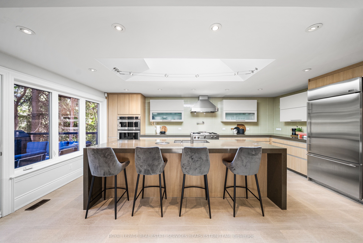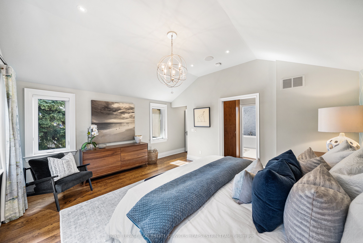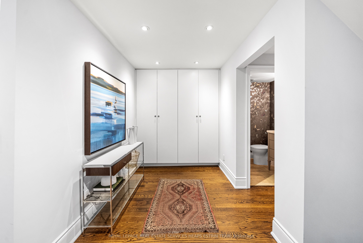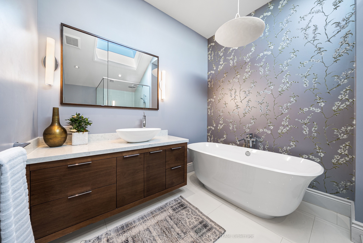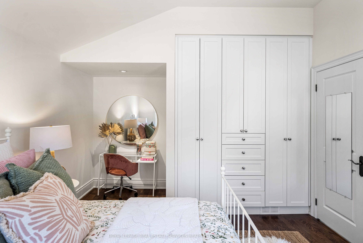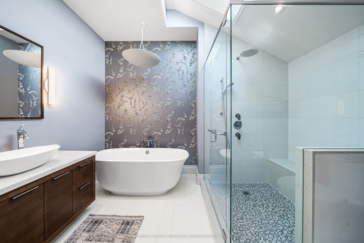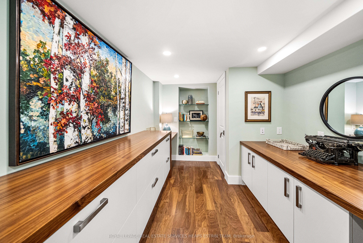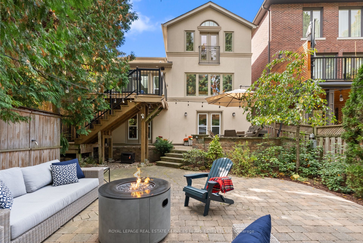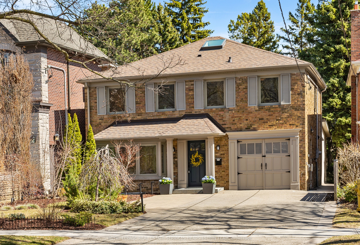
List Price: $3,495,000
301 Bessborough Drive, Toronto C11, M4G 3K9
- By ROYAL LEPAGE REAL ESTATE SERVICES HEAPS ESTRIN TEAM
Detached|MLS - #C12057396|New
5 Bed
5 Bath
2500-3000 Sqft.
Other Garage
Price comparison with similar homes in Toronto C11
Compared to 7 similar homes
-15.9% Lower↓
Market Avg. of (7 similar homes)
$4,157,214
Note * Price comparison is based on the similar properties listed in the area and may not be accurate. Consult licences real estate agent for accurate comparison
Room Information
| Room Type | Features | Level |
|---|---|---|
| Living Room 5.56 x 3.84 m | Hardwood Floor, Crown Moulding, Pot Lights | Main |
| Dining Room 4.65 x 3.12 m | Hardwood Floor, Pot Lights, Overlooks Living | Main |
| Kitchen 6.22 x 3.99 m | Tile Floor, Centre Island, Walk-Out | Main |
| Primary Bedroom 5.74 x 4.85 m | Hardwood Floor, Walk-In Closet(s), 4 Pc Ensuite | Second |
| Bedroom 2 4.42 x 4.04 m | Hardwood Floor, Vaulted Ceiling(s), 3 Pc Ensuite | Second |
| Bedroom 3 3.43 x 2.9 m | Hardwood Floor, Closet, Overlooks Frontyard | Second |
| Bedroom 4 3.53 x 2.64 m | Hardwood Floor, Double Closet | Second |
Client Remarks
Welcome to 301 Bessborough Drive, a stunning family home nestled on one of North Leaside's most sought-after streets. Set on an expansive, professionally landscaped lot with exceptional curb appeal, this home features a wide drive with ample parking. Inside, a welcoming foyer opens to a formal living room with hardwood floors, crown moulding, pot lights, and views of the manicured front gardens. The space flows seamlessly into a spacious dining room, ideal for entertaining. The exceptional chef's kitchen boasts an oversized island with Caesarstone countertops, premium stainless steel appliances, a glass backsplash, a pot filler, a skylight, and custom cabinetry. The kitchen overlooks the inviting family room with a gas fireplace and custom-built-ins. A side mudroom offers additional storage, and a tucked-away powder room adds convenience. The second level features four generous bedrooms, including a serene primary retreat with vaulted ceilings, a walk-in closet, a Juliette balcony, and a spa-like ensuite with heated floors, a soaker tub, a glass-enclosed shower, and a skylight. A second bedroom offers its own three-piece ensuite, and two other well-proportioned bedrooms with ample closet space and easy access to a four-piece bathroom. The lower level includes heated floors and a flexible floor plan with a large recreation room and a media room, which could be used as a guest suite with a kitchen or a gym. An office with two built-in desks and shelving, a laundry room with Caesarstone counters, built-ins, and a full three-piece bath and additional storage complete the lower level. The private backyard offers a raised deck with a gas BBQ hookup and a tiered interlock terrace with a heated walkway to the finished garden studio. Located steps to Bayview Avenue shops and amenities, parks, and TTC. In the school district of Northlea Elementary and Middle School and Leaside High School. In close proximity to top private schools and Serena Gundy Park.
Property Description
301 Bessborough Drive, Toronto C11, M4G 3K9
Property type
Detached
Lot size
N/A acres
Style
2-Storey
Approx. Area
N/A Sqft
Home Overview
Last check for updates
Virtual tour
N/A
Basement information
Finished with Walk-Out,Full
Building size
N/A
Status
In-Active
Property sub type
Maintenance fee
$N/A
Year built
--
Walk around the neighborhood
301 Bessborough Drive, Toronto C11, M4G 3K9Nearby Places

Shally Shi
Sales Representative, Dolphin Realty Inc
English, Mandarin
Residential ResaleProperty ManagementPre Construction
Mortgage Information
Estimated Payment
$0 Principal and Interest
 Walk Score for 301 Bessborough Drive
Walk Score for 301 Bessborough Drive

Book a Showing
Tour this home with Shally
Frequently Asked Questions about Bessborough Drive
Recently Sold Homes in Toronto C11
Check out recently sold properties. Listings updated daily
No Image Found
Local MLS®️ rules require you to log in and accept their terms of use to view certain listing data.
No Image Found
Local MLS®️ rules require you to log in and accept their terms of use to view certain listing data.
No Image Found
Local MLS®️ rules require you to log in and accept their terms of use to view certain listing data.
No Image Found
Local MLS®️ rules require you to log in and accept their terms of use to view certain listing data.
No Image Found
Local MLS®️ rules require you to log in and accept their terms of use to view certain listing data.
No Image Found
Local MLS®️ rules require you to log in and accept their terms of use to view certain listing data.
No Image Found
Local MLS®️ rules require you to log in and accept their terms of use to view certain listing data.
No Image Found
Local MLS®️ rules require you to log in and accept their terms of use to view certain listing data.
Check out 100+ listings near this property. Listings updated daily
See the Latest Listings by Cities
1500+ home for sale in Ontario
