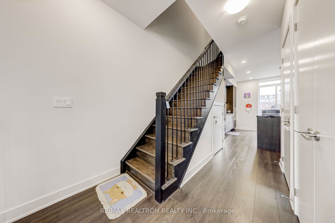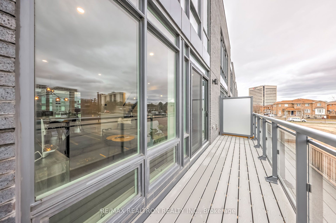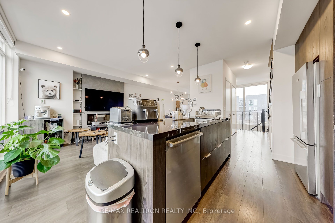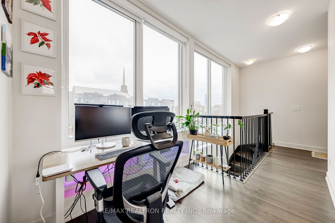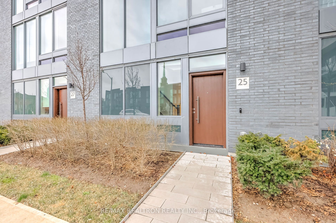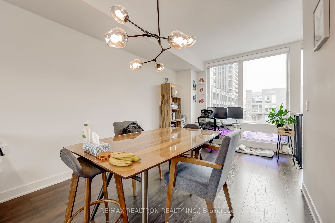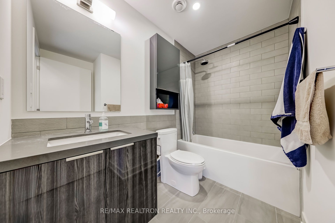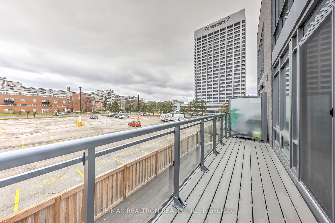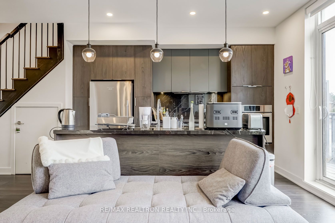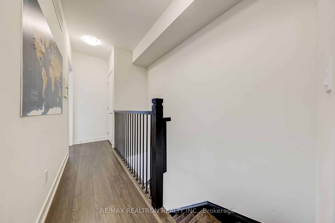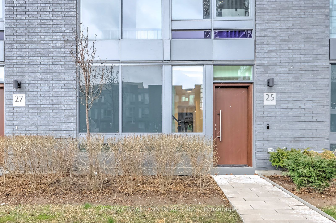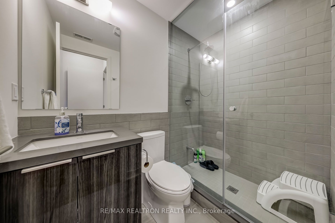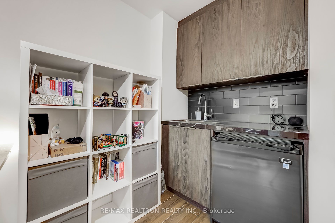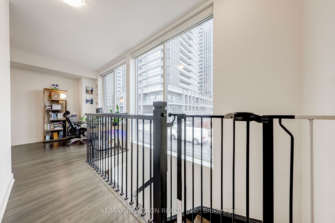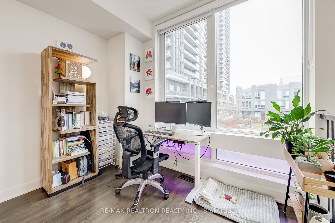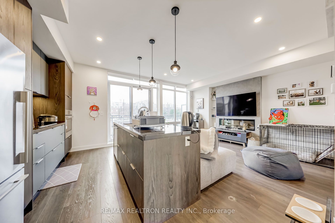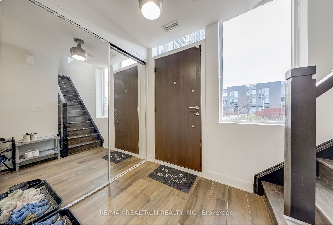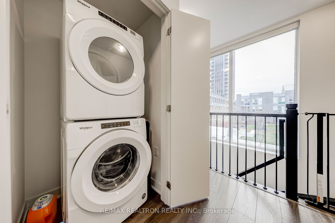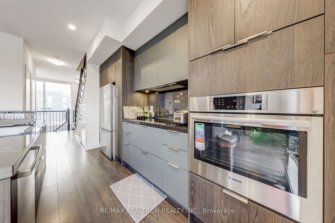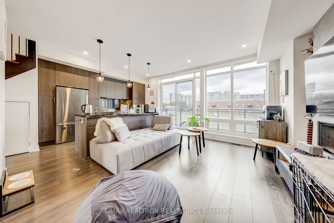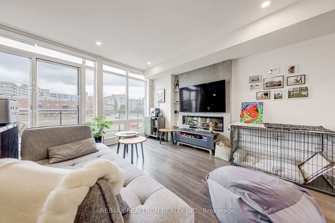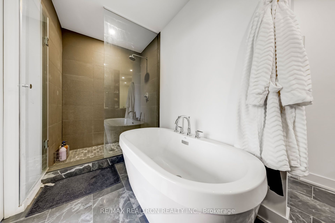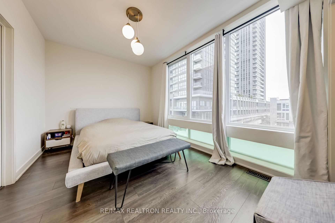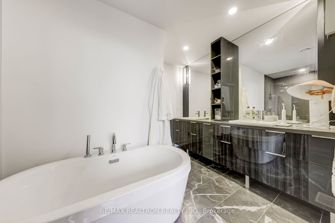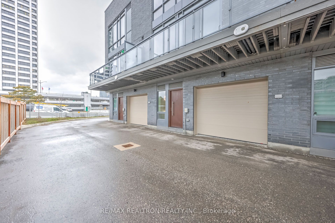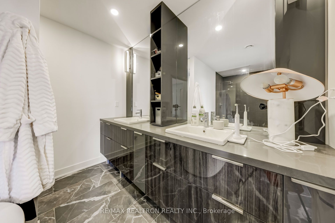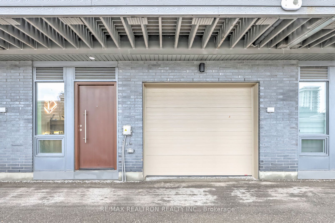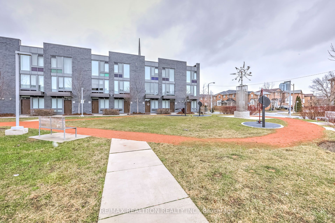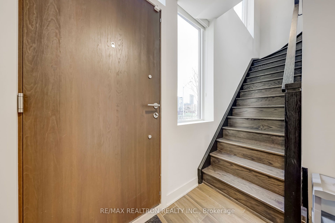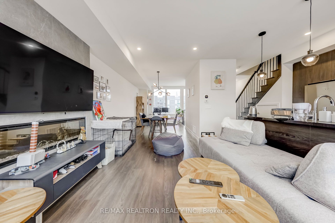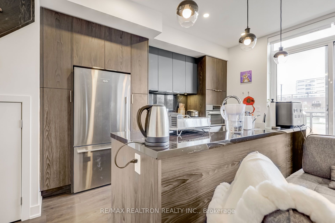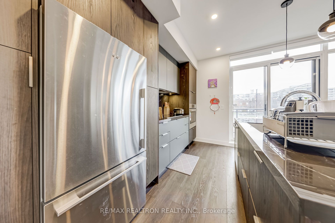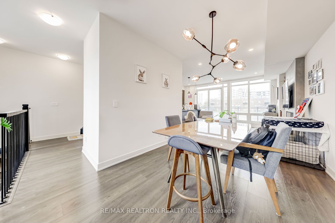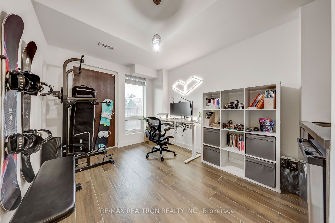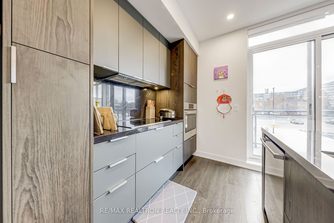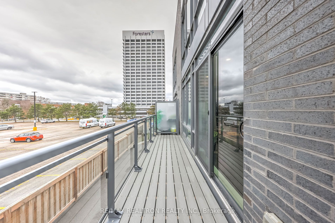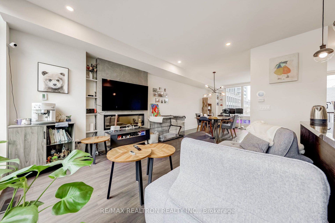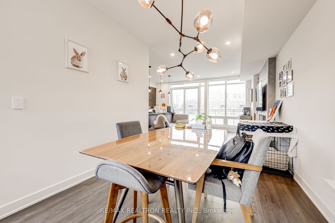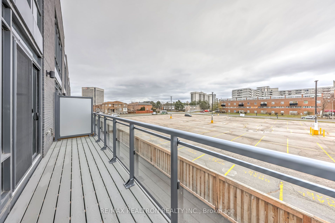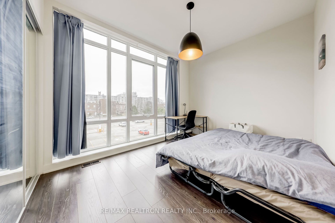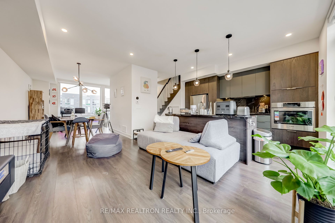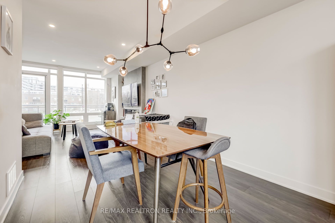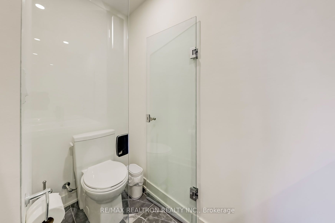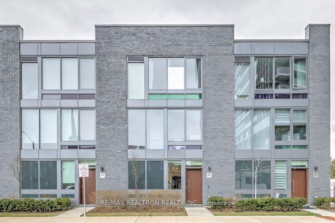
List Price: $1,279,000 + $481 maint. fee
25 Sonic Way, Toronto C11, M3C 3Z2
- By RE/MAX REALTRON REALTY INC.
Condo Townhouse|MLS - #C12050279|New
3 Bed
3 Bath
1600-1799 Sqft.
Built-In Garage
Included in Maintenance Fee:
Common Elements
Building Insurance
Room Information
| Room Type | Features | Level |
|---|---|---|
| Living Room 3.56 x 4.26 m | Laminate, Fireplace, W/O To Balcony | Main |
| Dining Room 2.95 x 4.45 m | Laminate, Combined w/Living, Open Concept | Main |
| Kitchen 2.62 x 4.26 m | Centre Island, Stainless Steel Appl, W/O To Balcony | Main |
| Primary Bedroom 4.17 x 2.74 m | Laminate, 5 Pc Bath, Window Floor to Ceiling | Upper |
| Bedroom 2 3.65 x 2.47 m | Laminate, Window Floor to Ceiling, 4 Pc Bath | Upper |
| Bedroom 3 2.77 x 3.08 m | Heated Floor, 3 Pc Bath, Walk-Out | Lower |
Client Remarks
Sun-filled south-north facing townhouse located in the prime Eglinton /Don Mills Area of North York, Directly Across From Future Crosstown LRT & TTC Transit Hub. This Rarely available 3 Bedrooms & 3 washrooms modern designed home offers stunning unobstructed view in both south and north side. Custom designed open-concept modern kitchen w oversize central island. stoneware slab countertop and backsplash, the home is filled with natural lights, thanks to its floor to ceiling windows, and boasts laminate flooring throughout, 9' ceiling on all 3 levels with smooth ceiling, pot lights, contemporary electrical fireplace, upgraded washrooms add a touch of sophistication. Enjoy a large balcony and 4-ft heated floor beside the kitchen to balcony window. heated floor/w on ground floor w bar/kitchenette area in the 3 bedroom/w its own separate back door access, making it perfect as a separate studio unit, the home offers Direct Access to garage from the foyer. Residents enjoy Access To All Condo Amenities, including Gym, Sauna, Game Room, Party Room, Rooftop Barbecue. Convenient Access to DVP & Hwy 401. Close to Science Centre & Museum. Surrounded By Parks & Trails.
Property Description
25 Sonic Way, Toronto C11, M3C 3Z2
Property type
Condo Townhouse
Lot size
N/A acres
Style
3-Storey
Approx. Area
N/A Sqft
Home Overview
Last check for updates
Virtual tour
N/A
Basement information
None
Building size
N/A
Status
In-Active
Property sub type
Maintenance fee
$480.83
Year built
--
Amenities
BBQs Allowed
Exercise Room
Gym
Media Room
Party Room/Meeting Room
Visitor Parking
Walk around the neighborhood
25 Sonic Way, Toronto C11, M3C 3Z2Nearby Places

Shally Shi
Sales Representative, Dolphin Realty Inc
English, Mandarin
Residential ResaleProperty ManagementPre Construction
Mortgage Information
Estimated Payment
$0 Principal and Interest
 Walk Score for 25 Sonic Way
Walk Score for 25 Sonic Way

Book a Showing
Tour this home with Shally
Frequently Asked Questions about Sonic Way
Recently Sold Homes in Toronto C11
Check out recently sold properties. Listings updated daily
No Image Found
Local MLS®️ rules require you to log in and accept their terms of use to view certain listing data.
No Image Found
Local MLS®️ rules require you to log in and accept their terms of use to view certain listing data.
No Image Found
Local MLS®️ rules require you to log in and accept their terms of use to view certain listing data.
No Image Found
Local MLS®️ rules require you to log in and accept their terms of use to view certain listing data.
No Image Found
Local MLS®️ rules require you to log in and accept their terms of use to view certain listing data.
No Image Found
Local MLS®️ rules require you to log in and accept their terms of use to view certain listing data.
No Image Found
Local MLS®️ rules require you to log in and accept their terms of use to view certain listing data.
No Image Found
Local MLS®️ rules require you to log in and accept their terms of use to view certain listing data.
Check out 100+ listings near this property. Listings updated daily
See the Latest Listings by Cities
1500+ home for sale in Ontario
