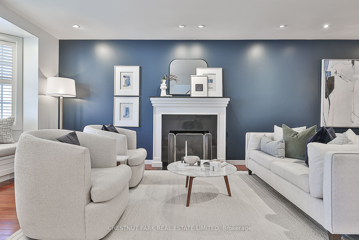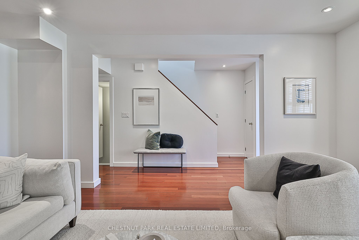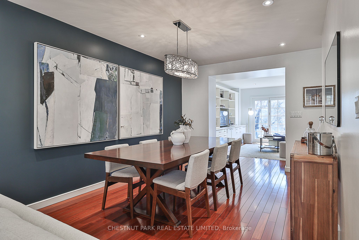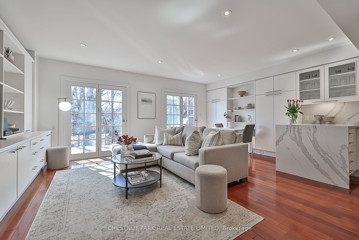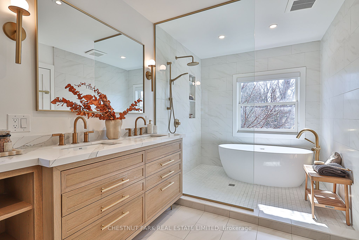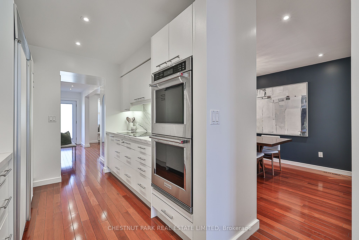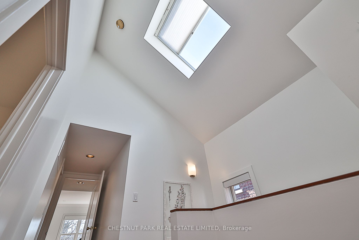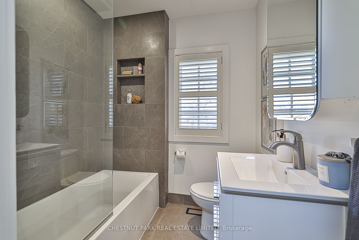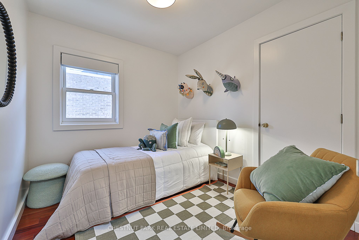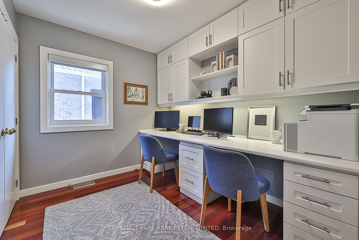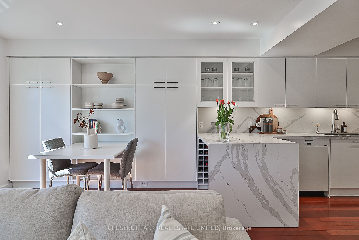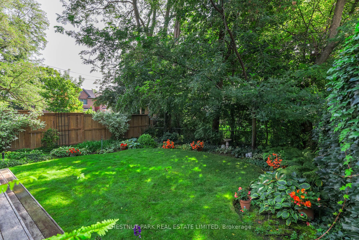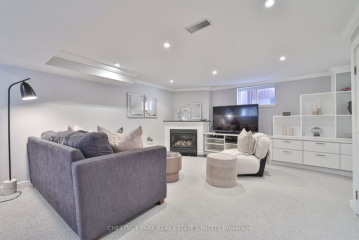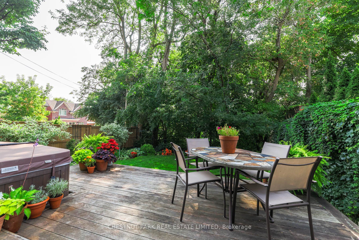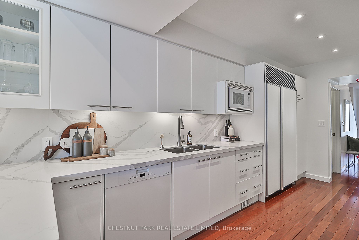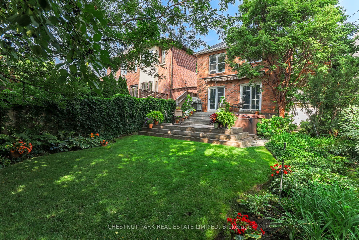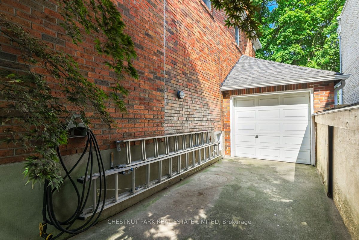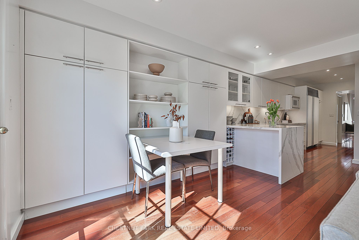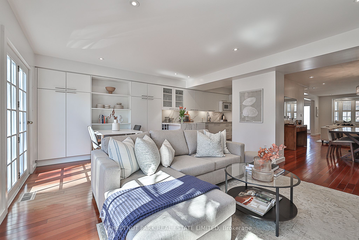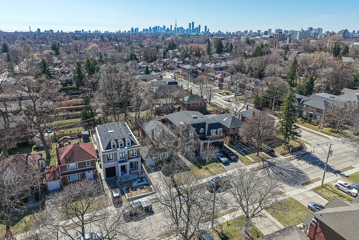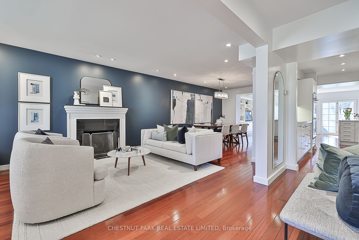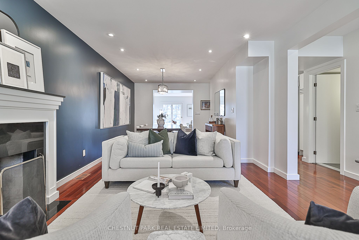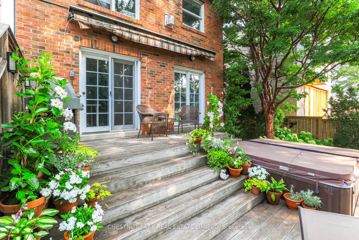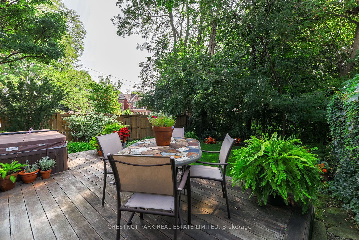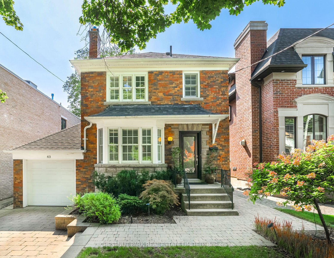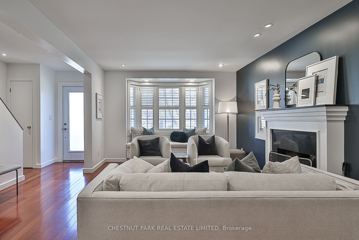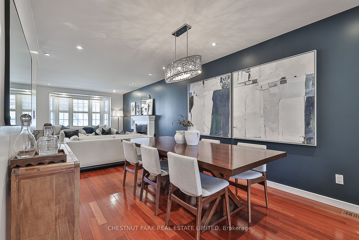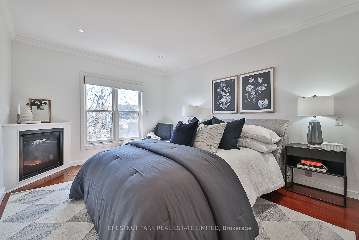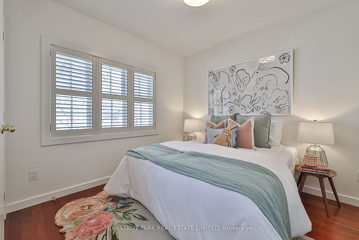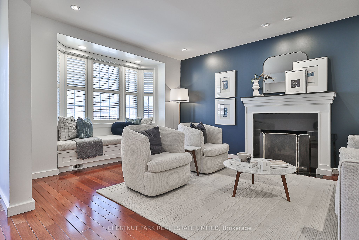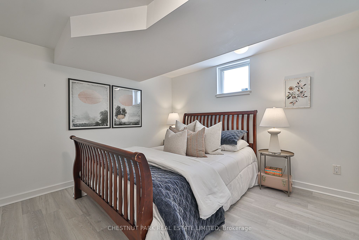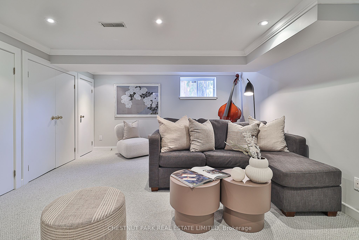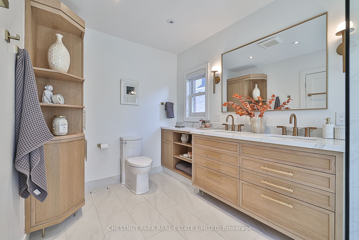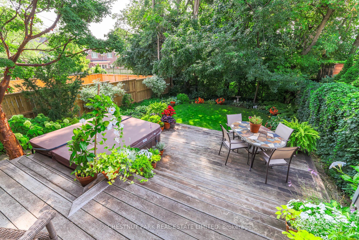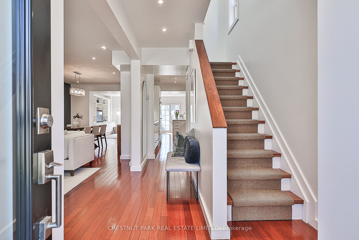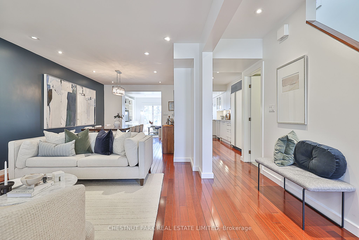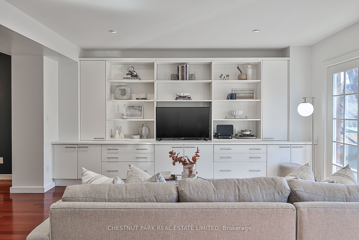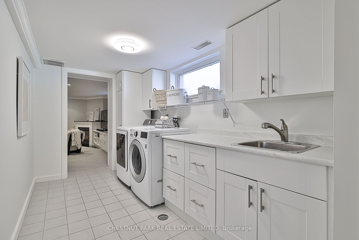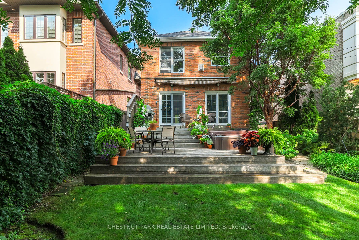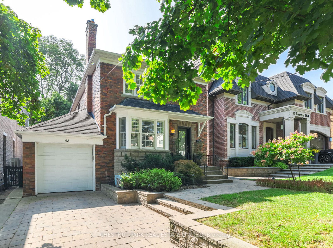
List Price: $2,529,000
43 Glenvale Boulevard, Toronto C11, M4G 2V4
- By CHESTNUT PARK REAL ESTATE LIMITED
Detached|MLS - #C12051415|New
5 Bed
3 Bath
Attached Garage
Room Information
| Room Type | Features | Level |
|---|---|---|
| Living Room 5 x 3.66 m | Hardwood Floor, Fireplace, Large Window | Main |
| Dining Room 3.78 x 3.12 m | Open Concept, Hardwood Floor, Pot Lights | Main |
| Kitchen 4.45 x 2.44 m | Hardwood Floor, Quartz Counter, Eat-in Kitchen | Main |
| Primary Bedroom 4.57 x 3.45 m | 5 Pc Ensuite, Gas Fireplace, Walk-In Closet(s) | Second |
| Bedroom 2 2.49 x 2.97 m | B/I Desk, Double Closet, Window | Second |
| Bedroom 3 2.49 x 2.87 m | Closet, Window, Hardwood Floor | Second |
| Bedroom 4 2.87 x 2.87 m | Double Closet, Overlooks Frontyard, Hardwood Floor | Second |
| Bedroom 5 3.23 x 3.35 m | Laminate, Double Closet, Window | Lower |
Client Remarks
Welcome to an exquisite back-to-the-studs renovated residence in the heart of North Leaside. Set on a 35 x 122-foot south-facing lot, this home offers four versatile bedrooms and three bathrooms bathed in natural light with unobstructed views. Every detail has been thoughtfully designed to blend contemporary functionality with timeless elegance. Step into a welcoming foyer that flows into an open-concept living area, where a gracious living room with a wood-burning fireplace, an elegant dining space, and a bright family room with custom built-ins set the stage for comfortable, sophisticated living. The updated eat-in kitchen is a chef's delight, featuring quartz countertops, new stainless steel appliances, and premium finishes. A custom breakfast nook overlooks the lush, professionally landscaped garden. The primary suite is a private retreat with a walk-in closet, gas fireplace, and a spa-inspired ensuite featuring heated floors and a soaker tub. The additional bedrooms offer flexible configurations, with one currently used as a home office that can easily convert back to a bedroom. The finished lower level extends the living space with a spacious recreation room, built-in shelves, a second gas fireplace, a bright laundry area, an extra bedroom, a cold room, and ample storage. Outside, an expansive back deck and serene perennial gardens create a secluded oasis, perfect for entertaining or unwinding. The private drive and attached garage connect to a rear parking pad, providing space for up to four vehicles. Enjoy access to Northlea Elementary/Middle School, Leaside High School, and top-rated private schools. Ideally located just steps from Serena Gundy Park, scenic ravines, the new Eglinton LRT, boutique shops, and restaurants. Just move in and enjoy this home that perfectly balances luxury, convenience, and modern living. Open house Saturday & Sunday, 2 PM - 4 PM.
Property Description
43 Glenvale Boulevard, Toronto C11, M4G 2V4
Property type
Detached
Lot size
N/A acres
Style
2-Storey
Approx. Area
N/A Sqft
Home Overview
Last check for updates
Virtual tour
N/A
Basement information
Finished
Building size
N/A
Status
In-Active
Property sub type
Maintenance fee
$N/A
Year built
2024
Walk around the neighborhood
43 Glenvale Boulevard, Toronto C11, M4G 2V4Nearby Places

Shally Shi
Sales Representative, Dolphin Realty Inc
English, Mandarin
Residential ResaleProperty ManagementPre Construction
Mortgage Information
Estimated Payment
$0 Principal and Interest
 Walk Score for 43 Glenvale Boulevard
Walk Score for 43 Glenvale Boulevard

Book a Showing
Tour this home with Shally
Frequently Asked Questions about Glenvale Boulevard
Recently Sold Homes in Toronto C11
Check out recently sold properties. Listings updated daily
No Image Found
Local MLS®️ rules require you to log in and accept their terms of use to view certain listing data.
No Image Found
Local MLS®️ rules require you to log in and accept their terms of use to view certain listing data.
No Image Found
Local MLS®️ rules require you to log in and accept their terms of use to view certain listing data.
No Image Found
Local MLS®️ rules require you to log in and accept their terms of use to view certain listing data.
No Image Found
Local MLS®️ rules require you to log in and accept their terms of use to view certain listing data.
No Image Found
Local MLS®️ rules require you to log in and accept their terms of use to view certain listing data.
No Image Found
Local MLS®️ rules require you to log in and accept their terms of use to view certain listing data.
No Image Found
Local MLS®️ rules require you to log in and accept their terms of use to view certain listing data.
Check out 100+ listings near this property. Listings updated daily
See the Latest Listings by Cities
1500+ home for sale in Ontario
