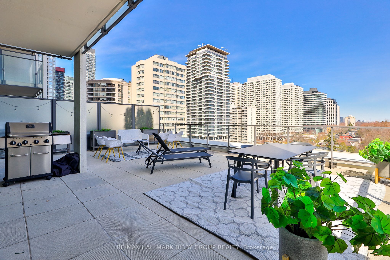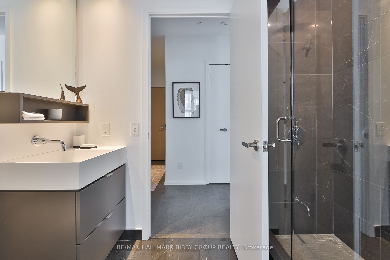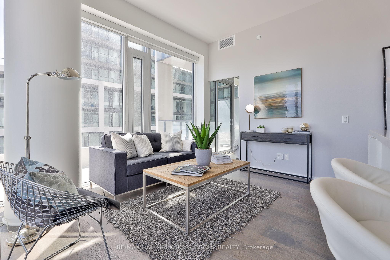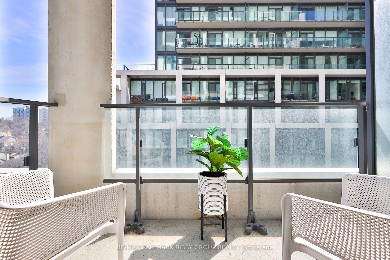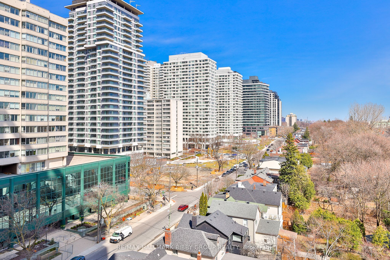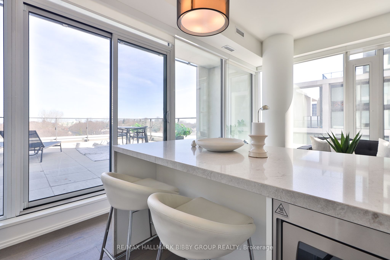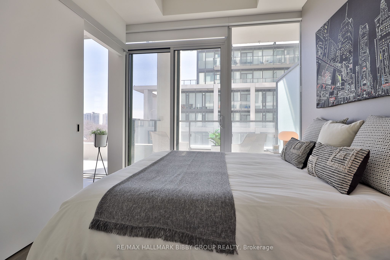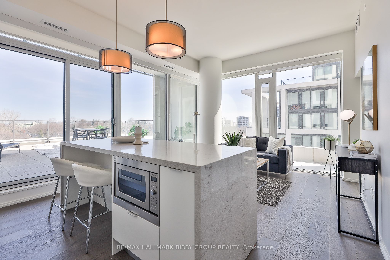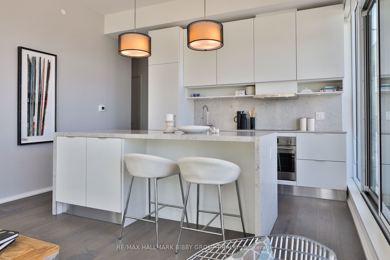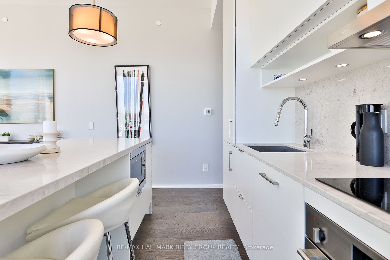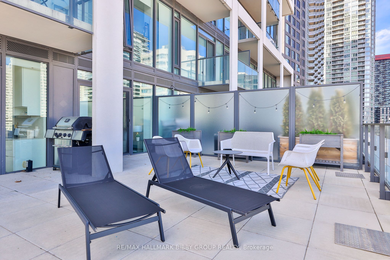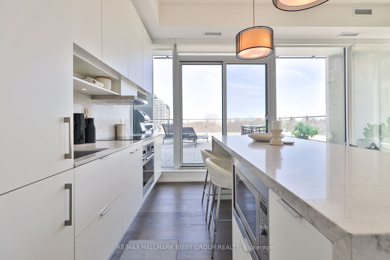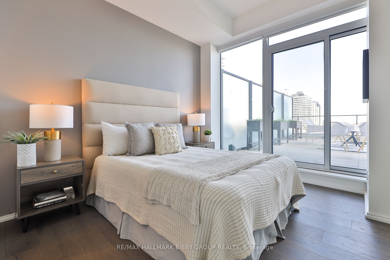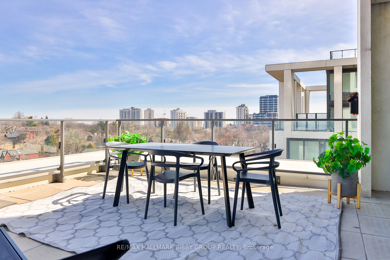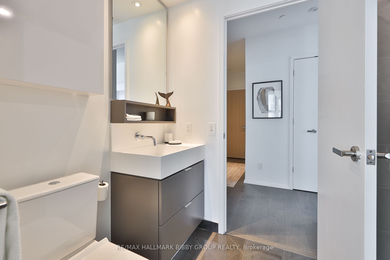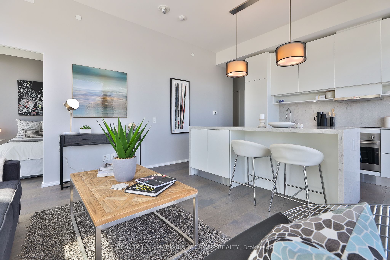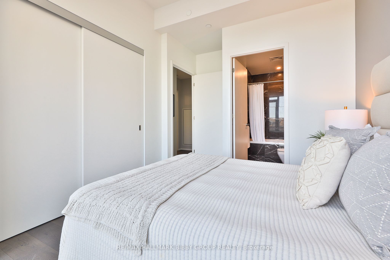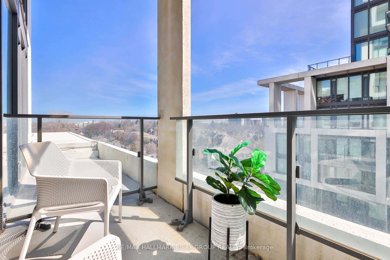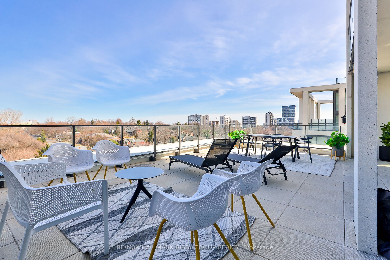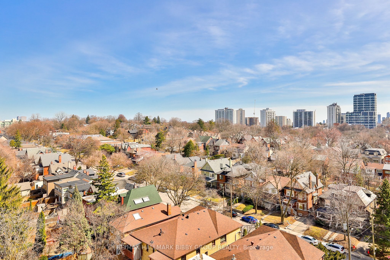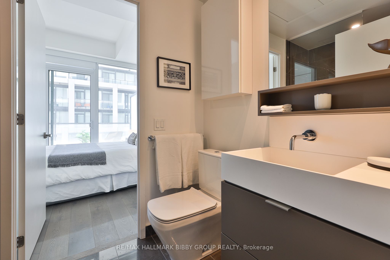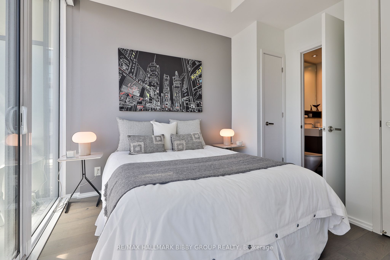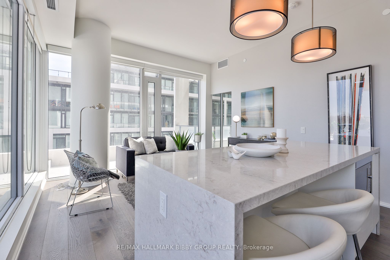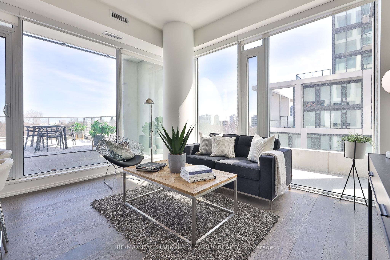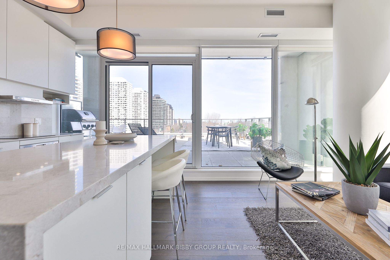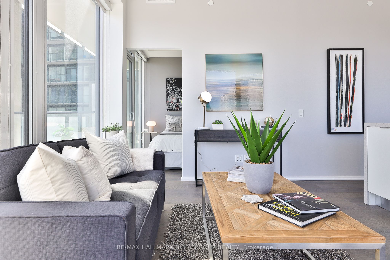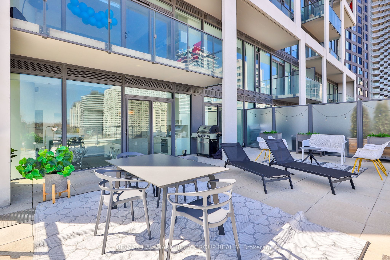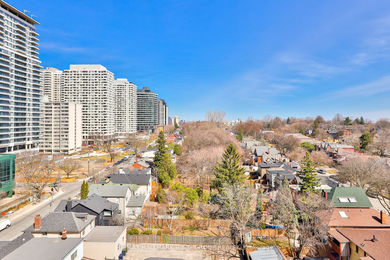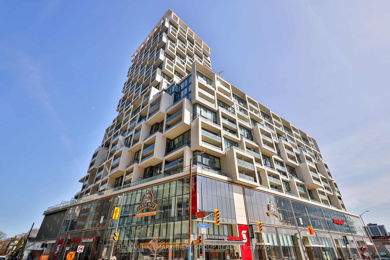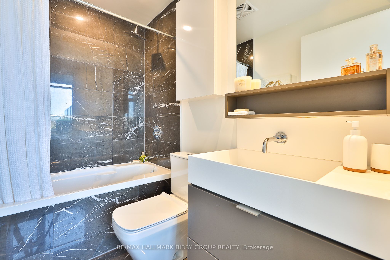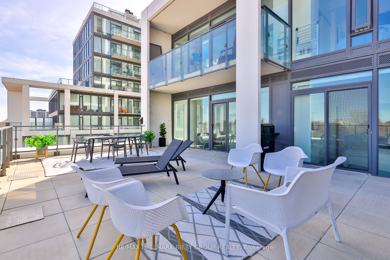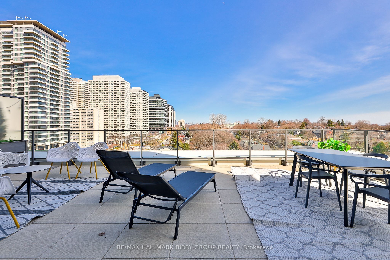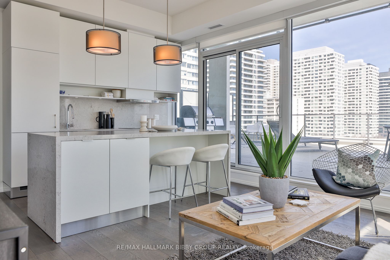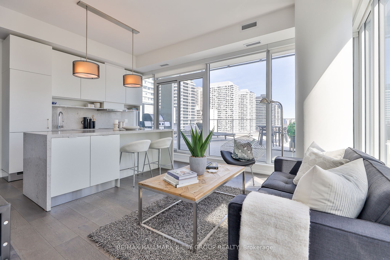
List Price: $985,000 + $765 maint. fee
5 Soudan Avenue, Toronto C10, M4S 0B1
- By RE/MAX HALLMARK BIBBY GROUP REALTY
Condo Apartment|MLS - #C12067222|New
2 Bed
2 Bath
700-799 Sqft.
Underground Garage
Included in Maintenance Fee:
Building Insurance
Common Elements
CAC
Parking
Price comparison with similar homes in Toronto C10
Compared to 80 similar homes
26.3% Higher↑
Market Avg. of (80 similar homes)
$779,588
Note * Price comparison is based on the similar properties listed in the area and may not be accurate. Consult licences real estate agent for accurate comparison
Room Information
| Room Type | Features | Level |
|---|---|---|
| Kitchen 5.64 x 3.97 m | Hardwood Floor, Centre Island, Breakfast Bar | Main |
| Dining Room 5.64 x 3.97 m | Hardwood Floor, Open Concept, W/O To Terrace | Main |
| Bedroom 2 3.21 x 3.05 m | Hardwood Floor, Semi Ensuite, W/O To Balcony | Main |
| Living Room 5.64 x 3.97 m | Hardwood Floor, SE View, W/O To Terrace | Main |
| Primary Bedroom 3.37 x 3.08 m | Hardwood Floor, 4 Pc Ensuite, W/O To Terrace | Main |
Client Remarks
An Iconic & Majestic Residence, This Extensively Updated, Two-Bedroom Masterpiece In The Art Shoppe Provides An Unrivaled Living Experience Complemented By An Expansive 665 Square Foot Private Garden Terrace Oasis With Jaw-Dropping Unobstructed Southeast Views. Every Inch Of This Immaculate Suite Reflects Superior Craftsmanship And Attention To Detail With Refined Modern Finishes Throughout. The Southeast Exposure & Floor To Ceiling Windows Provide An Abundance Of Natural Light Throughout. The Expansive, Sun-Drenched Principal Rooms Are An Entertainers Dream. The Breathtaking Modern Kitchen Features Integrated Top Of The Line Appliances & A Convenient, Large Center Island. The Expansive Primary Bedroom Retreat Boasts A Wall To Wall Closet With A Custom Organizer System, A Four-Piece Spa Like En-Suite Bathroom & Convenient Walk-Out To The Terrace Which Includes Natural Gas, Electricity & Running Water. The Large Second Bedroom Includes A Convenient Three-Piece Semi Ensuite Bathroom & An Independent, Private South-Facing Balcony - Perfect For All Guests & Family.
Property Description
5 Soudan Avenue, Toronto C10, M4S 0B1
Property type
Condo Apartment
Lot size
N/A acres
Style
Apartment
Approx. Area
N/A Sqft
Home Overview
Last check for updates
Virtual tour
N/A
Basement information
None
Building size
N/A
Status
In-Active
Property sub type
Maintenance fee
$764.52
Year built
--
Amenities
Game Room
Sauna
Gym
Visitor Parking
Media Room
Outdoor Pool
Walk around the neighborhood
5 Soudan Avenue, Toronto C10, M4S 0B1Nearby Places

Shally Shi
Sales Representative, Dolphin Realty Inc
English, Mandarin
Residential ResaleProperty ManagementPre Construction
Mortgage Information
Estimated Payment
$0 Principal and Interest
 Walk Score for 5 Soudan Avenue
Walk Score for 5 Soudan Avenue

Book a Showing
Tour this home with Shally
Frequently Asked Questions about Soudan Avenue
Recently Sold Homes in Toronto C10
Check out recently sold properties. Listings updated daily
No Image Found
Local MLS®️ rules require you to log in and accept their terms of use to view certain listing data.
No Image Found
Local MLS®️ rules require you to log in and accept their terms of use to view certain listing data.
No Image Found
Local MLS®️ rules require you to log in and accept their terms of use to view certain listing data.
No Image Found
Local MLS®️ rules require you to log in and accept their terms of use to view certain listing data.
No Image Found
Local MLS®️ rules require you to log in and accept their terms of use to view certain listing data.
No Image Found
Local MLS®️ rules require you to log in and accept their terms of use to view certain listing data.
No Image Found
Local MLS®️ rules require you to log in and accept their terms of use to view certain listing data.
No Image Found
Local MLS®️ rules require you to log in and accept their terms of use to view certain listing data.
Check out 100+ listings near this property. Listings updated daily
See the Latest Listings by Cities
1500+ home for sale in Ontario
