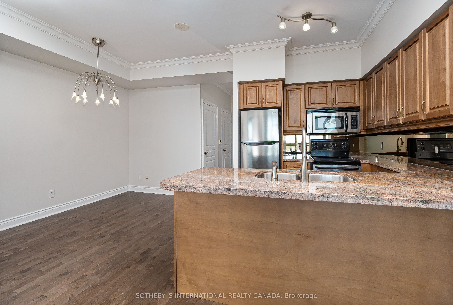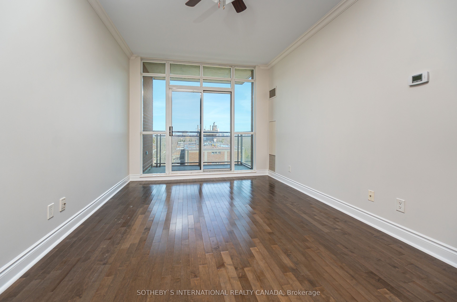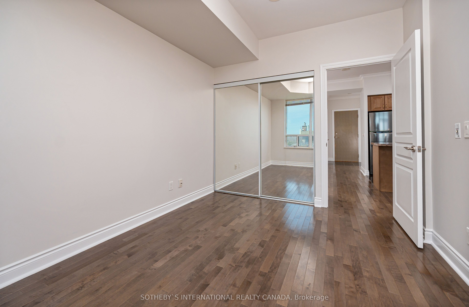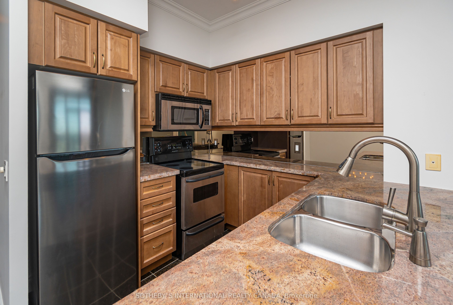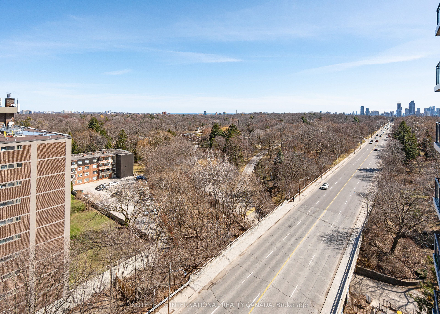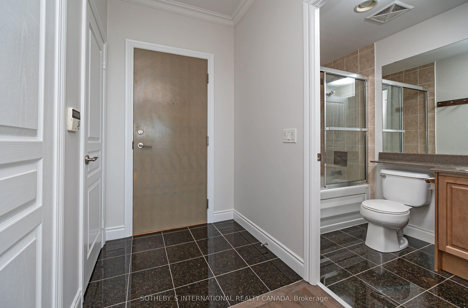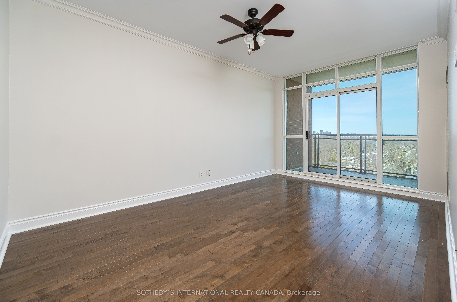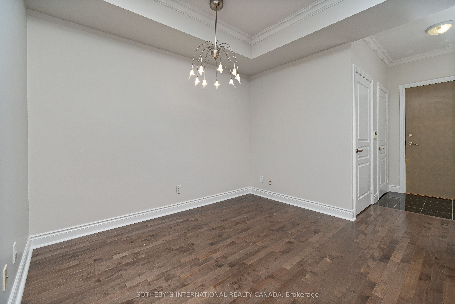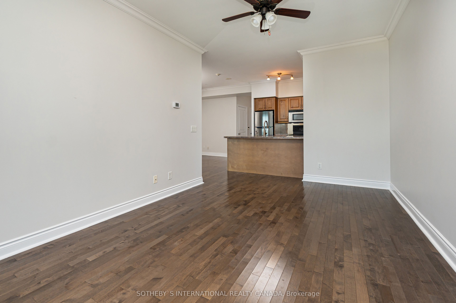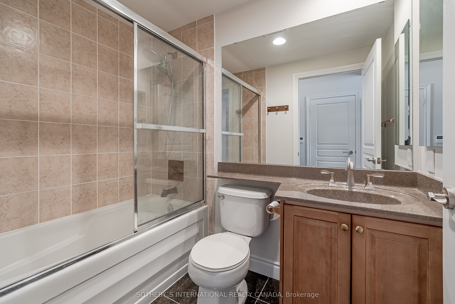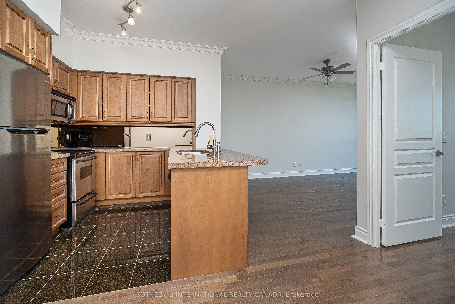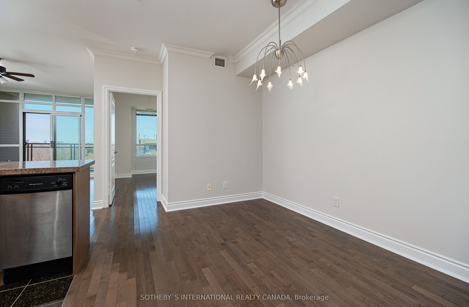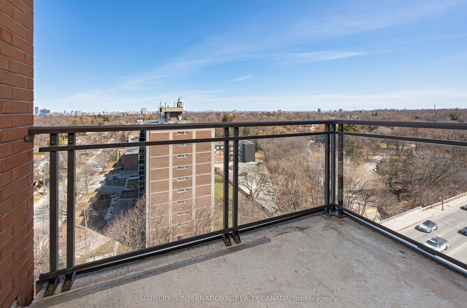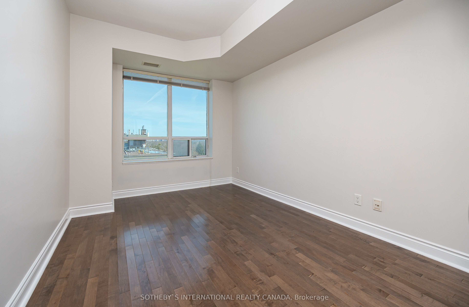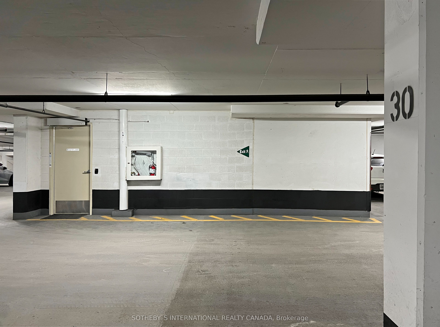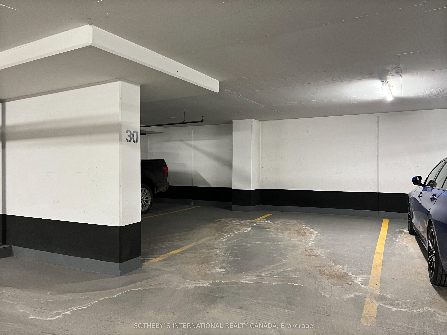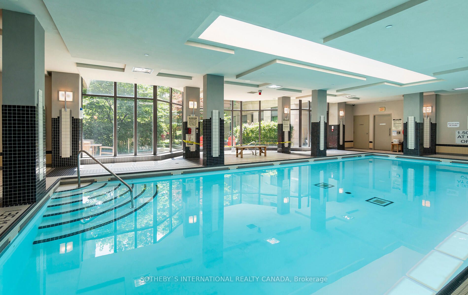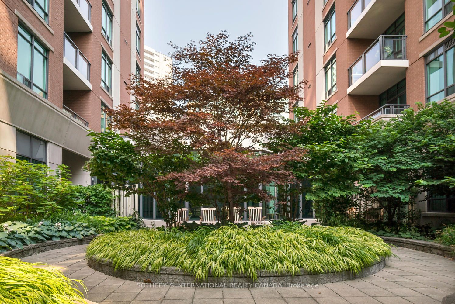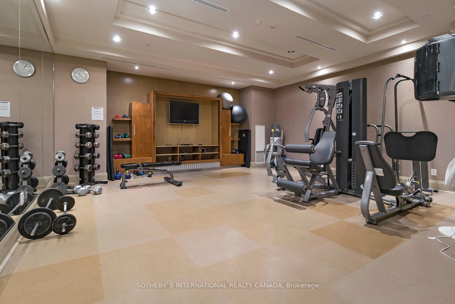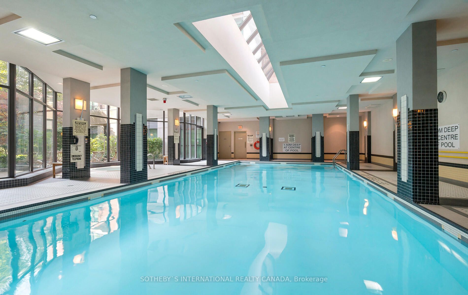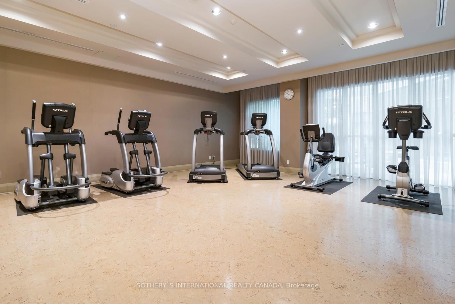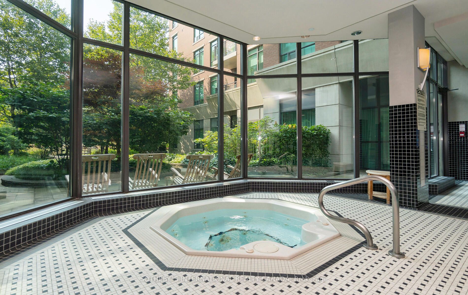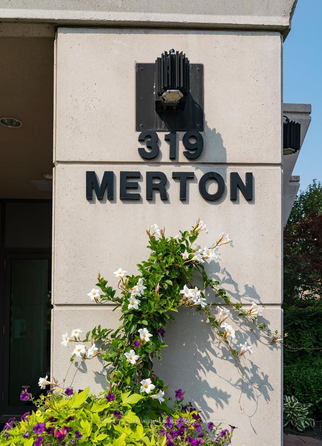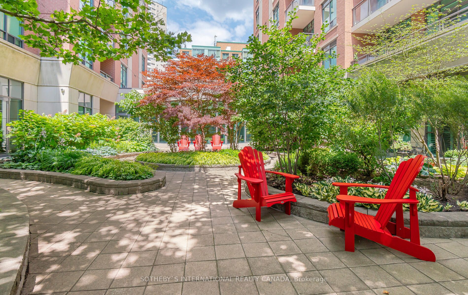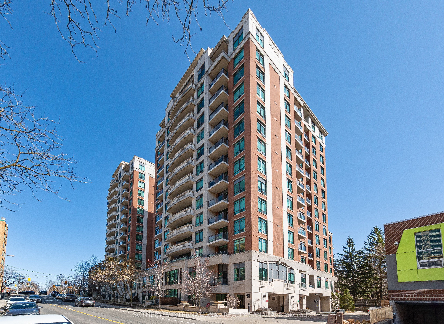
List Price: $655,000 + $633 maint. fee
319 Merton Street, Toronto C10, M4S 1A5
- By SOTHEBY`S INTERNATIONAL REALTY CANADA
Condo Apartment|MLS - #C12064586|New
1 Bed
1 Bath
600-699 Sqft.
Underground Garage
Included in Maintenance Fee:
Heat
Water
CAC
Common Elements
Building Insurance
Parking
Price comparison with similar homes in Toronto C10
Compared to 41 similar homes
22.3% Higher↑
Market Avg. of (41 similar homes)
$535,622
Note * Price comparison is based on the similar properties listed in the area and may not be accurate. Consult licences real estate agent for accurate comparison
Room Information
| Room Type | Features | Level |
|---|---|---|
| Living Room 5.01 x 3.15 m | Hardwood Floor, Combined w/Dining, W/O To Balcony | Flat |
| Dining Room 5.01 x 3.15 m | Hardwood Floor, Combined w/Living, Open Concept | Flat |
| Kitchen 2.75 x 2.25 m | Marble Floor, Stainless Steel Appl, Breakfast Bar | Flat |
Client Remarks
One of midtown's most luxurious and sought-after condominium buildings! "Forever" southeast views down to Lake Ontario. Spacious and airy 1-Bedroom & Den Suite with 9 foot ceilings throughout. Sleek stainless steel kitchen appliances with abundant prep space. Flexible floor plan: Den can be the Dining Area creating a larger Living Area. A very generous bedroom features a double-wide closet and easily accommodates a king-sized bed. Best-in-class amenities include highly attentive 24/7 Concierge, On-Site Property Manager, In-Door Swimming Pool & Whirlpool, Fitness Centre, Event Space, Billiard Room, Visitor Parking and 2 Guest Suites, and a private interior courtyard and garden. Walk out to the Kay Gardner Beltline Park through the Mount Pleasant Cemetery and all the way to the BrickWorks. 319 Merton Street is an "EV Ready" building. Please note Pets Restriction: 1 dog only per unit and not more than 30 pounds.
Property Description
319 Merton Street, Toronto C10, M4S 1A5
Property type
Condo Apartment
Lot size
N/A acres
Style
Apartment
Approx. Area
N/A Sqft
Home Overview
Last check for updates
Virtual tour
N/A
Basement information
None
Building size
N/A
Status
In-Active
Property sub type
Maintenance fee
$632.72
Year built
--
Walk around the neighborhood
319 Merton Street, Toronto C10, M4S 1A5Nearby Places

Shally Shi
Sales Representative, Dolphin Realty Inc
English, Mandarin
Residential ResaleProperty ManagementPre Construction
Mortgage Information
Estimated Payment
$0 Principal and Interest
 Walk Score for 319 Merton Street
Walk Score for 319 Merton Street

Book a Showing
Tour this home with Shally
Frequently Asked Questions about Merton Street
Recently Sold Homes in Toronto C10
Check out recently sold properties. Listings updated daily
No Image Found
Local MLS®️ rules require you to log in and accept their terms of use to view certain listing data.
No Image Found
Local MLS®️ rules require you to log in and accept their terms of use to view certain listing data.
No Image Found
Local MLS®️ rules require you to log in and accept their terms of use to view certain listing data.
No Image Found
Local MLS®️ rules require you to log in and accept their terms of use to view certain listing data.
No Image Found
Local MLS®️ rules require you to log in and accept their terms of use to view certain listing data.
No Image Found
Local MLS®️ rules require you to log in and accept their terms of use to view certain listing data.
No Image Found
Local MLS®️ rules require you to log in and accept their terms of use to view certain listing data.
No Image Found
Local MLS®️ rules require you to log in and accept their terms of use to view certain listing data.
Check out 100+ listings near this property. Listings updated daily
See the Latest Listings by Cities
1500+ home for sale in Ontario
