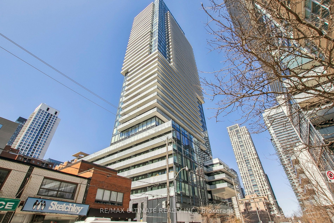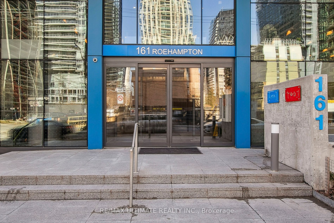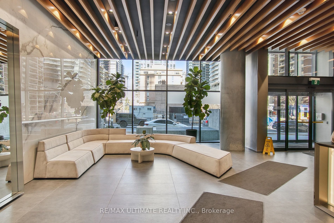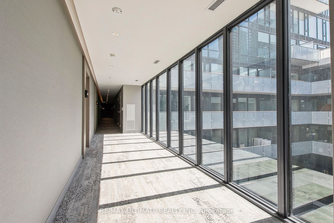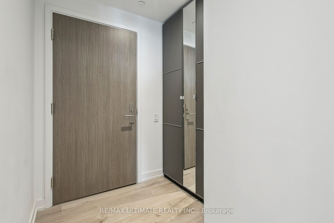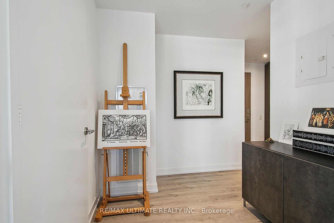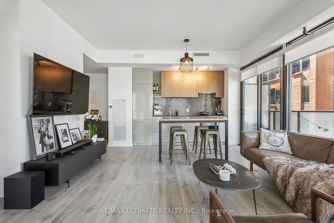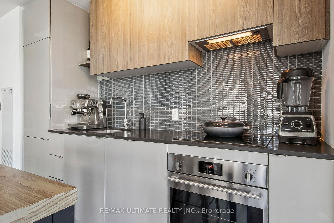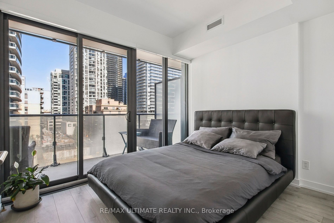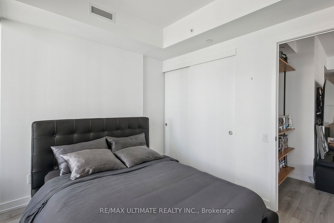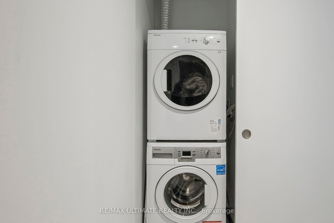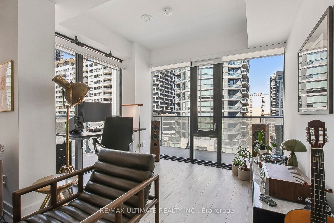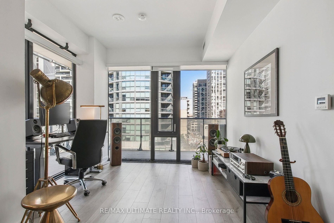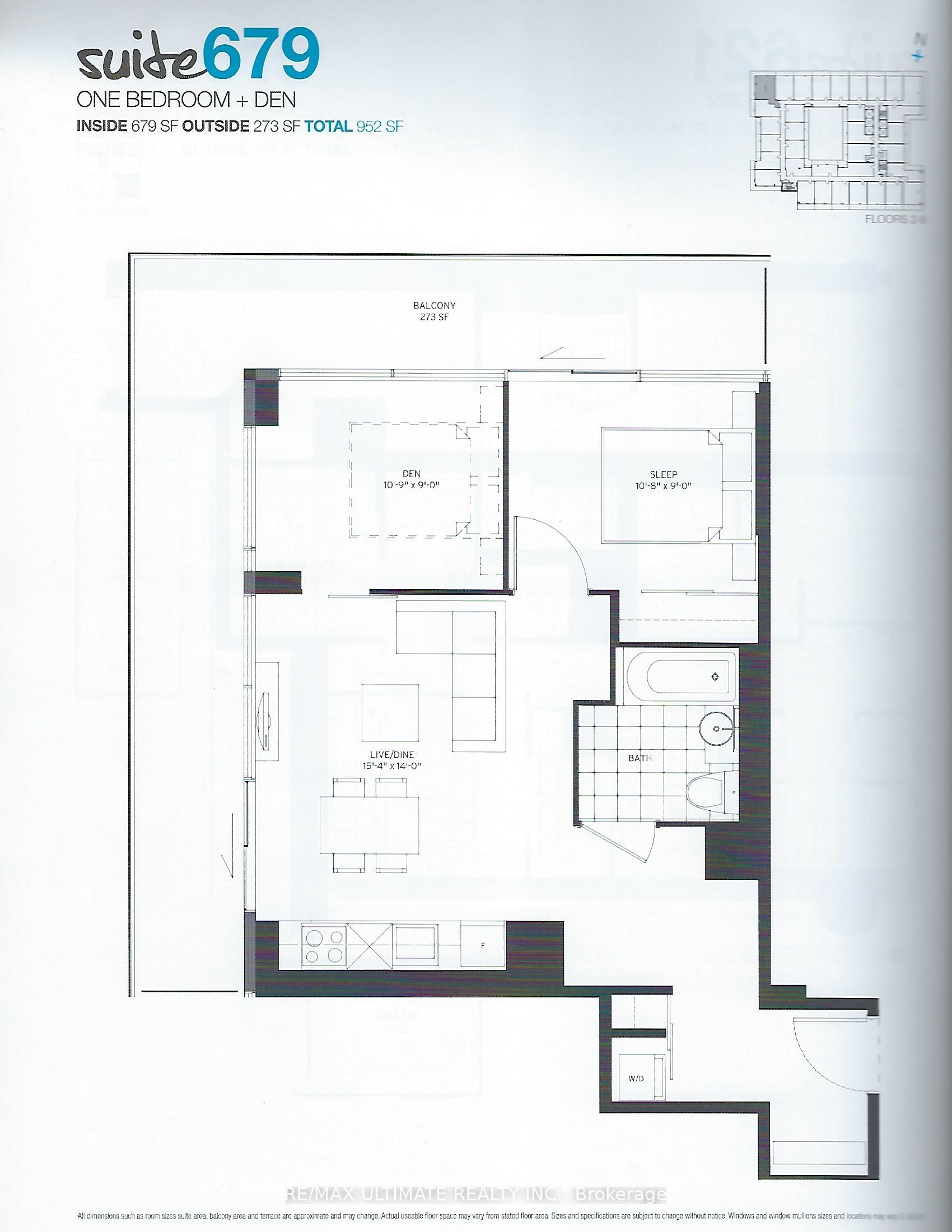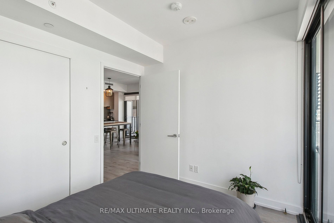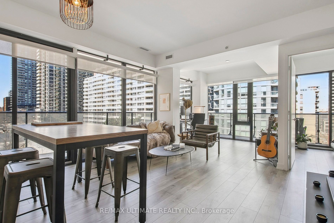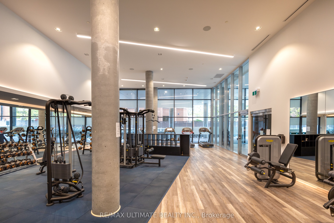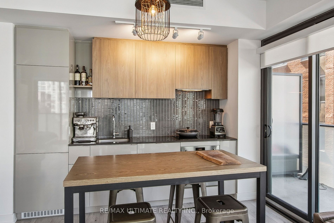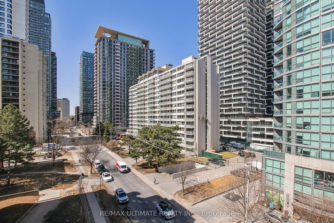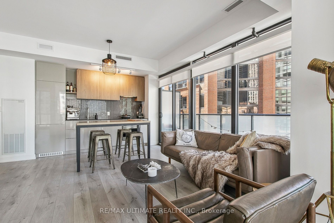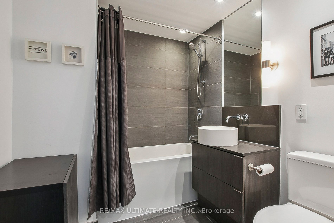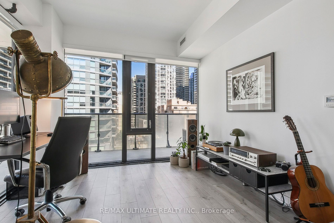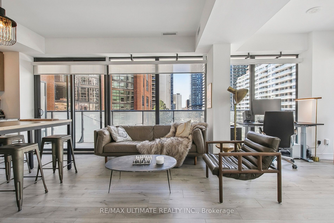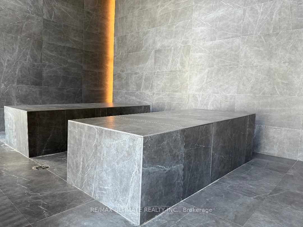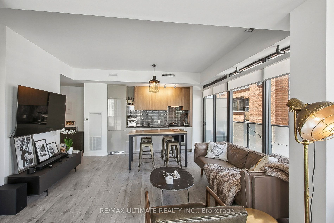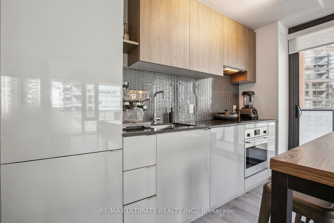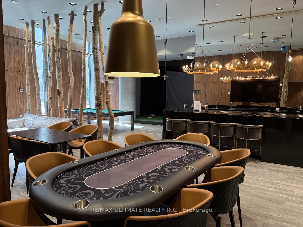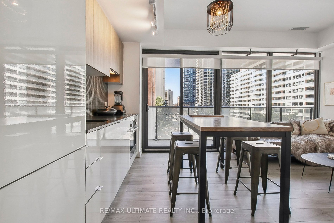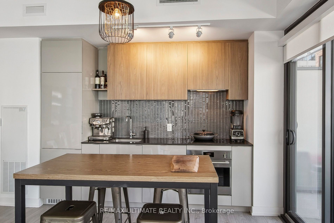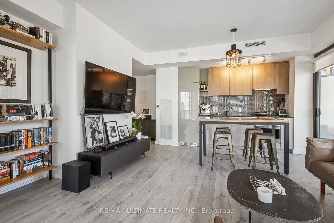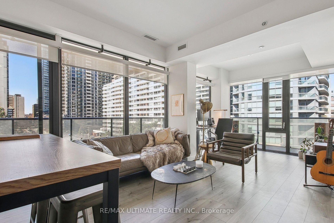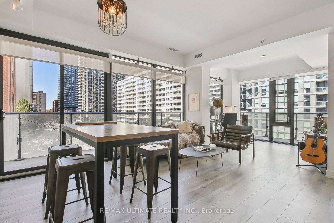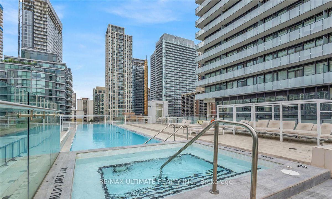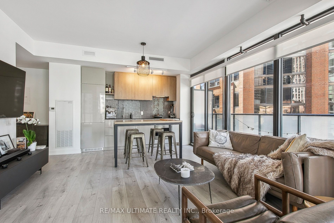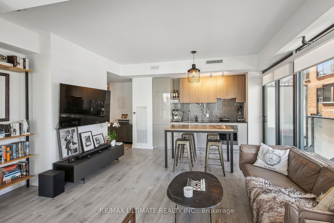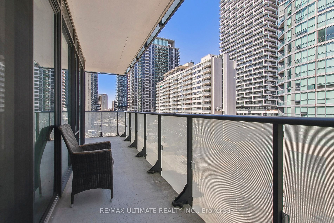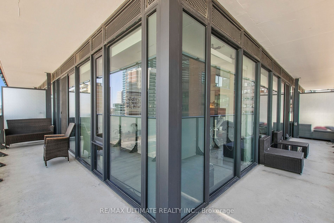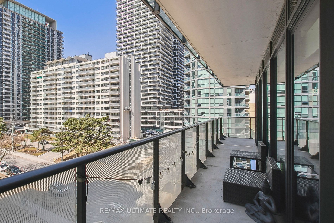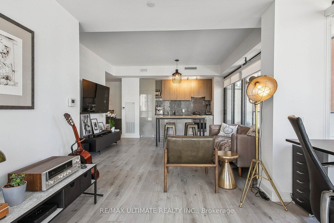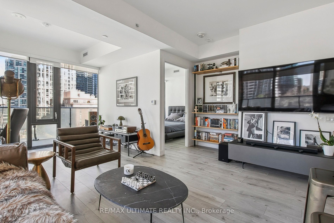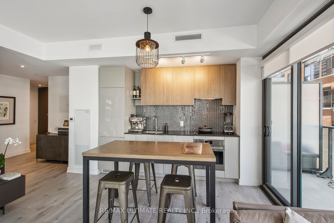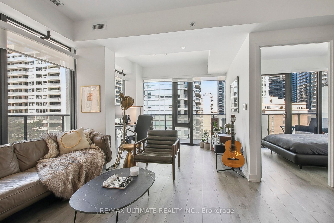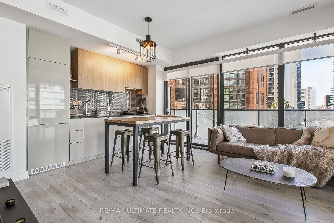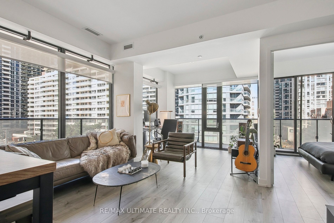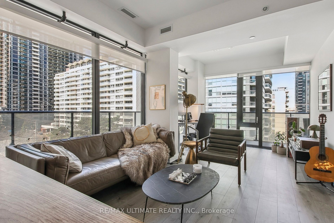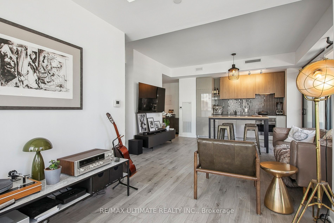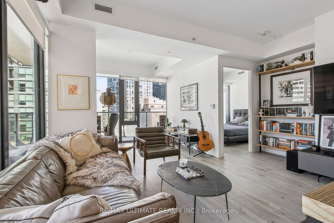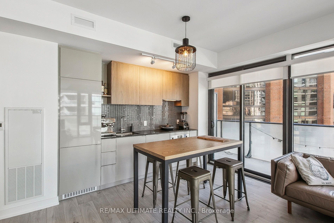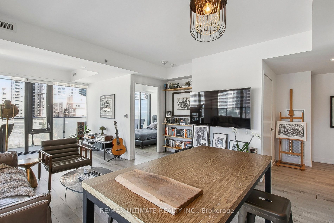
List Price: $679,000 + $514 maint. fee
161 Roehampton Avenue, Toronto C10, M4P 1P9
- By RE/MAX ULTIMATE REALTY INC.
Condo Apartment|MLS - #C12066383|New
2 Bed
1 Bath
600-699 Sqft.
None Garage
Included in Maintenance Fee:
Common Elements
Building Insurance
Price comparison with similar homes in Toronto C10
Compared to 44 similar homes
7.9% Higher↑
Market Avg. of (44 similar homes)
$629,406
Note * Price comparison is based on the similar properties listed in the area and may not be accurate. Consult licences real estate agent for accurate comparison
Room Information
| Room Type | Features | Level |
|---|---|---|
| Living Room 4.95 x 4.22 m | West View, W/O To Balcony, Laminate | Flat |
| Kitchen 4.22 x 4.95 m | Combined w/Living, Quartz Counter, W/O To Balcony | Flat |
| Dining Room 4.95 x 4.22 m | Laminate, Combined w/Kitchen, West View | Flat |
Client Remarks
Exquisite Opportunity To Own A Spacious & Sun Filled 1 Bedroom + Den. Arguably The Best Floor Plan at Yonge and Eglinton And Hardly Ever On The Market (Only 1 of 5 Units In The Building). This Superb 679 sqf 1 Bedroom + Den at 150 Redpath at Yonge and Eglinton Has A Brilliant Floor Plan. Every Inch Has Been Perfectly Utilized to Maximize Living Space & Storage. Huge Living Space Widens to 15 Feet 9 Inches. 9 Foot Smooth Finished Ceilings. Large 273 sqf North/West Facing Wrap Around Balcony. Thousands Spent On Upgrades Including Countertops, Backsplash, Smooth Finished Ceilings, Privacy and Black Out Roller Shades. AAA Location. Steps To Everything: Shopping Center, Variety of Grocery Stores, Movie Theatres, The Best Restaurants, Subway, Hospital, Best School District, Beltline, Parks, and so Much More. The Building Amenities Include: Rooftop Terrace with Swimming Pool, Hot Tub, Firepit, Cabanas, Dining Tables and Barbeques, Party Room, Lounge, Gym, Steam Room, Sauna, Yoga Studio & 24 Hour Dining Coming Soon! Just Move In And Enjoy!
Property Description
161 Roehampton Avenue, Toronto C10, M4P 1P9
Property type
Condo Apartment
Lot size
N/A acres
Style
Apartment
Approx. Area
N/A Sqft
Home Overview
Last check for updates
Virtual tour
N/A
Basement information
None
Building size
N/A
Status
In-Active
Property sub type
Maintenance fee
$514.01
Year built
--
Amenities
Concierge
Elevator
Exercise Room
Game Room
Gym
Media Room
Walk around the neighborhood
161 Roehampton Avenue, Toronto C10, M4P 1P9Nearby Places

Shally Shi
Sales Representative, Dolphin Realty Inc
English, Mandarin
Residential ResaleProperty ManagementPre Construction
Mortgage Information
Estimated Payment
$0 Principal and Interest
 Walk Score for 161 Roehampton Avenue
Walk Score for 161 Roehampton Avenue

Book a Showing
Tour this home with Shally
Frequently Asked Questions about Roehampton Avenue
Recently Sold Homes in Toronto C10
Check out recently sold properties. Listings updated daily
No Image Found
Local MLS®️ rules require you to log in and accept their terms of use to view certain listing data.
No Image Found
Local MLS®️ rules require you to log in and accept their terms of use to view certain listing data.
No Image Found
Local MLS®️ rules require you to log in and accept their terms of use to view certain listing data.
No Image Found
Local MLS®️ rules require you to log in and accept their terms of use to view certain listing data.
No Image Found
Local MLS®️ rules require you to log in and accept their terms of use to view certain listing data.
No Image Found
Local MLS®️ rules require you to log in and accept their terms of use to view certain listing data.
No Image Found
Local MLS®️ rules require you to log in and accept their terms of use to view certain listing data.
No Image Found
Local MLS®️ rules require you to log in and accept their terms of use to view certain listing data.
Check out 100+ listings near this property. Listings updated daily
See the Latest Listings by Cities
1500+ home for sale in Ontario
