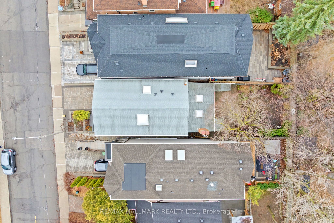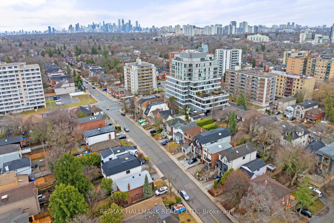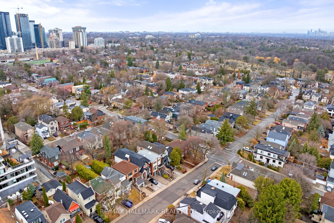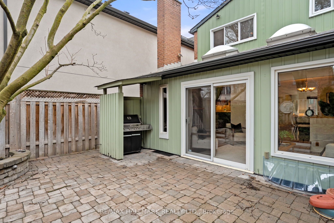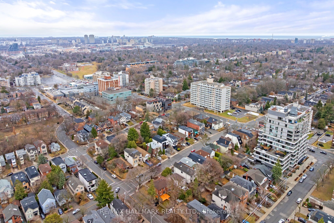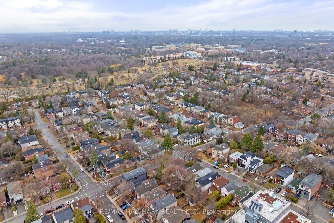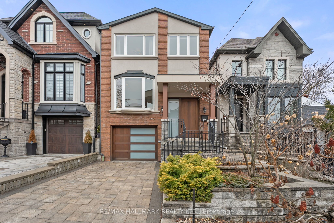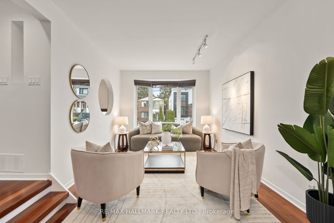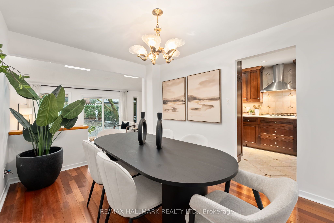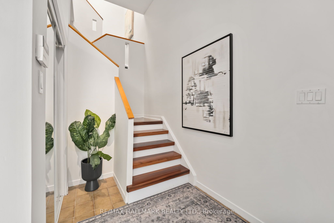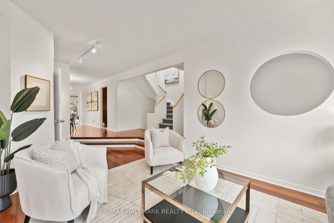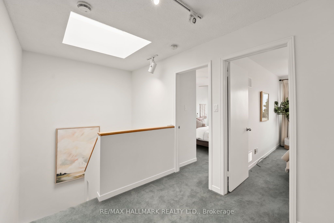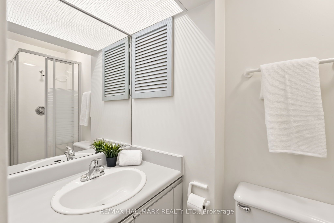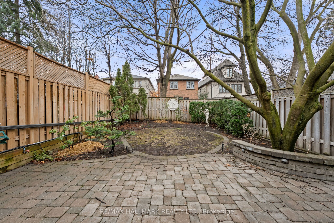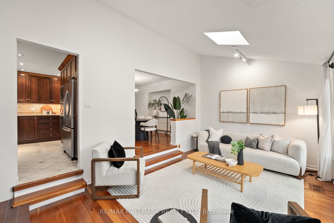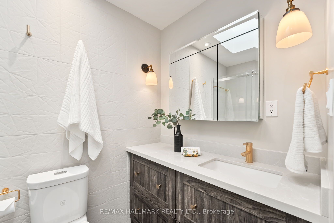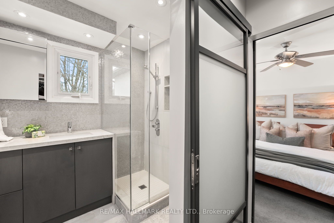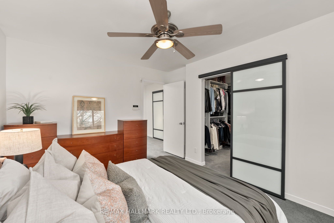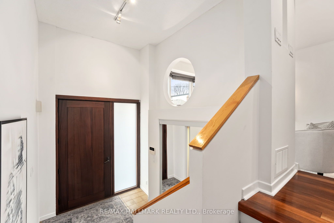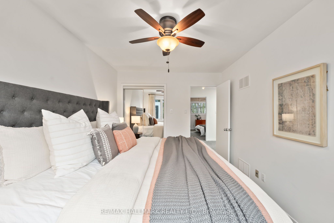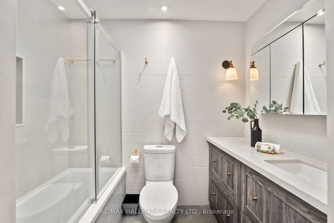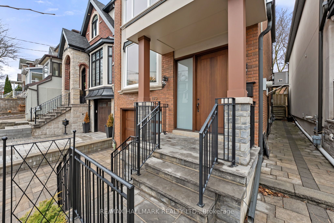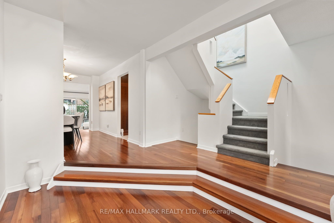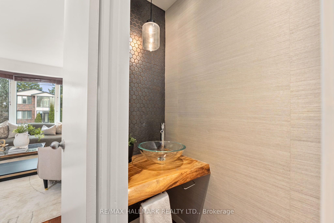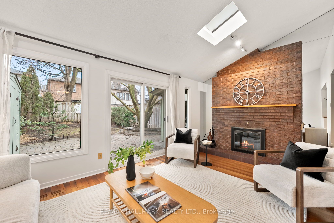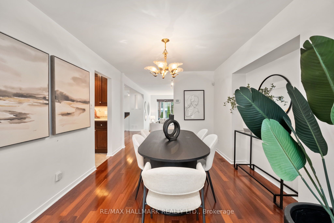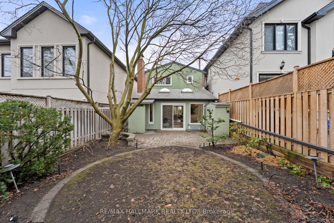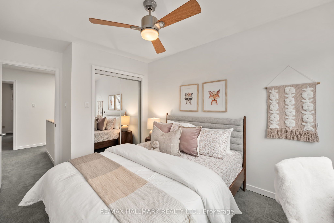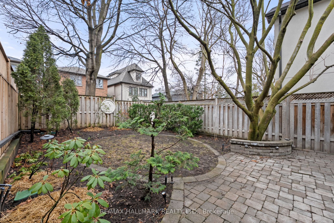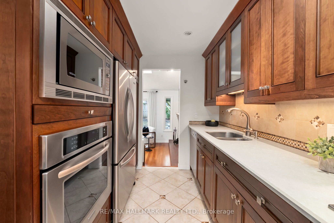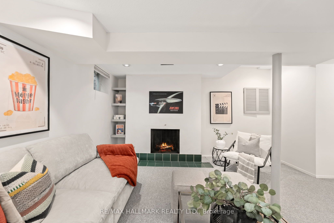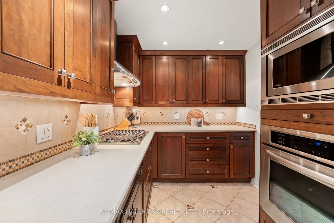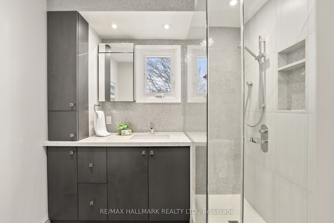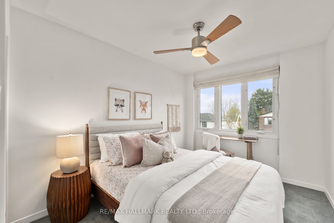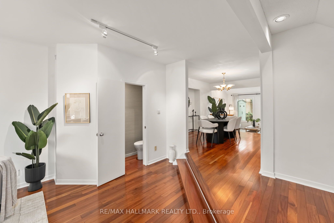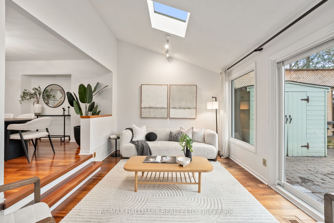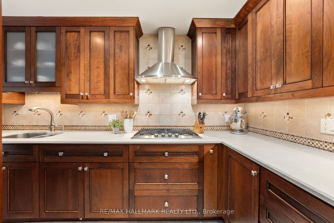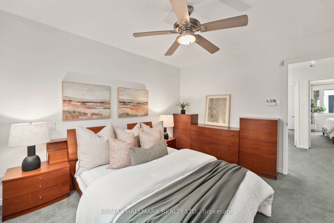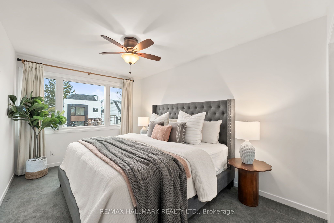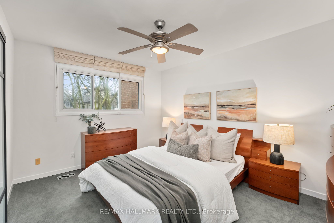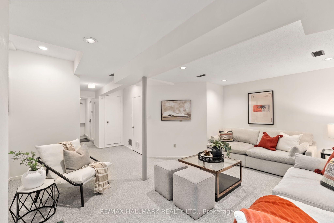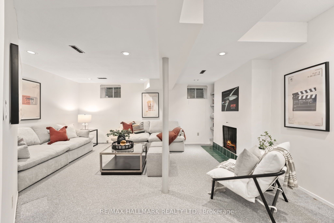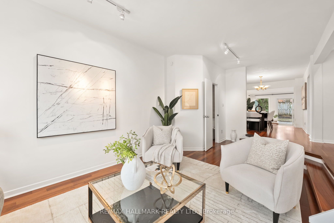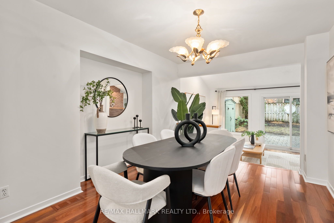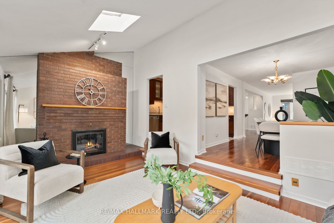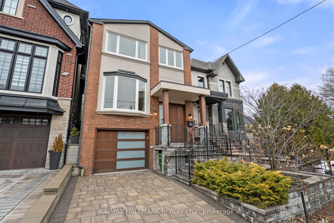
List Price: $1,698,000
130 Banff Road, Toronto C10, M4P 2P5
- By RE/MAX HALLMARK REALTY LTD.
Detached|MLS - #C12050672|New
3 Bed
4 Bath
Attached Garage
Room Information
| Room Type | Features | Level |
|---|---|---|
| Living Room 3.22 x 7.35 m | Bay Window, Sunken Room, 2 Pc Bath | Ground |
| Dining Room 3.27 x 4.01 m | Overlooks Family, Raised Room | Ground |
| Bedroom 2.9 x 4.39 m | Broadloom | Second |
| Bedroom 2.74 x 4.39 m | Broadloom | Second |
| Kitchen 2.37 x 3.81 m | Renovated, Galley Kitchen | Ground |
| Primary Bedroom 3.27 x 3.93 m | 3 Pc Ensuite, His and Hers Closets, Broadloom | Second |
Client Remarks
Beautiful immaculately maintained & updated detached 3-bed, 4-bath home, w/ garage & private backyard. The stunning oversized front door leads into a light-filled interior with gleaming cherry hardwood floors throughout the main. Sunken living room & separate family room provide ample space for relaxation & entertaining. Galley kitchen w/ stainless steel appliances, an undermounted sink, sleek stone countertops, & beautiful cabinetry w/ undermounted lighting. Track lighting & pot lights throughout. Cozy gas fireplace in the family room. Convenient main floor powder room. The switchback staircase at the center of the home is bathed in natural light from large skylight overhead. Upstairs carpeting in great condition. Spacious primary bedroom boasts a walk-through closet w/ tasteful built-ins, ceiling fan & an updated 3-piece ensuite bath. 2nd & 3rd bedrooms include mirrored closets & ceiling fans. Both bedrooms offer lovely views of the surrounding neighborhoods unique topography. Updated full bath with deep soaker tub, stone countertops & a stylish sliding glass barn door adding a modern touch. The house is equipped with a central vac system for easy cleaning. Finished basement is fully carpeted & includes a 3-piece bath w/ shower enclosure, a cozy wood-burning fireplace & 8-foot ceilings. Basement also offers a laundry sink, ample storage space & direct garage access. Garage is equipped w/ garage door opener, remote & shelving for added storage.The property is beautifully landscaped both front & rear, with stone accents & irrigation system. Backyard is perfect for entertaining w/ a covered BBQ area, large garden shed & a stunning magnolia tree. Beautiful stone driveway. Storage under the front porch for garbage bins. Freshly painted from top to bottom, this home is located in the highly desirable Northlea Public School district, surrounded by multi-million dollar homes. Steps to the gorgeous Sherwood Park & soon to be open Bayview & Eglinton LRT.
Property Description
130 Banff Road, Toronto C10, M4P 2P5
Property type
Detached
Lot size
N/A acres
Style
2-Storey
Approx. Area
N/A Sqft
Home Overview
Last check for updates
Virtual tour
N/A
Basement information
Finished
Building size
N/A
Status
In-Active
Property sub type
Maintenance fee
$N/A
Year built
--
Walk around the neighborhood
130 Banff Road, Toronto C10, M4P 2P5Nearby Places

Shally Shi
Sales Representative, Dolphin Realty Inc
English, Mandarin
Residential ResaleProperty ManagementPre Construction
Mortgage Information
Estimated Payment
$0 Principal and Interest
 Walk Score for 130 Banff Road
Walk Score for 130 Banff Road

Book a Showing
Tour this home with Shally
Frequently Asked Questions about Banff Road
Recently Sold Homes in Toronto C10
Check out recently sold properties. Listings updated daily
No Image Found
Local MLS®️ rules require you to log in and accept their terms of use to view certain listing data.
No Image Found
Local MLS®️ rules require you to log in and accept their terms of use to view certain listing data.
No Image Found
Local MLS®️ rules require you to log in and accept their terms of use to view certain listing data.
No Image Found
Local MLS®️ rules require you to log in and accept their terms of use to view certain listing data.
No Image Found
Local MLS®️ rules require you to log in and accept their terms of use to view certain listing data.
No Image Found
Local MLS®️ rules require you to log in and accept their terms of use to view certain listing data.
No Image Found
Local MLS®️ rules require you to log in and accept their terms of use to view certain listing data.
No Image Found
Local MLS®️ rules require you to log in and accept their terms of use to view certain listing data.
Check out 100+ listings near this property. Listings updated daily
See the Latest Listings by Cities
1500+ home for sale in Ontario
