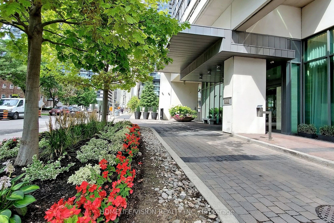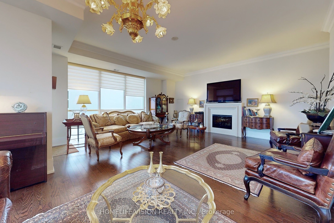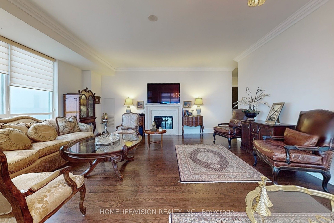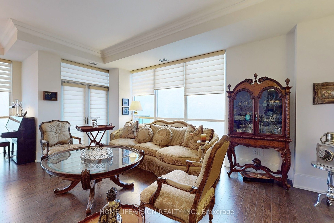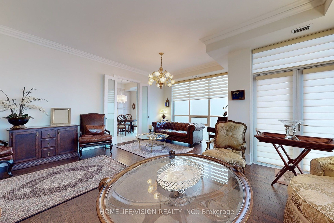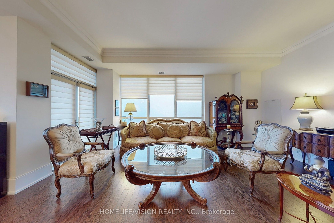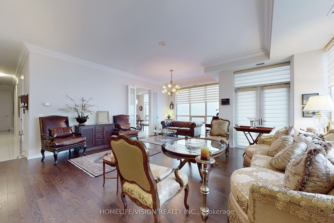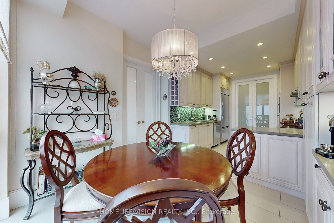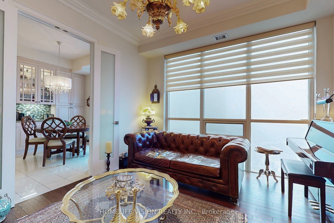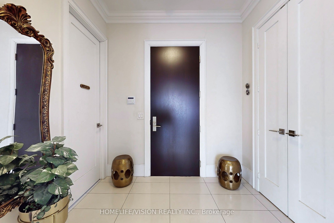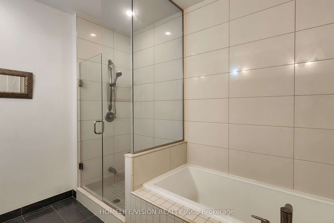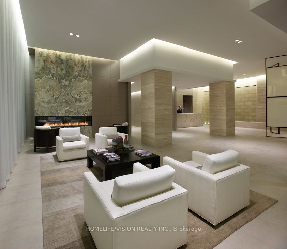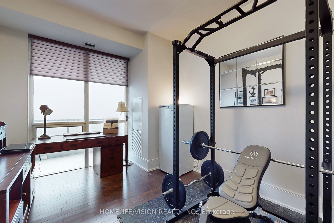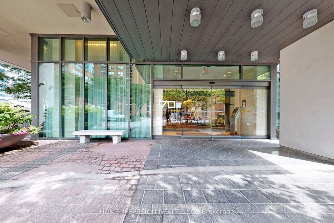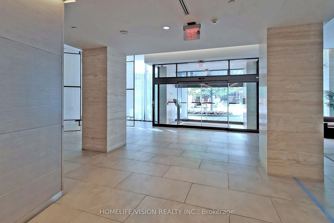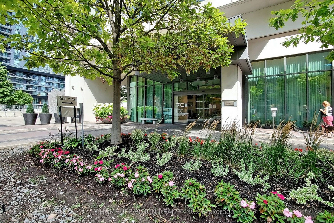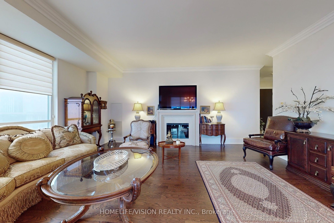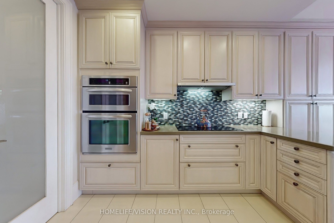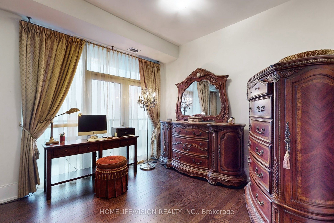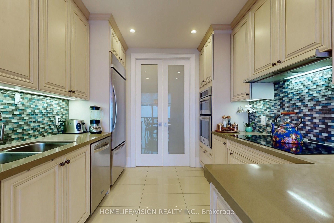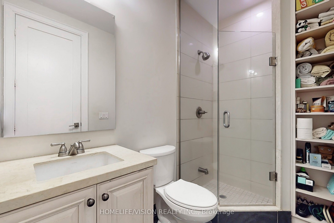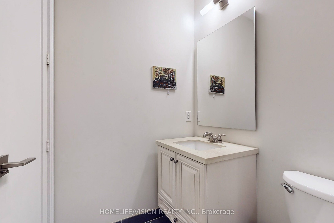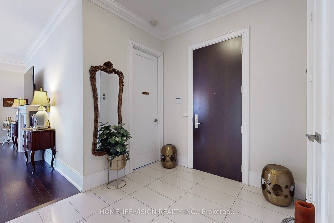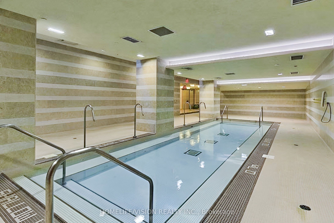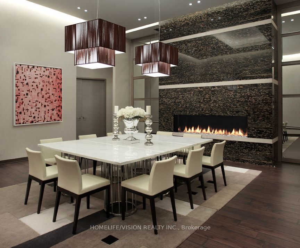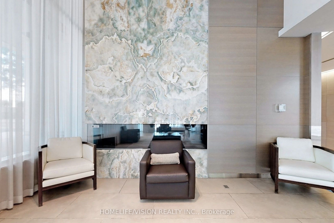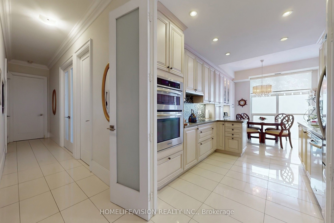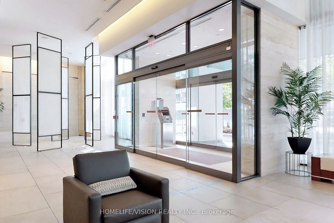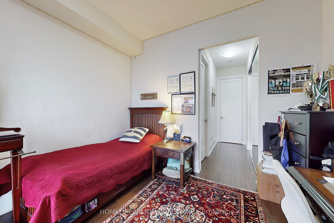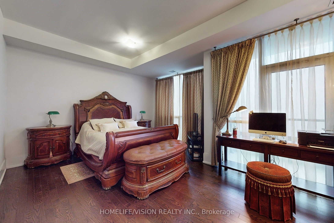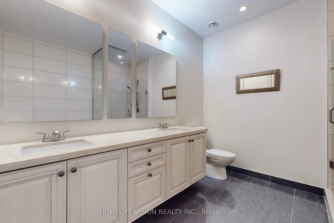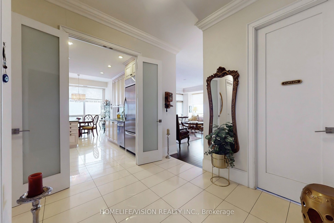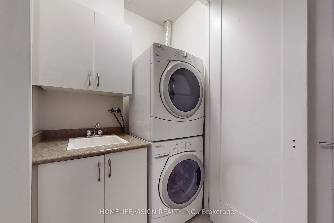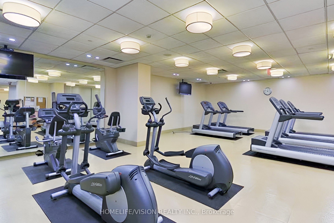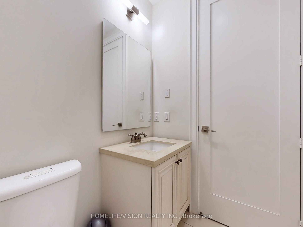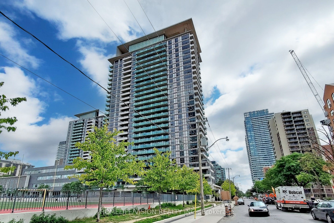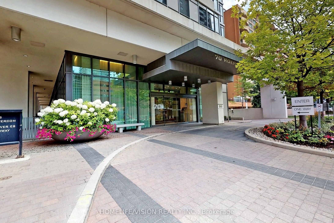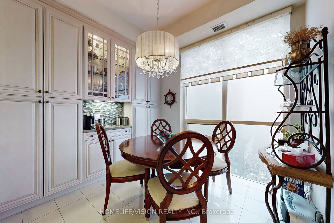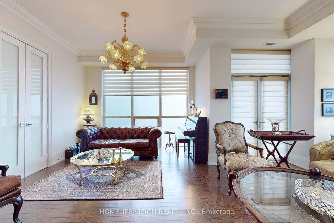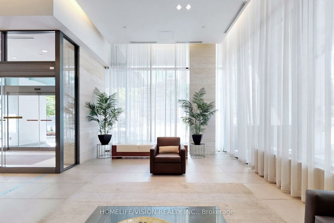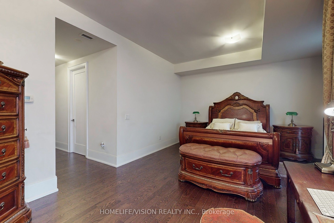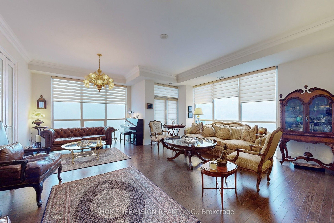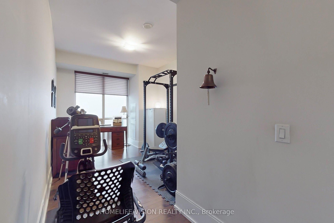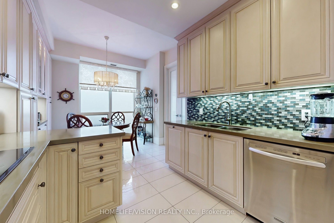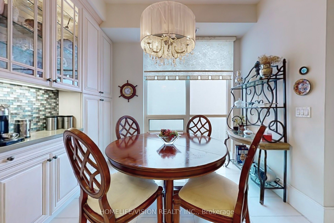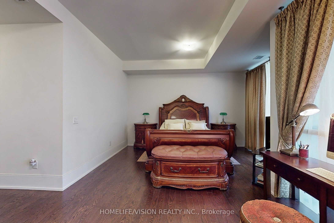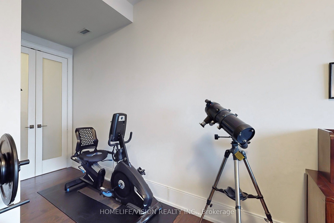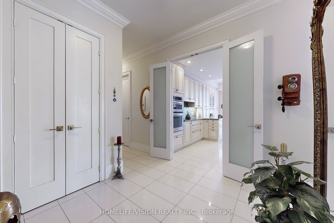
List Price: $1,799,000 + $1,357 maint. fee
70 Roehampton Avenue, Toronto C10, M4P 1R2
- By HOMELIFE/VISION REALTY INC.
Condo Apartment|MLS - #C12057102|New
3 Bed
3 Bath
1800-1999 Sqft.
Underground Garage
Included in Maintenance Fee:
Water
CAC
Common Elements
Parking
Building Insurance
Price comparison with similar homes in Toronto C10
Compared to 1 similar home
41.8% Higher↑
Market Avg. of (1 similar homes)
$1,268,900
Note * Price comparison is based on the similar properties listed in the area and may not be accurate. Consult licences real estate agent for accurate comparison
Room Information
| Room Type | Features | Level |
|---|---|---|
| Kitchen 3.2 x 2.92 m | Centre Island, B/I Appliances | Main |
| Living Room 6.02 x 5.84 m | Electric Fireplace, Window Floor to Ceiling, Balcony | Main |
| Dining Room 6.02 x 5.84 m | Main | |
| Primary Bedroom 6.17 x 4.39 m | Walk-In Closet(s), 5 Pc Ensuite | Main |
| Bedroom 2 3.35 x 3.35 m | 3 Pc Ensuite, Double Closet, Window Floor to Ceiling | Main |
Client Remarks
Elegant living in A Highly Sought After Neighbourhood at The Republic by Built by Tridel in heart of midtown Toronto minutes from Yonge & Eglinton centre. Rarely offered corner unit with breathtaking unobstructed west & North views & 10' smooth ceilings throughout. Stunning 2+1 Bdrm features 2 Ensuites (5pc in master Bdrm & 3 pc in second Bdrm) , A large Den w/ Largewindow & Powder Rm that can count as Third Bdrm. This home presents approx.1950 Sqft of gorgeous interior living space and 2 Balconies . High ceilings & floor to Ceiling windows offering plenty of natural light. Separate Chefs upgraded Kitchen w/oversize centre island,Breakfast area w/picture window & clear view and high end appliances.Inviting entrance/Foyer,Tasteful finishes throughout, Electric fireplace and beautiful living room perfectly appointed for entertainment. Master bedroom has two ample walk-in closets.unit comes with 2 premium parking spots right by Elevator & an oversized locker on same level as parking. oversized laundry Room with sink. This home is perfect for down sizers or a growing family and is equipped with ERV(Energy Recovery Ventilation) and Alarm system.Building Includes Spa-Like Amenities, Billiard Rm, Theatre Rm, Sauna, Exercise Rm & Party Rm.Superb Location just steps to Recreation centre & Public Transit (Yonge & Eglinton subway station) ,surrounded by top-ranking schools, shops and restaurants.Well Managed Building With Low Maintenance Fee. This home Will Satisfy All Your Desires & More.Schools list can be viewed in virtual tour link. This gorgeous, Bright and spacious Home can be yours.Potential for Some Furniture to be negotiated into purchase price.
Property Description
70 Roehampton Avenue, Toronto C10, M4P 1R2
Property type
Condo Apartment
Lot size
N/A acres
Style
Apartment
Approx. Area
N/A Sqft
Home Overview
Last check for updates
Virtual tour
N/A
Basement information
None
Building size
N/A
Status
In-Active
Property sub type
Maintenance fee
$1,357.2
Year built
--
Amenities
Concierge
Guest Suites
Lap Pool
Sauna
Visitor Parking
Gym
Walk around the neighborhood
70 Roehampton Avenue, Toronto C10, M4P 1R2Nearby Places

Shally Shi
Sales Representative, Dolphin Realty Inc
English, Mandarin
Residential ResaleProperty ManagementPre Construction
Mortgage Information
Estimated Payment
$0 Principal and Interest
 Walk Score for 70 Roehampton Avenue
Walk Score for 70 Roehampton Avenue

Book a Showing
Tour this home with Shally
Frequently Asked Questions about Roehampton Avenue
Recently Sold Homes in Toronto C10
Check out recently sold properties. Listings updated daily
No Image Found
Local MLS®️ rules require you to log in and accept their terms of use to view certain listing data.
No Image Found
Local MLS®️ rules require you to log in and accept their terms of use to view certain listing data.
No Image Found
Local MLS®️ rules require you to log in and accept their terms of use to view certain listing data.
No Image Found
Local MLS®️ rules require you to log in and accept their terms of use to view certain listing data.
No Image Found
Local MLS®️ rules require you to log in and accept their terms of use to view certain listing data.
No Image Found
Local MLS®️ rules require you to log in and accept their terms of use to view certain listing data.
No Image Found
Local MLS®️ rules require you to log in and accept their terms of use to view certain listing data.
No Image Found
Local MLS®️ rules require you to log in and accept their terms of use to view certain listing data.
Check out 100+ listings near this property. Listings updated daily
See the Latest Listings by Cities
1500+ home for sale in Ontario
