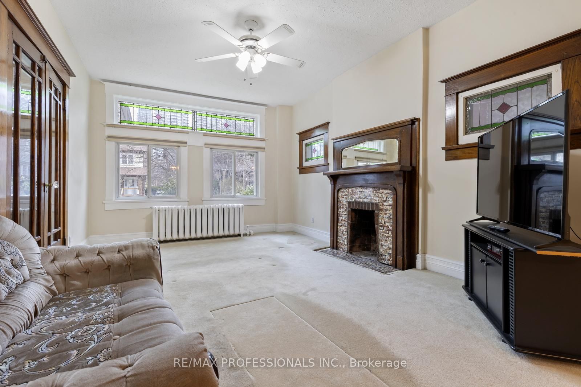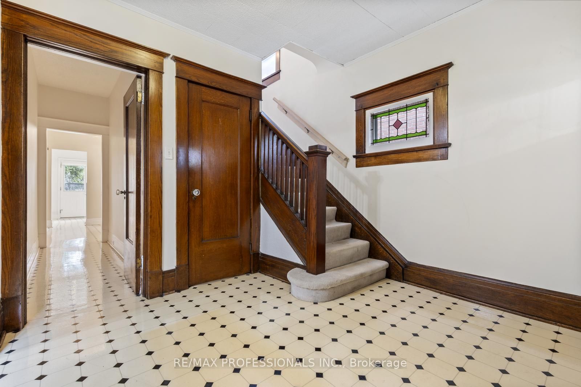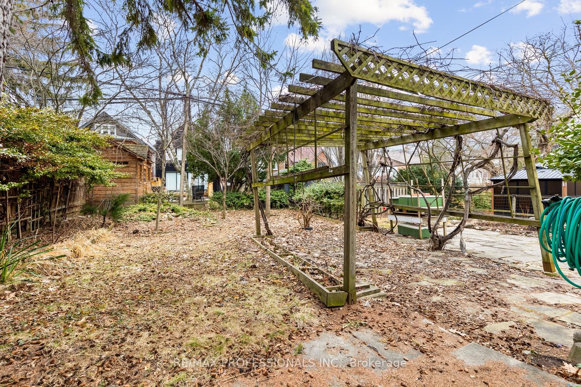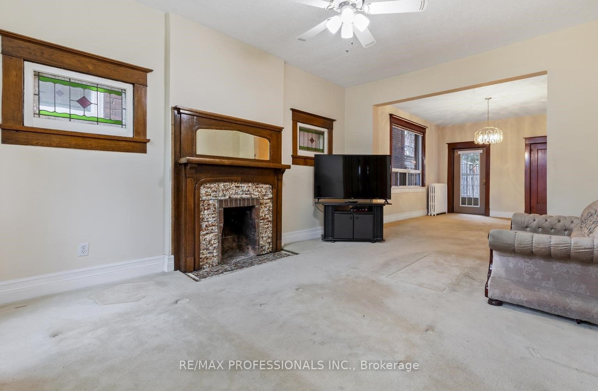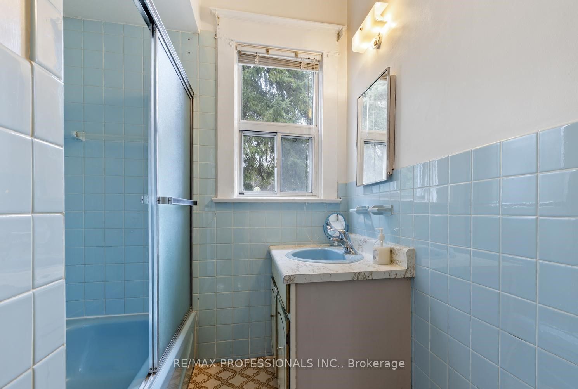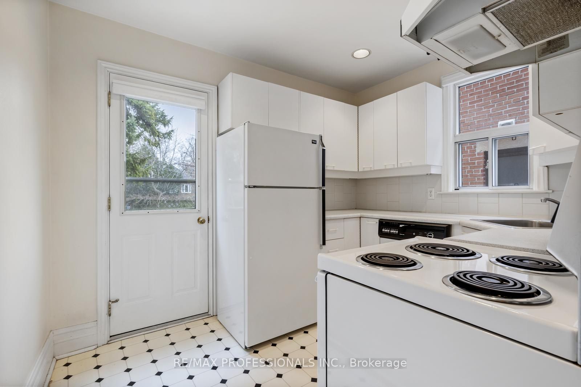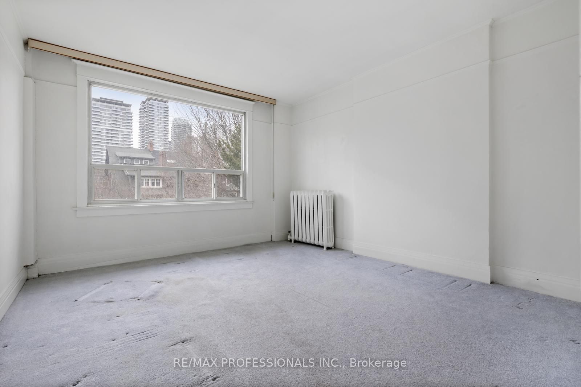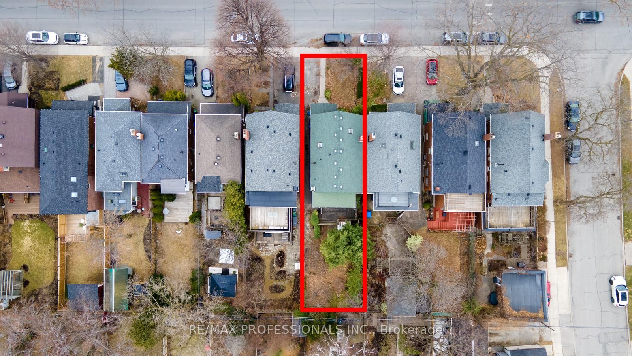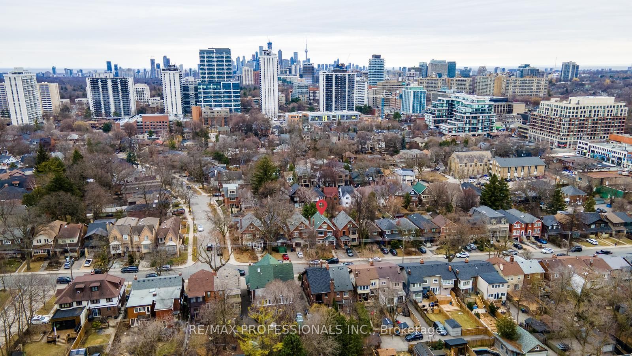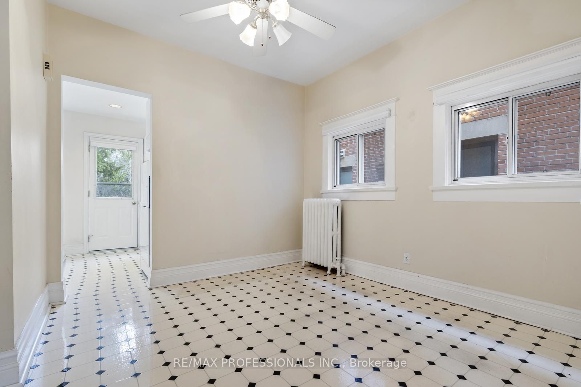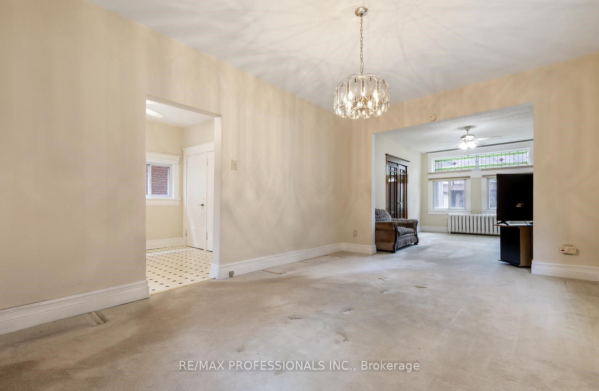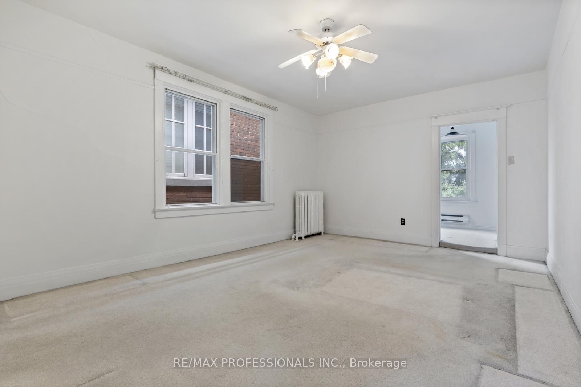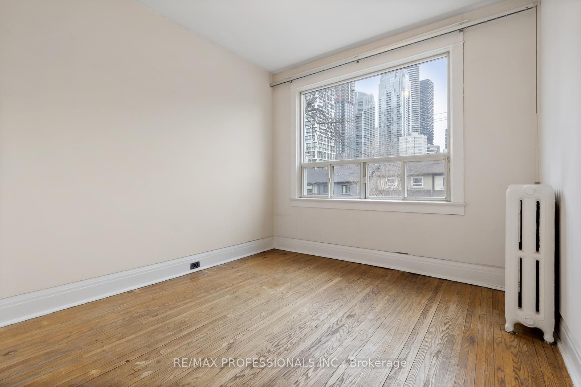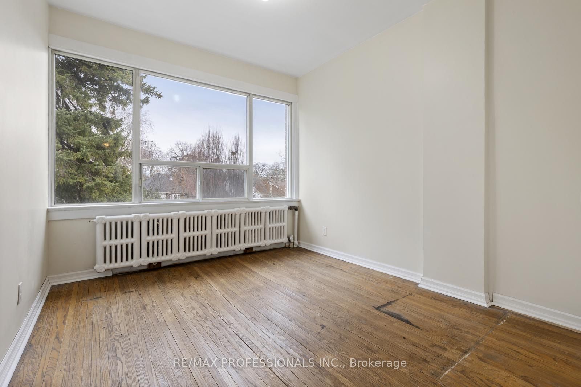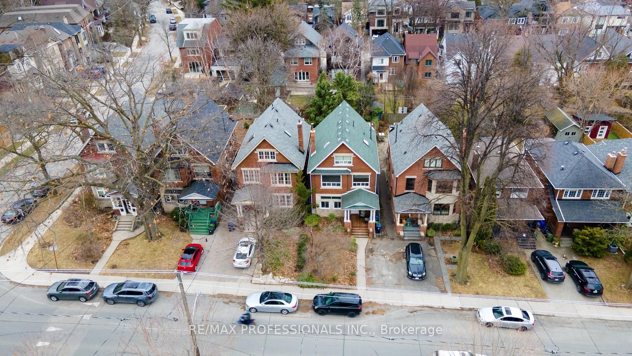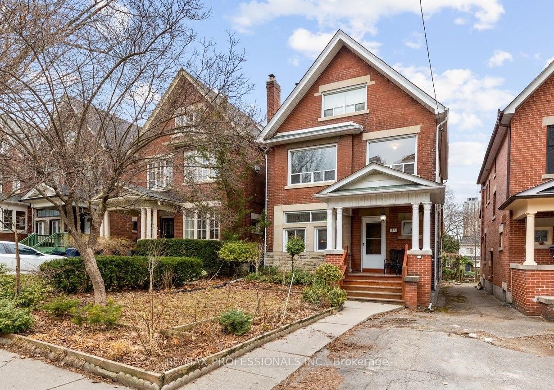
List Price: $1,499,000
47 Manor Road, Toronto C10, M4S 1P9
- By RE/MAX PROFESSIONALS INC.
Detached|MLS - #C12054535|New
5 Bed
2 Bath
None Garage
Room Information
| Room Type | Features | Level |
|---|---|---|
| Living Room 4.94 x 3.62 m | Fireplace, Stained Glass, Combined w/Dining | Main |
| Dining Room 5.1 x 3.62 m | Overlooks Backyard, W/O To Sundeck, Combined w/Kitchen | Main |
| Kitchen 2.39 x 3.09 m | Overlooks Backyard, W/O To Sundeck | Main |
| Primary Bedroom 5.21 x 3.8 m | Large Window, Closet, Overlooks Backyard | Second |
| Bedroom 2 4.55 x 3.84 m | Large Window, Closet | Second |
| Bedroom 3 3.59 x 3 m | Hardwood Floor, Closet, Overlooks Backyard | Second |
| Bedroom 4 3.05 x 2.95 m | Hardwood Floor, Closet, Overlooks Backyard | Second |
| Bedroom 5 3.97 x 4.26 m | Skylight, Closet, Overlooks Backyard | Third |
Client Remarks
Renovate or rebuild to create your dream home in one of Toronto's most sought-after neighbourhoods! This rarely offered 2 storey, 5 bedroom, 2 bath mid-town home has endless potential. The spacious main level features original trim, stained glass windows and french doors, along with 10ft ceilings and generous adjoining rooms - ample space to bring your architectural aspirations to life. Three bedrooms on the second floor including a large primary with dressing room rounds out this floor. Two more bedrooms on the top level would also make a perfect future office or den. Everything is just a short walk away, which is why people rarely move from this established community. Only 5 minutes to Eglinton station and Crosstown, neighbourhood eateries, cafes and grocery stores. Enjoy your weekends at Dunfield park, June Rowlands park, the Beltline or the soon to be completed Aquatic Centre. Located within the catchment area for top-rated schools such as Davisville Junior P.S., North Toronto C.I. and many private schools, this location is perfect for families. Seize this opportunity to create something truly remarkable in Davisville!
Property Description
47 Manor Road, Toronto C10, M4S 1P9
Property type
Detached
Lot size
N/A acres
Style
2 1/2 Storey
Approx. Area
N/A Sqft
Home Overview
Basement information
Unfinished
Building size
N/A
Status
In-Active
Property sub type
Maintenance fee
$N/A
Year built
2024
Walk around the neighborhood
47 Manor Road, Toronto C10, M4S 1P9Nearby Places

Shally Shi
Sales Representative, Dolphin Realty Inc
English, Mandarin
Residential ResaleProperty ManagementPre Construction
Mortgage Information
Estimated Payment
$0 Principal and Interest
 Walk Score for 47 Manor Road
Walk Score for 47 Manor Road

Book a Showing
Tour this home with Shally
Frequently Asked Questions about Manor Road
Recently Sold Homes in Toronto C10
Check out recently sold properties. Listings updated daily
No Image Found
Local MLS®️ rules require you to log in and accept their terms of use to view certain listing data.
No Image Found
Local MLS®️ rules require you to log in and accept their terms of use to view certain listing data.
No Image Found
Local MLS®️ rules require you to log in and accept their terms of use to view certain listing data.
No Image Found
Local MLS®️ rules require you to log in and accept their terms of use to view certain listing data.
No Image Found
Local MLS®️ rules require you to log in and accept their terms of use to view certain listing data.
No Image Found
Local MLS®️ rules require you to log in and accept their terms of use to view certain listing data.
No Image Found
Local MLS®️ rules require you to log in and accept their terms of use to view certain listing data.
No Image Found
Local MLS®️ rules require you to log in and accept their terms of use to view certain listing data.
Check out 100+ listings near this property. Listings updated daily
See the Latest Listings by Cities
1500+ home for sale in Ontario
