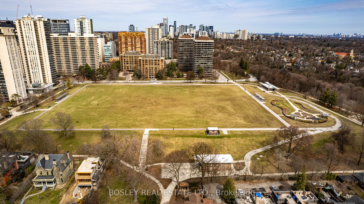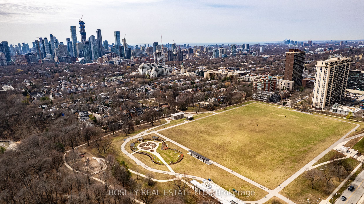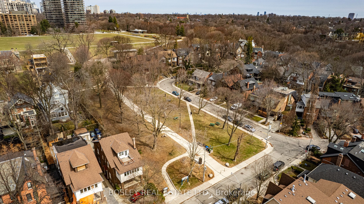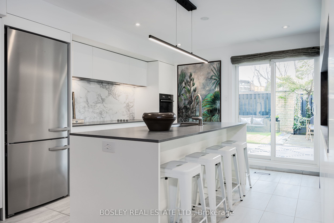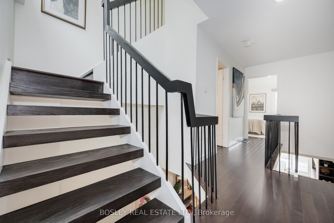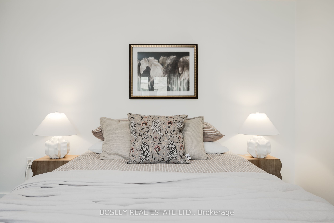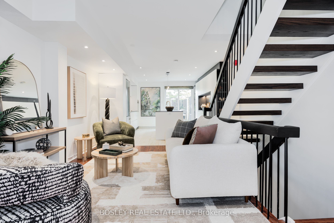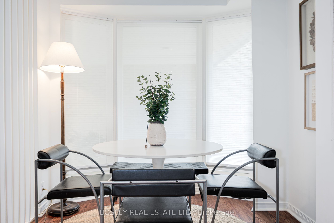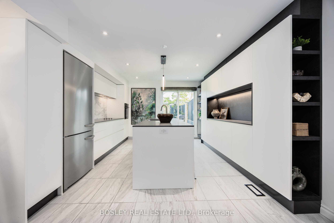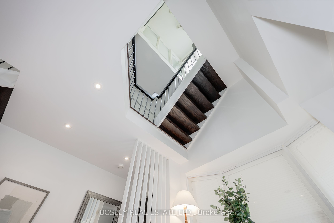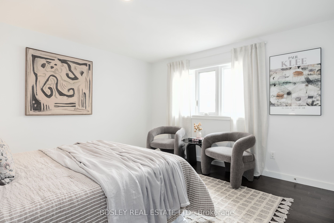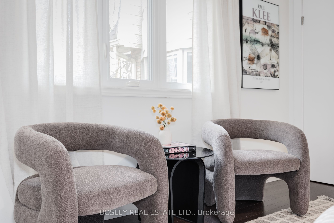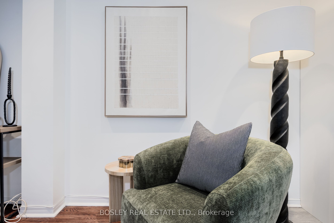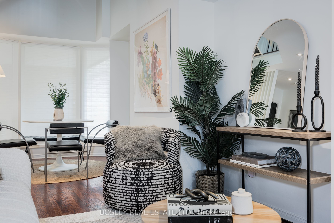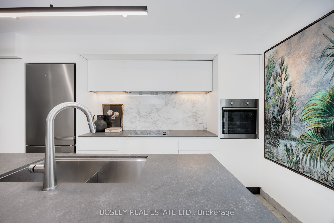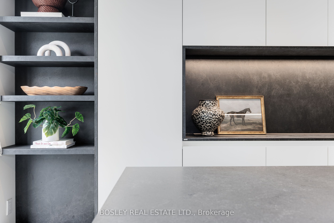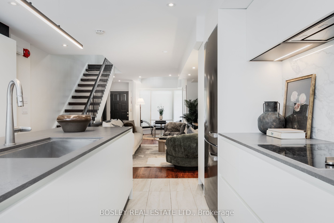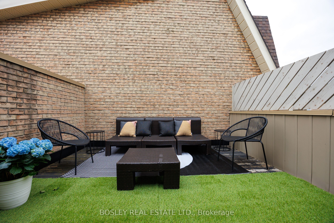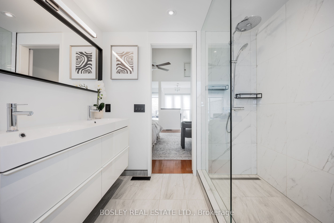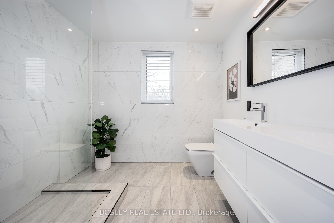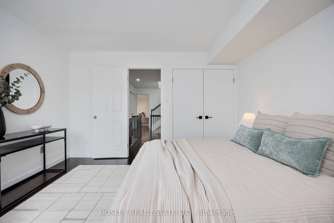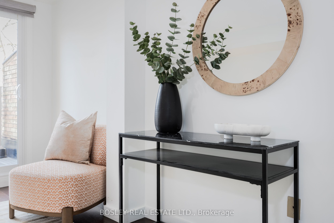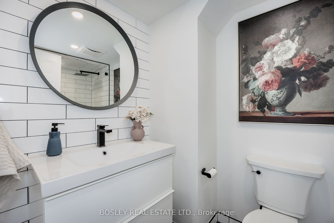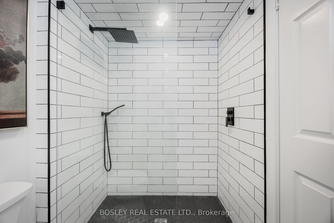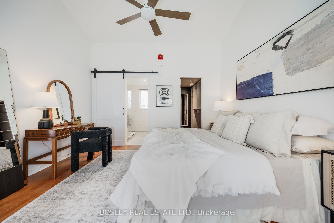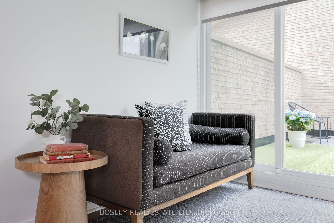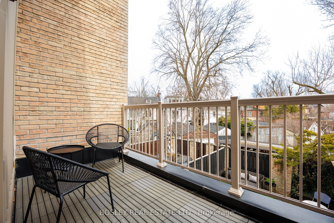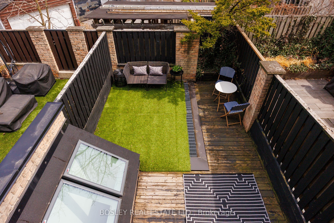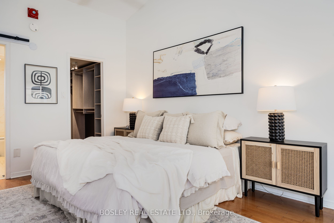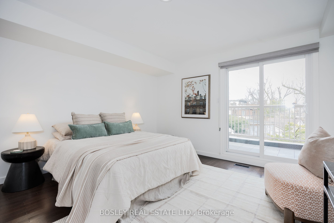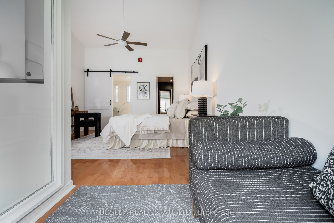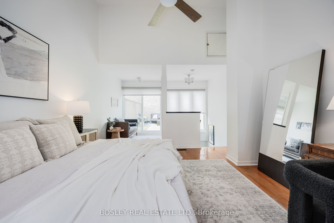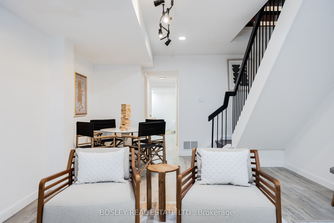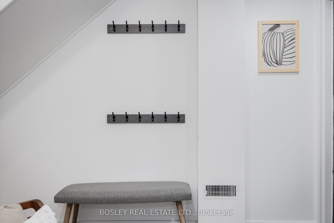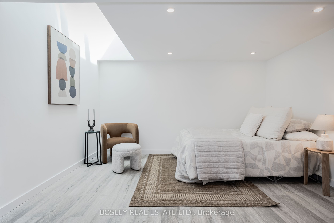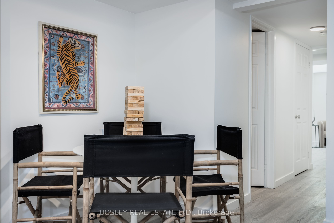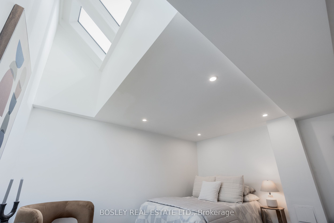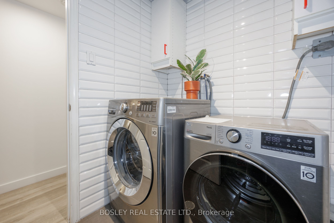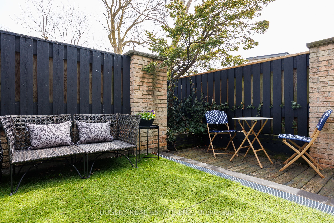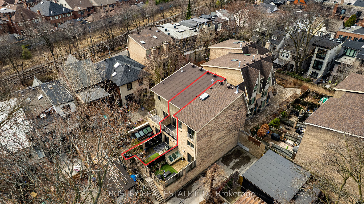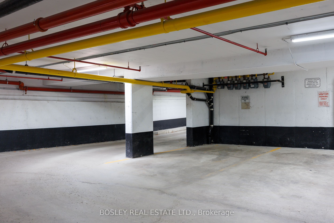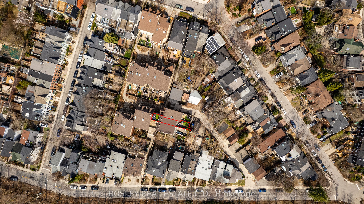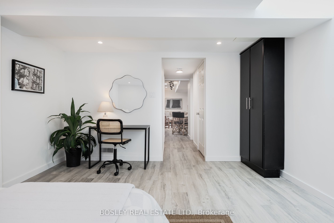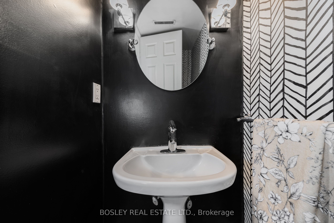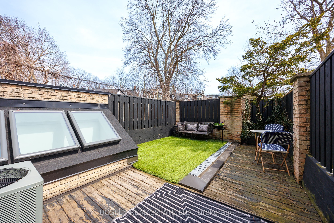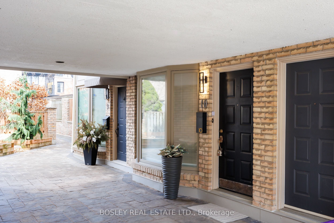
List Price: $2,225,000 + $1,337 maint. fee
95 Summerhill Avenue, Toronto C09, M4T 1B1
- By BOSLEY REAL ESTATE LTD.
Condo Townhouse|MLS - #C12087279|New
4 Bed
3 Bath
1600-1799 Sqft.
Underground Garage
Included in Maintenance Fee:
Common Elements
Building Insurance
Water
Parking
Room Information
| Room Type | Features | Level |
|---|---|---|
| Living Room 5.28 x 3.9 m | Overlooks Dining, Wood, Open Concept | Main |
| Dining Room 1.99 x 2.53 m | Large Window, Vaulted Ceiling(s), Open Concept | Main |
| Kitchen 4.38 x 3.9 m | W/O To Yard, Open Concept, Modern Kitchen | Main |
| Bedroom 3.88 x 3.93 m | W/O To Balcony, Double Closet, Wood | Second |
| Bedroom 3.83 x 4.34 m | Double Closet, Wood, Large Window | Second |
| Primary Bedroom 6.73 x 3.89 m | 4 Pc Ensuite, Walk-In Closet(s), W/O To Terrace | Third |
| Bedroom 3.85 x 4.12 m | Skylight | Basement |
Client Remarks
Tucked away in a private courtyard, this hidden gem in Summerhill is a 3 bedroom, 3 bathroom townhouse in one of the city's most coveted neighbourhoods. The open-concept layout is highlighted by soaring vaulted ceilings, creating a bright and airy atmosphere throughout. The stylish Scavolini kitchen (2022) is equipped with premium Miele appliances, plus plenty of cabinetry for storage. A large center island provides ample seating for the whole family, and direct access to the private fenced yard makes outdoor entertaining a breeze. Upstairs, two separate bedrooms offer both privacy and practicality. The top-floor primary suite is a true sanctuary, featuring a luxurious 4-piece ensuite (2022) with a sleek European-style Grohe shower fixture, a seating area, and a walk-in closet. A standout feature is the private rooftop terrace, a peaceful retreat perfect for enjoying morning coffee or evening cocktails. The expansive lower level offers a versatile space ideal for a family room and direct access to the underground parking. A skylit basement bedroom adds charm, bathed in natural light for a bright and airy ambiance. With over 500 square feet of private outdoor space across three separate areas, this townhouse is truly one-of-a-kind. Just steps from David A. Balfour park, in close proximity to a handful of Toronto's top rated schools, and the best cafes, boutiques, and restaurants Summerhill and Rosedale have to offer. This home offers exceptional value, and an exciting opportunity to live in one of the best neighbourhoods!
Property Description
95 Summerhill Avenue, Toronto C09, M4T 1B1
Property type
Condo Townhouse
Lot size
N/A acres
Style
3-Storey
Approx. Area
N/A Sqft
Home Overview
Last check for updates
Virtual tour
N/A
Basement information
Finished
Building size
N/A
Status
In-Active
Property sub type
Maintenance fee
$1,337.23
Year built
2024
Amenities
BBQs Allowed
Visitor Parking
Walk around the neighborhood
95 Summerhill Avenue, Toronto C09, M4T 1B1Nearby Places

Shally Shi
Sales Representative, Dolphin Realty Inc
English, Mandarin
Residential ResaleProperty ManagementPre Construction
Mortgage Information
Estimated Payment
$0 Principal and Interest
 Walk Score for 95 Summerhill Avenue
Walk Score for 95 Summerhill Avenue

Book a Showing
Tour this home with Shally
Frequently Asked Questions about Summerhill Avenue
Recently Sold Homes in Toronto C09
Check out recently sold properties. Listings updated daily
No Image Found
Local MLS®️ rules require you to log in and accept their terms of use to view certain listing data.
No Image Found
Local MLS®️ rules require you to log in and accept their terms of use to view certain listing data.
No Image Found
Local MLS®️ rules require you to log in and accept their terms of use to view certain listing data.
No Image Found
Local MLS®️ rules require you to log in and accept their terms of use to view certain listing data.
No Image Found
Local MLS®️ rules require you to log in and accept their terms of use to view certain listing data.
No Image Found
Local MLS®️ rules require you to log in and accept their terms of use to view certain listing data.
No Image Found
Local MLS®️ rules require you to log in and accept their terms of use to view certain listing data.
No Image Found
Local MLS®️ rules require you to log in and accept their terms of use to view certain listing data.
Check out 100+ listings near this property. Listings updated daily
See the Latest Listings by Cities
1500+ home for sale in Ontario
