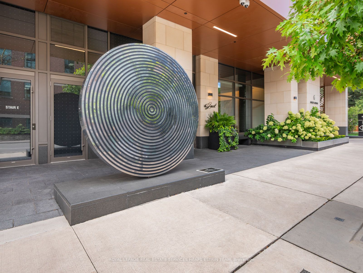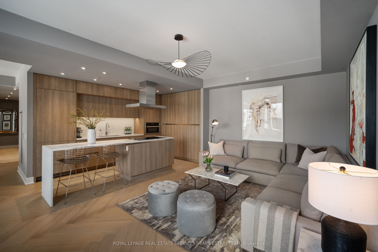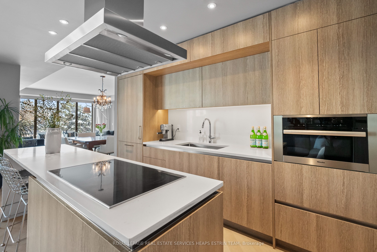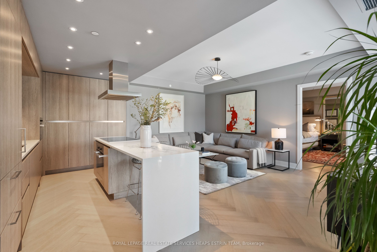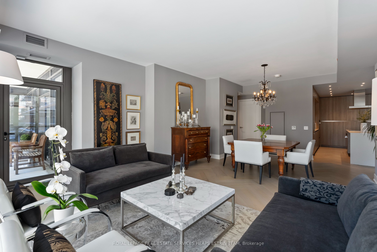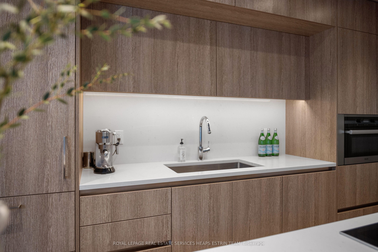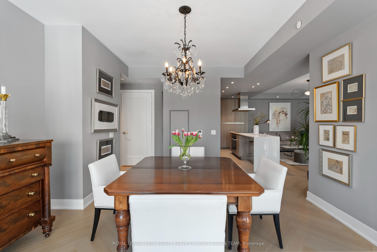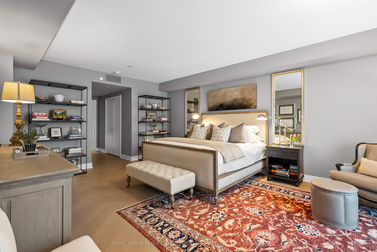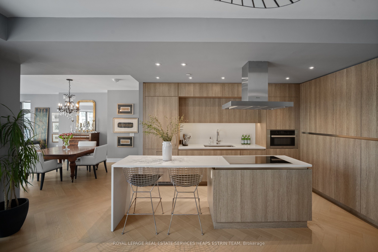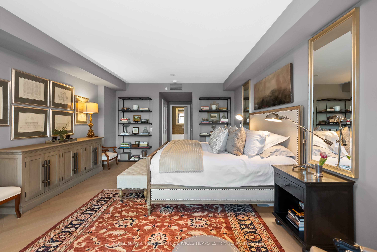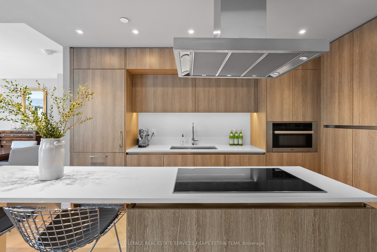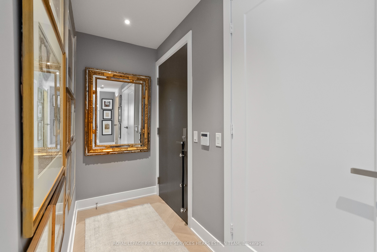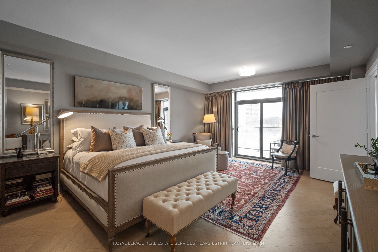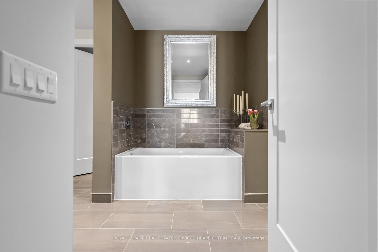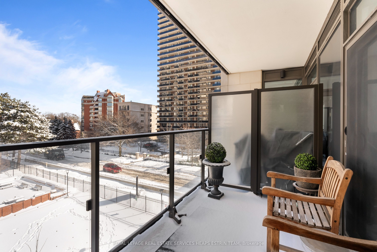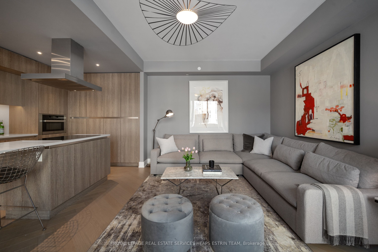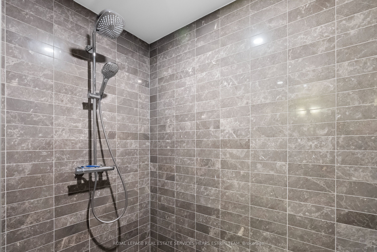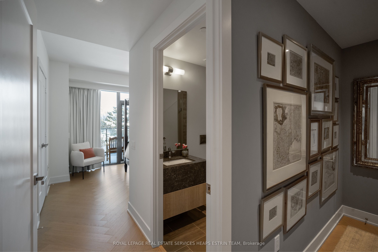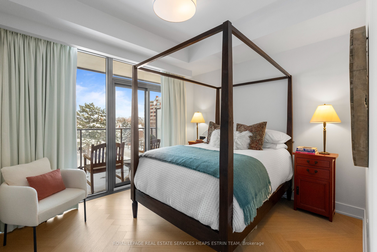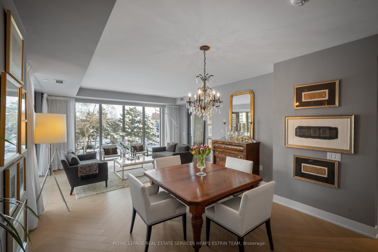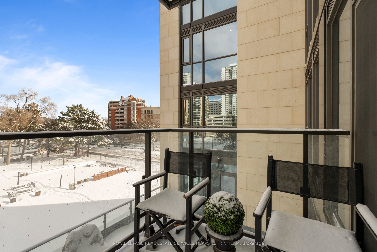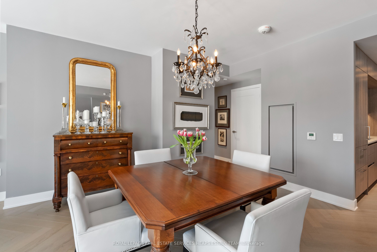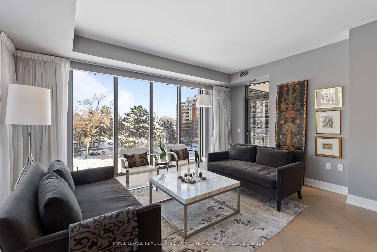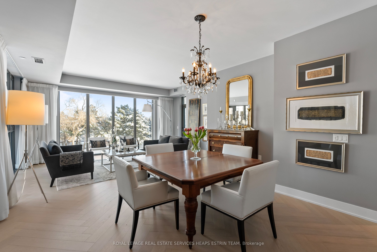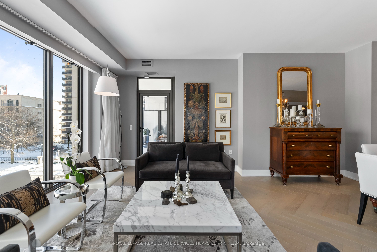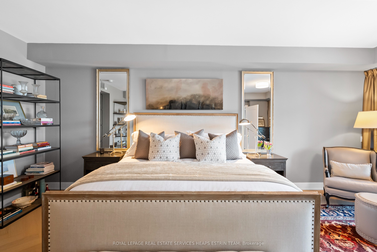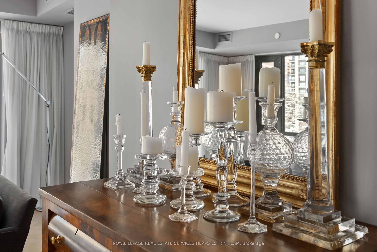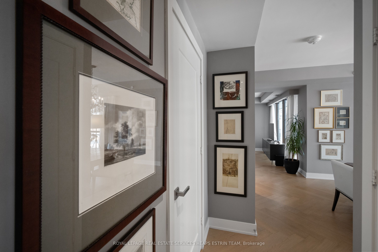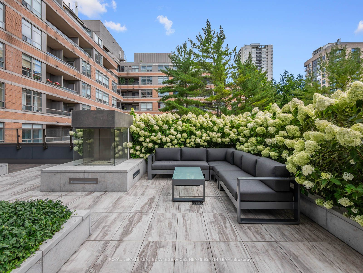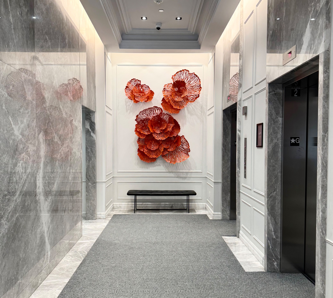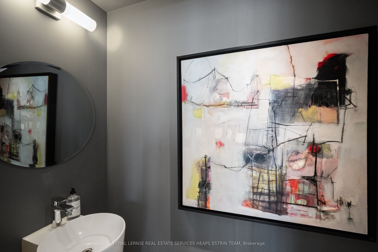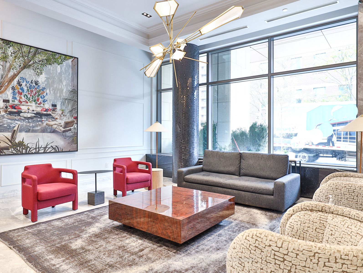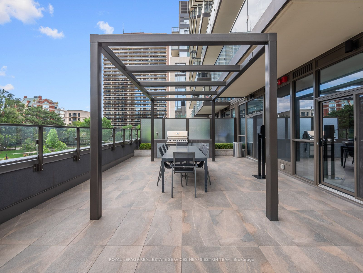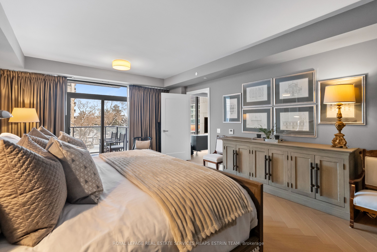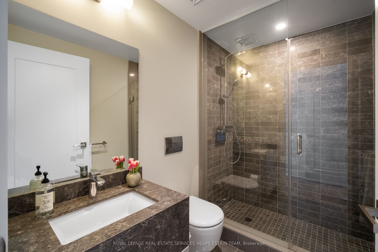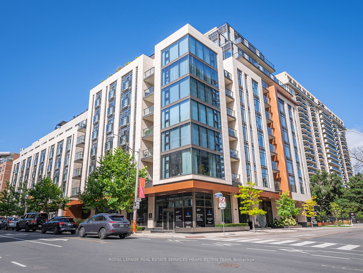
List Price: $2,675,000 + $2,155 maint. fee
6 Jackes Avenue, Toronto C09, M4T 0A5
- By ROYAL LEPAGE REAL ESTATE SERVICES HEAPS ESTRIN TEAM
Condo Apartment|MLS - #C11985790|New
2 Bed
3 Bath
1800-1999 Sqft.
Underground Garage
Included in Maintenance Fee:
Common Elements
Building Insurance
Parking
Price comparison with similar homes in Toronto C09
Compared to 5 similar homes
15.1% Higher↑
Market Avg. of (5 similar homes)
$2,324,380
Note * Price comparison is based on the similar properties listed in the area and may not be accurate. Consult licences real estate agent for accurate comparison
Room Information
| Room Type | Features | Level |
|---|---|---|
| Living Room 5.18 x 3.61 m | Hardwood Floor, Open Concept, W/O To Balcony | Main |
| Kitchen 4.09 x 2.54 m | Hardwood Floor, Centre Island, B/I Appliances | Main |
| Primary Bedroom 6.58 x 4.42 m | Hardwood Floor, 5 Pc Ensuite, W/O To Balcony | Main |
| Bedroom 2 3.68 x 3.05 m | Hardwood Floor, 3 Pc Ensuite, W/O To Balcony | Main |
| Dining Room 4.37 x 3.61 m | Hardwood Floor, Open Concept, Combined w/Living | Main |
Client Remarks
Experience luxurious living in this stunning two-bedroom, three-bathroom condo in one of Midtown's most desired buildings. Designed for both comfort and style, this rare layout includes a spacious family room in addition to the living and dining areasideal both for entertaining and for relaxed, comfortable daily life. The oversized primary suite offers the feel of a grand home, making this suite the perfect choice for downsizers and professionals who refuse to compromise. In addition to an expansive bedroom, the primary suite features two walk-in closets and a contemporary ensuite bathroom with two vanities, a large shower, a bathtub, and a private water closet. The highly desirable split plan allows for privacy, and the quiet second bedroom features its own ensuite bathroom. A discreet powder room, a large entryway closet, and in-suite laundry complete the interior space. Superior finishes throughout add to the refined elegance, while two private balconies provide the perfect places to unwind. Three storage lockers allow for uncluttered living, and the underground parking is well-located, steps from the elevator. Enjoy the convenience of a gracious concierge, along with the world-class amenities, including a gym, party room, and beautiful rooftop terrace. Steps from the best of Yonge & St. Clair, this is upscale urban living at its finest.
Property Description
6 Jackes Avenue, Toronto C09, M4T 0A5
Property type
Condo Apartment
Lot size
N/A acres
Style
Apartment
Approx. Area
N/A Sqft
Home Overview
Basement information
None
Building size
N/A
Status
In-Active
Property sub type
Maintenance fee
$2,154.54
Year built
--
Walk around the neighborhood
6 Jackes Avenue, Toronto C09, M4T 0A5Nearby Places

Shally Shi
Sales Representative, Dolphin Realty Inc
English, Mandarin
Residential ResaleProperty ManagementPre Construction
Mortgage Information
Estimated Payment
$0 Principal and Interest
 Walk Score for 6 Jackes Avenue
Walk Score for 6 Jackes Avenue

Book a Showing
Tour this home with Shally
Frequently Asked Questions about Jackes Avenue
Recently Sold Homes in Toronto C09
Check out recently sold properties. Listings updated daily
No Image Found
Local MLS®️ rules require you to log in and accept their terms of use to view certain listing data.
No Image Found
Local MLS®️ rules require you to log in and accept their terms of use to view certain listing data.
No Image Found
Local MLS®️ rules require you to log in and accept their terms of use to view certain listing data.
No Image Found
Local MLS®️ rules require you to log in and accept their terms of use to view certain listing data.
No Image Found
Local MLS®️ rules require you to log in and accept their terms of use to view certain listing data.
No Image Found
Local MLS®️ rules require you to log in and accept their terms of use to view certain listing data.
No Image Found
Local MLS®️ rules require you to log in and accept their terms of use to view certain listing data.
No Image Found
Local MLS®️ rules require you to log in and accept their terms of use to view certain listing data.
Check out 100+ listings near this property. Listings updated daily
See the Latest Listings by Cities
1500+ home for sale in Ontario
