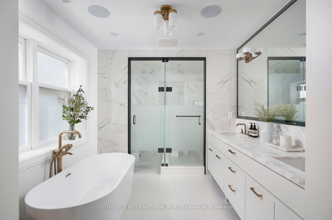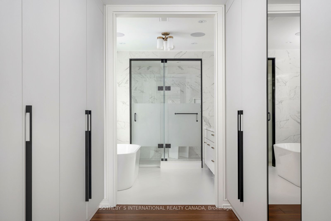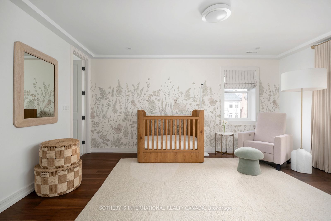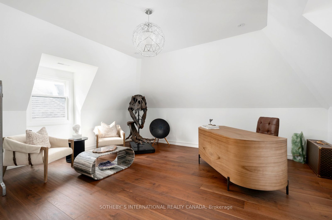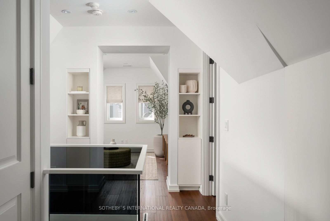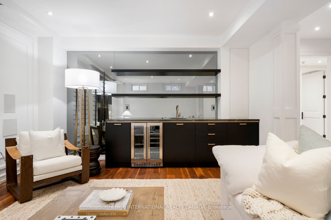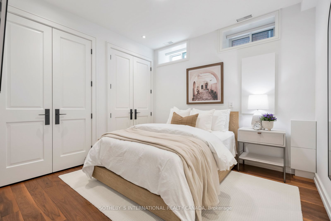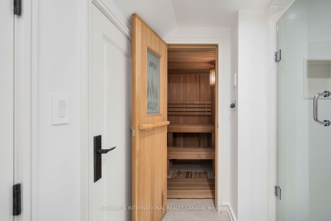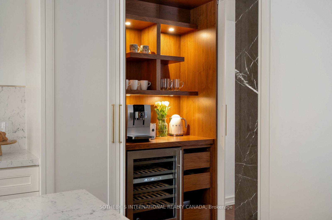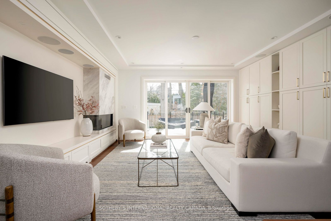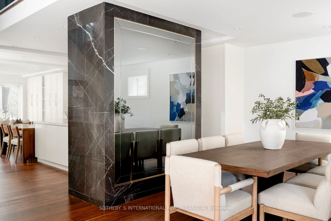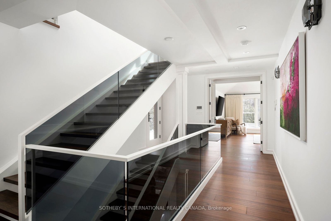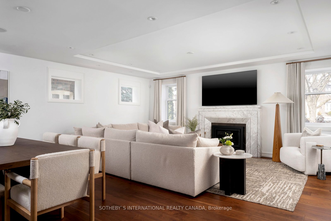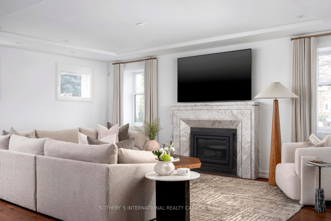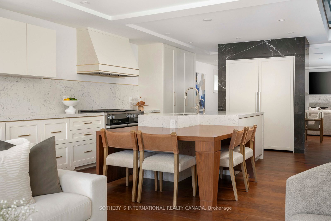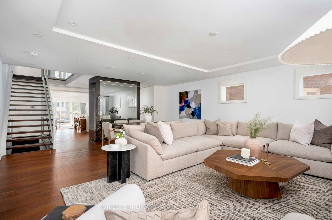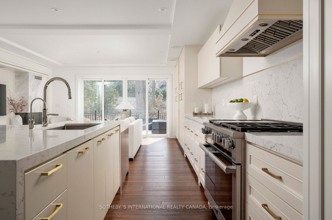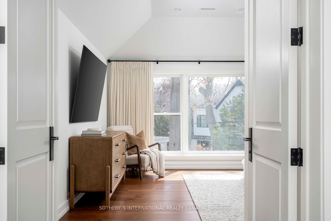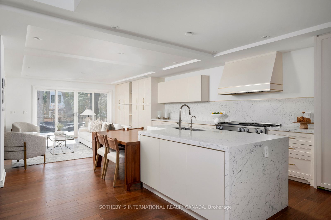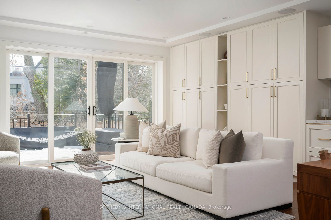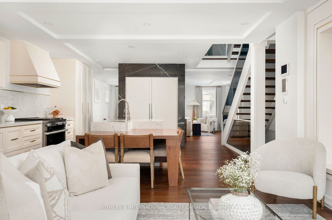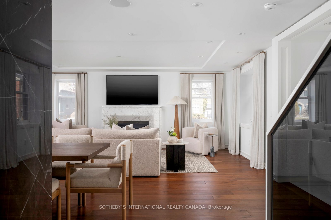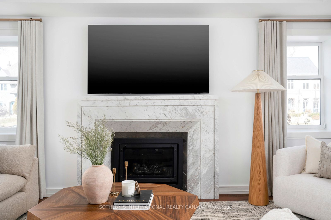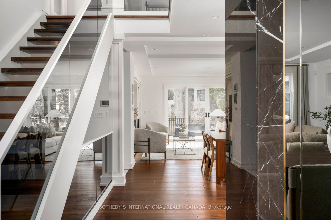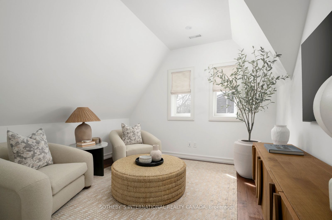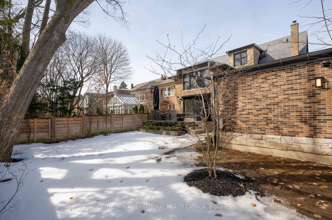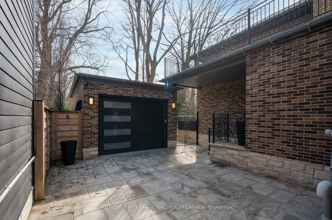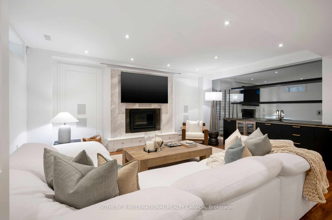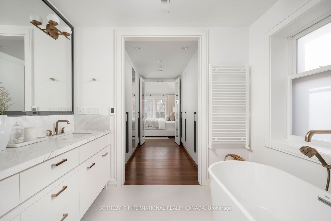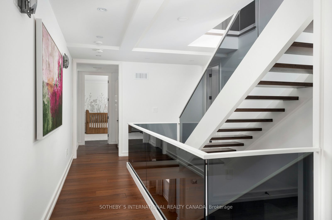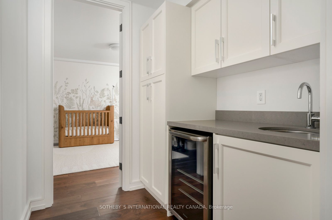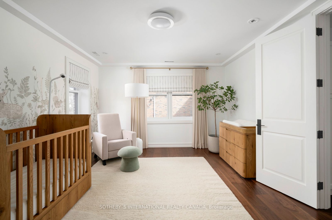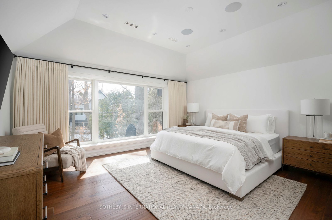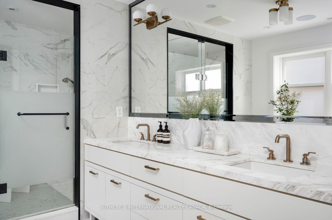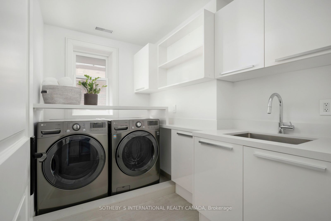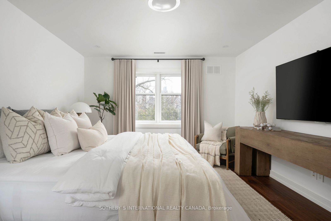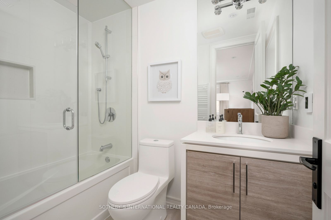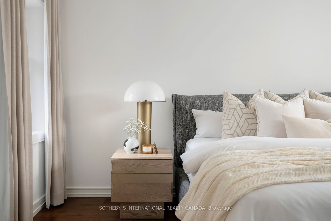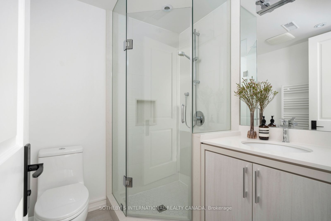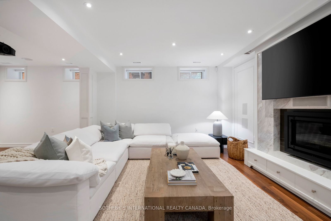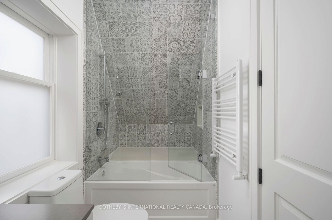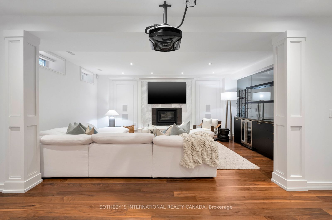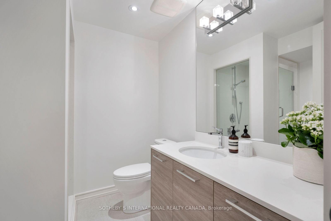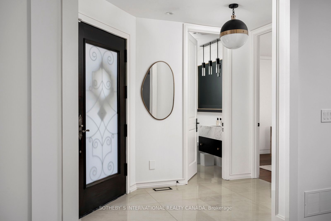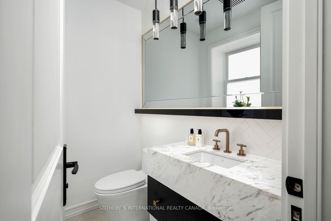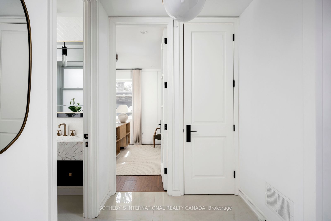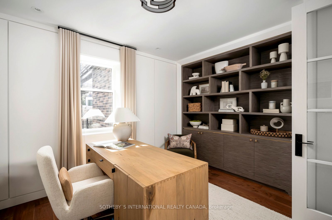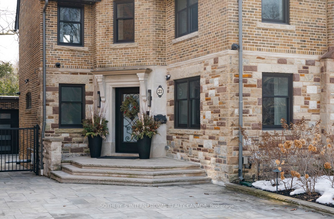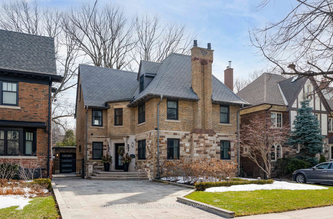
List Price: $6,795,000
23 Douglas Drive, Toronto C09, M4W 2B2
- By SOTHEBY`S INTERNATIONAL REALTY CANADA
Detached|MLS - #C12037532|New
5 Bed
6 Bath
Detached Garage
Price comparison with similar homes in Toronto C09
Compared to 1 similar home
-56.9% Lower↓
Market Avg. of (1 similar homes)
$15,750,000
Note * Price comparison is based on the similar properties listed in the area and may not be accurate. Consult licences real estate agent for accurate comparison
Room Information
| Room Type | Features | Level |
|---|---|---|
| Primary Bedroom 4.2 x 4.99 m | 6 Pc Ensuite, Walk-In Closet(s), Picture Window | Second |
| Bedroom 2 3.99 x 4.9 m | 4 Pc Ensuite, Walk-In Closet(s), Picture Window | Second |
| Bedroom 3 3.7 x 5.19 m | 3 Pc Ensuite, Double Closet, Picture Window | Second |
| Bedroom 4 4.3 x 4.49 m | 4 Pc Ensuite, Walk-In Closet(s), Pot Lights | Third |
| Bedroom 5 3.3 x 3.39 m | Double Closet, 4 Pc Ensuite, Sauna | Lower |
| Living Room 3.9 x 6.9 m | Combined w/Dining, Gas Fireplace, Picture Window | Main |
| Dining Room 3 x 6.2 m | Built-in Speakers, Pot Lights, Hardwood Floor | Main |
| Kitchen 4.9 x 6.5 m | Quartz Counter, Double Sink, W/O To Deck | Main |
Client Remarks
Experience refined living in this exceptional 4+1 bed, 6-bath home on a rare 45 x 145 ft lot nestled on one of North Rosedale's most prestigious streets. Over 5,000 sq. ft. of masterfully designed interiors blend elegance with modern comfort. A heated driveway and walkway, automatic gate, professionally landscaped grounds and grand stone façade set the tone for effortless luxury. The main level features an open concept living/dining space, ideal for both intimate and grand entertaining w/ a stone-mantle gas fireplace, custom drapery, b/in speakers and engineered hardwood flooring. The chefs kitchen boasts top-tier Miele appliances, stone counters and b/splash, an oversized island with b/in breakfast table, and dedicated coffee servery. Flowing into the sunlit family room, this space offers custom cabinetry, b/in speakers, a 2nd stone mantle gas fireplace, and w/o to a private deck w. outdoor speakers. A dedicated home office w. custom built-ins adds functionality. The second level hosts a stunning primary suite w. vaulted ceilings, tree top views, a spa-inspired 6-pc ensuite w. heated floors, and a custom walk-in closet. Each additional bedroom features private ensuites, heated floors, and towel warmers. A second-floor wet bar and laundry add convenience. The lower level is designed for leisure, w. heated floors, media area, wet bar, gym/nanny suite with 4pc ensuite that includes a sauna, and second laundry room. Smart home features include Teledoor entry system, Nest thermostats, 24-hour security surveillance available, automatic security shutters, and heated garage with b/in vacuum system. Steps to Summerhill Market, top tier schools like Branksome Hall, OLPH and Whitney Jr. PS, ravine trails, convenient access to transit, Rosedale & Whitney parks, and tennis courts. Whether you're looking to establish roots, elevate your lifestyle, or make a strategic investment, this residence offers an unparalleled opportunity to own a piece of North Rosedales enduring legacy.
Property Description
23 Douglas Drive, Toronto C09, M4W 2B2
Property type
Detached
Lot size
N/A acres
Style
3-Storey
Approx. Area
N/A Sqft
Home Overview
Basement information
Finished
Building size
N/A
Status
In-Active
Property sub type
Maintenance fee
$N/A
Year built
--
Walk around the neighborhood
23 Douglas Drive, Toronto C09, M4W 2B2Nearby Places

Shally Shi
Sales Representative, Dolphin Realty Inc
English, Mandarin
Residential ResaleProperty ManagementPre Construction
Mortgage Information
Estimated Payment
$0 Principal and Interest
 Walk Score for 23 Douglas Drive
Walk Score for 23 Douglas Drive

Book a Showing
Tour this home with Shally
Frequently Asked Questions about Douglas Drive
Recently Sold Homes in Toronto C09
Check out recently sold properties. Listings updated daily
No Image Found
Local MLS®️ rules require you to log in and accept their terms of use to view certain listing data.
No Image Found
Local MLS®️ rules require you to log in and accept their terms of use to view certain listing data.
No Image Found
Local MLS®️ rules require you to log in and accept their terms of use to view certain listing data.
No Image Found
Local MLS®️ rules require you to log in and accept their terms of use to view certain listing data.
No Image Found
Local MLS®️ rules require you to log in and accept their terms of use to view certain listing data.
No Image Found
Local MLS®️ rules require you to log in and accept their terms of use to view certain listing data.
No Image Found
Local MLS®️ rules require you to log in and accept their terms of use to view certain listing data.
No Image Found
Local MLS®️ rules require you to log in and accept their terms of use to view certain listing data.
Check out 100+ listings near this property. Listings updated daily
See the Latest Listings by Cities
1500+ home for sale in Ontario
