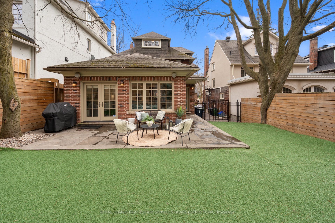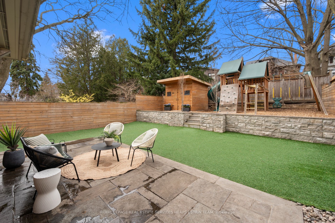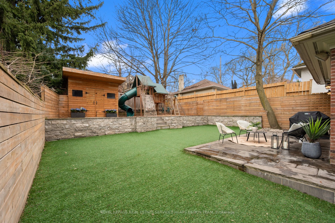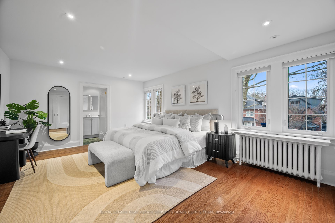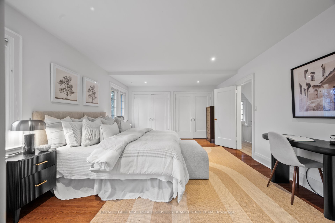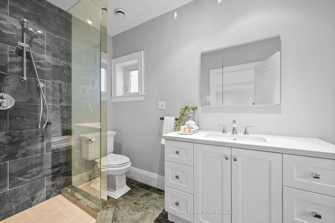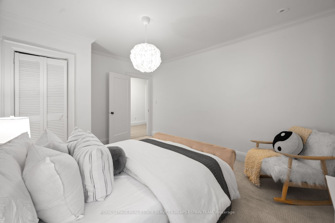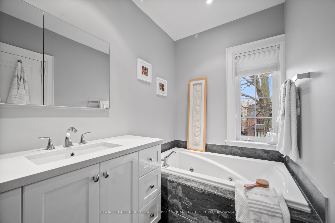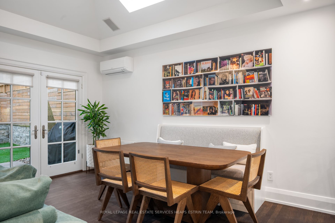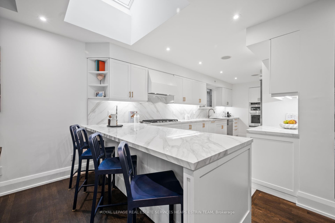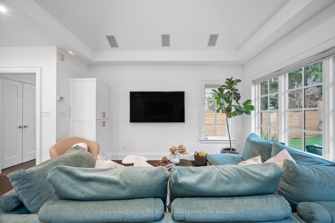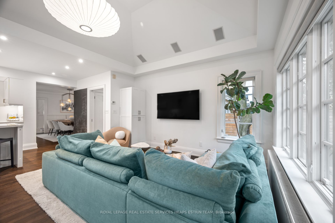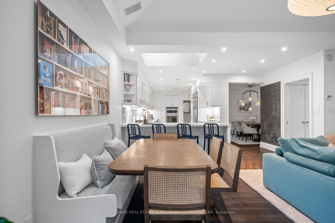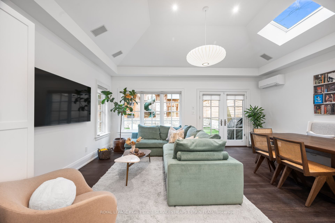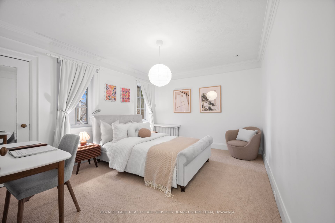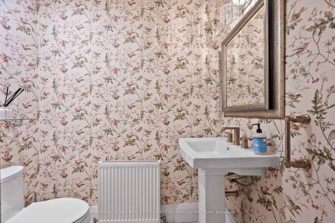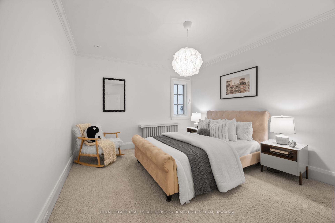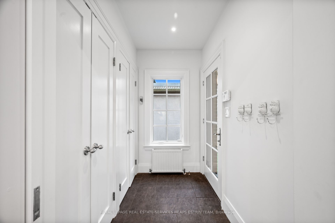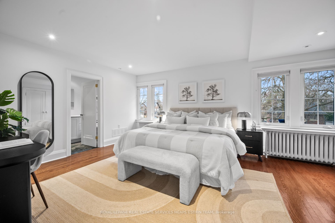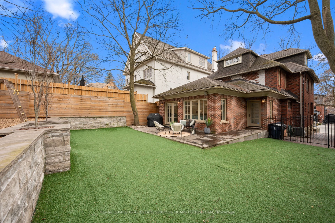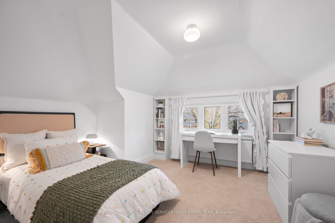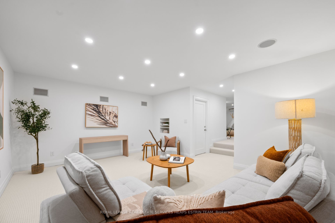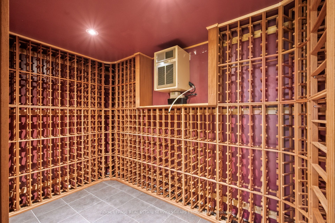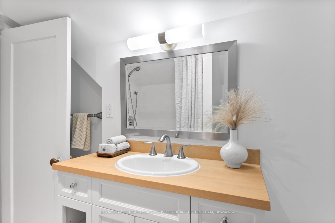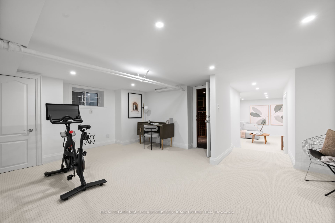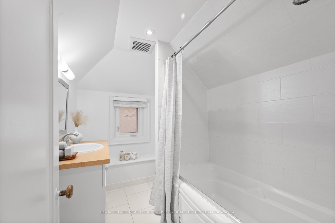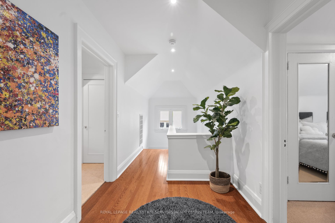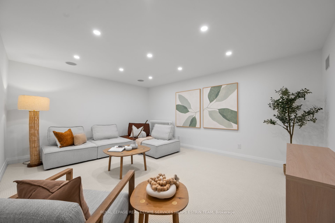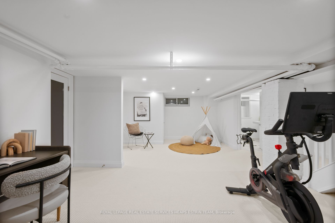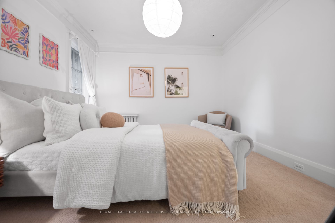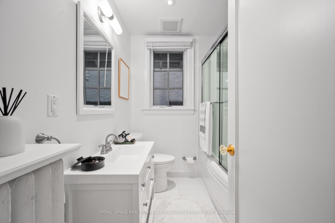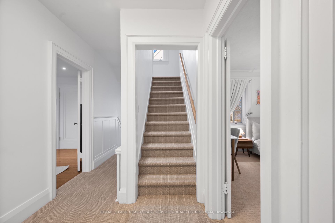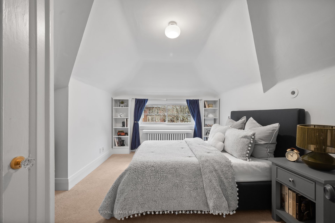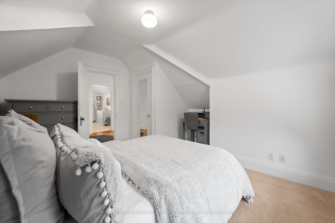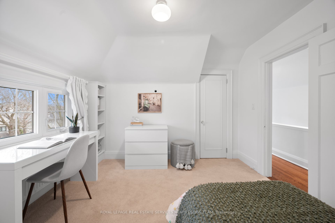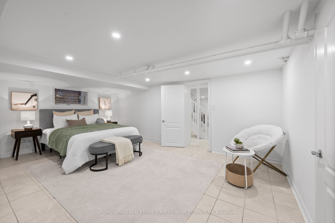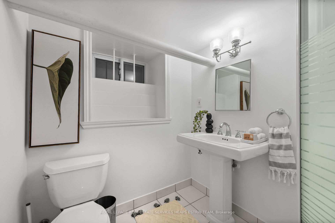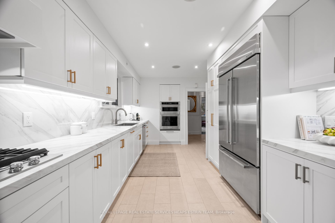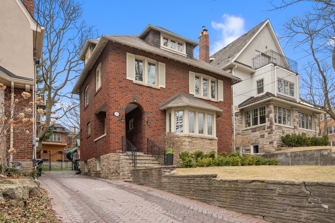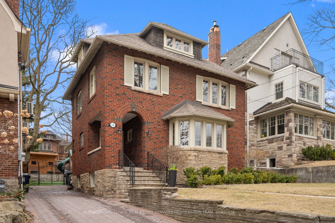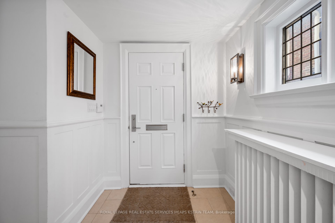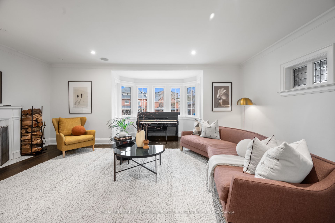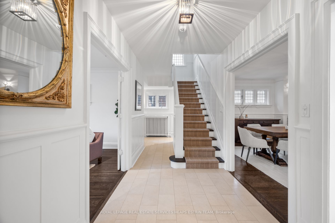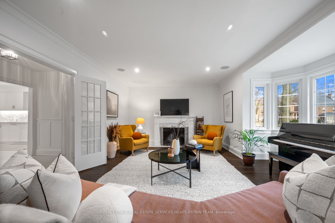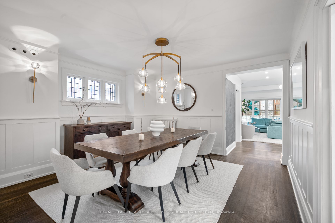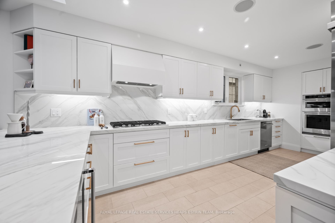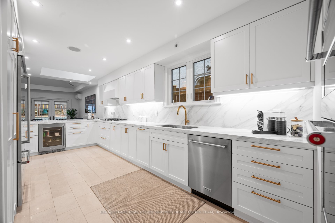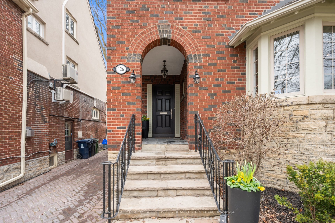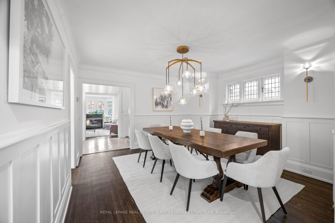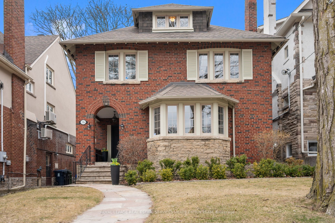
List Price: $4,250,000
126 Garfield Avenue, Toronto C09, M4T 1G1
- By ROYAL LEPAGE REAL ESTATE SERVICES HEAPS ESTRIN TEAM
Detached|MLS - #C12043493|New
6 Bed
5 Bath
3000-3500 Sqft.
None Garage
Price comparison with similar homes in Toronto C09
Compared to 5 similar homes
-13.8% Lower↓
Market Avg. of (5 similar homes)
$4,930,598
Note * Price comparison is based on the similar properties listed in the area and may not be accurate. Consult licences real estate agent for accurate comparison
Room Information
| Room Type | Features | Level |
|---|---|---|
| Living Room 6.12 x 5.16 m | Hardwood Floor, Marble Fireplace, Bay Window | Main |
| Dining Room 4.37 x 4.19 m | Hardwood Floor, Wainscoting, Leaded Glass | Main |
| Kitchen 6.35 x 2.97 m | Renovated, Stone Floor, Stone Counters | Main |
| Primary Bedroom 5.61 x 3.99 m | Hardwood Floor, 4 Pc Ensuite, His and Hers Closets | Second |
| Bedroom 2 4.19 x 3.45 m | Broadloom, Closet, Overlooks Backyard | Second |
| Bedroom 3 4.19 x 3.45 m | Broadloom, Closet, Overlooks Backyard | Second |
| Bedroom 4 4.29 x 3.78 m | Broadloom, Closet, Overlooks Backyard | Third |
| Bedroom 5 3.81 x 3.3 m | Broadloom, Closet, Overlooks Backyard | Third |
Client Remarks
Step inside this timeless and elegant home, nestled on one of Toronto's most sought-after streets. Situated in the heart of Moore Park, this is an exquisite residence that exudes classic charm and contemporary sophistication, offering an unparalleled living experience. Boasting 4,638 square feet of beautifully appointed space, this home is ideal for families and those who appreciate refined living. The distinguished exterior, featuring a brick façade and manicured gardens, sets the tone for what lies within - an interior that seamlessly blends traditional craftsmanship and finishes with modern luxury and conveniences. Step inside the gorgeous living room with a marble fireplace and bay window overlooking the front garden and the spacious dining room with high ceilings and wainscotting. The renovated bright kitchen features new stone countertops, stainless steel appliances, and overlooks the open-concept breakfast area and family room. The second floor boasts an expansive primary bedroom with an ensuite and two additional bedrooms. Retreat to the third floor with two more bedrooms or the lower level with a sunken media room, office space, play space, an additional bedroom, and a wine cellar. In a coveted neighbourhood in the Whitney Public School and Our Lady of Perpetual Help school districts, with access to parks and the extensive ravine and walking trails nearby, 126 Garfield Avenue is within walking distance of charming shops, restaurants, and public transit. A rare opportunity to own a stately and sophisticated home in one of Toronto's most desirable enclaves.
Property Description
126 Garfield Avenue, Toronto C09, M4T 1G1
Property type
Detached
Lot size
Not Applicable acres
Style
2 1/2 Storey
Approx. Area
N/A Sqft
Home Overview
Last check for updates
Virtual tour
N/A
Basement information
Finished
Building size
N/A
Status
In-Active
Property sub type
Maintenance fee
$N/A
Year built
2024
Walk around the neighborhood
126 Garfield Avenue, Toronto C09, M4T 1G1Nearby Places

Shally Shi
Sales Representative, Dolphin Realty Inc
English, Mandarin
Residential ResaleProperty ManagementPre Construction
Mortgage Information
Estimated Payment
$0 Principal and Interest
 Walk Score for 126 Garfield Avenue
Walk Score for 126 Garfield Avenue

Book a Showing
Tour this home with Shally
Frequently Asked Questions about Garfield Avenue
Recently Sold Homes in Toronto C09
Check out recently sold properties. Listings updated daily
No Image Found
Local MLS®️ rules require you to log in and accept their terms of use to view certain listing data.
No Image Found
Local MLS®️ rules require you to log in and accept their terms of use to view certain listing data.
No Image Found
Local MLS®️ rules require you to log in and accept their terms of use to view certain listing data.
No Image Found
Local MLS®️ rules require you to log in and accept their terms of use to view certain listing data.
No Image Found
Local MLS®️ rules require you to log in and accept their terms of use to view certain listing data.
No Image Found
Local MLS®️ rules require you to log in and accept their terms of use to view certain listing data.
No Image Found
Local MLS®️ rules require you to log in and accept their terms of use to view certain listing data.
No Image Found
Local MLS®️ rules require you to log in and accept their terms of use to view certain listing data.
Check out 100+ listings near this property. Listings updated daily
See the Latest Listings by Cities
1500+ home for sale in Ontario
