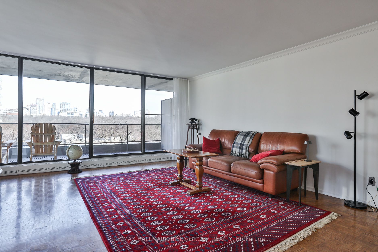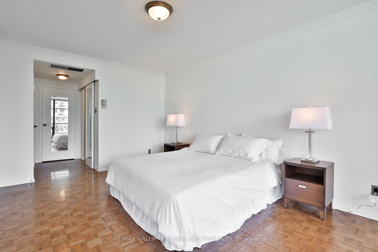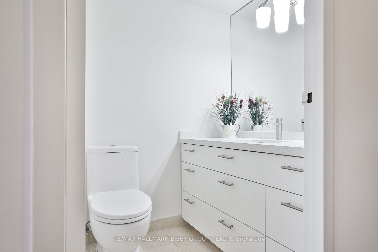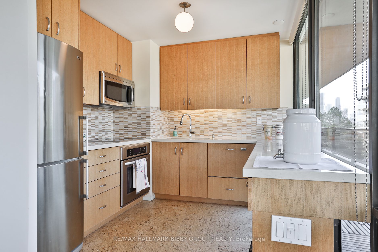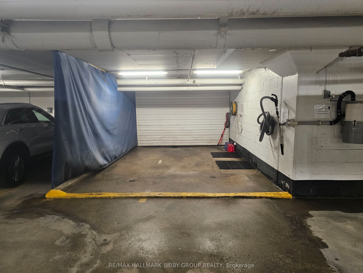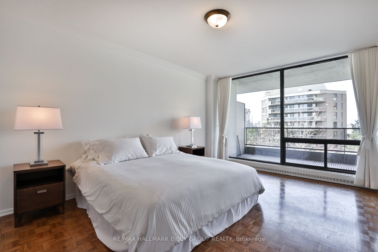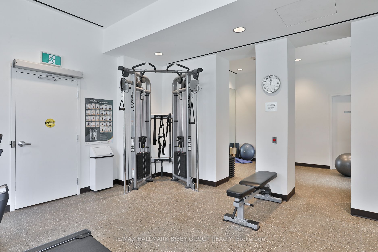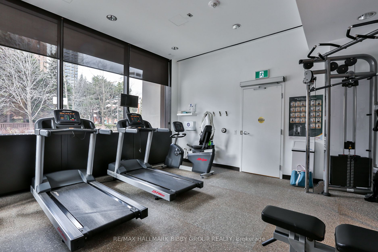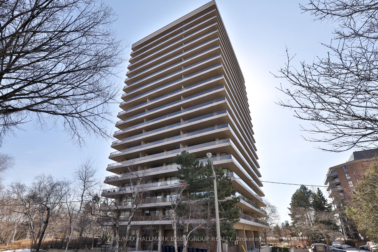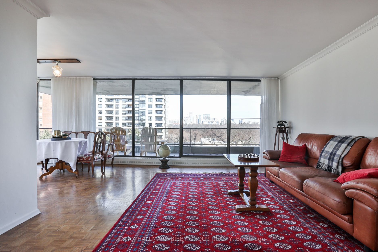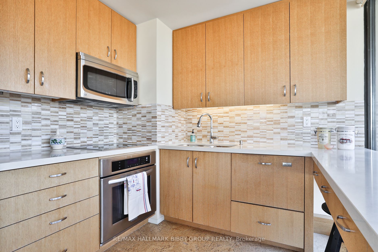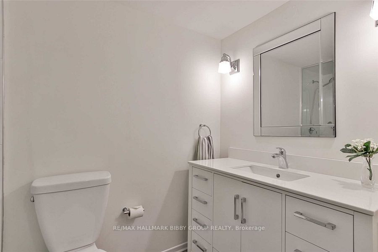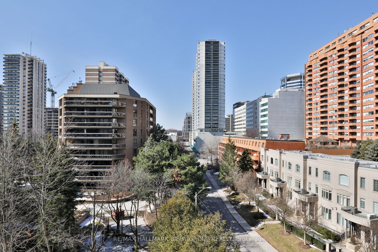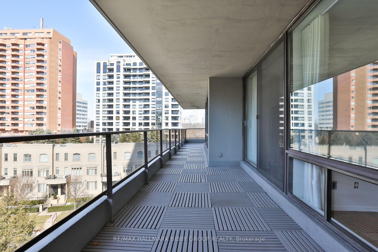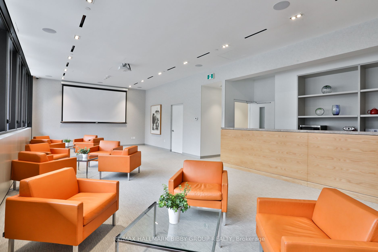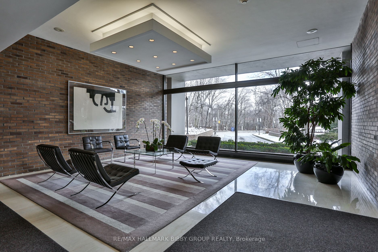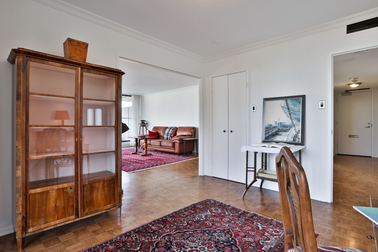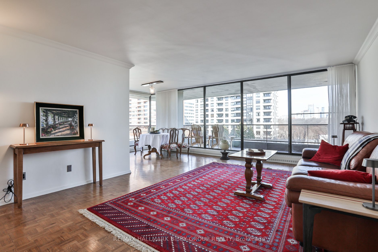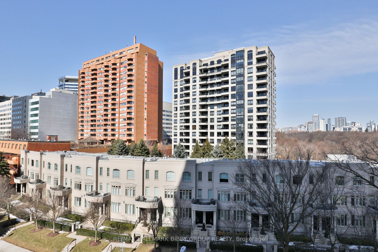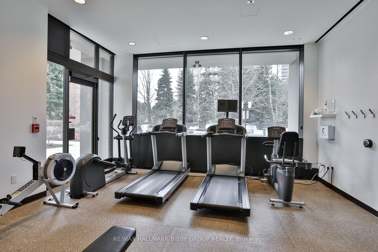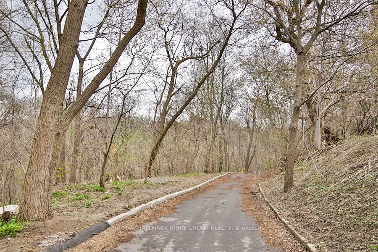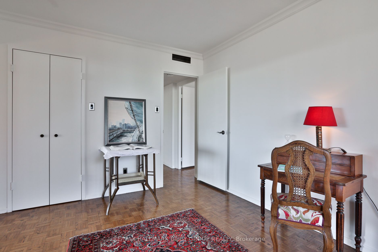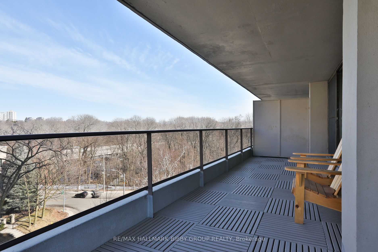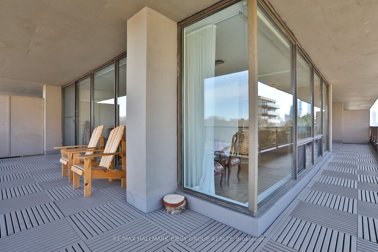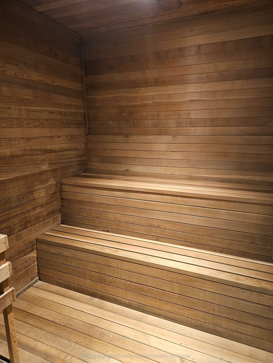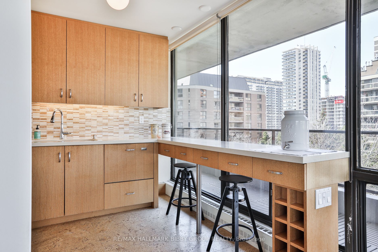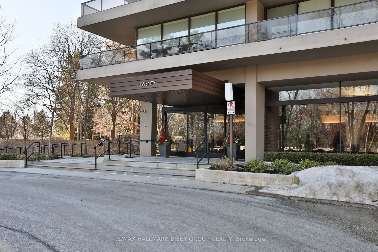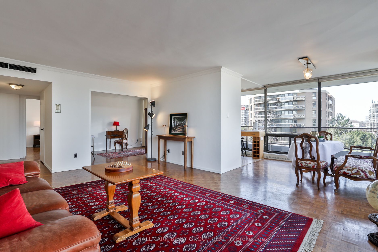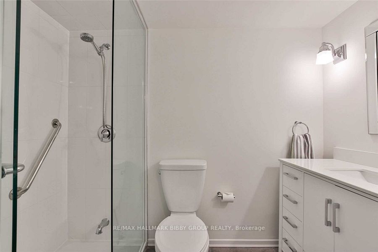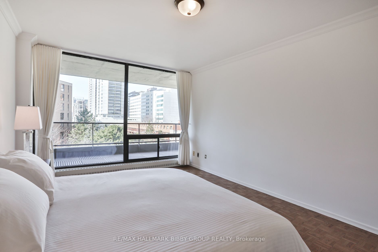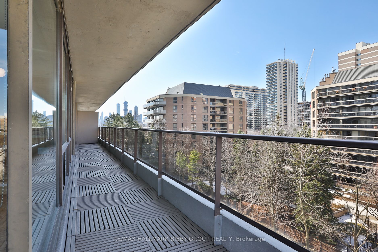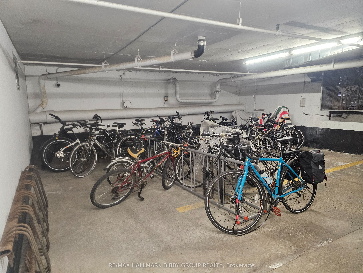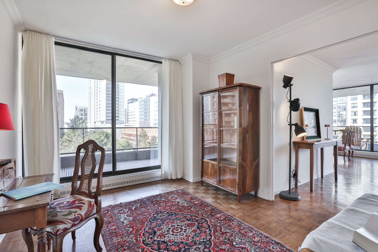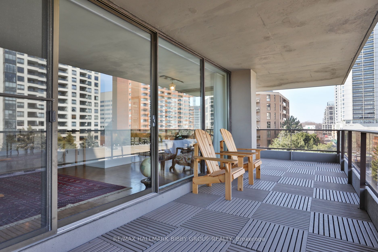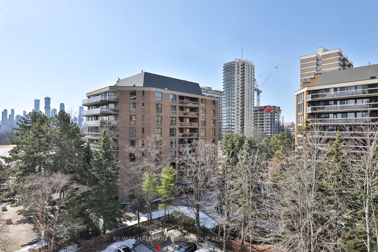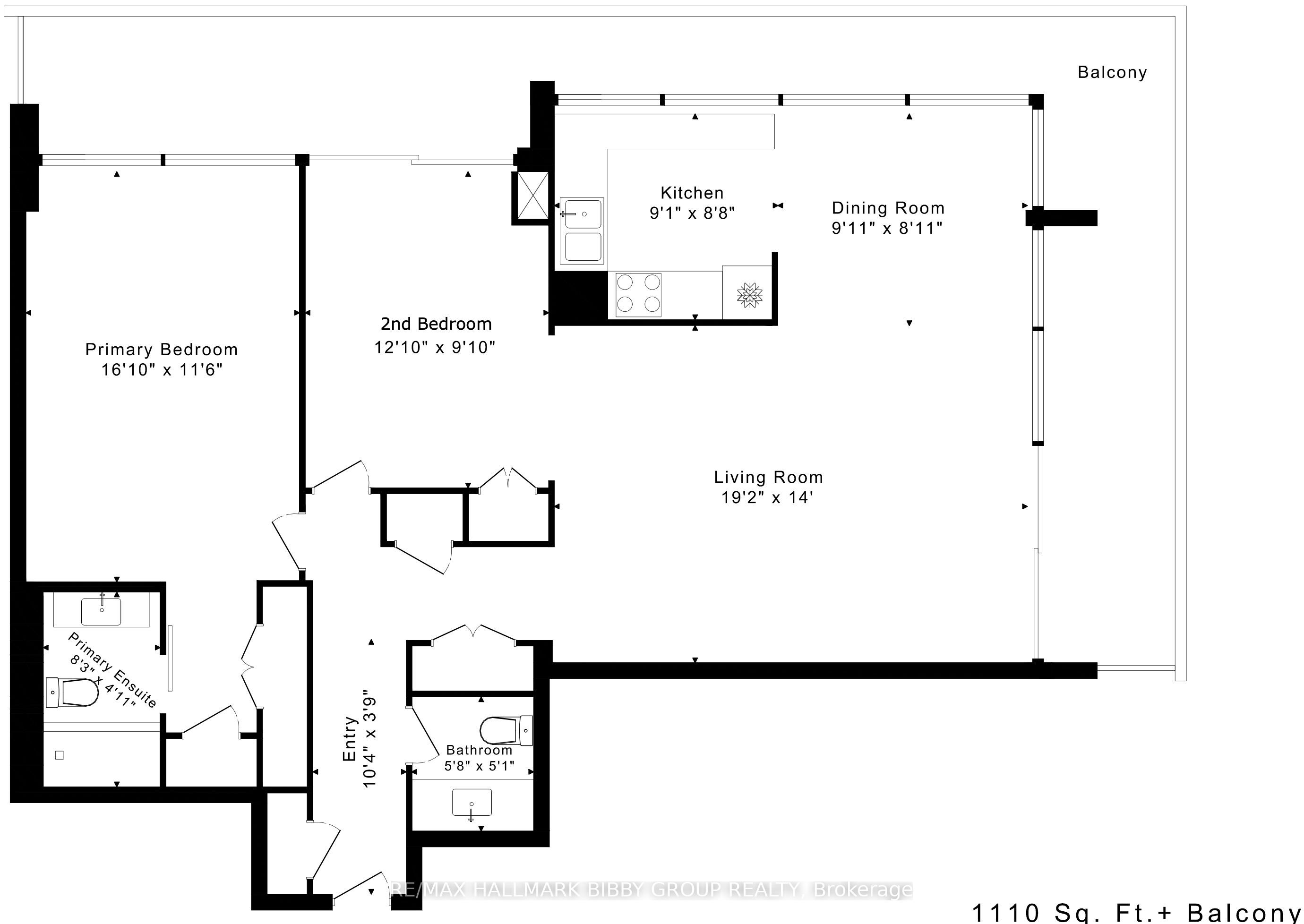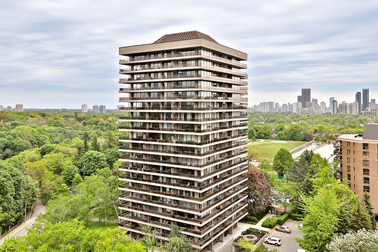
List Price: $1,250,000 + $2,273 maint. fee
20 Avoca Avenue, Toronto C09, M4T 2B8
- By RE/MAX HALLMARK BIBBY GROUP REALTY
Co-op Apartment|MLS - #C12014306|New
2 Bed
2 Bath
1000-1199 Sqft.
Underground Garage
Included in Maintenance Fee:
Cable TV
CAC
Common Elements
Condo Taxes
Heat
Hydro
Building Insurance
Water
Price comparison with similar homes in Toronto C09
Compared to 4 similar homes
9.3% Higher↑
Market Avg. of (4 similar homes)
$1,143,475
Note * Price comparison is based on the similar properties listed in the area and may not be accurate. Consult licences real estate agent for accurate comparison
Room Information
| Room Type | Features | Level |
|---|---|---|
| Living Room 5.84 x 4.27 m | Overlooks Dining, Window Floor to Ceiling, W/O To Balcony | Ground |
| Dining Room 2.88 x 2.62 m | Overlooks Living, Window Floor to Ceiling, Open Concept | Ground |
| Kitchen 3.02 x 2.72 m | Renovated, Double Sink, Quartz Counter | Ground |
| Primary Bedroom 5.13 x 3.51 m | Double Closet, Renovated, 3 Pc Ensuite | Ground |
| Bedroom 2 3.91 x 3 m | Closet, W/O To Balcony | Ground |
Client Remarks
Opportunity awaits at the prestigious award winning co-op 20 Avoca - fabulous corner suite allowing for endless views of the ravine and surrounding area. Enjoy sunset cocktails on your wraparound terrace - floor to ceiling windows throughout make this a bright and cheerful home. With 1110 sq ft of interior space (see floor plan attached) this home provides you with 2 bedrooms and 2 baths and a renovated kitchen with new Miele induction stove and breakfast bar with a view! Also plenty of storage space within the unit as well as a private storage area in the underground. These 2 buildings are highly sought out as they provide many opportunities to get to know your neighbours via the shared amenities creating a tight community. There are fitness rooms in both buildings as well as a sauna, a luxurious outdoor pool with well manicured grounds and mature gardens; an impressive hobby room with a surprising amount of useful machinery for the handyman to create or repair things; a laundry area in both buildings with an ensuite library loaded with books and games; a car wash in the underground garage as well as bicycle storage; a 24 hour concierge; onsite property management. Step outside and enjoy the David Balfour park or enjoy the paths through the ravine grounds. Close proximity to Yonge St shops restaurants and transit as well as FarmBoy grocery store and a variety of banks. All this combined makes for easy living.
Property Description
20 Avoca Avenue, Toronto C09, M4T 2B8
Property type
Co-op Apartment
Lot size
N/A acres
Style
Apartment
Approx. Area
N/A Sqft
Home Overview
Last check for updates
Virtual tour
N/A
Basement information
None
Building size
N/A
Status
In-Active
Property sub type
Maintenance fee
$2,273
Year built
--
Amenities
Car Wash
Concierge
Exercise Room
Outdoor Pool
Party Room/Meeting Room
Visitor Parking
Walk around the neighborhood
20 Avoca Avenue, Toronto C09, M4T 2B8Nearby Places

Shally Shi
Sales Representative, Dolphin Realty Inc
English, Mandarin
Residential ResaleProperty ManagementPre Construction
Mortgage Information
Estimated Payment
$0 Principal and Interest
 Walk Score for 20 Avoca Avenue
Walk Score for 20 Avoca Avenue

Book a Showing
Tour this home with Shally
Frequently Asked Questions about Avoca Avenue
Recently Sold Homes in Toronto C09
Check out recently sold properties. Listings updated daily
No Image Found
Local MLS®️ rules require you to log in and accept their terms of use to view certain listing data.
No Image Found
Local MLS®️ rules require you to log in and accept their terms of use to view certain listing data.
No Image Found
Local MLS®️ rules require you to log in and accept their terms of use to view certain listing data.
No Image Found
Local MLS®️ rules require you to log in and accept their terms of use to view certain listing data.
No Image Found
Local MLS®️ rules require you to log in and accept their terms of use to view certain listing data.
No Image Found
Local MLS®️ rules require you to log in and accept their terms of use to view certain listing data.
No Image Found
Local MLS®️ rules require you to log in and accept their terms of use to view certain listing data.
No Image Found
Local MLS®️ rules require you to log in and accept their terms of use to view certain listing data.
Check out 100+ listings near this property. Listings updated daily
See the Latest Listings by Cities
1500+ home for sale in Ontario
