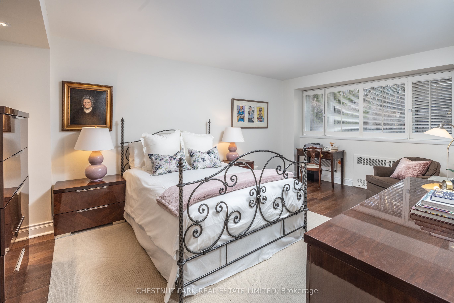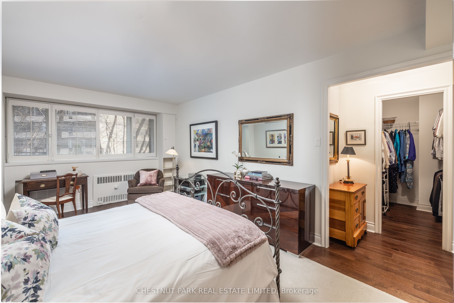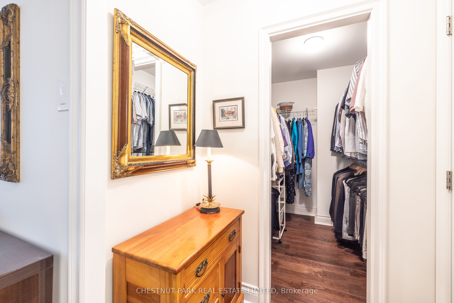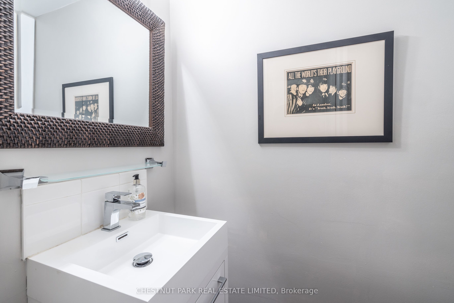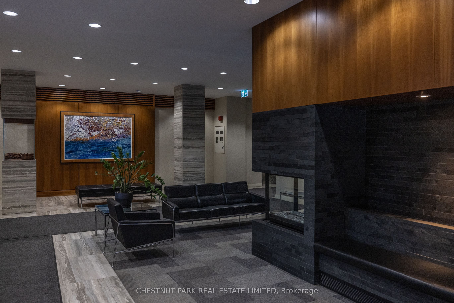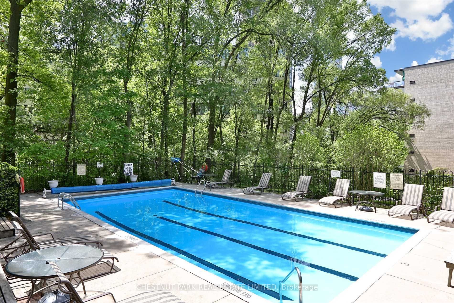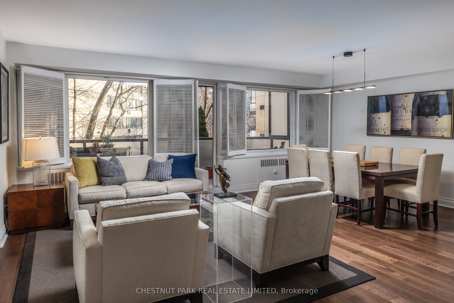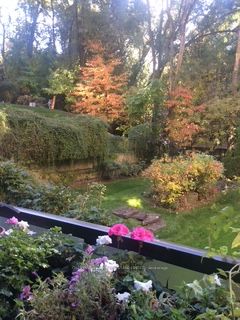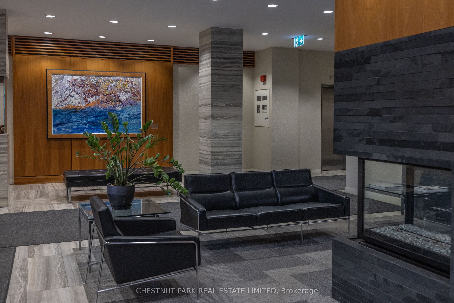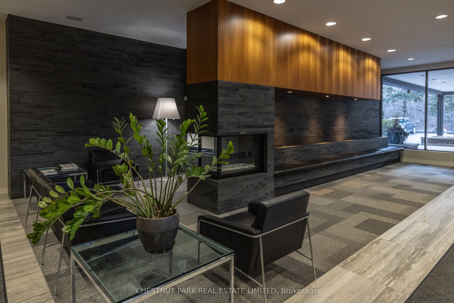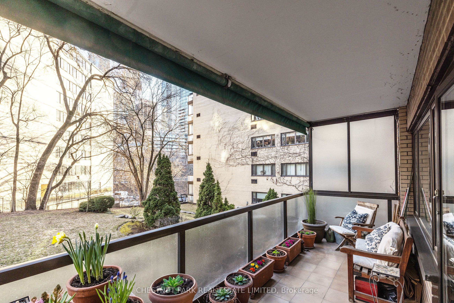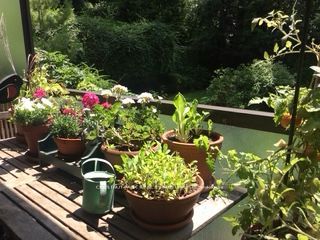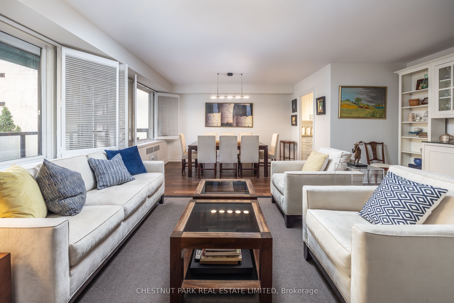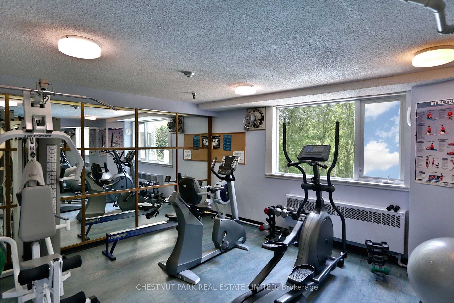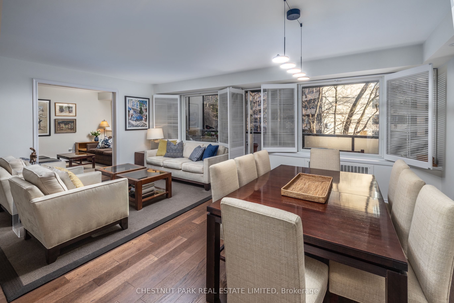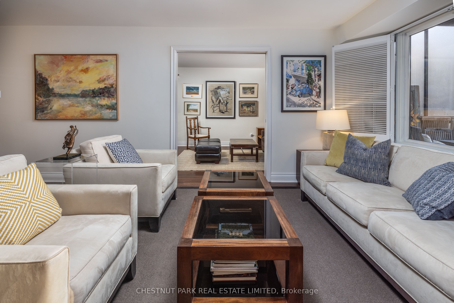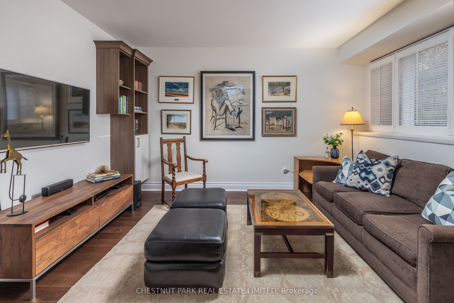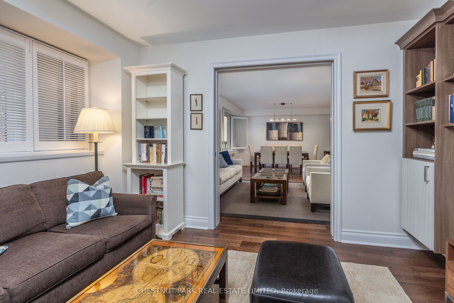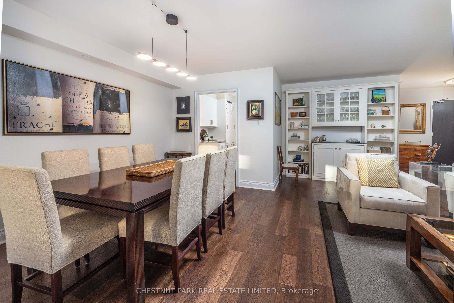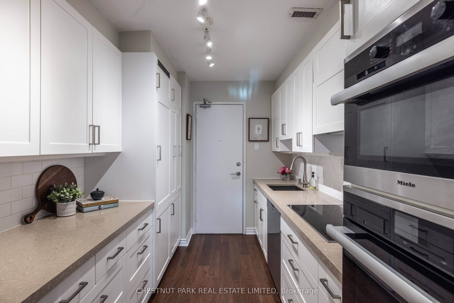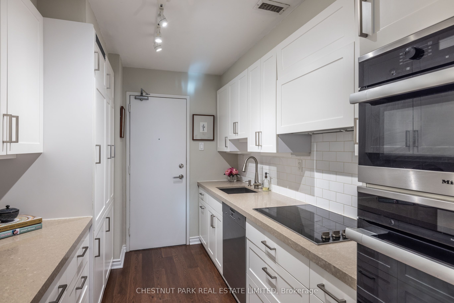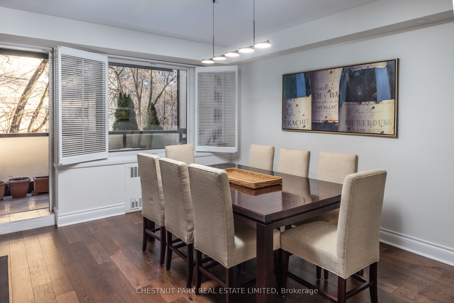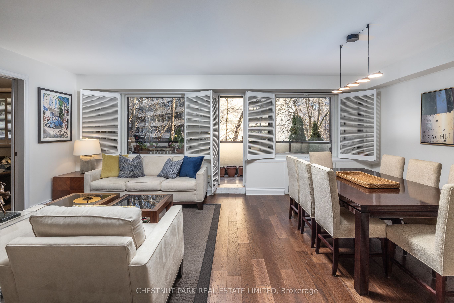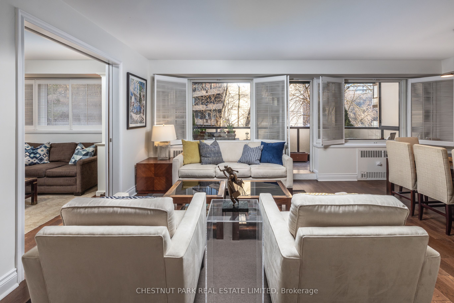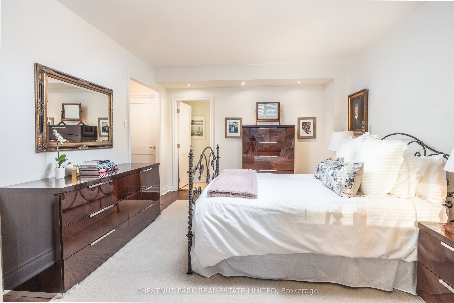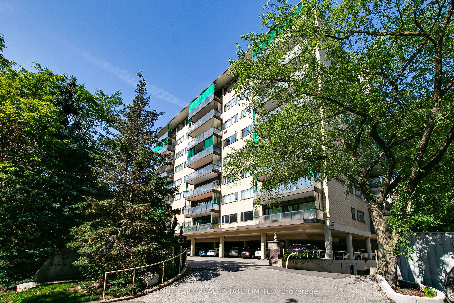
List Price: $985,000 + $1,876 maint. fee
120 Rosedale Valley Road, Toronto C09, M4W 1P8
- By CHESTNUT PARK REAL ESTATE LIMITED
Co-op Apartment|MLS - #C12054324|New
2 Bed
2 Bath
1200-1399 Sqft.
Other Garage
Included in Maintenance Fee:
Heat
Common Elements
Building Insurance
Water
Parking
Cable TV
Condo Taxes
Price comparison with similar homes in Toronto C09
Compared to 3 similar homes
-5.9% Lower↓
Market Avg. of (3 similar homes)
$1,046,300
Note * Price comparison is based on the similar properties listed in the area and may not be accurate. Consult licences real estate agent for accurate comparison
Room Information
| Room Type | Features | Level |
|---|---|---|
| Living Room 3.78 x 5.85 m | Hardwood Floor, Overlooks Garden, W/O To Balcony | Main |
| Dining Room 2.4 x 4.21 m | Hardwood Floor, Overlooks Garden, Combined w/Living | Main |
| Kitchen 2.4 x 3.55 m | B/I Appliances, Stainless Steel Sink, Stainless Steel Appl | Main |
| Primary Bedroom 3.59 x 5.88 m | Overlooks Garden, Walk-In Closet(s), 3 Pc Ensuite | Main |
| Bedroom 2 3.15 x 4.07 m | B/I Shelves, Overlooks Garden, Hardwood Floor | Main |
Client Remarks
Lush garden views at the Arbour Glen! This mid-century co-op building is set in prime South Rosedale surrounded by ravine parkland. This exceptional, fully renovated, and rarely offered interior courtyard suite boasts approx 1202 sf of bright, elegant & cheery interior living space with a spacious balcony to enjoy the garden views. Lush forsythia adds charm & appeal for anyone with a green thumb! Completed by Jeff Brennan of Village Homes, this 2-bed, 2-bath suite has been updated throughout with a meticulous level of detail. A gracious foyer welcomes you with elegant, engineered wood flooring throughout. A custom kitchen with Miele appliances including: a built-in wall oven, warming drawer, microwave, fridge, freezer, and electric cooktop. A double pull-out pantry cupboard & custom storage make this space a Chef's paradise. The gorgeous garden views from the large living room & dining area make the perfect backdrop for entertaining. An exceptionally large primary suite easily accommodates a king-size bed & features a large sitting or office area & a generous w/i closet. A 2nd bedroom has custom California Closet b/ins & sleek pocket doors & could also be the perfect sitting room/den or TV area. A large walk-in closet off the entrance foyer could be used as an office & features thoughtfully placed storage behind mirrors. There are 2 baths, 1 powder rm & the other a 3-pc w/a large walk-in shower & heated towel rack. No detail has been overlooked. This elegant turnkey abode is a rare offering for the building & is ready for its next owner. Arbour Glen is a mid-rise co-op building nestled on a quiet residential street that offers its residents urban conveniences while being in the heart of the Rosedale ravine. The 24-hour concierge provides unparalleled safety & security to Arbour Glen residents & and guests. Other top-tier amenities include a recently enlarged gym w/new equipment, a heated outdoor saltwater pool, 2 laundry rooms built for efficiency & visitor parking.
Property Description
120 Rosedale Valley Road, Toronto C09, M4W 1P8
Property type
Co-op Apartment
Lot size
N/A acres
Style
Apartment
Approx. Area
N/A Sqft
Home Overview
Last check for updates
Virtual tour
N/A
Basement information
None
Building size
N/A
Status
In-Active
Property sub type
Maintenance fee
$1,875.65
Year built
--
Amenities
Concierge
Exercise Room
Gym
Outdoor Pool
Visitor Parking
Walk around the neighborhood
120 Rosedale Valley Road, Toronto C09, M4W 1P8Nearby Places

Shally Shi
Sales Representative, Dolphin Realty Inc
English, Mandarin
Residential ResaleProperty ManagementPre Construction
Mortgage Information
Estimated Payment
$0 Principal and Interest
 Walk Score for 120 Rosedale Valley Road
Walk Score for 120 Rosedale Valley Road

Book a Showing
Tour this home with Shally
Frequently Asked Questions about Rosedale Valley Road
Recently Sold Homes in Toronto C09
Check out recently sold properties. Listings updated daily
No Image Found
Local MLS®️ rules require you to log in and accept their terms of use to view certain listing data.
No Image Found
Local MLS®️ rules require you to log in and accept their terms of use to view certain listing data.
No Image Found
Local MLS®️ rules require you to log in and accept their terms of use to view certain listing data.
No Image Found
Local MLS®️ rules require you to log in and accept their terms of use to view certain listing data.
No Image Found
Local MLS®️ rules require you to log in and accept their terms of use to view certain listing data.
No Image Found
Local MLS®️ rules require you to log in and accept their terms of use to view certain listing data.
No Image Found
Local MLS®️ rules require you to log in and accept their terms of use to view certain listing data.
No Image Found
Local MLS®️ rules require you to log in and accept their terms of use to view certain listing data.
Check out 100+ listings near this property. Listings updated daily
See the Latest Listings by Cities
1500+ home for sale in Ontario
