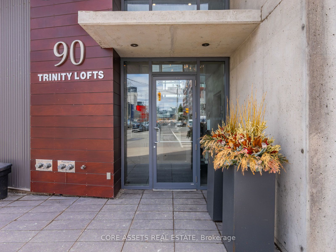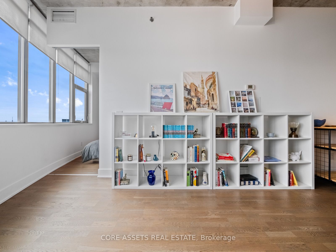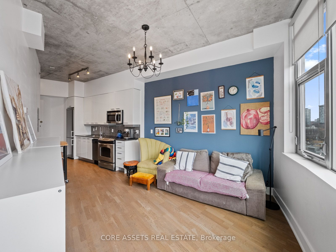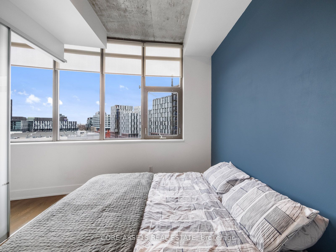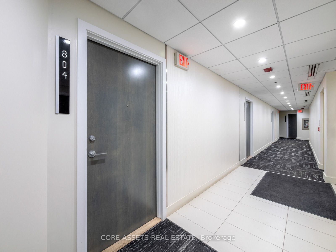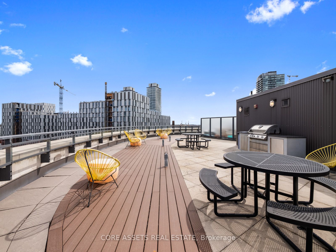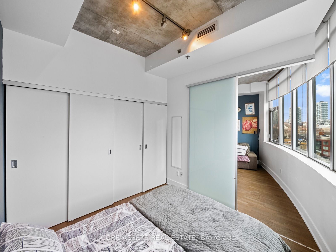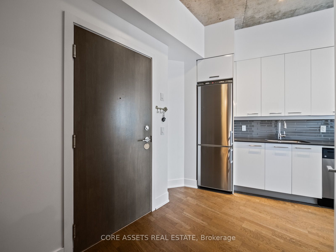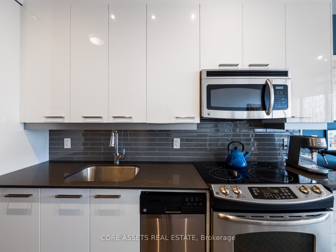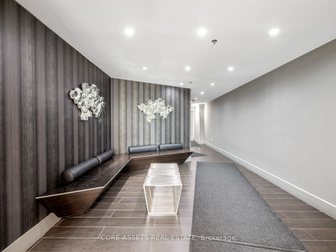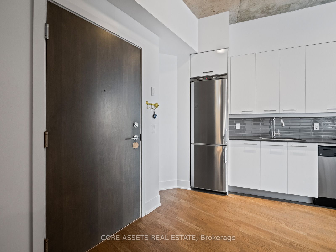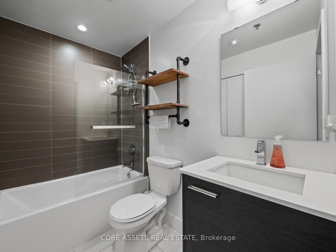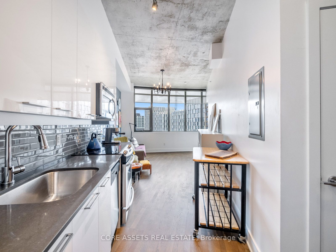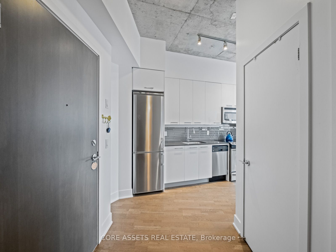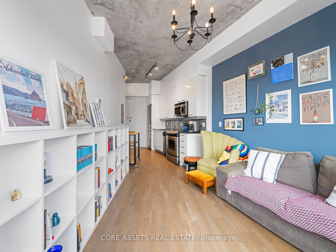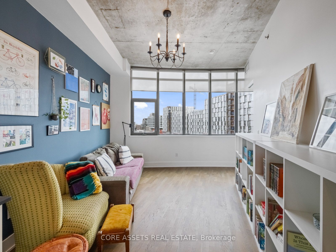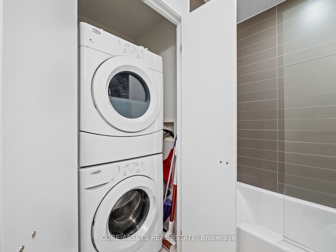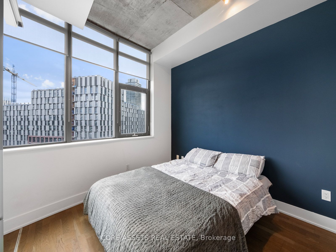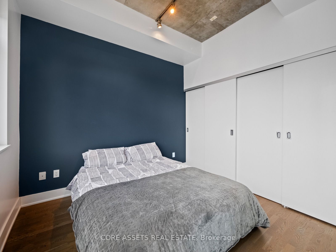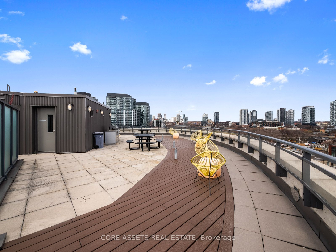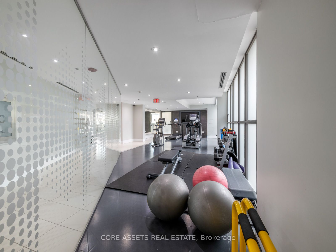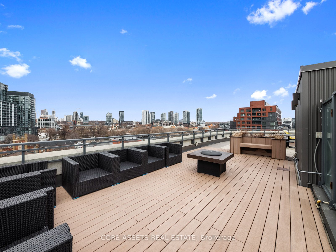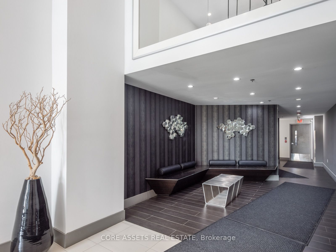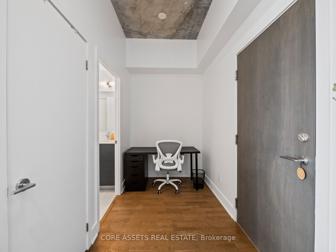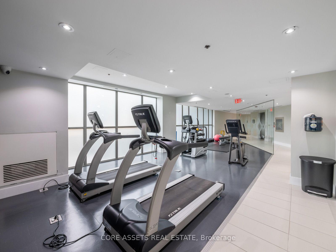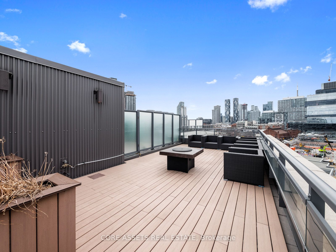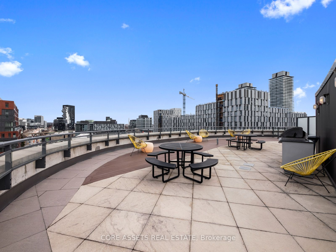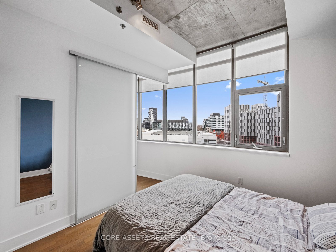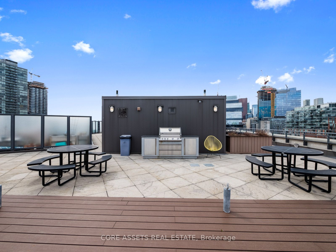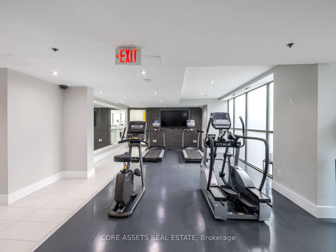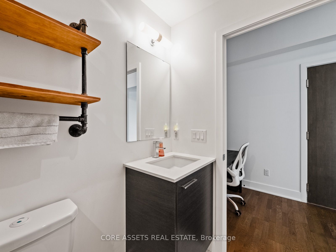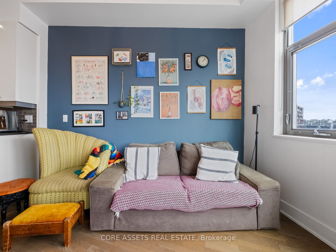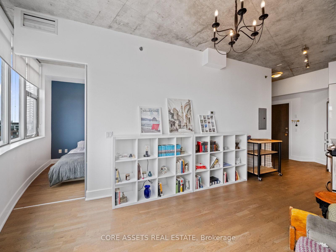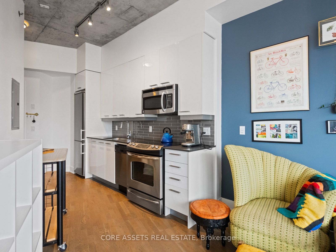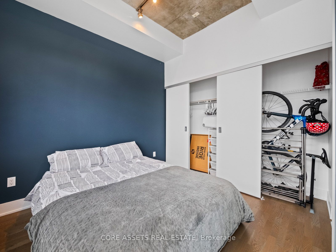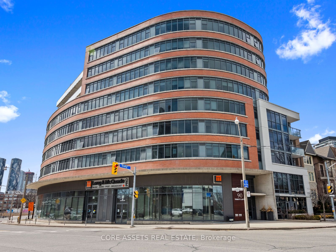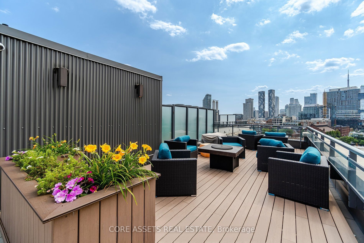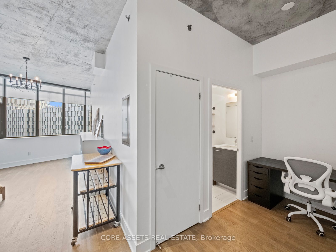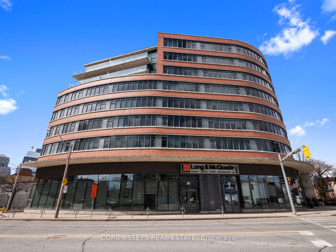
List Price: $550,000 + $600 maint. fee
90 Trinity Street, Toronto C08, M5A 0E4
- By CORE ASSETS REAL ESTATE
Condo Apartment|MLS - #C12055856|New
2 Bed
1 Bath
500-599 Sqft.
Underground Garage
Included in Maintenance Fee:
Heat
Water
CAC
Common Elements
Building Insurance
Parking
Price comparison with similar homes in Toronto C08
Compared to 254 similar homes
-14.0% Lower↓
Market Avg. of (254 similar homes)
$639,251
Note * Price comparison is based on the similar properties listed in the area and may not be accurate. Consult licences real estate agent for accurate comparison
Room Information
| Room Type | Features | Level |
|---|---|---|
| Kitchen 8 x 9.11 m | Stainless Steel Appl, Backsplash, Laminate | Main |
| Living Room 12.5 x 14.4 m | Open Concept, Large Window, Laminate | Main |
| Primary Bedroom 9.6 x 9.5 m | W/W Closet, Track Lighting, Large Window | Main |
Client Remarks
Welcome to an urban oasis where contemporary elegance and rich history converge! Nestled in an exclusive boutique building, this stylish loft offers breathtaking city skyline views and access to an incredible rooftop terrace perfect for those WFH days, entertaining, and soaking in the city's vibrant energy. Plus, the building is incredibly pet-friendly - even dogs are welcome to enjoy the rooftop terrace! Step inside and experience elevated downtown living. This beautifully designed suite boasts soaring 10-ft concrete ceilings, creating an airy, industrial-chic ambiance. An open den makes for the perfect home office, while the sleek kitchen is outfitted with extended-height cabinets, a modern subway tile glass backsplash, and premium finishes that make cooking a delight. Wall-to-wall windows flood the open living area and bedroom with natural light, showcasing picturesque southeast views. The spa-inspired bathroom features elegant quartz countertops and stylish subway tile, while the stacked washer/dryer ensures effortless convenience. Retreat to the serene bedroom, where wall-to-wall closets provide ample storage, real operable windows bring in fresh air, and frosted glass doors add a touch of privacy. Enjoy unparalleled access to the rooftop terrace, located up one flight of stairs directly adjacent to the unit. It's the perfect spot to unwind, enjoy dinner with a view, or even work from home in a unique open-air setting. Situated at the historic intersection of Trinity Street and Eastern Avenue, this eight-story gem places you within walking distance of Corktown, the Distillery District, West Don Lands, and Downtown East. Plus, it's just around the corner from the future Ontario subway stop, ensuring seamless access to the best of Toronto's culture, dining, and entertainment right at your doorstep. The unit comes with 1 parking space and 1 locker.
Property Description
90 Trinity Street, Toronto C08, M5A 0E4
Property type
Condo Apartment
Lot size
N/A acres
Style
Apartment
Approx. Area
N/A Sqft
Home Overview
Last check for updates
Virtual tour
N/A
Basement information
None
Building size
N/A
Status
In-Active
Property sub type
Maintenance fee
$599.78
Year built
--
Amenities
Gym
Party Room/Meeting Room
Rooftop Deck/Garden
Visitor Parking
Walk around the neighborhood
90 Trinity Street, Toronto C08, M5A 0E4Nearby Places

Shally Shi
Sales Representative, Dolphin Realty Inc
English, Mandarin
Residential ResaleProperty ManagementPre Construction
Mortgage Information
Estimated Payment
$0 Principal and Interest
 Walk Score for 90 Trinity Street
Walk Score for 90 Trinity Street

Book a Showing
Tour this home with Shally
Frequently Asked Questions about Trinity Street
Recently Sold Homes in Toronto C08
Check out recently sold properties. Listings updated daily
No Image Found
Local MLS®️ rules require you to log in and accept their terms of use to view certain listing data.
No Image Found
Local MLS®️ rules require you to log in and accept their terms of use to view certain listing data.
No Image Found
Local MLS®️ rules require you to log in and accept their terms of use to view certain listing data.
No Image Found
Local MLS®️ rules require you to log in and accept their terms of use to view certain listing data.
No Image Found
Local MLS®️ rules require you to log in and accept their terms of use to view certain listing data.
No Image Found
Local MLS®️ rules require you to log in and accept their terms of use to view certain listing data.
No Image Found
Local MLS®️ rules require you to log in and accept their terms of use to view certain listing data.
No Image Found
Local MLS®️ rules require you to log in and accept their terms of use to view certain listing data.
Check out 100+ listings near this property. Listings updated daily
See the Latest Listings by Cities
1500+ home for sale in Ontario
