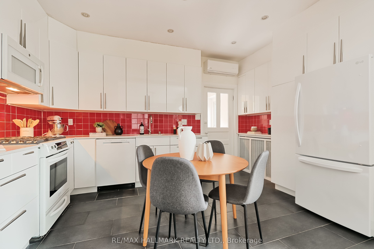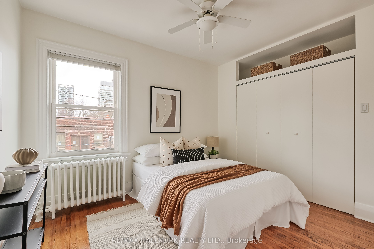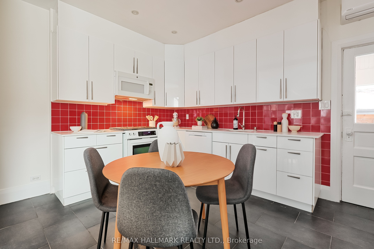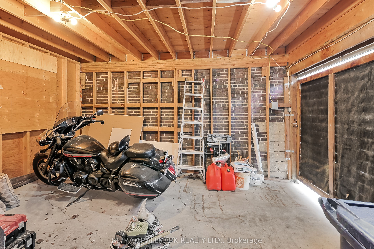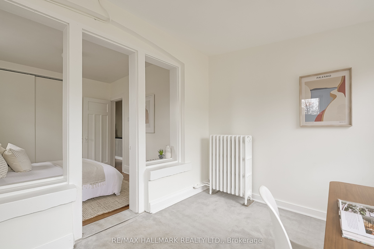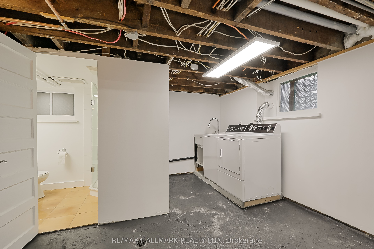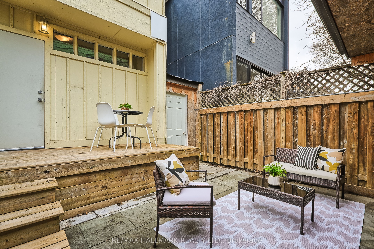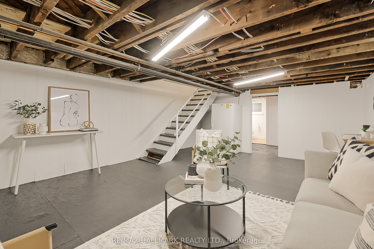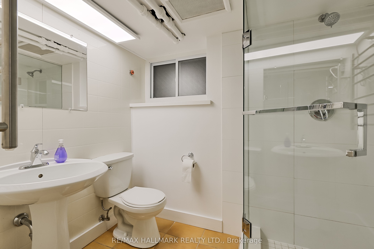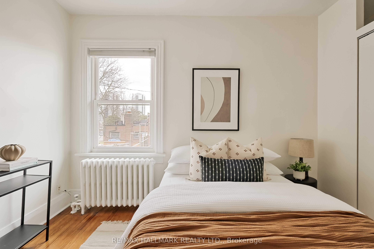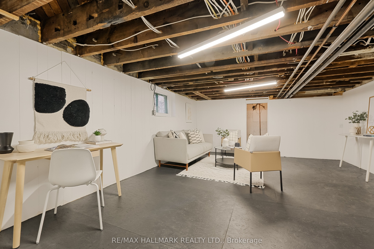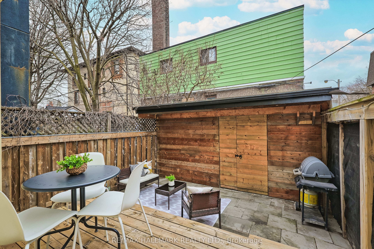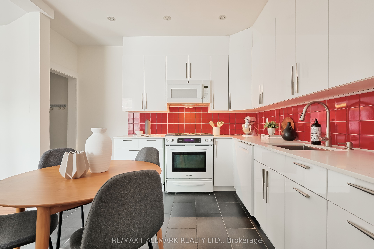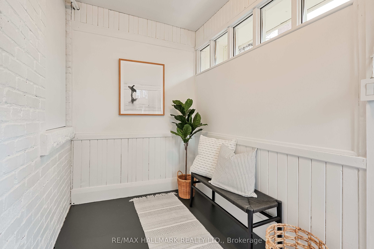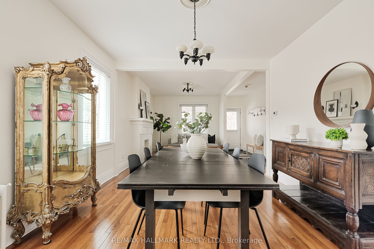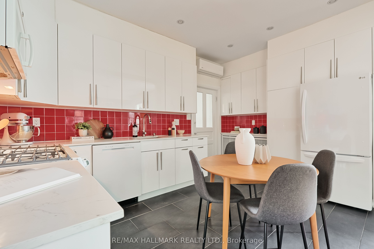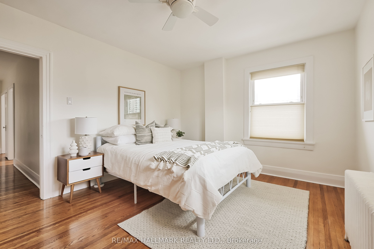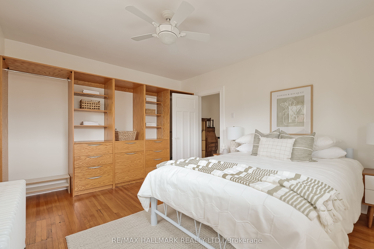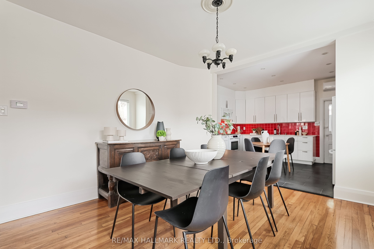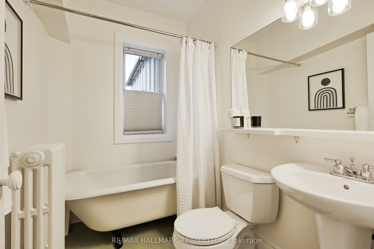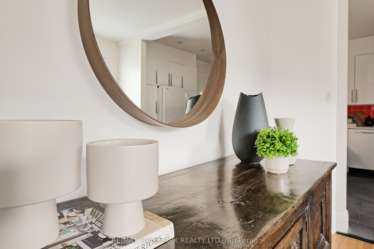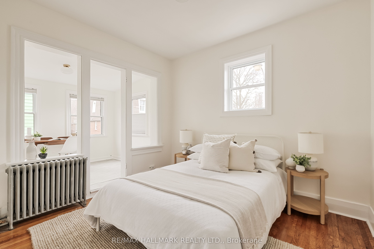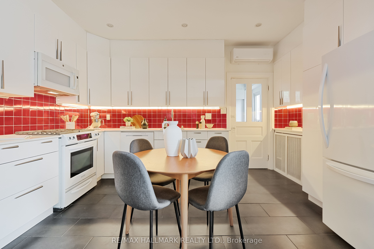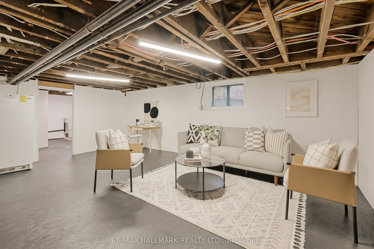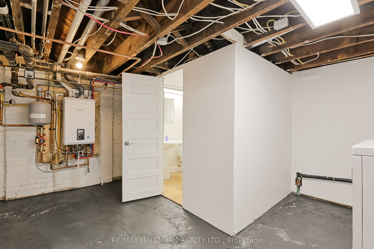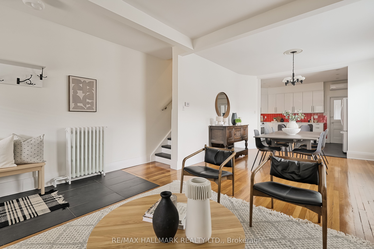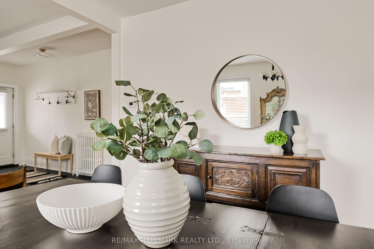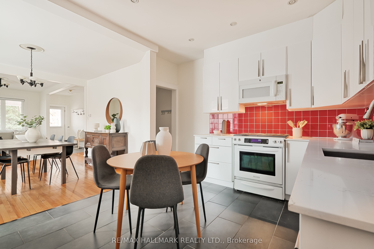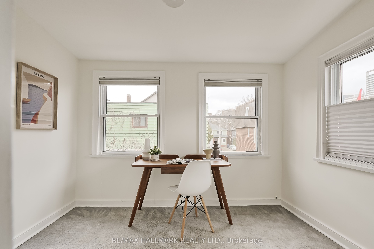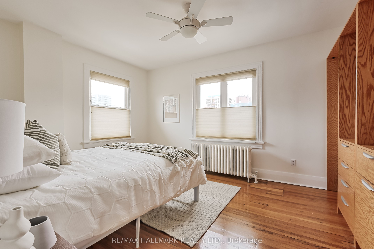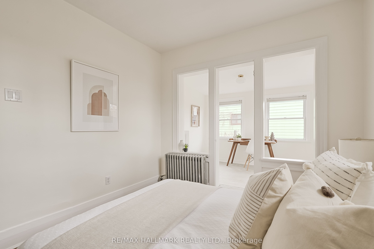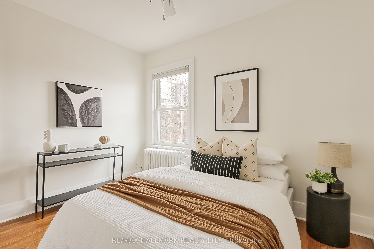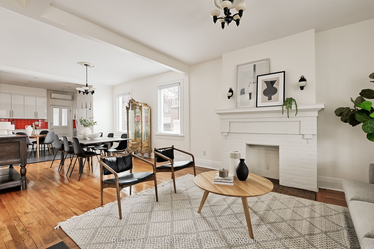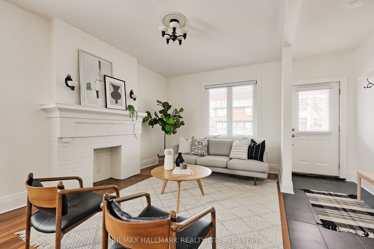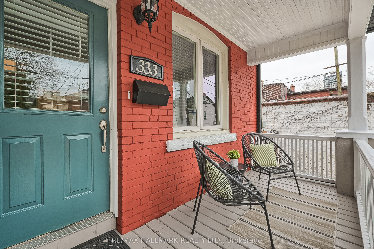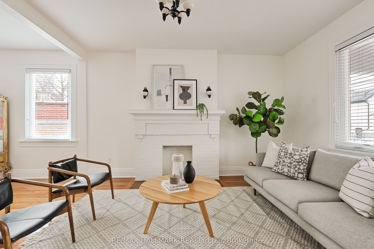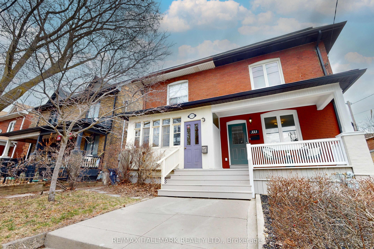
List Price: $1,149,000
333 Sackville Street, Toronto C08, M5A 3G4
- By RE/MAX HALLMARK REALTY LTD.
Semi-Detached |MLS - #C12058517|New
3 Bed
2 Bath
1100-1500 Sqft.
Lot Size: 16.92 x 83 Feet
Detached Garage
Price comparison with similar homes in Toronto C08
Compared to 1 similar home
-17.6% Lower↓
Market Avg. of (1 similar homes)
$1,395,000
Note * Price comparison is based on the similar properties listed in the area and may not be accurate. Consult licences real estate agent for accurate comparison
Room Information
| Room Type | Features | Level |
|---|---|---|
| Living Room 4.27 x 3.23 m | Hardwood Floor, Glass Block Window | Ground |
| Dining Room 3.86 x 3.68 m | Hardwood Floor, Window | Ground |
| Kitchen 4.5 x 3.18 m | Tile Floor, Open Concept | Ground |
| Bedroom 4.09 x 3.68 m | Hardwood Floor, Closet, Window | Second |
| Bedroom 2 3.4 x 2.87 m | Hardwood Floor, Window, Closet | Second |
| Bedroom 3 3.15 x 2.87 m | Hardwood Floor, Window, Closet | Second |
Client Remarks
Nestled in the heart of Cabbagetown South's Heritage Conservation District, 333 Sackville St blends early 20th-century elegance with modern comfort. This Edwardian-era red-brick semi offers nearly 2,100 sq ft of interior space with 3 well-proportioned bedrooms, 2 full bathrooms, and a bright, open-concept main floor ideal for daily living and entertaining. Heritage features like a symmetrical facade, front porch, and original brick detailing are enhanced by tasteful contemporary updates, including a refreshed kitchen. With approx. 1,469 sq ft above grade and 640 sq ft of lower-level space, the layout offers flexibility for a home office, guest or recreation room, or family space. A rare 230 sq ft detached garage provides secure parking or additional storage.The landscaped front garden, charming porch, and private backyard with a wood deck and stone patio create a lovely setting for outdoor relaxation. Located on a picturesque, tree-lined street just steps to streetcar routes, this home is surrounded by the best of Cabbagetown: beloved local restaurants like F'Amelia, House on Parliament, and Daniel & Daniel, indie shops, galleries, and parks. Nearby Riverdale Farm, Wellesley Park, and Don Valley trails offer easy access to green space, while excellent schools and proximity to downtown make this an exceptional opportunity to live in one of Toronto's most charming and storied neighbourhoods.
Property Description
333 Sackville Street, Toronto C08, M5A 3G4
Property type
Semi-Detached
Lot size
N/A acres
Style
2-Storey
Approx. Area
N/A Sqft
Home Overview
Last check for updates
Virtual tour
N/A
Basement information
Full
Building size
N/A
Status
In-Active
Property sub type
Maintenance fee
$N/A
Year built
--
Walk around the neighborhood
333 Sackville Street, Toronto C08, M5A 3G4Nearby Places

Angela Yang
Sales Representative, ANCHOR NEW HOMES INC.
English, Mandarin
Residential ResaleProperty ManagementPre Construction
Mortgage Information
Estimated Payment
$0 Principal and Interest
 Walk Score for 333 Sackville Street
Walk Score for 333 Sackville Street

Book a Showing
Tour this home with Angela
Frequently Asked Questions about Sackville Street
Recently Sold Homes in Toronto C08
Check out recently sold properties. Listings updated daily
See the Latest Listings by Cities
1500+ home for sale in Ontario
