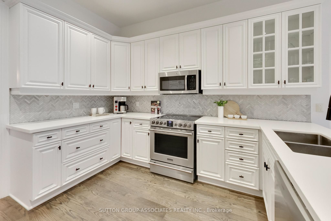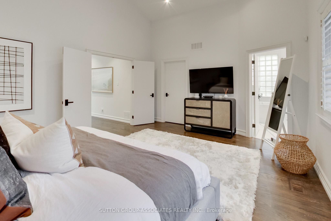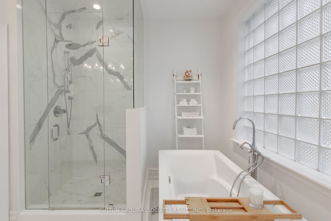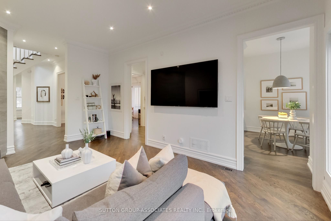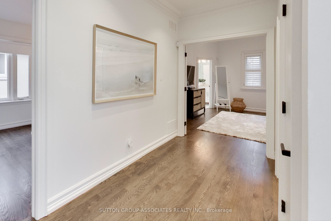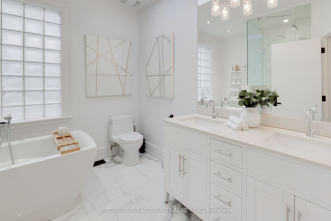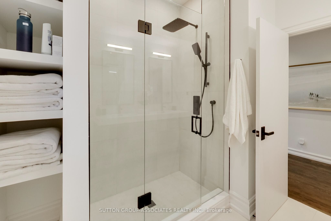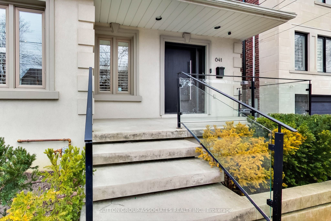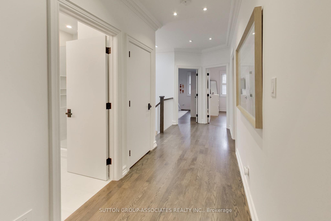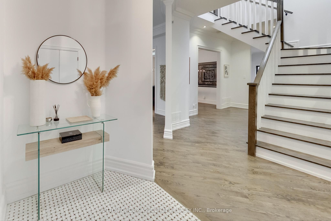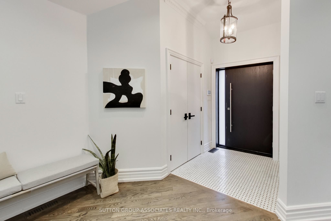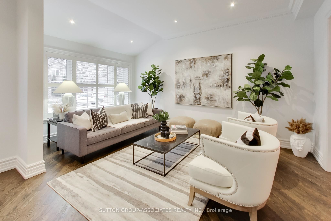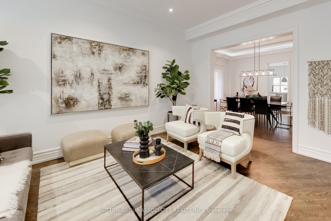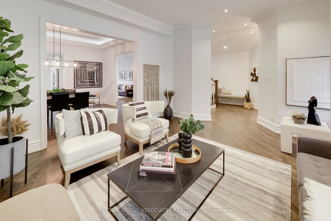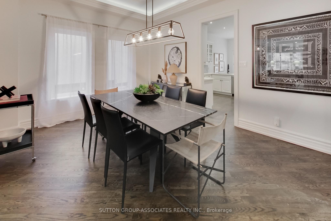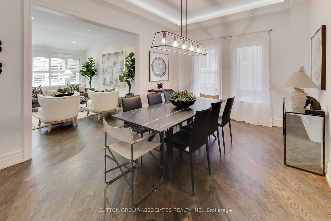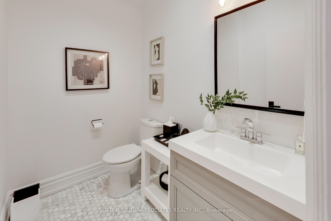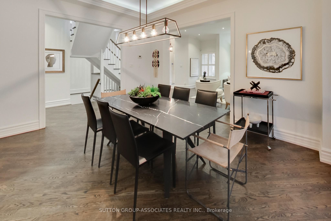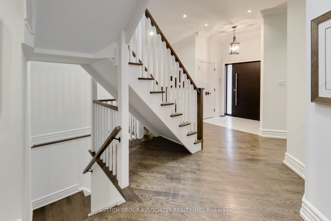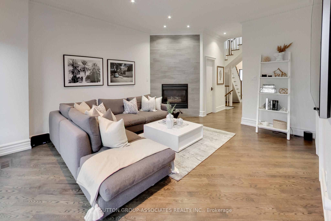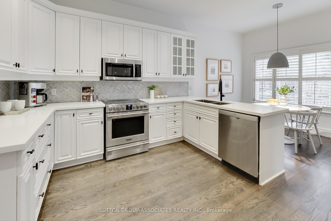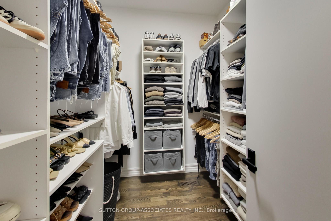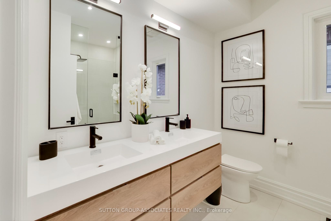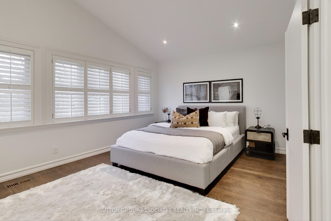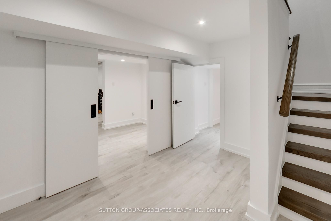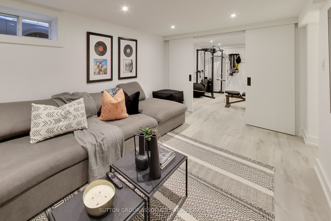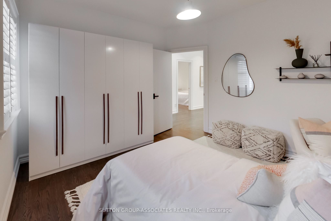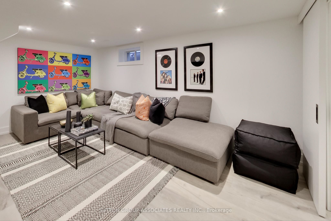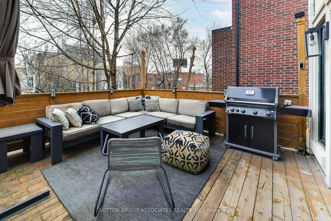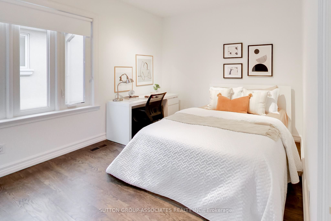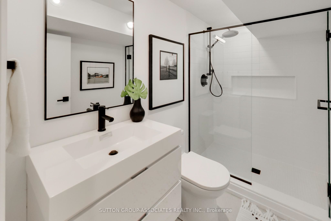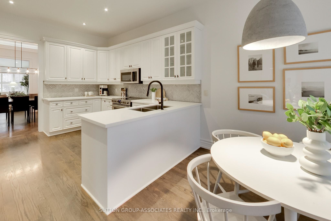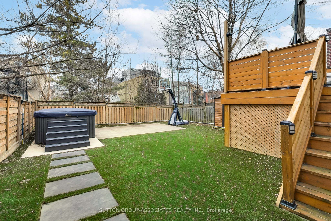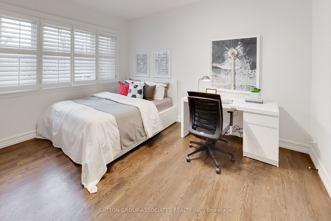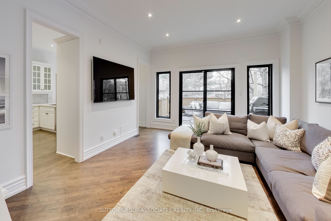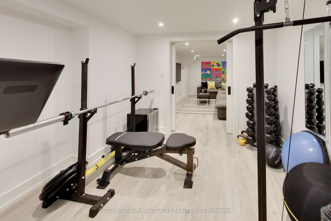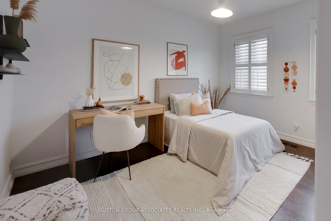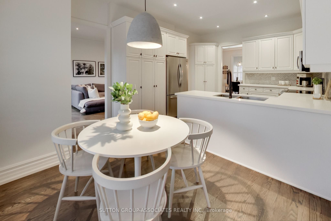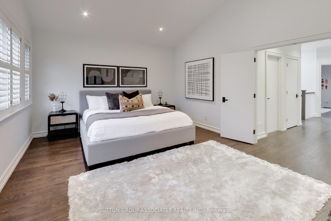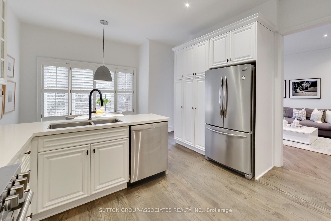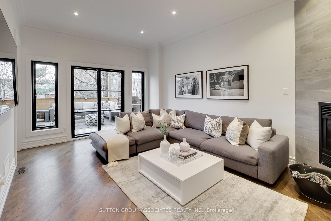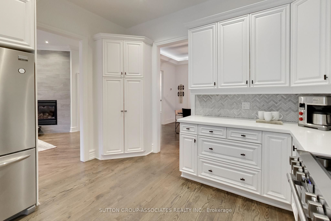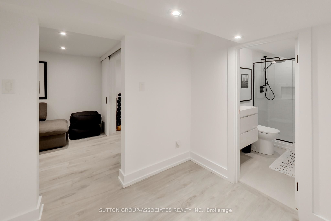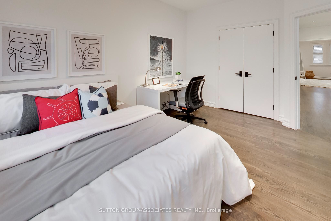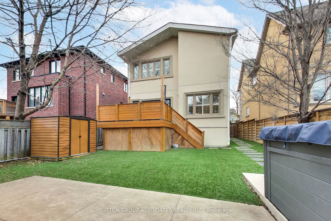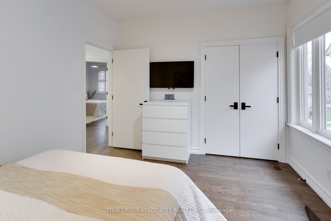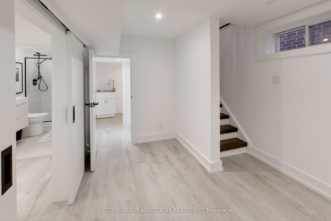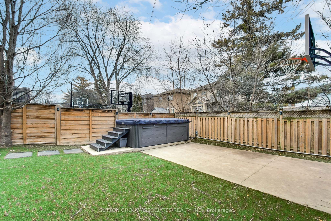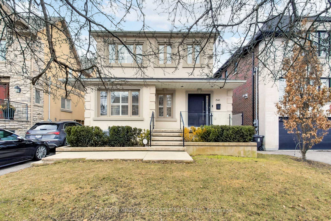
List Price: $2,549,000
641 St Germain Avenue, Toronto C04, M5M 1X8
- By SUTTON GROUP-ASSOCIATES REALTY INC.
Detached|MLS - #C12055365|New
5 Bed
4 Bath
None Garage
Price comparison with similar homes in Toronto C04
Compared to 16 similar homes
-18.5% Lower↓
Market Avg. of (16 similar homes)
$3,125,937
Note * Price comparison is based on the similar properties listed in the area and may not be accurate. Consult licences real estate agent for accurate comparison
Room Information
| Room Type | Features | Level |
|---|---|---|
| Living Room 5.2 x 4.7 m | Hardwood Floor, California Shutters, Pot Lights | Main |
| Dining Room 3.489 x 4.6 m | Hardwood Floor, Window, Combined w/Living | Main |
| Kitchen 6.6 x 6 m | Custom Backsplash, Pantry, Eat-in Kitchen | Main |
| Bedroom 3.5 x 3.7 m | California Shutters, Closet, Hardwood Floor | Second |
| Bedroom 2 3.4 x 4 m | Double Closet, Hardwood Floor, California Shutters | Second |
| Bedroom 3 3.3 x 3.8 m | Hardwood Floor, Double Closet, California Shutters | Second |
| Primary Bedroom 4.2 x 5.2 m | Walk-In Closet(s), 5 Pc Ensuite, Vaulted Ceiling(s) | Second |
Client Remarks
Nestled on a generously sized 40 x 115 lot, with over 2700 sf of above ground living space, this deceptively large, detached residence exudes both charm and sophistication and truly is the perfect family home with all the bells and whistles. Boasting 4 +1 spacious beds and 4 baths (3 of which have heated floors), every inch of this home has been designed for comfort, style, and practicality. Enter the Foyer with marble floors and double closet and you automatically get a sense of the warmth this home exudes. The main floor is opened, but with defining rooms, and a lovely flow from living room, to dining room Kitchen to Family room. You'll find California shutters and rich hardwood flooring throughout both main and 2nd floors. The well-appointed kitchen features a U-shaped layout for maximum counter space, with a custom-designed backsplash, quartz countertops, and shaker cabinetry. Stainless steel appliances, an integrated pantry, and an inviting eat-in space make this kitchen as practical as it is stunning. The family room is the heart of the home and there you'll also find a walk-out to the expansive deck, leading to both a swim spa and sport court, adding an extra touch of indulgence to this already awesome family property. The second level, flooded with natural light, boasts 4 generously sized bedrooms. The primary is a true sanctuary, showcasing 13-foot vaulted ceilings, a 5-piece spa inspired ensuite with glass-enclosed shower and a free-standing soaker tub and walk-in closet. With heated floors gracing the entire lower level, this home is the epitome of luxury and convenience in one of Torontos most highly coveted neighbourhoods. A hop skip and a jump from one of the best fruit markets in town (A&T I kid you not), Ledbury Park Elementary and Middle School, a short drive to Bialik Day School, walkable to all the amazing shopping and restaurants along Avenue Road and a few blocks from the 401 access on Bathurst. 641 St. Germain is calling your name.
Property Description
641 St Germain Avenue, Toronto C04, M5M 1X8
Property type
Detached
Lot size
N/A acres
Style
2-Storey
Approx. Area
N/A Sqft
Home Overview
Last check for updates
Virtual tour
N/A
Basement information
Finished
Building size
N/A
Status
In-Active
Property sub type
Maintenance fee
$N/A
Year built
2024
Walk around the neighborhood
641 St Germain Avenue, Toronto C04, M5M 1X8Nearby Places

Shally Shi
Sales Representative, Dolphin Realty Inc
English, Mandarin
Residential ResaleProperty ManagementPre Construction
Mortgage Information
Estimated Payment
$0 Principal and Interest
 Walk Score for 641 St Germain Avenue
Walk Score for 641 St Germain Avenue

Book a Showing
Tour this home with Shally
Frequently Asked Questions about St Germain Avenue
Recently Sold Homes in Toronto C04
Check out recently sold properties. Listings updated daily
No Image Found
Local MLS®️ rules require you to log in and accept their terms of use to view certain listing data.
No Image Found
Local MLS®️ rules require you to log in and accept their terms of use to view certain listing data.
No Image Found
Local MLS®️ rules require you to log in and accept their terms of use to view certain listing data.
No Image Found
Local MLS®️ rules require you to log in and accept their terms of use to view certain listing data.
No Image Found
Local MLS®️ rules require you to log in and accept their terms of use to view certain listing data.
No Image Found
Local MLS®️ rules require you to log in and accept their terms of use to view certain listing data.
No Image Found
Local MLS®️ rules require you to log in and accept their terms of use to view certain listing data.
No Image Found
Local MLS®️ rules require you to log in and accept their terms of use to view certain listing data.
Check out 100+ listings near this property. Listings updated daily
See the Latest Listings by Cities
1500+ home for sale in Ontario
