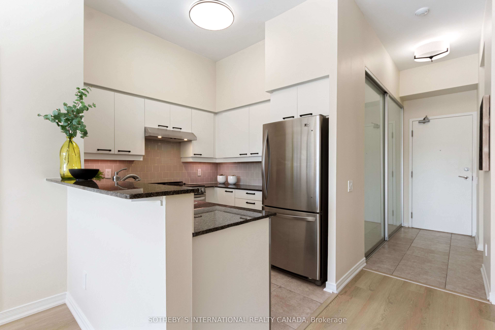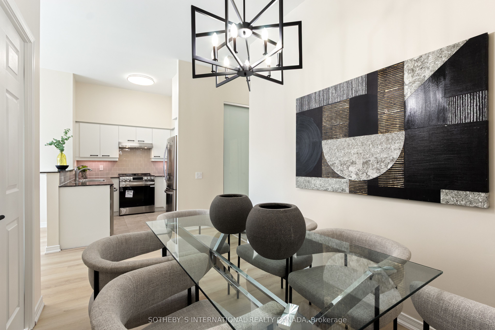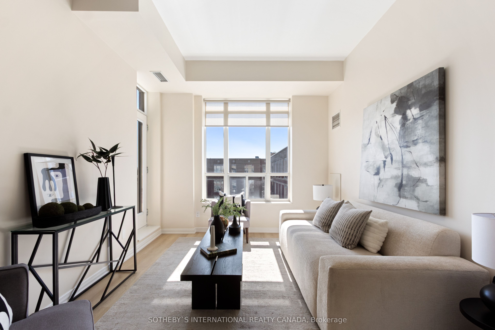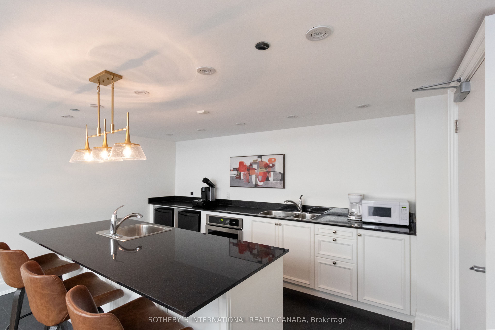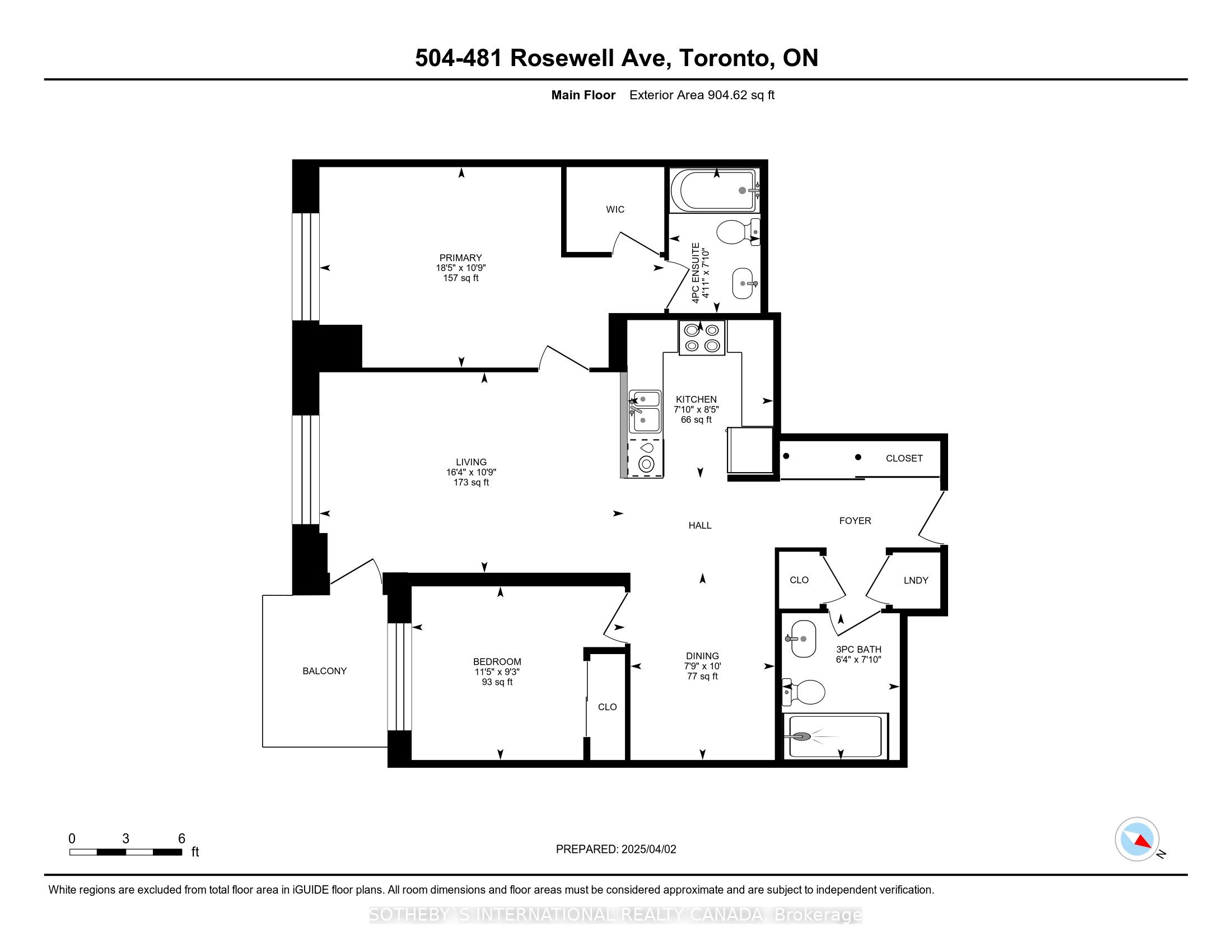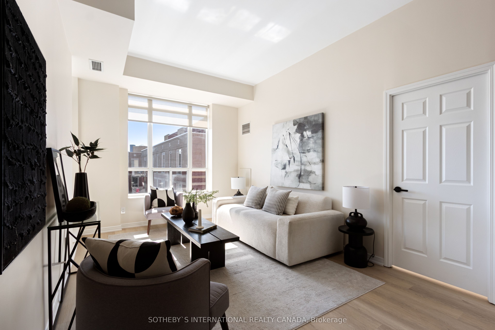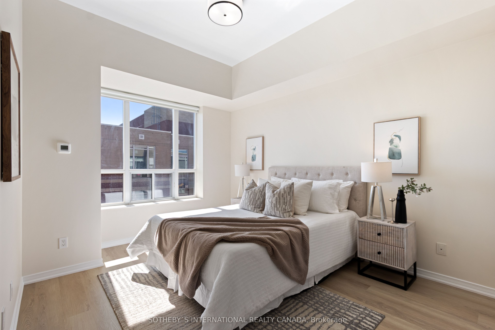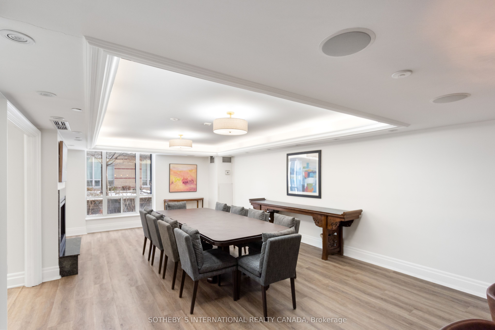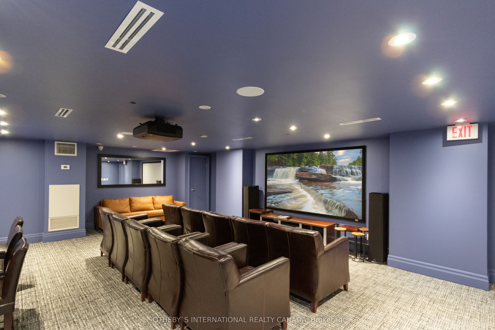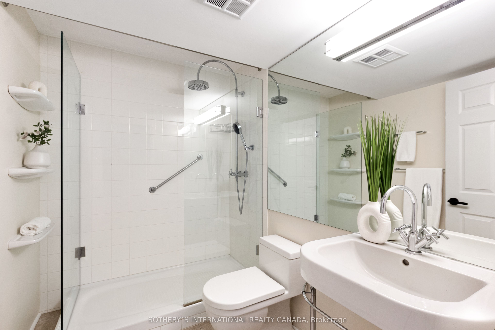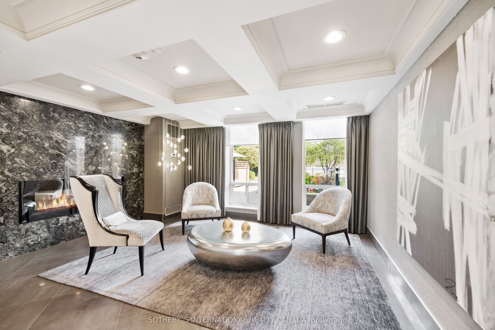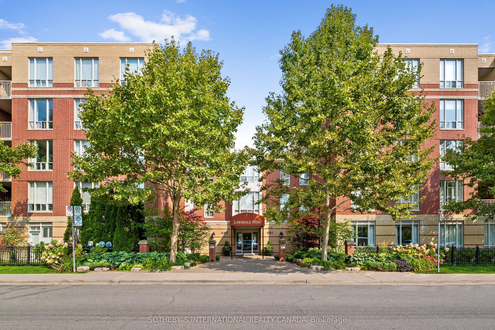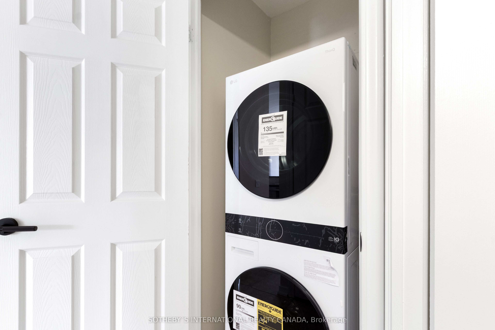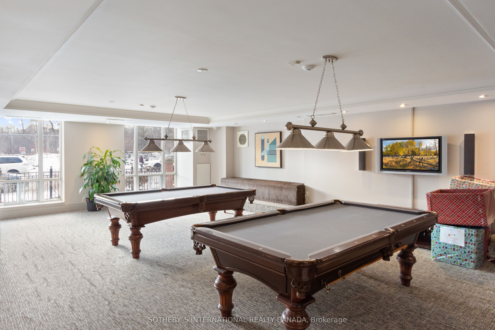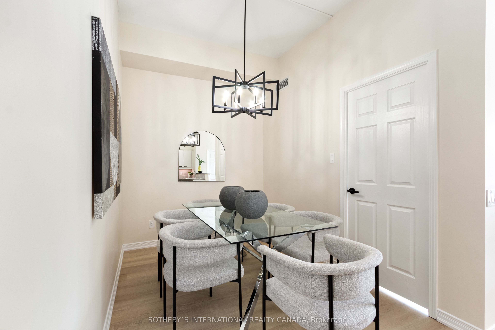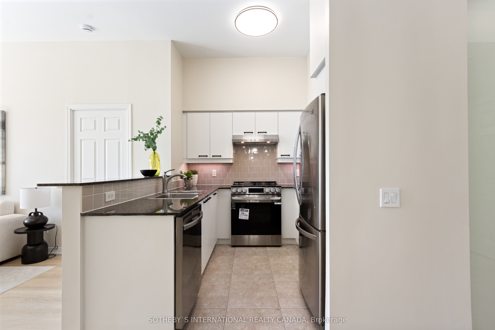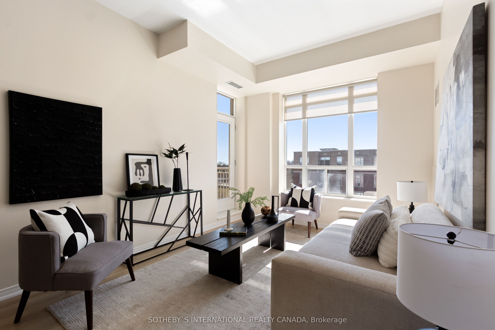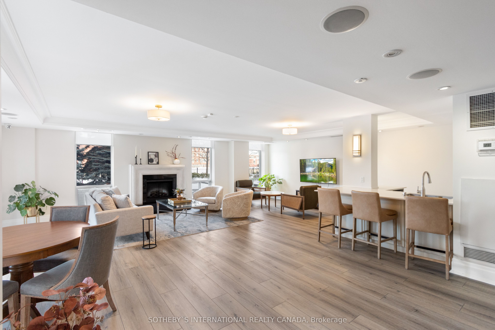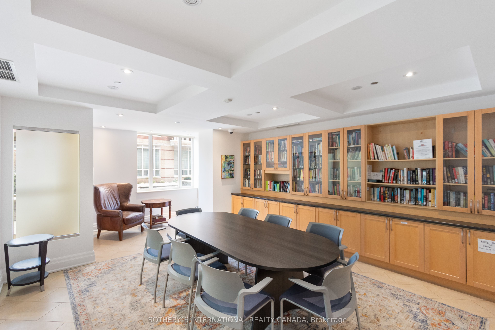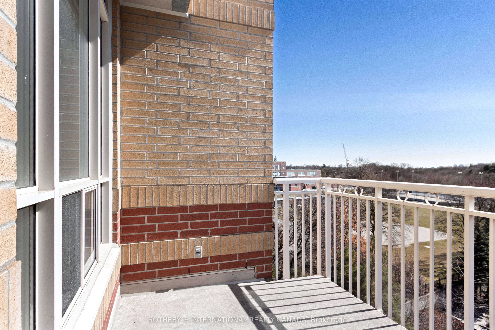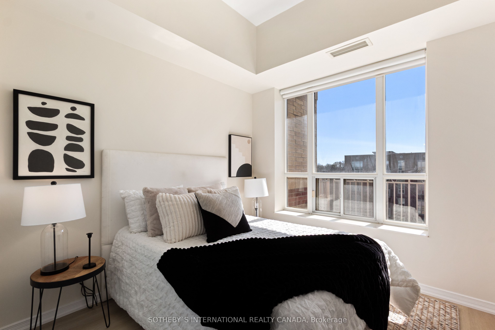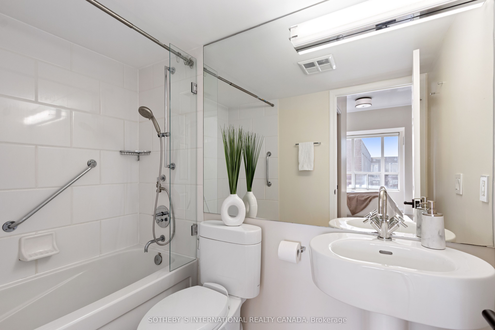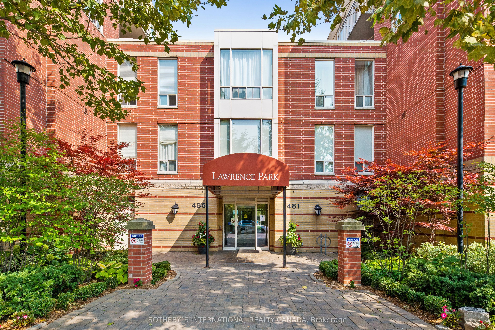
List Price: $895,000 + $912 maint. fee
481 Rosewell Avenue, Toronto C04, M4R 2B6
- By SOTHEBY`S INTERNATIONAL REALTY CANADA
Condo Apartment|MLS - #C12057128|New
2 Bed
2 Bath
900-999 Sqft.
Underground Garage
Included in Maintenance Fee:
Parking
Building Insurance
Common Elements
Water
Heat
CAC
Price comparison with similar homes in Toronto C04
Compared to 12 similar homes
-6.4% Lower↓
Market Avg. of (12 similar homes)
$956,232
Note * Price comparison is based on the similar properties listed in the area and may not be accurate. Consult licences real estate agent for accurate comparison
Room Information
| Room Type | Features | Level |
|---|---|---|
| Living Room 4.97 x 3.27 m | W/O To Balcony, Large Window, Laminate | Main |
| Dining Room 3.05 x 2.36 m | Formal Rm, Laminate, Overlooks Living | Main |
| Kitchen 2.58 x 2.38 m | Granite Counters, Stainless Steel Appl, Laminate | Main |
| Primary Bedroom 5.63 x 3.27 m | Walk-In Closet(s), Laminate, Large Window | Main |
| Bedroom 2 3.48 x 2.83 m | Double Closet, Large Window, Laminate | Main |
Client Remarks
Located in the desirable Lawrence Park South neighbourhood, this meticulously maintained suite offers a perfect mix of comfort and convenience. With its timeless appeal and lovely courtyard views, its a peaceful and inviting space for those seeking a calm urban lifestyle. Step into a bright and thoughtfully designed space, complete with stylish new flooring, modern light fixtures, and numerous upgrades that enhance the open-flow layout. The seamlessly integrated living, dining, and kitchen areas create a welcoming atmosphere perfect for social gatherings. The well-designed kitchen features premium finishes, including granite countertops, sleek counter bar, modern tile backsplash, and stainless steel appliances. The bedrooms offer a cozy retreat and are designed with comfort and ease in mind. The primary room features a custom walk-in closet with upgraded interior fittings and a modern 4-pc ensuite. The second bedroom has an upgraded closet with sleek glass doors and custom interior. This condominium complex offers a wealth of amenities including a 24-hour concierge, media and party room, fitness center, and library, catering to the needs and interests of every age and lifestyle. Located near Avenue and Lawrence, this condo provides effortless access to the neighbourhood's renowned amenities. Enjoy the charming boutiques, gourmet restaurants and convenient grocery stores, all steps away. Explore the natural beauty of nearby parks and trails, including Chatsworth Ravine, which leads through Lawrence Park Ravine and Sherwood Park, connecting to the city's network of greenway trails. Top-rated schools, recreational facilities, and public transportation are all within each, making this location ideal for families, professionals, and downsizers alike. This residence offers a rare opportunity to experience the coveted Lawrence Park lifestyle. With its impeccable design, luxurious amenities, and prime location, this condominium provides a truly exceptional living experience
Property Description
481 Rosewell Avenue, Toronto C04, M4R 2B6
Property type
Condo Apartment
Lot size
N/A acres
Style
Apartment
Approx. Area
N/A Sqft
Home Overview
Last check for updates
Virtual tour
N/A
Basement information
None
Building size
N/A
Status
In-Active
Property sub type
Maintenance fee
$912.36
Year built
--
Amenities
Game Room
Gym
Media Room
Party Room/Meeting Room
Walk around the neighborhood
481 Rosewell Avenue, Toronto C04, M4R 2B6Nearby Places

Shally Shi
Sales Representative, Dolphin Realty Inc
English, Mandarin
Residential ResaleProperty ManagementPre Construction
Mortgage Information
Estimated Payment
$0 Principal and Interest
 Walk Score for 481 Rosewell Avenue
Walk Score for 481 Rosewell Avenue

Book a Showing
Tour this home with Shally
Frequently Asked Questions about Rosewell Avenue
Recently Sold Homes in Toronto C04
Check out recently sold properties. Listings updated daily
No Image Found
Local MLS®️ rules require you to log in and accept their terms of use to view certain listing data.
No Image Found
Local MLS®️ rules require you to log in and accept their terms of use to view certain listing data.
No Image Found
Local MLS®️ rules require you to log in and accept their terms of use to view certain listing data.
No Image Found
Local MLS®️ rules require you to log in and accept their terms of use to view certain listing data.
No Image Found
Local MLS®️ rules require you to log in and accept their terms of use to view certain listing data.
No Image Found
Local MLS®️ rules require you to log in and accept their terms of use to view certain listing data.
No Image Found
Local MLS®️ rules require you to log in and accept their terms of use to view certain listing data.
No Image Found
Local MLS®️ rules require you to log in and accept their terms of use to view certain listing data.
Check out 100+ listings near this property. Listings updated daily
See the Latest Listings by Cities
1500+ home for sale in Ontario
