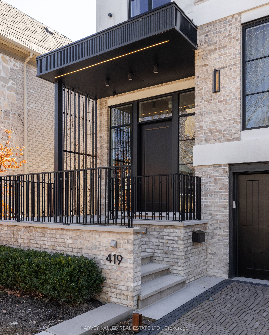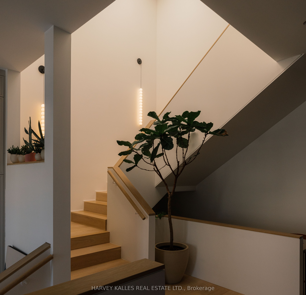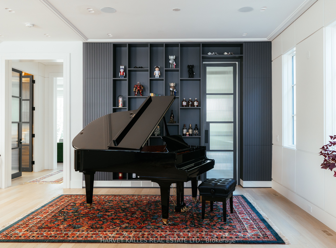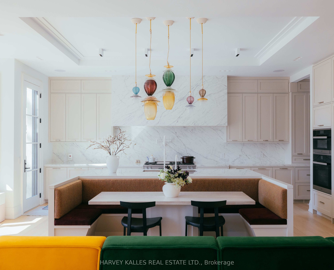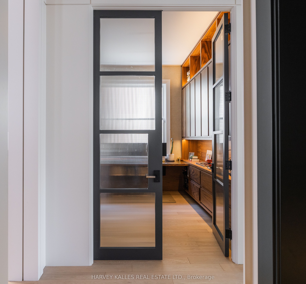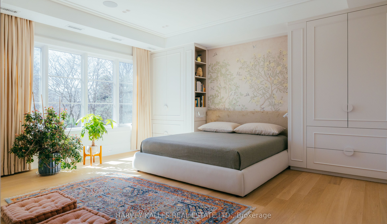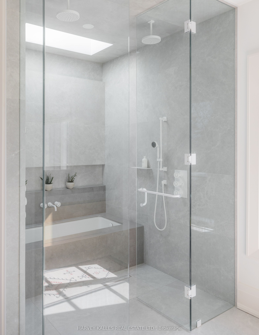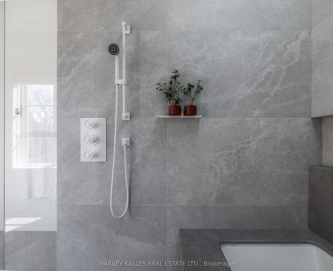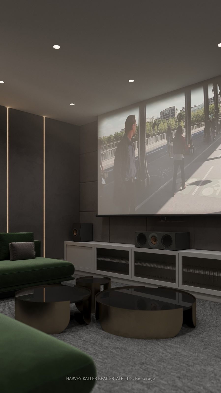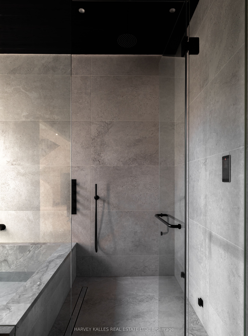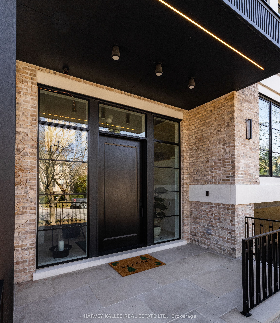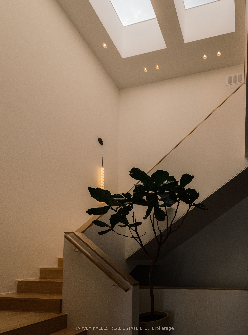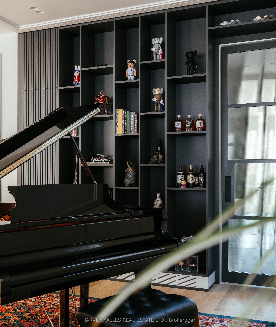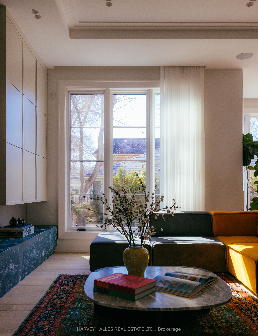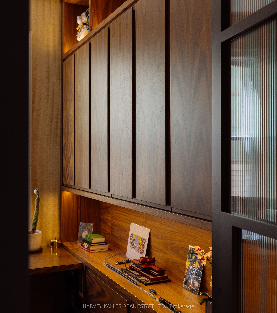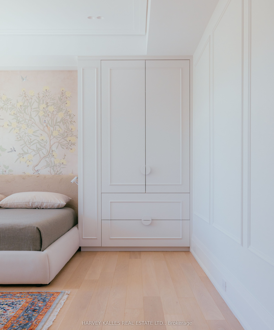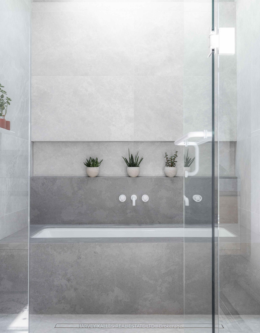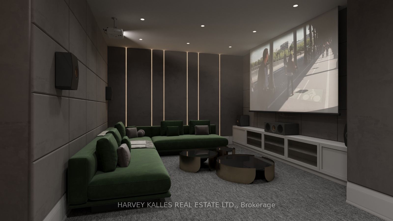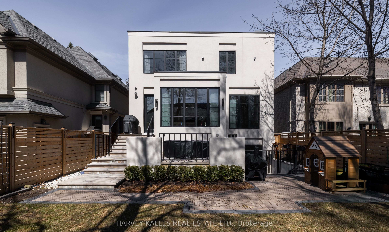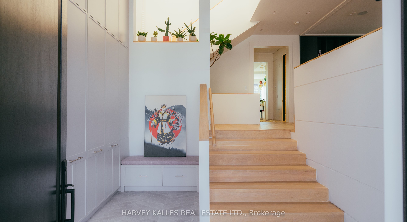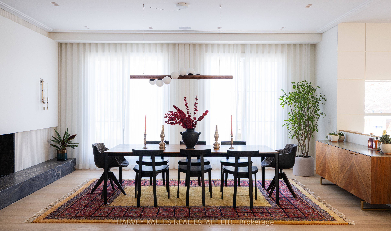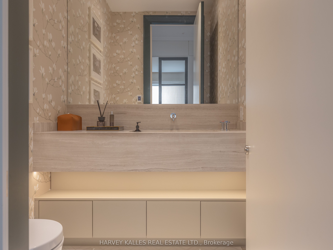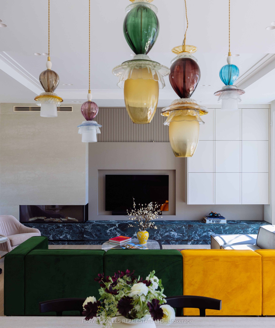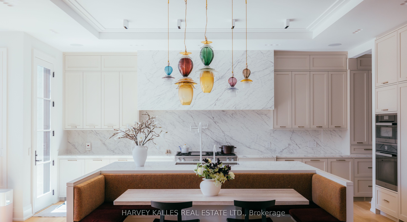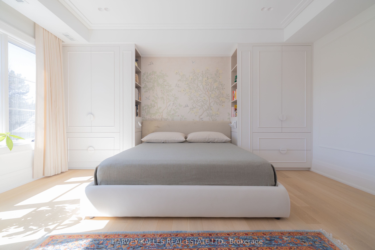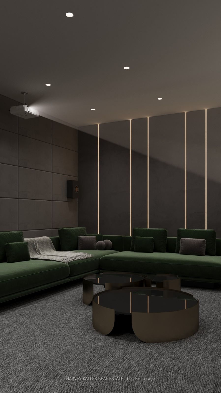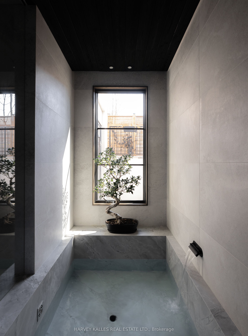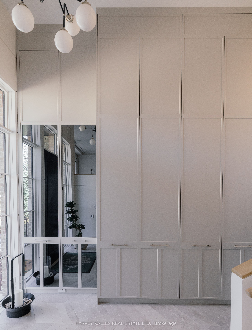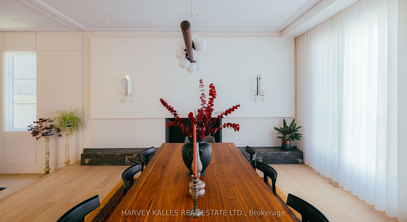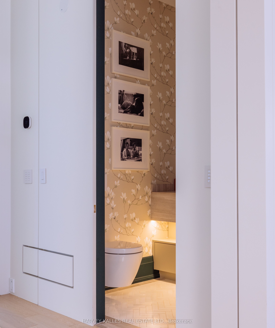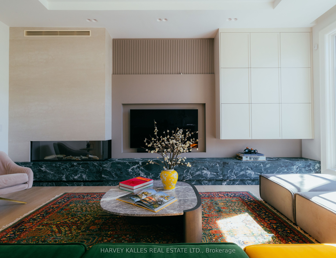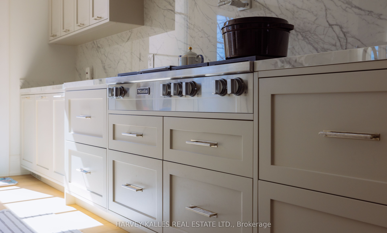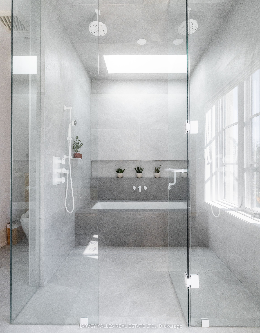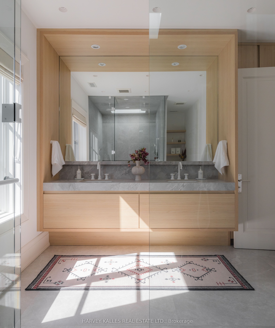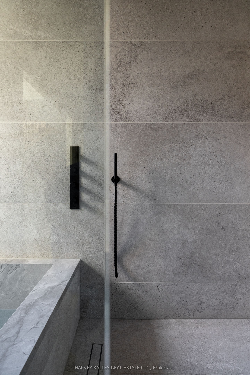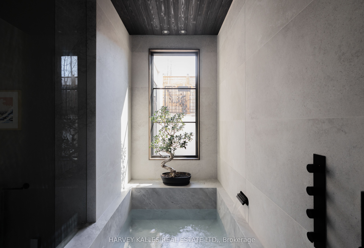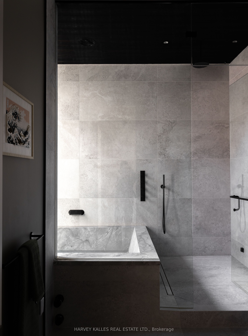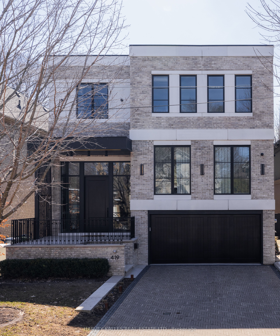
List Price: $5,499,000
419 Glengrove Avenue, Toronto C04, M5N 1X1
- By HARVEY KALLES REAL ESTATE LTD.
Detached|MLS - #C12063610|New
6 Bed
6 Bath
3500-5000 Sqft.
Built-In Garage
Price comparison with similar homes in Toronto C04
Compared to 7 similar homes
7.6% Higher↑
Market Avg. of (7 similar homes)
$5,111,000
Note * Price comparison is based on the similar properties listed in the area and may not be accurate. Consult licences real estate agent for accurate comparison
Room Information
| Room Type | Features | Level |
|---|---|---|
| Living Room 5.6 x 5.2 m | Raised Room, Fireplace, Open Concept | Main |
| Dining Room 4.4 x 4.3 m | Overlooks Living, Wood, B/I Shelves | Main |
| Kitchen 5.9 x 6.5 m | Walk-Out, Overlooks Family, Open Concept | Main |
| Primary Bedroom 5 x 5.2 m | Wood, Fireplace, Walk-In Closet(s) | Second |
| Bedroom 2 4 x 4.3 m | Wood, Fireplace, Walk-In Closet(s) | Second |
| Bedroom 3 3.5 x 4.3 m | 4 Pc Bath, Walk-In Closet(s), Large Window | Second |
| Bedroom 4 4.4 x 3.4 m | 4 Pc Bath, Double Closet, Wood | Second |
| Bedroom 5 3.7 x 3 m | Wood, Double Closet, Window | Second |
Client Remarks
Tucked away on one of Glengrove Aves most serene and coveted stretches in prestigious Lytton Park, this exceptional home is embraced by an enclave of distinguished residences, heightening its aura of exclusivity. Conceived, owned, and built by a celebrated designer-architect duo Bananarch Design Studio, it is a masterwork of impeccable craftsmanship and nuanced detail no corner cut, no element overlooked. The free-flowing main level fuses living, dining, and kitchen in harmonious rhythman entertainers dream and a familys everyday luxury. Bold modernist lines dance with classical European elegance, creating a visual dialogue that's as timeless as it is forward-thinking. A palette of natural textures, refined finishes, and subtle accents invites warmth and serenity, with exquisite lighting adding dimension and drama. The kitchen, a culinary haven, features a grand, open layout with room for lively gatherings and intimate moments alike. A full butlers pantry adds grace and ease to every occasion. Step outside through seamless glass doors into a lush, landscaped garden ideal for alfresco dinners or quiet morning coffee. Upstairs, five generous bedrooms blend elegance and comfort, with the primary suite a private escape featuring a spa-worthy ensuite clad in luxurious materials. Below, the finished basement unfolds into versatile living: a mudroom, gym, sixth bedroom, theatre room, and the show stopper an indulgent spa retreat with a steam shower and sculptural stone soaking tub.
Property Description
419 Glengrove Avenue, Toronto C04, M5N 1X1
Property type
Detached
Lot size
N/A acres
Style
2-Storey
Approx. Area
N/A Sqft
Home Overview
Last check for updates
Virtual tour
N/A
Basement information
Finished with Walk-Out
Building size
N/A
Status
In-Active
Property sub type
Maintenance fee
$N/A
Year built
--
Walk around the neighborhood
419 Glengrove Avenue, Toronto C04, M5N 1X1Nearby Places

Shally Shi
Sales Representative, Dolphin Realty Inc
English, Mandarin
Residential ResaleProperty ManagementPre Construction
Mortgage Information
Estimated Payment
$0 Principal and Interest
 Walk Score for 419 Glengrove Avenue
Walk Score for 419 Glengrove Avenue

Book a Showing
Tour this home with Shally
Frequently Asked Questions about Glengrove Avenue
Recently Sold Homes in Toronto C04
Check out recently sold properties. Listings updated daily
No Image Found
Local MLS®️ rules require you to log in and accept their terms of use to view certain listing data.
No Image Found
Local MLS®️ rules require you to log in and accept their terms of use to view certain listing data.
No Image Found
Local MLS®️ rules require you to log in and accept their terms of use to view certain listing data.
No Image Found
Local MLS®️ rules require you to log in and accept their terms of use to view certain listing data.
No Image Found
Local MLS®️ rules require you to log in and accept their terms of use to view certain listing data.
No Image Found
Local MLS®️ rules require you to log in and accept their terms of use to view certain listing data.
No Image Found
Local MLS®️ rules require you to log in and accept their terms of use to view certain listing data.
No Image Found
Local MLS®️ rules require you to log in and accept their terms of use to view certain listing data.
Check out 100+ listings near this property. Listings updated daily
See the Latest Listings by Cities
1500+ home for sale in Ontario
