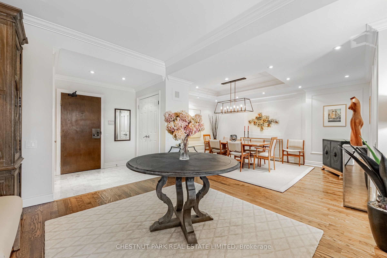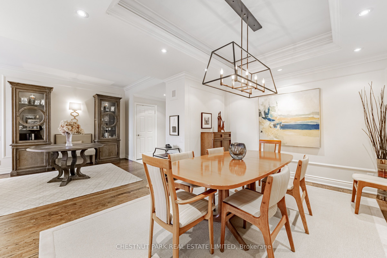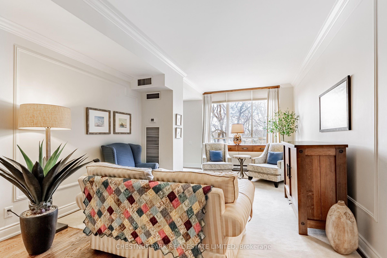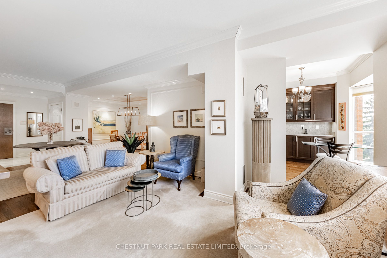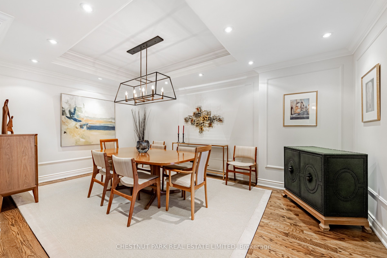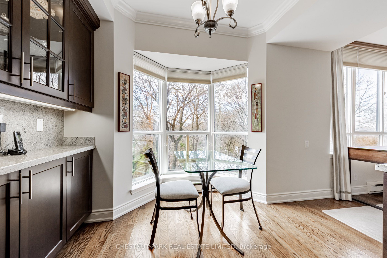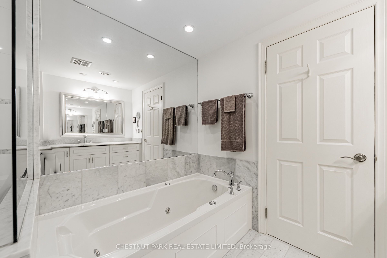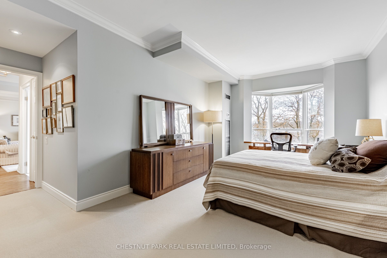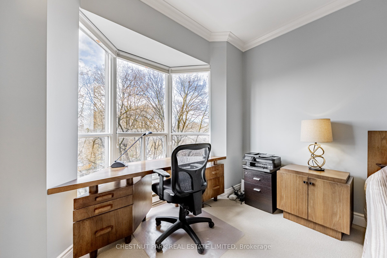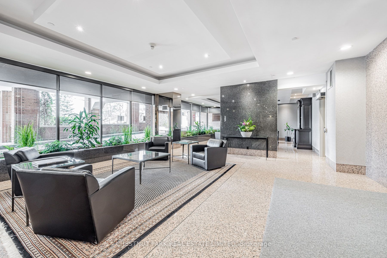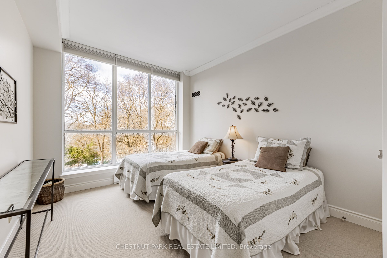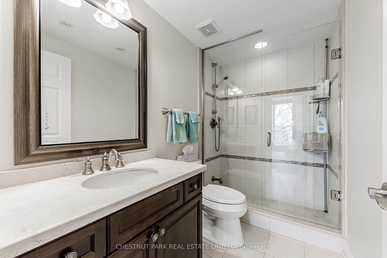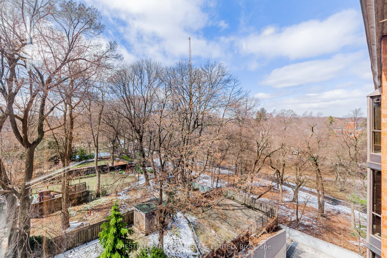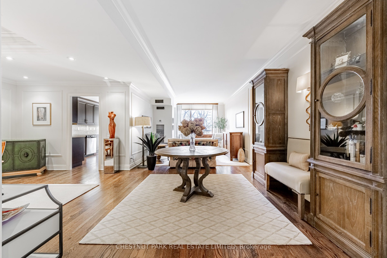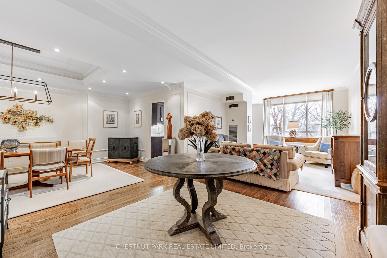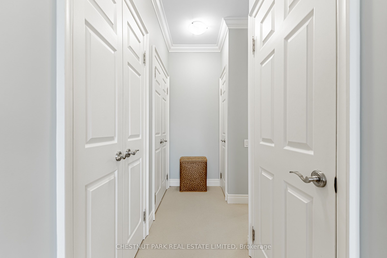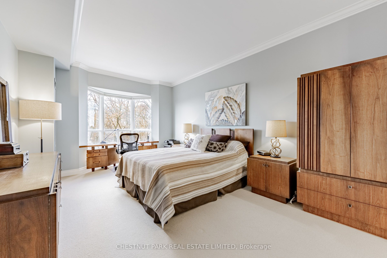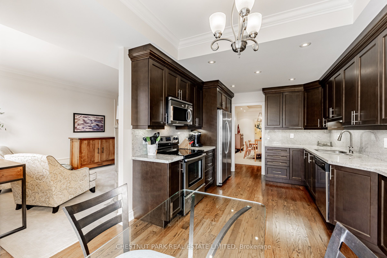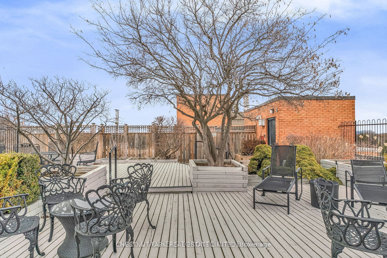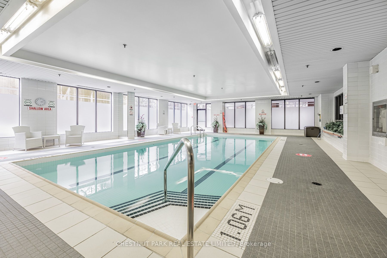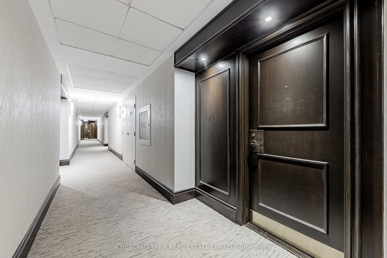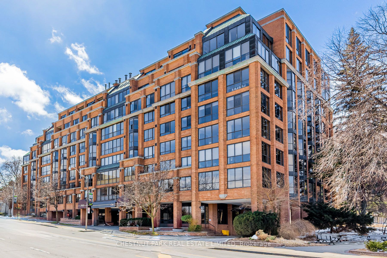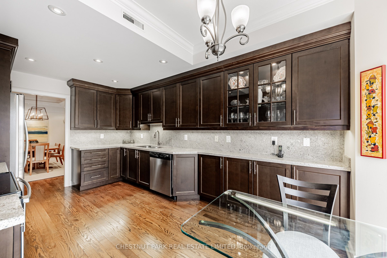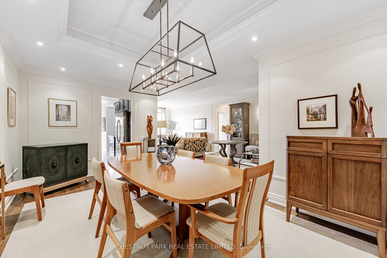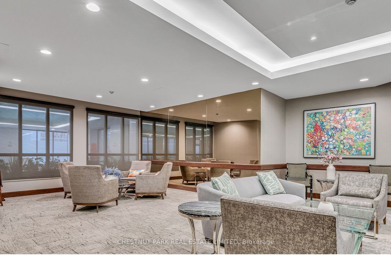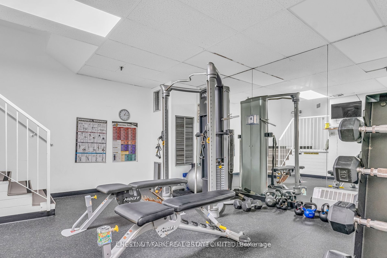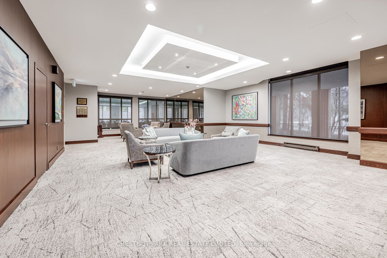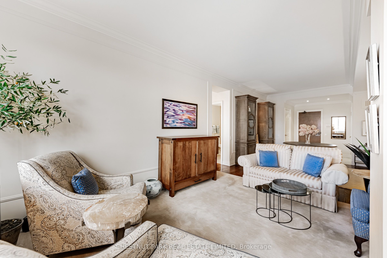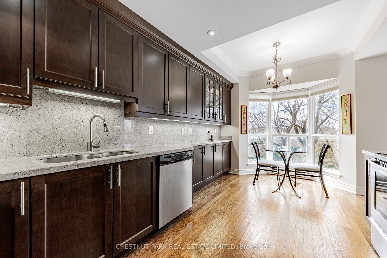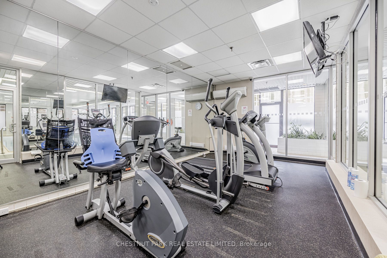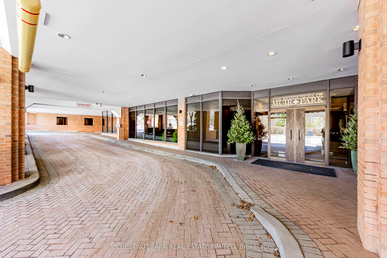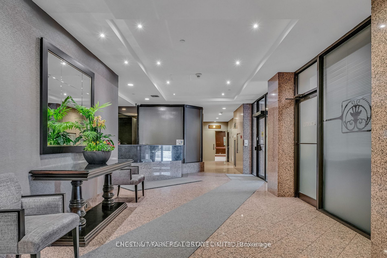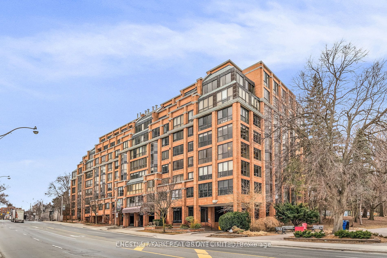
List Price: $1,349,000 + $1,507 maint. fee
2900 Yonge Street, Toronto C04, M4N 3N8
- By CHESTNUT PARK REAL ESTATE LIMITED
Condo Apartment|MLS - #C12093471|New
2 Bed
2 Bath
1400-1599 Sqft.
Underground Garage
Included in Maintenance Fee:
Heat
Hydro
Building Insurance
Water
CAC
Price comparison with similar homes in Toronto C04
Compared to 17 similar homes
41.4% Higher↑
Market Avg. of (17 similar homes)
$954,046
Note * Price comparison is based on the similar properties listed in the area and may not be accurate. Consult licences real estate agent for accurate comparison
Room Information
| Room Type | Features | Level |
|---|---|---|
| Living Room 5.87 x 3.61 m | Crown Moulding, Open Concept, Hardwood Floor | Main |
| Dining Room 5.18 x 3.25 m | LED Lighting, Hardwood Floor, Crown Moulding | Main |
| Kitchen 3.05 x 2.97 m | B/I Appliances, Hardwood Floor, Pantry | Main |
| Primary Bedroom 5.89 x 3.56 m | Bay Window, Double Closet, 5 Pc Ensuite | Main |
| Bedroom 2 3.43 x 3.12 m | Large Window, Broadloom, 3 Pc Bath | Main |
Client Remarks
Downsizers & professionals have been eagerly awaiting this captivating open-concept, 2 BR + den area with its spectacular & coveted west vistas in every room over the Duplex Parkette. Serene, expansive & bathed in natural light, the exceptional day & night panoramic views enthrall. Designer renovated & truly home-size, this will accommodate all you desire! Luxury abounds in this smart, light-filled & beautifully proportioned layout, with its wood & stone floors, walls of lg or bay windows (with custom coverings), marble baths, superbly scaled rooms, ample built-ins & generous storage. The prized floor plan is the ultimate in privacy-enhancing delight with its graceful foyer, stunning open LR, adjoining den (depending on furniture placement), family-size DR (easily seating 10), modern bright kitchen, breakfast bay & laundry all separate from the BR wing. Just see the photos & virtual pictures for a tiny glimpse of this outstanding home. Convenience, glamour & elegance are treasured in this iconic Lawrence Park landmark. Ideally situated at the vibrant Yonge & Lawrence hub, opposite the lush Alexander Muir Memorial Gardens Park, with its magnificent plantings, woodland trails, tennis & lawn bowling, this quiet mid-rise of just 9 storeys & 72 suites offers exclusivity & superior value in every way. A widely-admired & envied showpiece, the Residences of Muir Park makes transitioning from a large home a breeze. Top-flight building amenities include 24 hr Concierge & security system, visitor pkg, gym, manicured landscaping, indoor pool, party room & rooftop deck all just an easy stroll from the lovely boutiques, elegant shops & fantastic subway system. The subway easily whisks you north or south & the portico-like drive provides covered protection in all weather. With 2 car pkg (1 with EV charger), substantial visitor pkg & separate locker this will steal your heart.
Property Description
2900 Yonge Street, Toronto C04, M4N 3N8
Property type
Condo Apartment
Lot size
N/A acres
Style
Apartment
Approx. Area
N/A Sqft
Home Overview
Last check for updates
Virtual tour
N/A
Basement information
None
Building size
N/A
Status
In-Active
Property sub type
Maintenance fee
$1,506.71
Year built
--
Amenities
Concierge
Exercise Room
Gym
Indoor Pool
Visitor Parking
Walk around the neighborhood
2900 Yonge Street, Toronto C04, M4N 3N8Nearby Places

Shally Shi
Sales Representative, Dolphin Realty Inc
English, Mandarin
Residential ResaleProperty ManagementPre Construction
Mortgage Information
Estimated Payment
$0 Principal and Interest
 Walk Score for 2900 Yonge Street
Walk Score for 2900 Yonge Street

Book a Showing
Tour this home with Shally
Frequently Asked Questions about Yonge Street
Recently Sold Homes in Toronto C04
Check out recently sold properties. Listings updated daily
No Image Found
Local MLS®️ rules require you to log in and accept their terms of use to view certain listing data.
No Image Found
Local MLS®️ rules require you to log in and accept their terms of use to view certain listing data.
No Image Found
Local MLS®️ rules require you to log in and accept their terms of use to view certain listing data.
No Image Found
Local MLS®️ rules require you to log in and accept their terms of use to view certain listing data.
No Image Found
Local MLS®️ rules require you to log in and accept their terms of use to view certain listing data.
No Image Found
Local MLS®️ rules require you to log in and accept their terms of use to view certain listing data.
No Image Found
Local MLS®️ rules require you to log in and accept their terms of use to view certain listing data.
No Image Found
Local MLS®️ rules require you to log in and accept their terms of use to view certain listing data.
Check out 100+ listings near this property. Listings updated daily
See the Latest Listings by Cities
1500+ home for sale in Ontario
