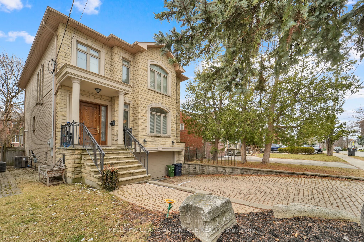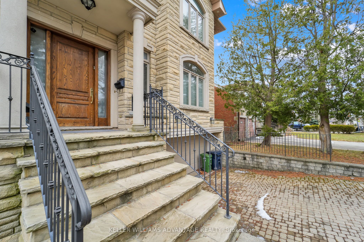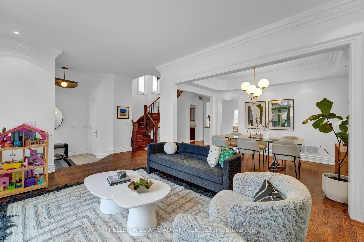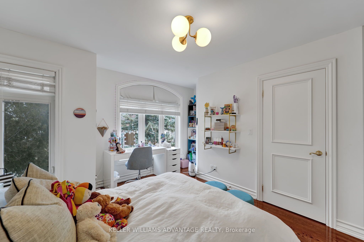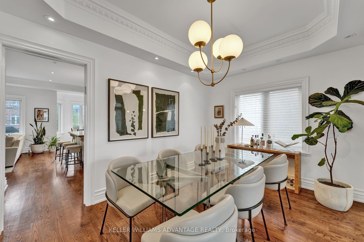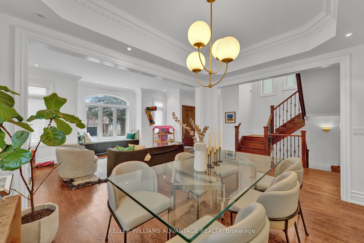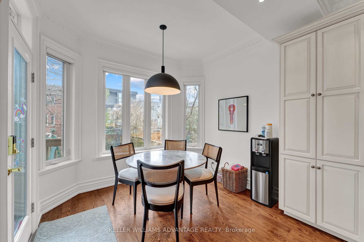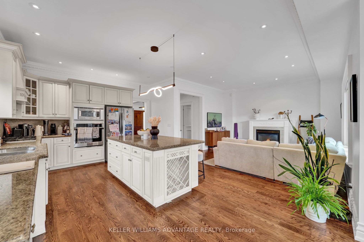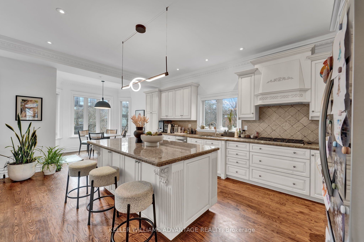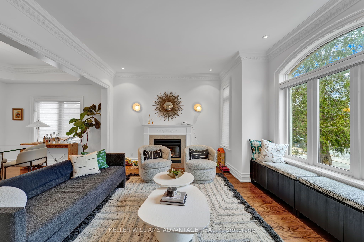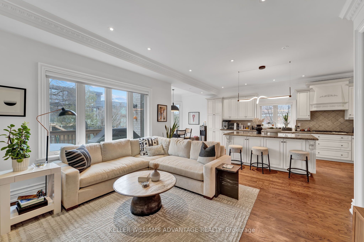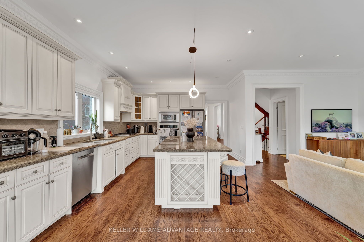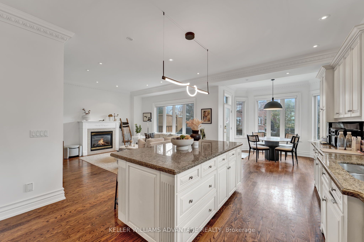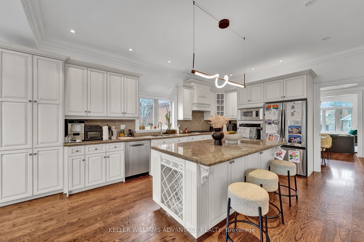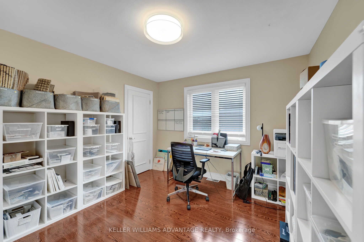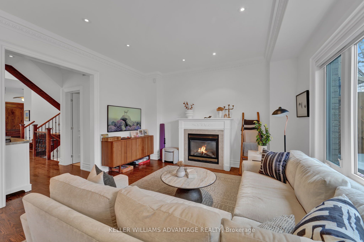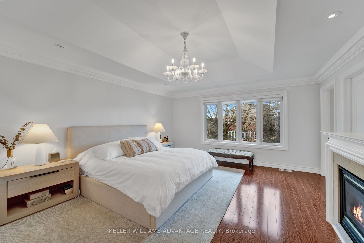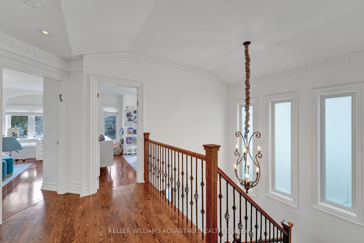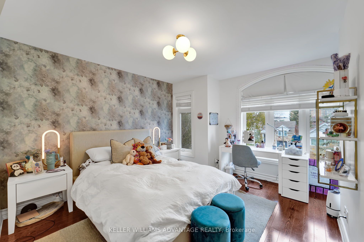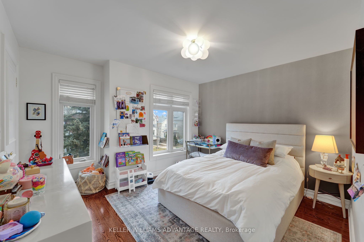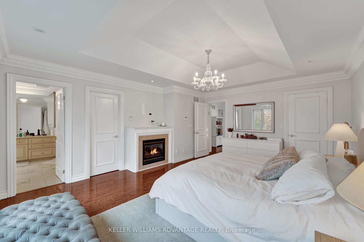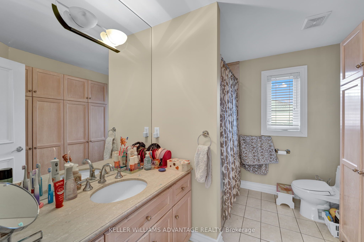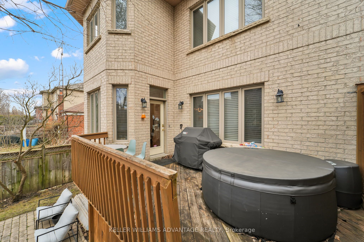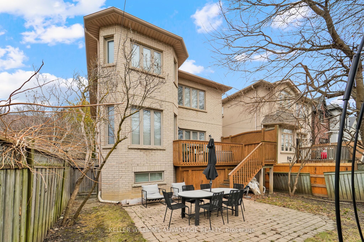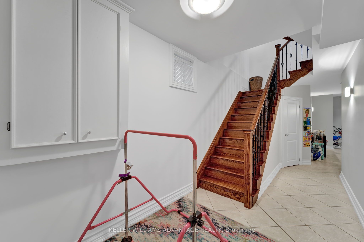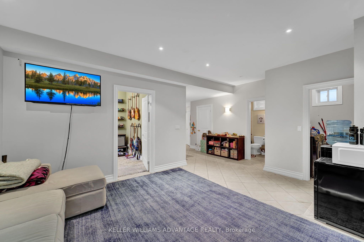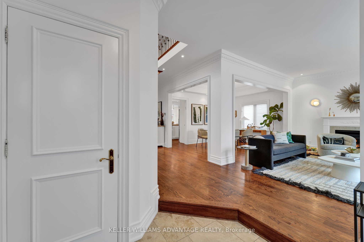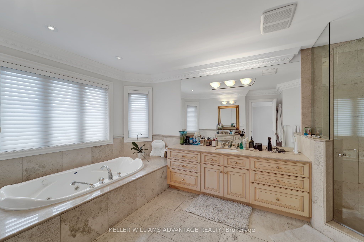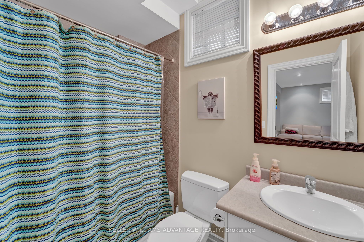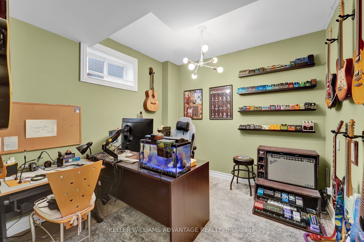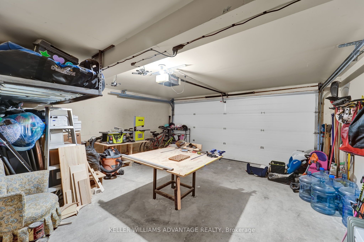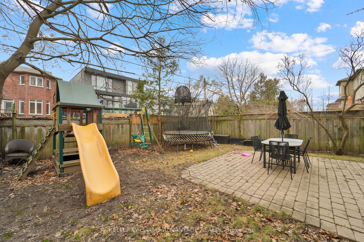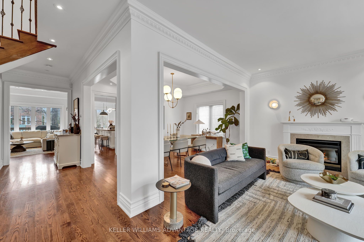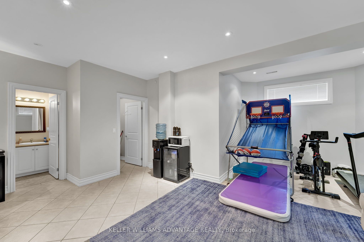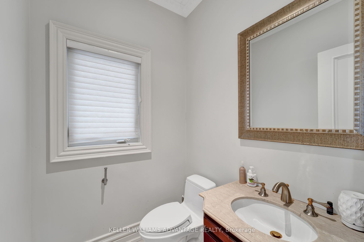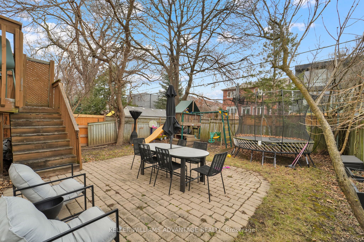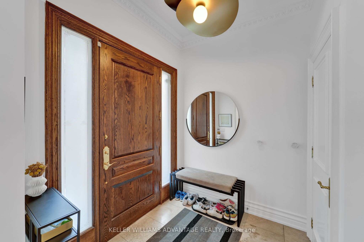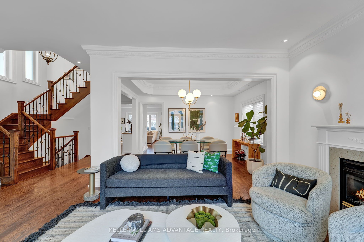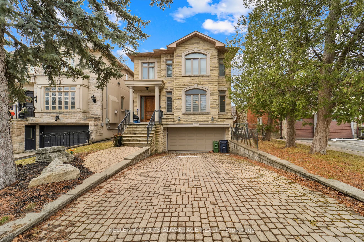
List Price: $2,995,000
241 Joicey Boulevard, Toronto C04, M5M 2V6
- By KELLER WILLIAMS ADVANTAGE REALTY
Detached|MLS - #C12036892|New
5 Bed
4 Bath
2500-3000 Sqft.
Built-In Garage
Price comparison with similar homes in Toronto C04
Compared to 16 similar homes
-3.3% Lower↓
Market Avg. of (16 similar homes)
$3,098,062
Note * Price comparison is based on the similar properties listed in the area and may not be accurate. Consult licences real estate agent for accurate comparison
Room Information
| Room Type | Features | Level |
|---|---|---|
| Living Room 4.11 x 5.18 m | Hardwood Floor, Gas Fireplace, Pot Lights | Main |
| Dining Room 4.06 x 3.07 m | Hardwood Floor, Pot Lights, Combined w/Living | Main |
| Kitchen 3.51 x 5.87 m | Eat-in Kitchen, B/I Appliances, Centre Island | Main |
| Primary Bedroom 5.2 x 4.42 m | Vaulted Ceiling(s), 5 Pc Ensuite, Pot Lights | Second |
| Bedroom 2 3.71 x 3.35 m | Broadloom, Closet, Window | Second |
| Bedroom 3 3.76 x 3.35 m | Broadloom, Closet, Window | Second |
| Bedroom 4 3.45 x 3.66 m | Broadloom, Closet, Window | Second |
| Bedroom 5 3.05 x 3 m | Broadloom, Closet, Above Grade Window | Basement |
Client Remarks
Stunning Family Home in Prestigious Bedford Park. Welcome to 241 Joicey Boulevard, a beautifully designed 4+1 bedroom, 4-bathroom detached home offering approximately 2,700 square feet of sophisticated living space in one of Toronto's most desirable neighborhoods. Situated in the heart of Bedford Park-Nortown, this elegant residence is just steps from Avenue Road, top-rated schools, parks, and an array of upscale amenities. This home features a bright and spacious layout with soaring ceilings, hardwood floors, and an open-concept design that is perfect for modern living. The elegant living and dining areas are ideal for entertaining, offering stylish finishes and abundant natural light. The gourmet kitchen is a chefs dream, featuring stainless steel appliances, a large center island, and a sun-filled breakfast area with a walkout to a private backyard. The kitchen seamlessly connects to the inviting family room, creating a warm and functional space for everyday living. The luxurious primary suite boasts vaulted ceilings, his and hers closets, and a spa-inspired five-piece ensuite. The additional bedrooms are generously sized, providing comfort and convenience for the whole family. The finished lower level offers a spacious recreation room, an additional bedroom, and ample storage. This space is perfect for a guest suite, home office, or nanny quarters. The home also features a built-in double garage, providing private parking for two vehicles, along with additional space on the driveway. Located within the highly coveted Ledbury Park Public School district, this home is surrounded by boutique shops, fine dining, and lush parks. This is a rare opportunity to own a beautifully appointed home in a prime location.
Property Description
241 Joicey Boulevard, Toronto C04, M5M 2V6
Property type
Detached
Lot size
N/A acres
Style
2-Storey
Approx. Area
N/A Sqft
Home Overview
Last check for updates
Virtual tour
N/A
Basement information
Finished
Building size
N/A
Status
In-Active
Property sub type
Maintenance fee
$N/A
Year built
--
Walk around the neighborhood
241 Joicey Boulevard, Toronto C04, M5M 2V6Nearby Places

Shally Shi
Sales Representative, Dolphin Realty Inc
English, Mandarin
Residential ResaleProperty ManagementPre Construction
Mortgage Information
Estimated Payment
$0 Principal and Interest
 Walk Score for 241 Joicey Boulevard
Walk Score for 241 Joicey Boulevard

Book a Showing
Tour this home with Shally
Frequently Asked Questions about Joicey Boulevard
Recently Sold Homes in Toronto C04
Check out recently sold properties. Listings updated daily
No Image Found
Local MLS®️ rules require you to log in and accept their terms of use to view certain listing data.
No Image Found
Local MLS®️ rules require you to log in and accept their terms of use to view certain listing data.
No Image Found
Local MLS®️ rules require you to log in and accept their terms of use to view certain listing data.
No Image Found
Local MLS®️ rules require you to log in and accept their terms of use to view certain listing data.
No Image Found
Local MLS®️ rules require you to log in and accept their terms of use to view certain listing data.
No Image Found
Local MLS®️ rules require you to log in and accept their terms of use to view certain listing data.
No Image Found
Local MLS®️ rules require you to log in and accept their terms of use to view certain listing data.
No Image Found
Local MLS®️ rules require you to log in and accept their terms of use to view certain listing data.
Check out 100+ listings near this property. Listings updated daily
See the Latest Listings by Cities
1500+ home for sale in Ontario
