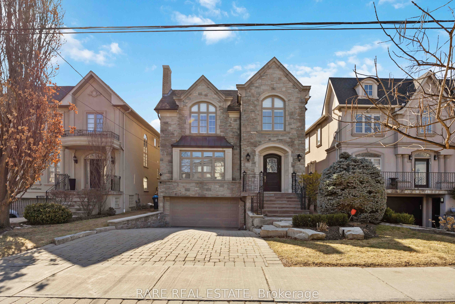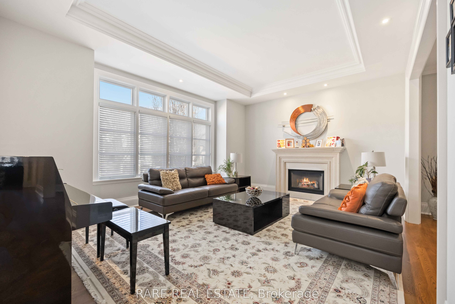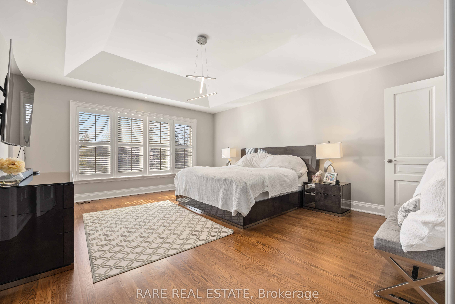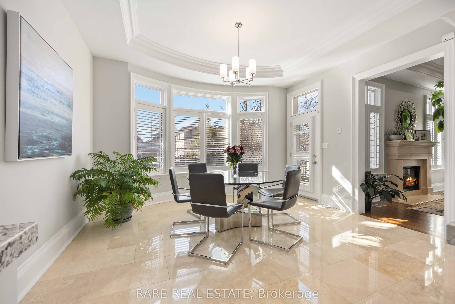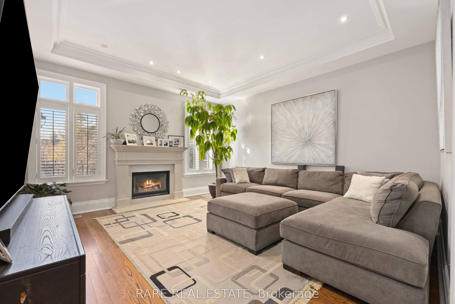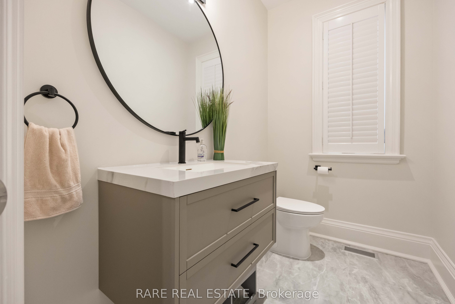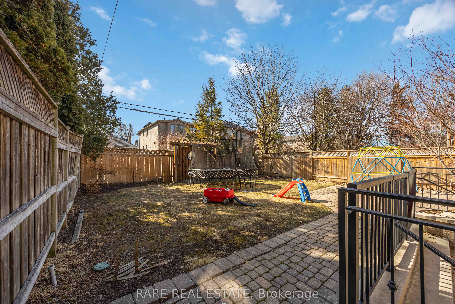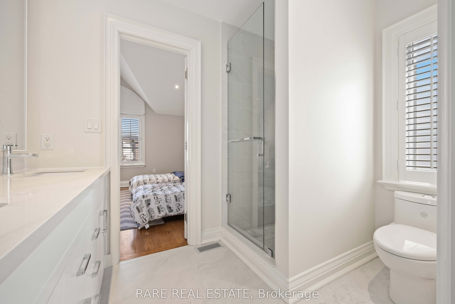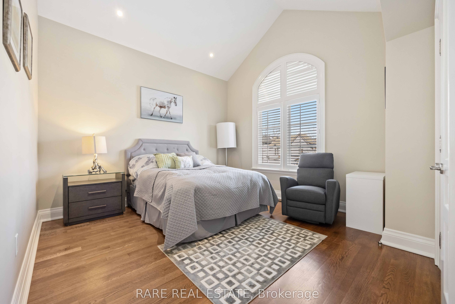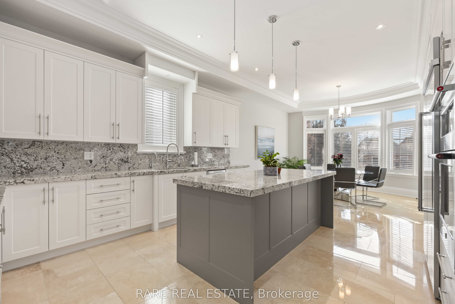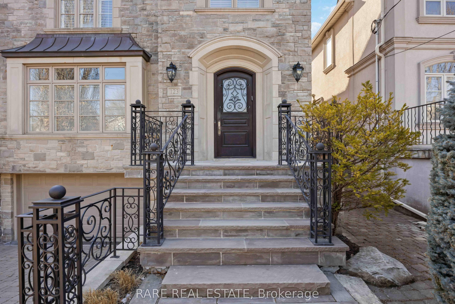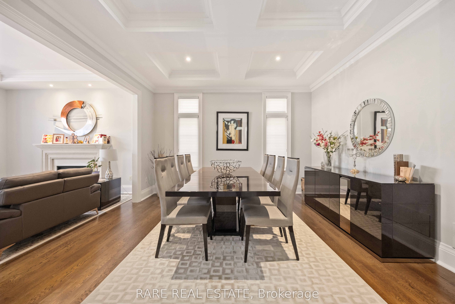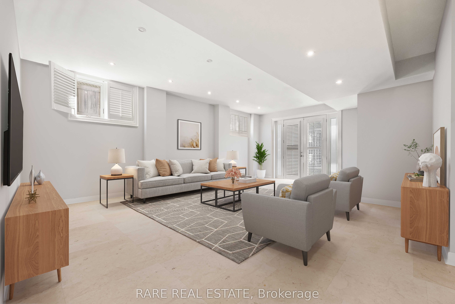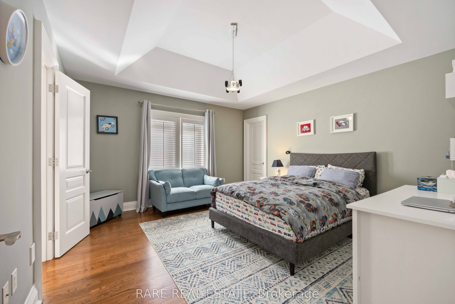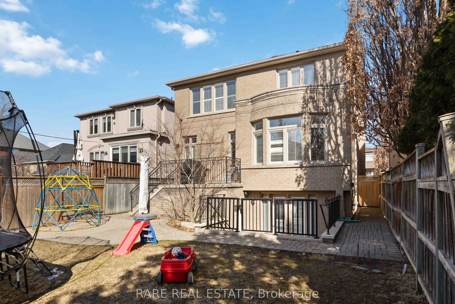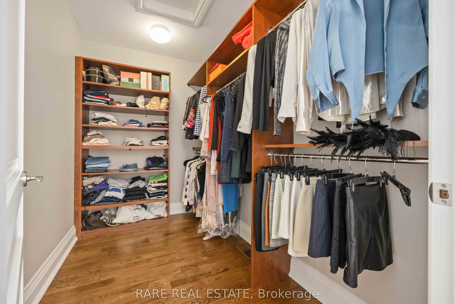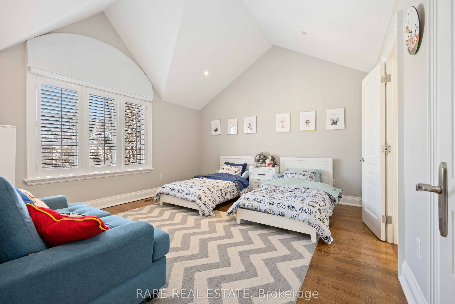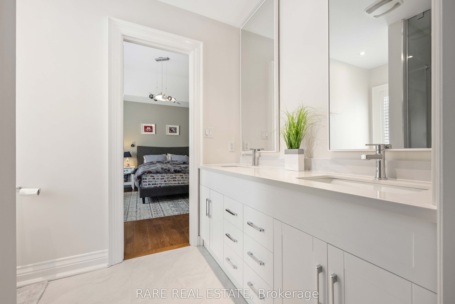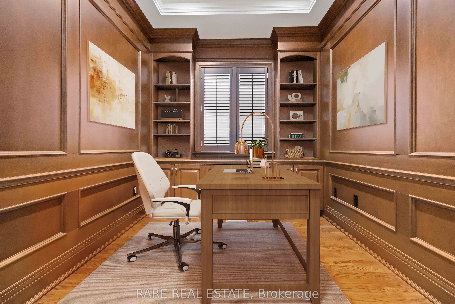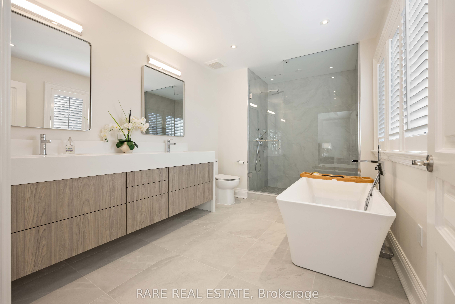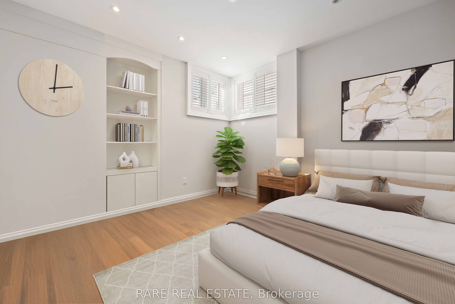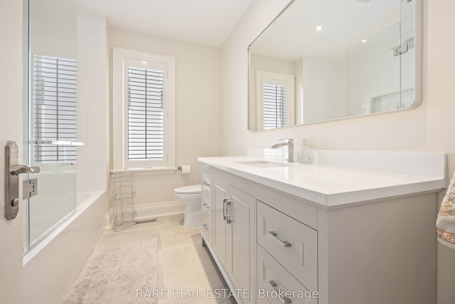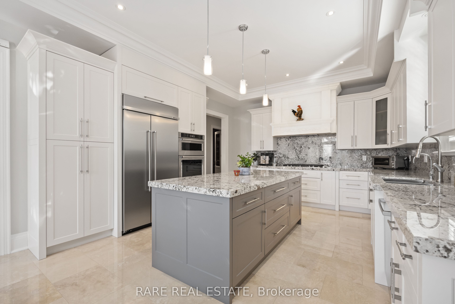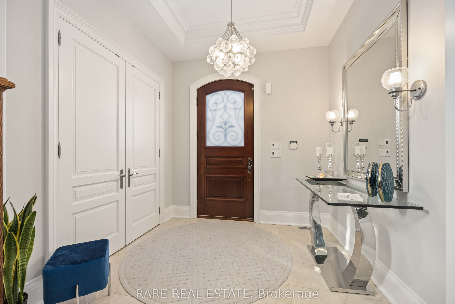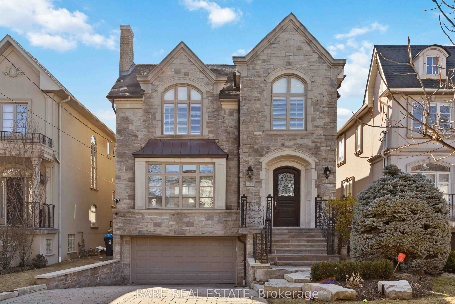
List Price: $3,199,880
123 Dunblaine Avenue, Toronto C04, M5M 2S4
- By RARE REAL ESTATE
Detached|MLS - #C12052762|New
6 Bed
5 Bath
3500-5000 Sqft.
Attached Garage
Price comparison with similar homes in Toronto C04
Compared to 3 similar homes
-31.8% Lower↓
Market Avg. of (3 similar homes)
$4,695,000
Note * Price comparison is based on the similar properties listed in the area and may not be accurate. Consult licences real estate agent for accurate comparison
Client Remarks
Welcome to this exceptional 4+2 bedroom, 5-bathroom home, where modern luxury meets timeless charm. Nestled in the highly sought-after Bedford Park neighbourhood, a welcoming, family-friendly community, this stunning property boasts soaring 10-foot ceilings on the main floor, cathedral ceilings up to 15 feet in the bedrooms, and a luxurious spa-like ensuite. With a fully finished basement and six parking spots, a rare find in the city - this home truly has it all! The sun-filled chefs kitchen is a dream come true, featuring sleek countertops, ample cabinetry, and high-end appliances. Designed for effortless entertaining, the open-concept main floor flows seamlessly between the kitchen, dining, and living areas, enhanced by grand 10-foot ceilings that amplify the sense of space. Plus, a main-floor office offers the perfect work-from-home setup, an invaluable feature you wont find just anywhere! Upstairs, four generously sized bedrooms each boast cathedral ceilings soaring up to 15 feet, creating an airy and elegant atmosphere. Thoughtfully designed, these rooms offer ample closet space and access to beautifully updated bathrooms. The professionally finished basement provides a versatile rec room, an additional bedroom perfect for guests, a nanny suite, or extended family, a modern bathroom, and a convenient laundry area. Located in a highly regarded school district, this home is ideal for families prioritizing top-tier education. Bedford Park is known for its tight-knit, family-friendly atmosphere, with parks, playgrounds, and recreational facilities just steps away. Plus, enjoy the convenience of nearby shops, cafés, and restaurants along Avenue Road, making everyday errands and weekend outings a breeze. Commuting is effortless with quick access to the 401. Dont miss this rare opportunity to own a one-of-a-kind home in this vibrant and sought-after family neighbourhood!
Property Description
123 Dunblaine Avenue, Toronto C04, M5M 2S4
Property type
Detached
Lot size
N/A acres
Style
2-Storey
Approx. Area
N/A Sqft
Home Overview
Last check for updates
Virtual tour
N/A
Basement information
Finished with Walk-Out
Building size
N/A
Status
In-Active
Property sub type
Maintenance fee
$N/A
Year built
--
Walk around the neighborhood
123 Dunblaine Avenue, Toronto C04, M5M 2S4Nearby Places

Shally Shi
Sales Representative, Dolphin Realty Inc
English, Mandarin
Residential ResaleProperty ManagementPre Construction
Mortgage Information
Estimated Payment
$0 Principal and Interest
 Walk Score for 123 Dunblaine Avenue
Walk Score for 123 Dunblaine Avenue

Book a Showing
Tour this home with Shally
Frequently Asked Questions about Dunblaine Avenue
Recently Sold Homes in Toronto C04
Check out recently sold properties. Listings updated daily
No Image Found
Local MLS®️ rules require you to log in and accept their terms of use to view certain listing data.
No Image Found
Local MLS®️ rules require you to log in and accept their terms of use to view certain listing data.
No Image Found
Local MLS®️ rules require you to log in and accept their terms of use to view certain listing data.
No Image Found
Local MLS®️ rules require you to log in and accept their terms of use to view certain listing data.
No Image Found
Local MLS®️ rules require you to log in and accept their terms of use to view certain listing data.
No Image Found
Local MLS®️ rules require you to log in and accept their terms of use to view certain listing data.
No Image Found
Local MLS®️ rules require you to log in and accept their terms of use to view certain listing data.
No Image Found
Local MLS®️ rules require you to log in and accept their terms of use to view certain listing data.
Check out 100+ listings near this property. Listings updated daily
See the Latest Listings by Cities
1500+ home for sale in Ontario
