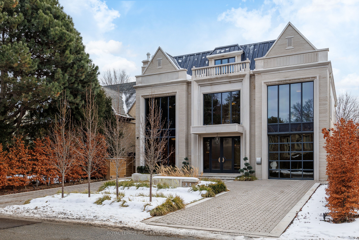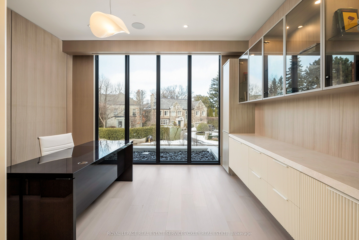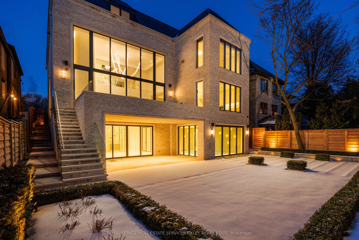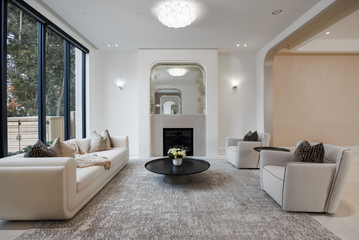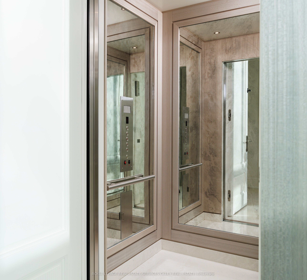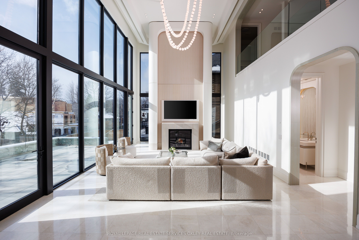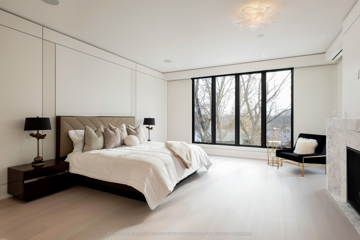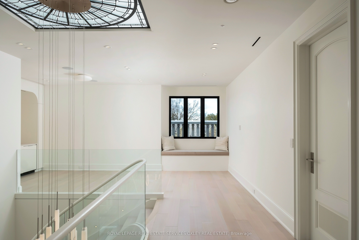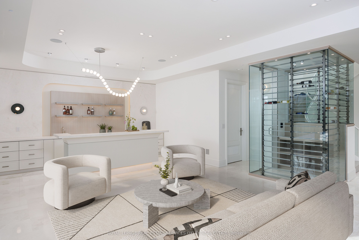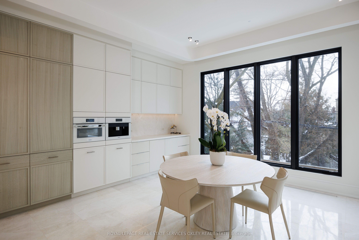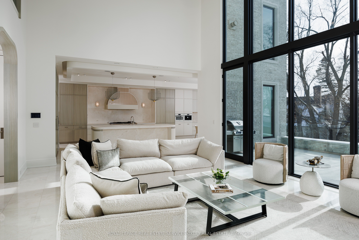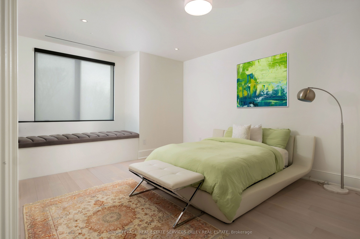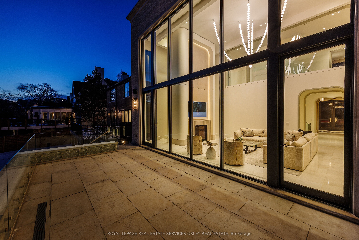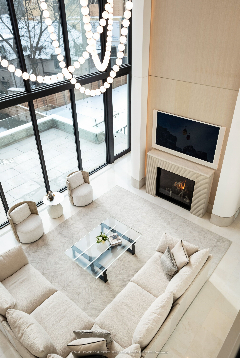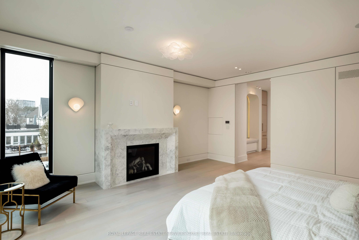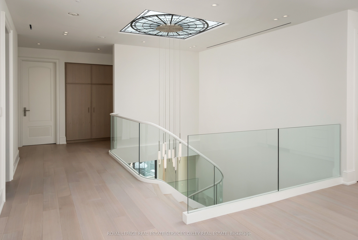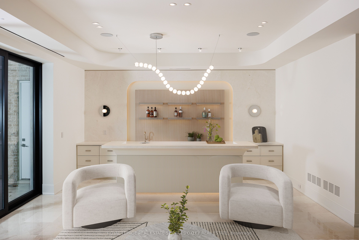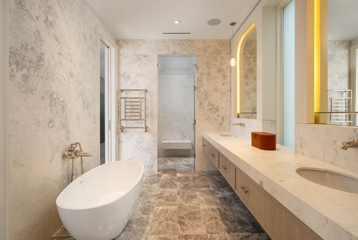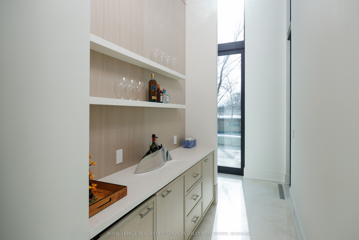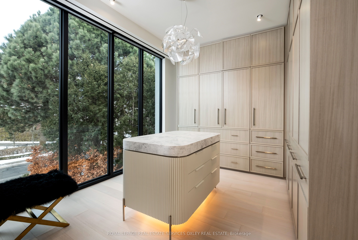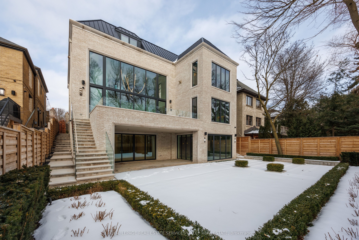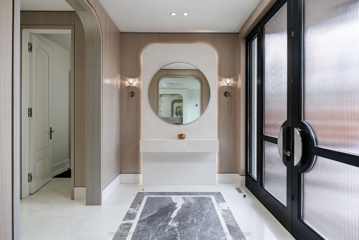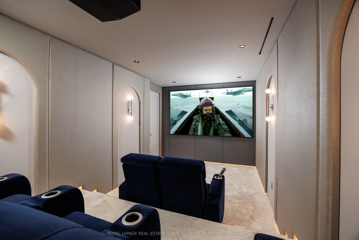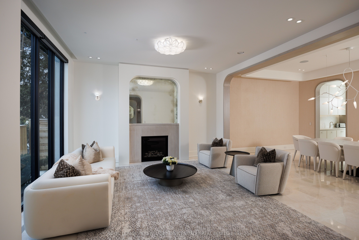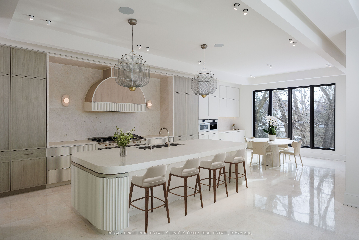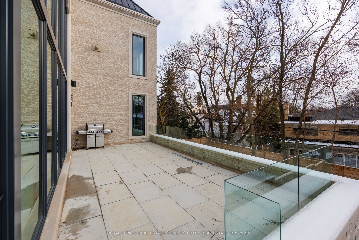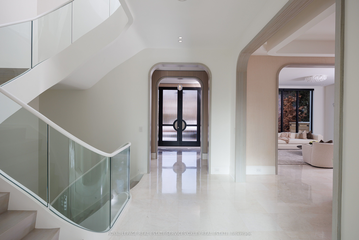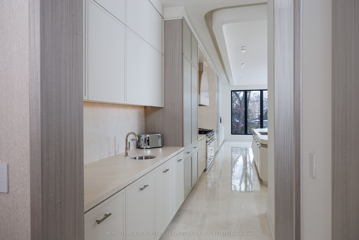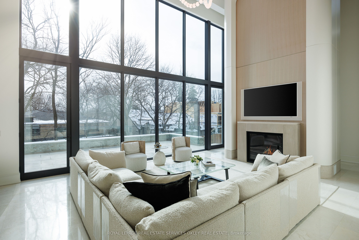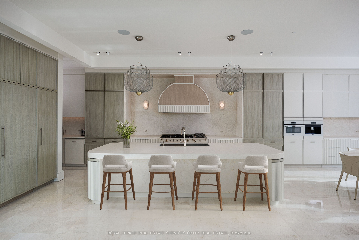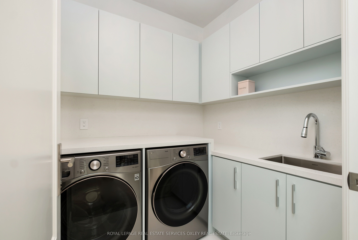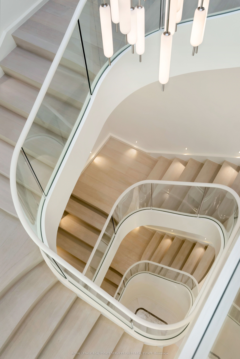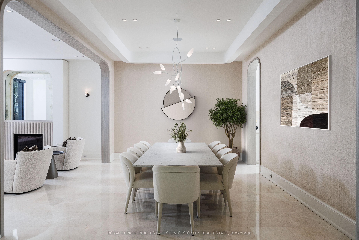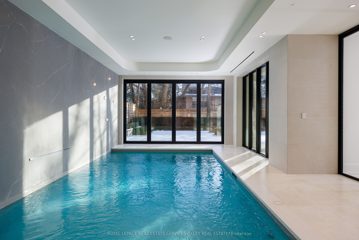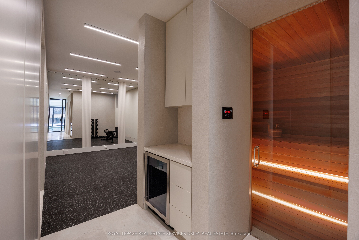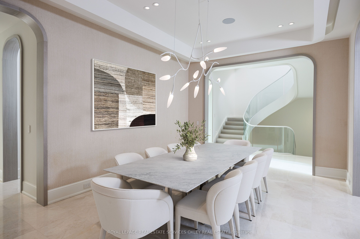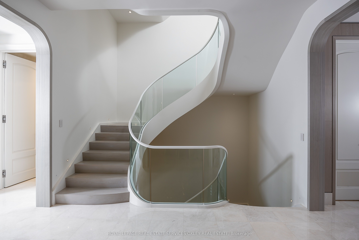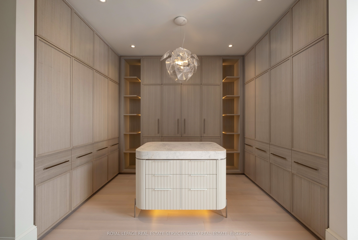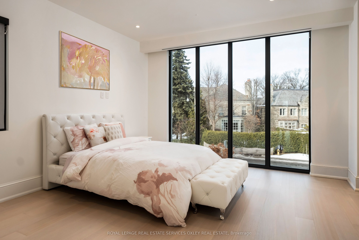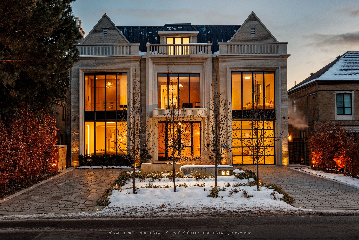
List Price: $16,950,000
84 Old Forest Hill Road, Toronto C03, M5P 2R5
- By ROYAL LEPAGE REAL ESTATE SERVICES OXLEY REAL ESTATE
Detached|MLS - #C12038691|New
6 Bed
8 Bath
5000 + Sqft.
Attached Garage
Price comparison with similar homes in Toronto C03
Compared to 3 similar homes
42.9% Higher↑
Market Avg. of (3 similar homes)
$11,863,000
Note * Price comparison is based on the similar properties listed in the area and may not be accurate. Consult licences real estate agent for accurate comparison
Room Information
| Room Type | Features | Level |
|---|---|---|
| Living Room 6.01 x 4.83 m | Open Concept, Large Window, Gas Fireplace | Main |
| Dining Room 5.97 x 4.34 m | Combined w/Living, Stone Floor | Main |
| Kitchen 5.1 x 7.18 m | Centre Island, Eat-in Kitchen, Open Concept | Main |
| Primary Bedroom 5.11 x 5.92 m | Marble Fireplace, 6 Pc Ensuite, Walk-In Closet(s) | Second |
| Bedroom 2 4.32 x 4.39 m | Hardwood Floor, Walk-In Closet(s), 4 Pc Ensuite | Second |
| Bedroom 3 4.42 x 5.46 m | Hardwood Floor, Walk-In Closet(s), 4 Pc Ensuite | Third |
| Bedroom 4 5.92 x 3.15 m | Hardwood Floor, Walk-In Closet(s), 3 Pc Ensuite | Third |
| Bedroom 5 3.86 x 5.72 m | Hardwood Floor, Walk-In Closet(s), 3 Pc Ensuite | Third |
Client Remarks
Setting a new standard for luxury living, this extraordinary Forest Hill estate , situated on an expansive 60 ft x 135 ft lot, showcases meticulous design by OE Design with impeccable craftsmanship, & an exceptional attention to detail. From the moment you step inside, you're greeted by a sweeping spiral staircase, a dramatic introduction to 10,500 sq ft of elegant living space. Expansive principal rms flow effortlessly, w/ a formal dining rm & generous living area defined by a striking limestone gas fireplace & floor-to-ceiling windows reaching 23 ft flooding the space w/natural light. The heart of this home is the chefs kitchen, designed for both gourmet entertaining & everyday comfort w/Miele appliances, custom cabinetry, leathered marble countertops, an oversized island, & butlers pantry. Combined with the kitchen, the family rm includes a hidden bar, integrated audio, & views of a city garden w/heated patio and steps. The spectacular primary suite is a luxurious retreat, featuring a spa-inspired 6-piece ensuite finished in Silver White Honed Marble with a freestanding tub, steam shower, db vanities, & 2 expansive custom closets. 4 spacious bedrooms with private ensuites span 2 levels, offering exceptional accommodation. A convenient elevator connects all floors, including a lower level designed for ultimate relaxation. Enjoy a serene indoor pool & spa, state-of-the-art home theatre, and fully equipped gym. Seamlessly connecting indoor & outdoor living, this level walks out to a lush, private garden an ideal backdrop for intimate gatherings or grand celebrations. A heated circular drive offers parking for 4 cars w/ the potential to be gated, while the heated garage has 2 parking spots & space for a lift & EV charging. Located just minutes from top schools, fine dining, and scenic parks, this residence blends luxury, exclusivity, and daily convenience with ease.
Property Description
84 Old Forest Hill Road, Toronto C03, M5P 2R5
Property type
Detached
Lot size
N/A acres
Style
3-Storey
Approx. Area
N/A Sqft
Home Overview
Last check for updates
Virtual tour
N/A
Basement information
Finished with Walk-Out
Building size
N/A
Status
In-Active
Property sub type
Maintenance fee
$N/A
Year built
--
Walk around the neighborhood
84 Old Forest Hill Road, Toronto C03, M5P 2R5Nearby Places

Shally Shi
Sales Representative, Dolphin Realty Inc
English, Mandarin
Residential ResaleProperty ManagementPre Construction
Mortgage Information
Estimated Payment
$0 Principal and Interest
 Walk Score for 84 Old Forest Hill Road
Walk Score for 84 Old Forest Hill Road

Book a Showing
Tour this home with Shally
Frequently Asked Questions about Old Forest Hill Road
Recently Sold Homes in Toronto C03
Check out recently sold properties. Listings updated daily
No Image Found
Local MLS®️ rules require you to log in and accept their terms of use to view certain listing data.
No Image Found
Local MLS®️ rules require you to log in and accept their terms of use to view certain listing data.
No Image Found
Local MLS®️ rules require you to log in and accept their terms of use to view certain listing data.
No Image Found
Local MLS®️ rules require you to log in and accept their terms of use to view certain listing data.
No Image Found
Local MLS®️ rules require you to log in and accept their terms of use to view certain listing data.
No Image Found
Local MLS®️ rules require you to log in and accept their terms of use to view certain listing data.
No Image Found
Local MLS®️ rules require you to log in and accept their terms of use to view certain listing data.
No Image Found
Local MLS®️ rules require you to log in and accept their terms of use to view certain listing data.
Check out 100+ listings near this property. Listings updated daily
See the Latest Listings by Cities
1500+ home for sale in Ontario
