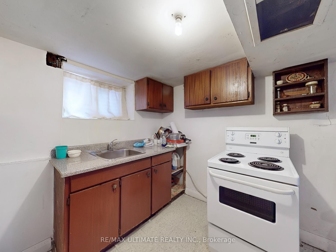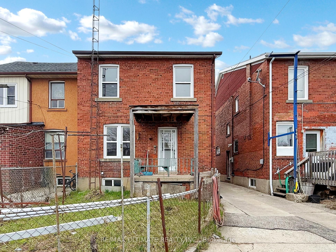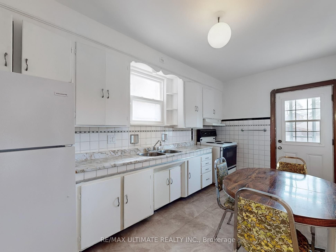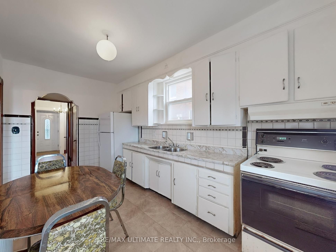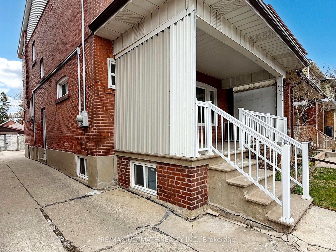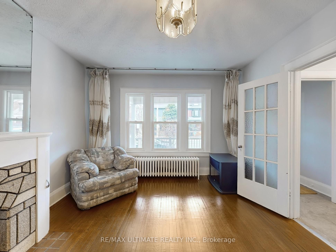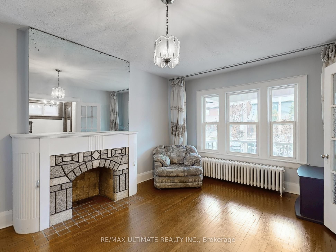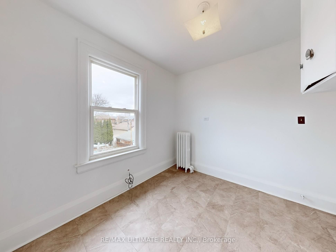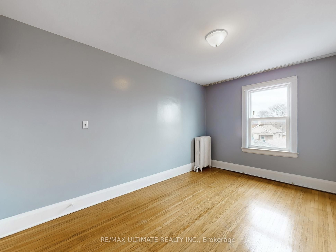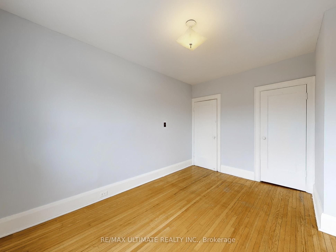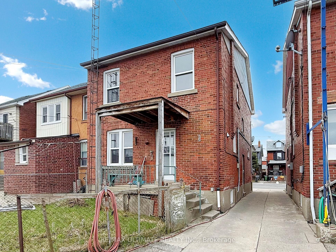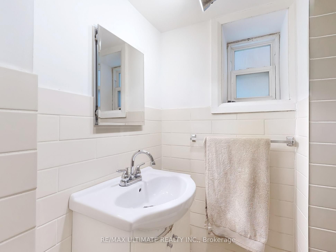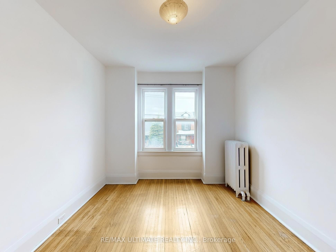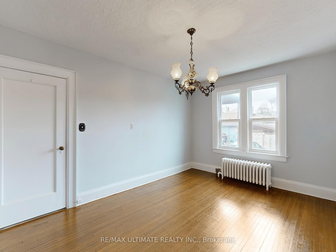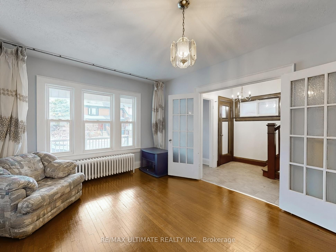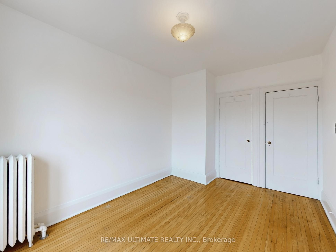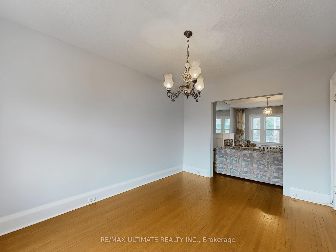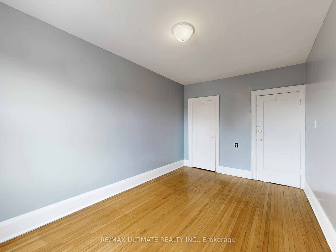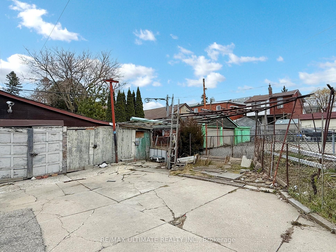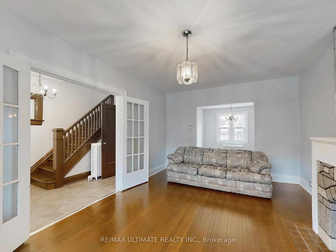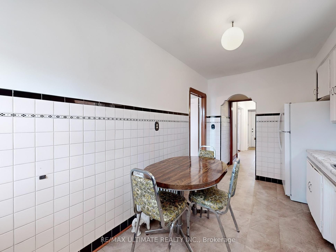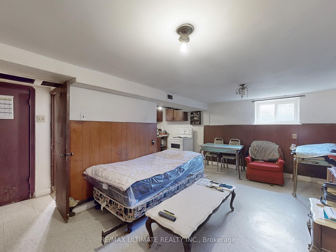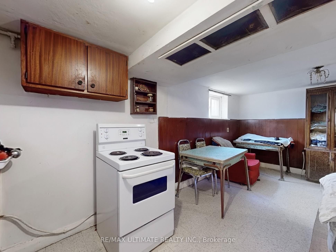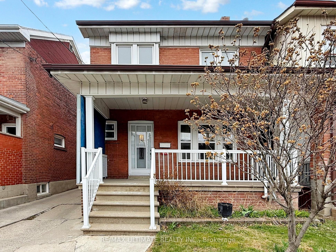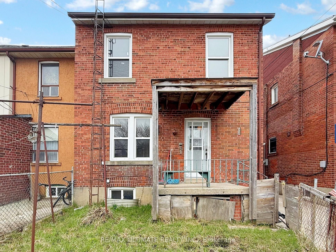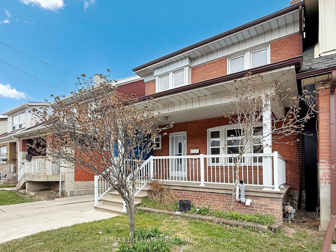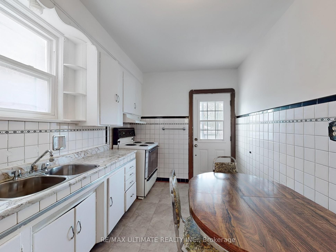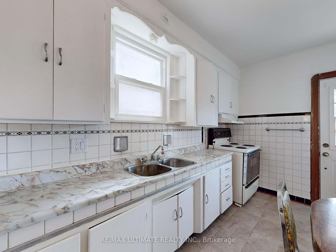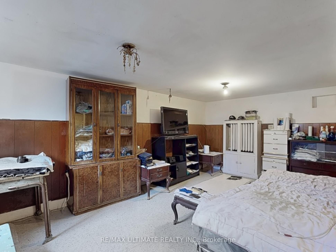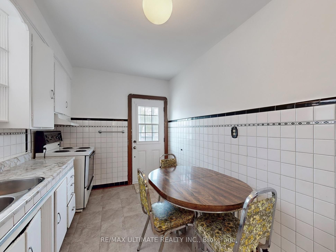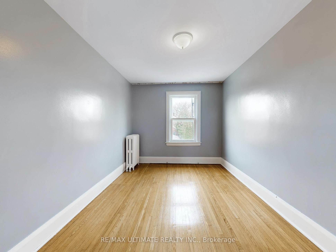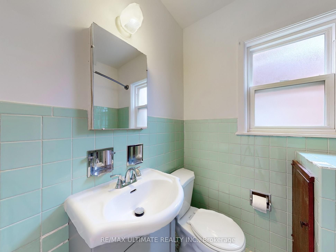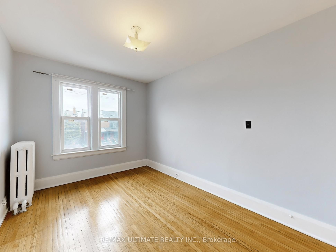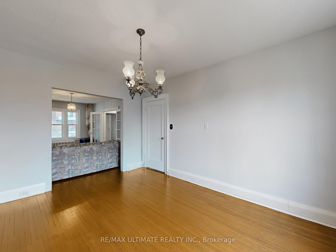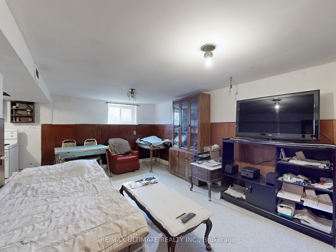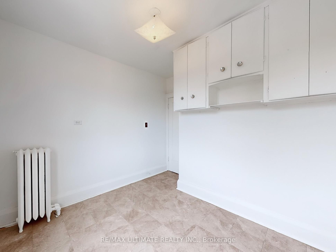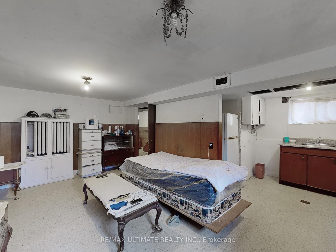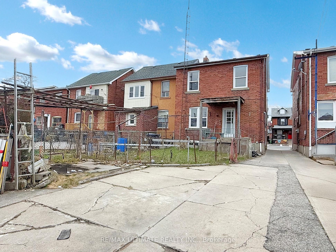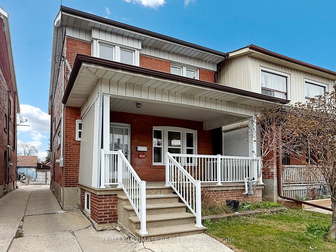
List Price: $1,100,000
1809 Dufferin Street, Toronto C03, M6E 3P5
- By RE/MAX ULTIMATE REALTY INC.
Detached|MLS - #C12089399|New
4 Bed
2 Bath
1100-1500 Sqft.
Detached Garage
Price comparison with similar homes in Toronto C03
Compared to 6 similar homes
-38.5% Lower↓
Market Avg. of (6 similar homes)
$1,788,500
Note * Price comparison is based on the similar properties listed in the area and may not be accurate. Consult licences real estate agent for accurate comparison
Room Information
| Room Type | Features | Level |
|---|---|---|
| Living Room 3.61 x 5.51 m | Hardwood Floor, French Doors, Stone Fireplace | Main |
| Dining Room 3.28 x 4.34 m | Hardwood Floor, Casement Windows | Main |
| Kitchen 2.49 x 4.34 m | Walk-Out, Ceramic Backsplash, Double Sink | Main |
| Primary Bedroom 4.47 x 2.9 m | Hardwood Floor, Casement Windows, Closet | Second |
| Bedroom 2 2.9 x 3.99 m | Hardwood Floor, Casement Windows, Closet | Second |
| Bedroom 3 4.24 x 2.9 m | Hardwood Floor, Closet, Casement Windows | Second |
| Bedroom 4 3.15 x 2.9 m | Casement Windows, Linoleum, East West View | Second |
| Kitchen 2.21 x 3.15 m | Above Grade Window, Linoleum, Open Concept | Basement |
Client Remarks
Charming & Versatile Home with Income Potential! This well-maintained, detached 2-storey home offers endless possibilities! Featuring 4 spacious bedrooms and 2 bathrooms, this property combines original character with thoughtful upgrades throughout. The main floor boasts a bright kitchen with a walk-out to the backyard, while the basement includes a second kitchen and a separate side entrance ideal for converting into an apartment, in-law suite, or for that independent teen who's craving their own space. A unique bonus: one of the second-floor bedrooms has rough-in plumbing and existing cabinetry, offering the potential to create an additional kitchen. Enjoy peace of mind with recent updates including windows, roof, furnace, hot water tank and more. The mutual driveway leads to a wide rear garage space and parking that fits upto 5 cars (note: the existing wooden garage needs work). Great opportunity to build laneway housing! Whether you're looking to live in, invest, or create multi-unit living, this home is full of opportunity! Enjoy the Oakwood Village and Corso Italia communities offering unique shops, restaurants, cafes, medical services just to name a few, TTC steps away, minutes to major highways.
Property Description
1809 Dufferin Street, Toronto C03, M6E 3P5
Property type
Detached
Lot size
N/A acres
Style
2-Storey
Approx. Area
N/A Sqft
Home Overview
Last check for updates
Virtual tour
N/A
Basement information
Partially Finished,Separate Entrance
Building size
N/A
Status
In-Active
Property sub type
Maintenance fee
$N/A
Year built
2024
Walk around the neighborhood
1809 Dufferin Street, Toronto C03, M6E 3P5Nearby Places

Shally Shi
Sales Representative, Dolphin Realty Inc
English, Mandarin
Residential ResaleProperty ManagementPre Construction
Mortgage Information
Estimated Payment
$0 Principal and Interest
 Walk Score for 1809 Dufferin Street
Walk Score for 1809 Dufferin Street

Book a Showing
Tour this home with Shally
Frequently Asked Questions about Dufferin Street
Recently Sold Homes in Toronto C03
Check out recently sold properties. Listings updated daily
No Image Found
Local MLS®️ rules require you to log in and accept their terms of use to view certain listing data.
No Image Found
Local MLS®️ rules require you to log in and accept their terms of use to view certain listing data.
No Image Found
Local MLS®️ rules require you to log in and accept their terms of use to view certain listing data.
No Image Found
Local MLS®️ rules require you to log in and accept their terms of use to view certain listing data.
No Image Found
Local MLS®️ rules require you to log in and accept their terms of use to view certain listing data.
No Image Found
Local MLS®️ rules require you to log in and accept their terms of use to view certain listing data.
No Image Found
Local MLS®️ rules require you to log in and accept their terms of use to view certain listing data.
No Image Found
Local MLS®️ rules require you to log in and accept their terms of use to view certain listing data.
Check out 100+ listings near this property. Listings updated daily
See the Latest Listings by Cities
1500+ home for sale in Ontario
