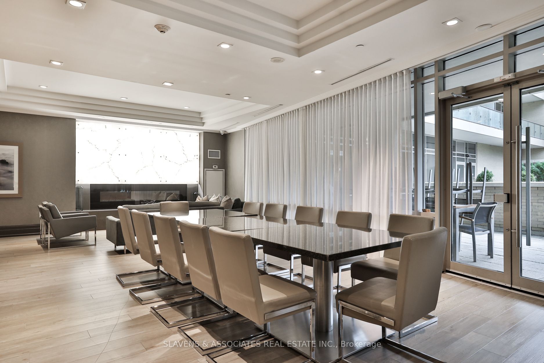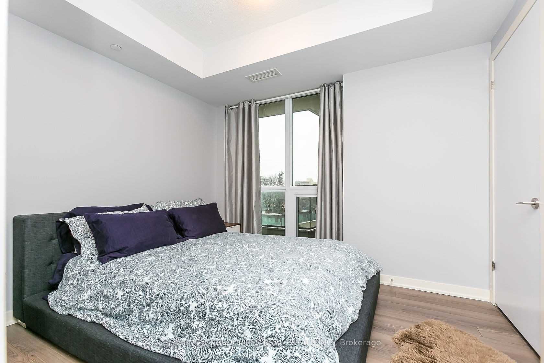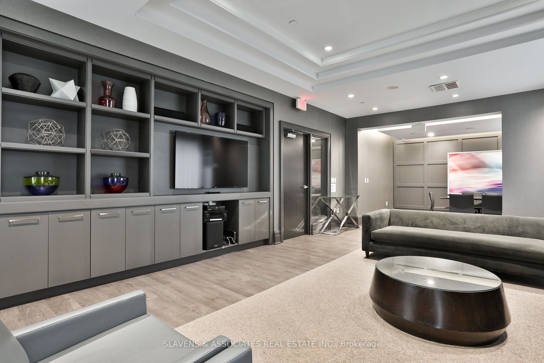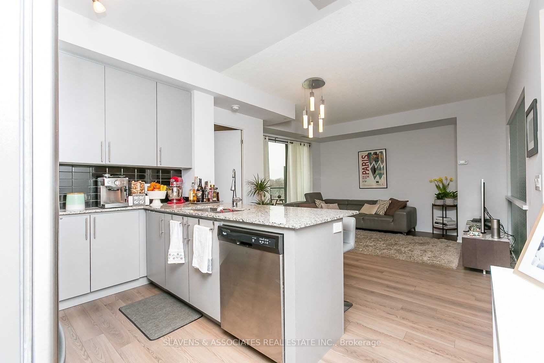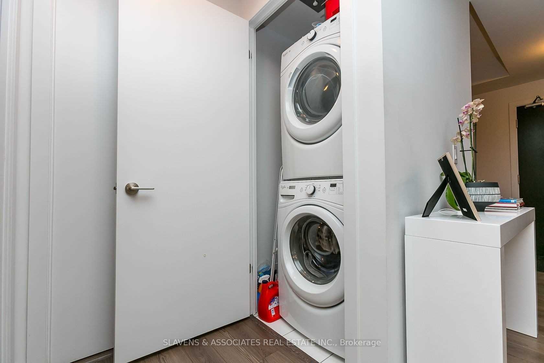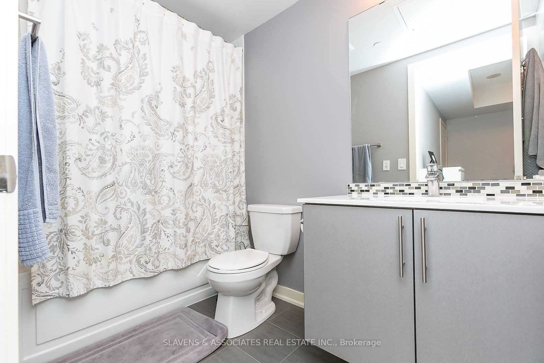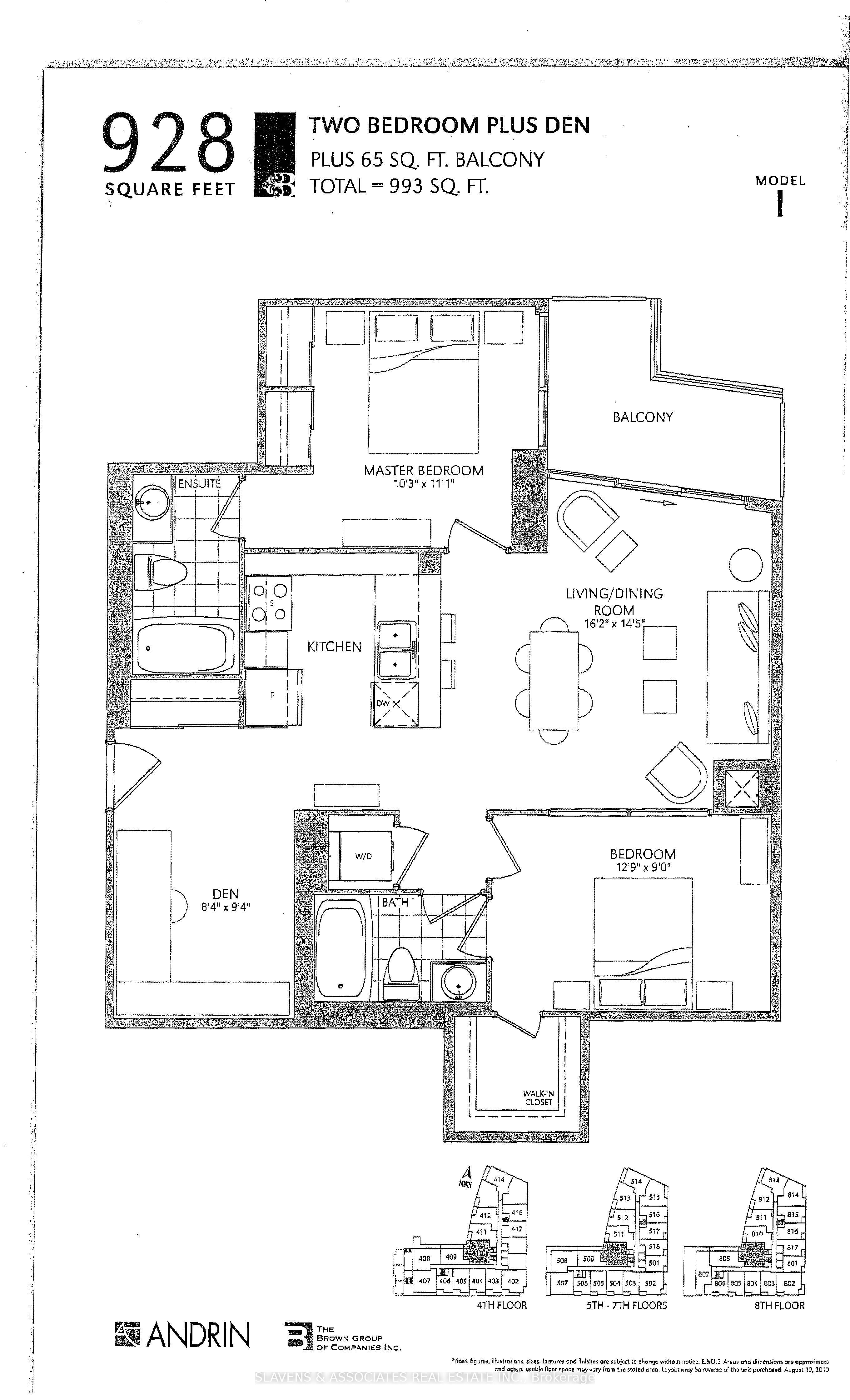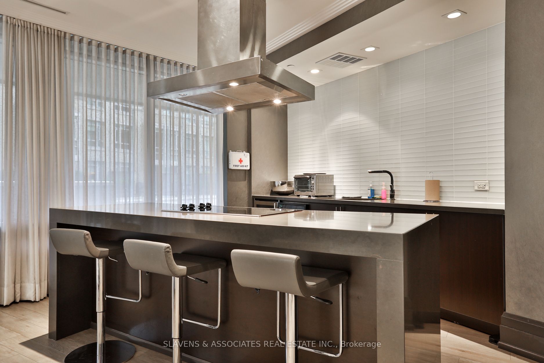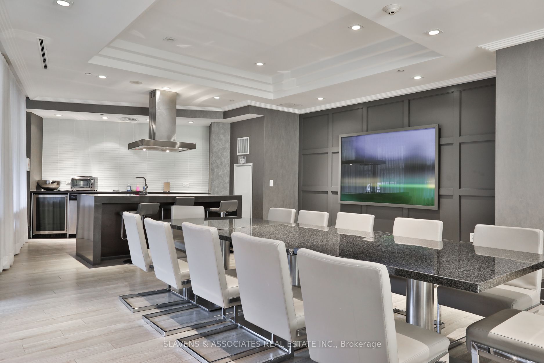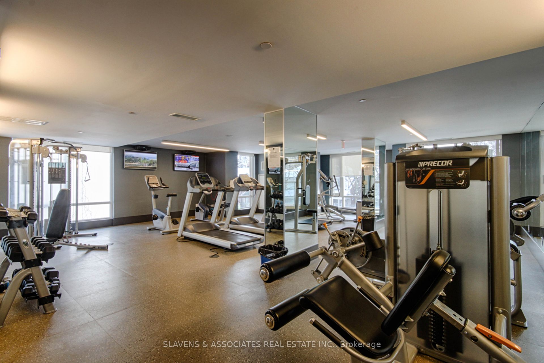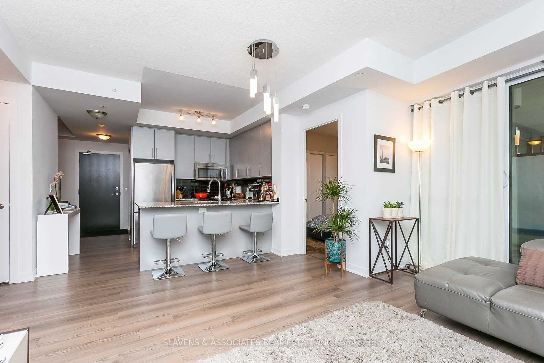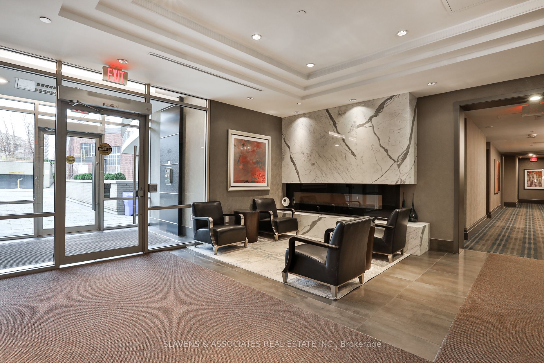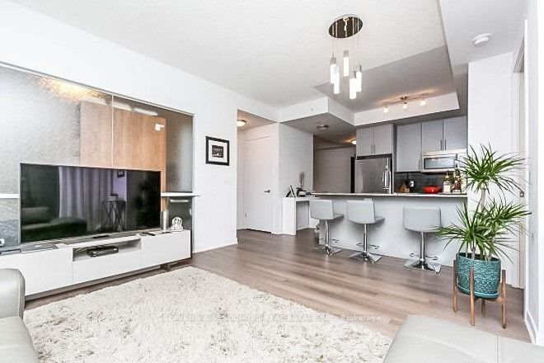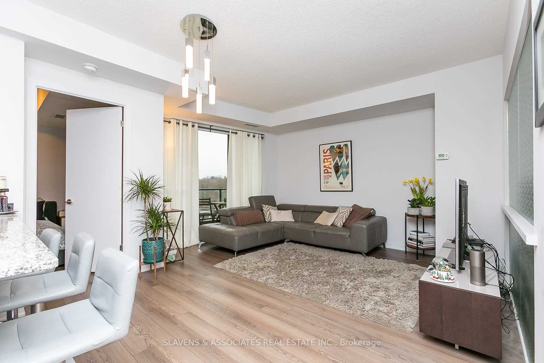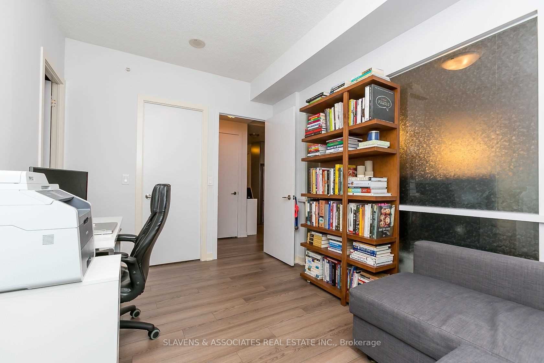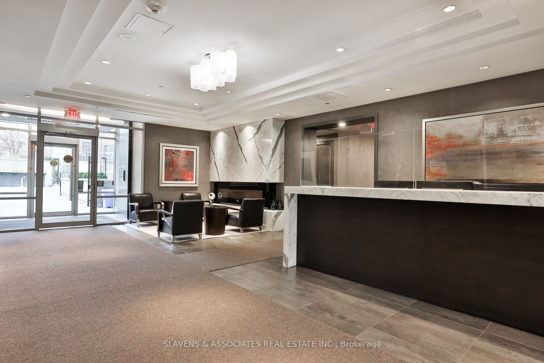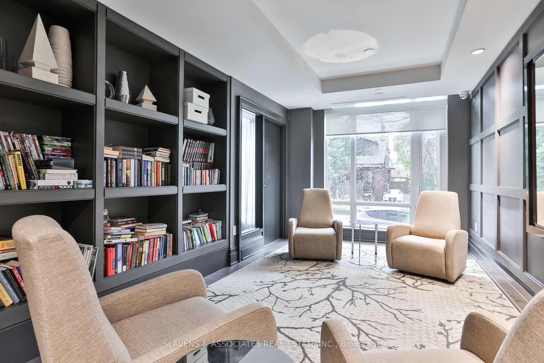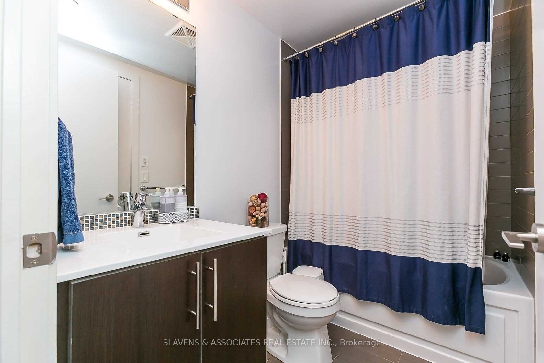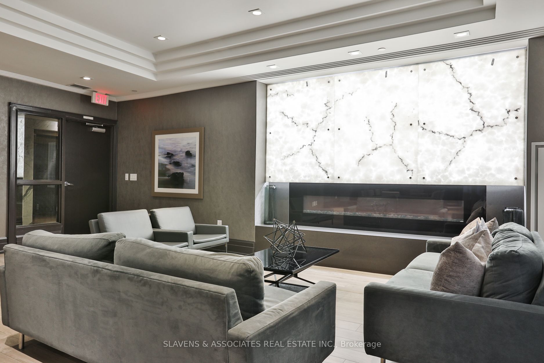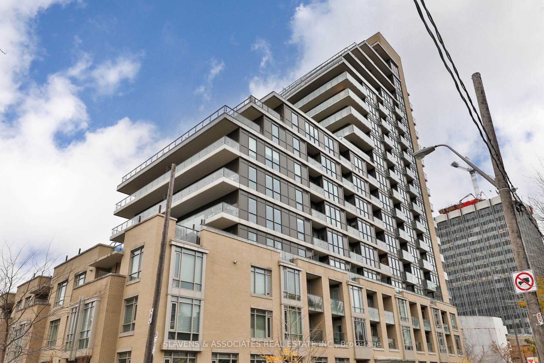
List Price: $3,830 /mo
60 Berwick Avenue, Toronto C03, M5P 0A3
- By SLAVENS & ASSOCIATES REAL ESTATE INC.
Condo Apartment|MLS - #C12073988|New
3 Bed
2 Bath
900-999 Sqft.
Underground Garage
Room Information
| Room Type | Features | Level |
|---|---|---|
| Living Room 4.93 x 4.39 m | Window Floor to Ceiling, Hardwood Floor, W/O To Balcony | Flat |
| Dining Room 4.93 x 4.39 m | Overlooks Living, Hardwood Floor | Flat |
| Kitchen 0 x 0 m | Centre Island, Granite Counters, Stainless Steel Appl | Flat |
| Primary Bedroom 3.12 x 3.38 m | Ensuite Bath, Hardwood Floor, Double Closet | Flat |
| Bedroom 2 3.89 x 2.74 m | Walk-In Closet(s), Hardwood Floor, Semi Ensuite | Flat |
Client Remarks
*Rent Controlled Building* Experience luxury living in this bright and spacious 2-bedroom plus den suite in a boutique building at Yonge & Eglinton with high-end amenities. This fully upgraded home features beautiful hardwood floors, high-end light fixtures, and an amazing layout designed for both comfort and style. Floor-to-ceiling large windows flood every room with natural light, enhancing the bright, airy ambiance. The large chef's kitchen boasts full-size appliances and overlooks the dining and family rooms, creating the perfect open-concept space for entertaining. The primary suite offers a spa-like en-suite bathroom and a generous closet, while the second bedroom features a large walk-in closet and semi-en-suite access. The den is oversized, perfect for a home office or additional living space. Step outside to a spacious balcony with unobstructed views, ideal for relaxing or entertaining. Don't miss this incredible lease opportunity in a luxury building with top-tier amenities! Parking and Locker included. High- end building amenities include Concierge, gym, party room, media room, library, sauna, free visitor parking.
Property Description
60 Berwick Avenue, Toronto C03, M5P 0A3
Property type
Condo Apartment
Lot size
N/A acres
Style
Apartment
Approx. Area
N/A Sqft
Home Overview
Last check for updates
Virtual tour
N/A
Basement information
None
Building size
N/A
Status
In-Active
Property sub type
Maintenance fee
$N/A
Year built
--
Walk around the neighborhood
60 Berwick Avenue, Toronto C03, M5P 0A3Nearby Places

Shally Shi
Sales Representative, Dolphin Realty Inc
English, Mandarin
Residential ResaleProperty ManagementPre Construction
 Walk Score for 60 Berwick Avenue
Walk Score for 60 Berwick Avenue

Book a Showing
Tour this home with Shally
Frequently Asked Questions about Berwick Avenue
Recently Sold Homes in Toronto C03
Check out recently sold properties. Listings updated daily
No Image Found
Local MLS®️ rules require you to log in and accept their terms of use to view certain listing data.
No Image Found
Local MLS®️ rules require you to log in and accept their terms of use to view certain listing data.
No Image Found
Local MLS®️ rules require you to log in and accept their terms of use to view certain listing data.
No Image Found
Local MLS®️ rules require you to log in and accept their terms of use to view certain listing data.
No Image Found
Local MLS®️ rules require you to log in and accept their terms of use to view certain listing data.
No Image Found
Local MLS®️ rules require you to log in and accept their terms of use to view certain listing data.
No Image Found
Local MLS®️ rules require you to log in and accept their terms of use to view certain listing data.
No Image Found
Local MLS®️ rules require you to log in and accept their terms of use to view certain listing data.
Check out 100+ listings near this property. Listings updated daily
See the Latest Listings by Cities
1500+ home for sale in Ontario
