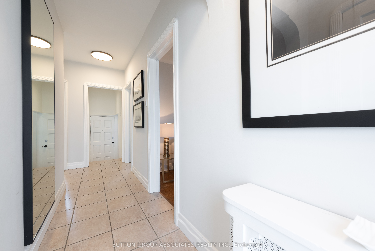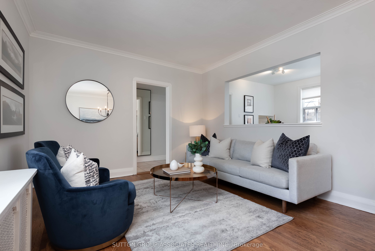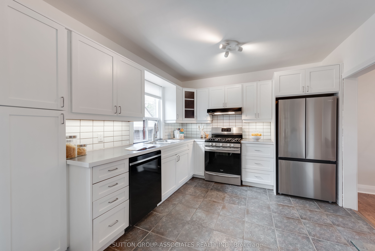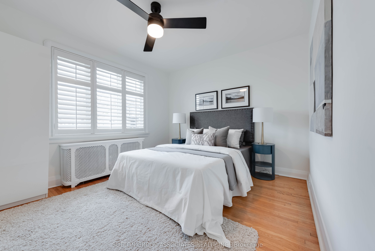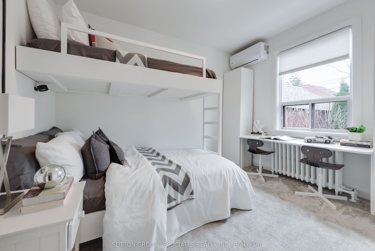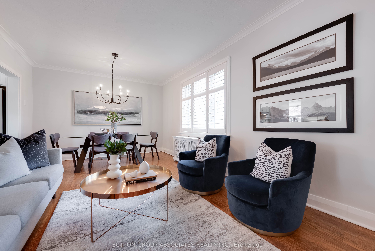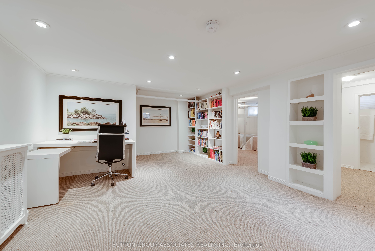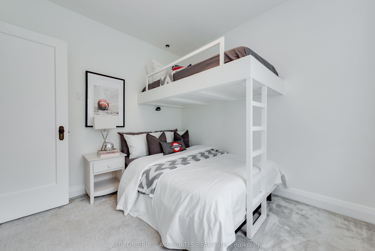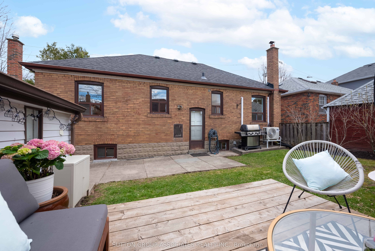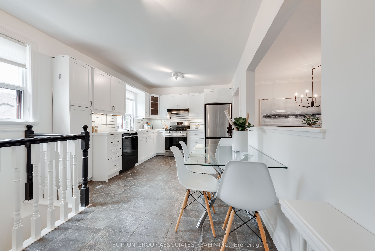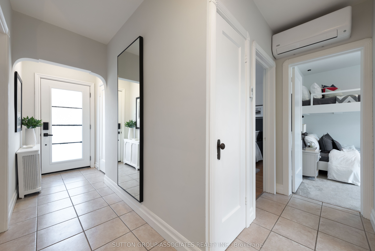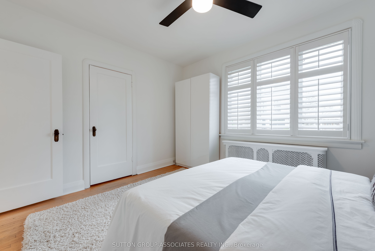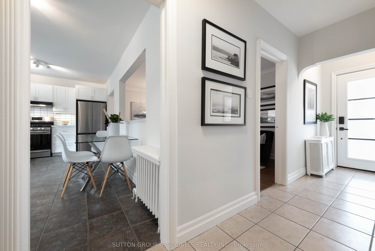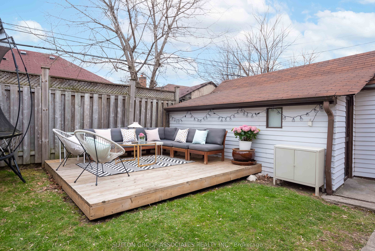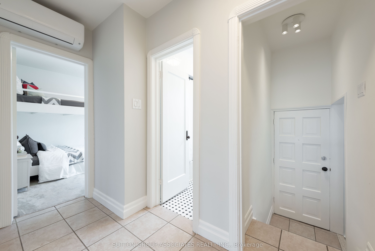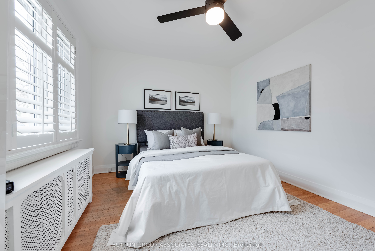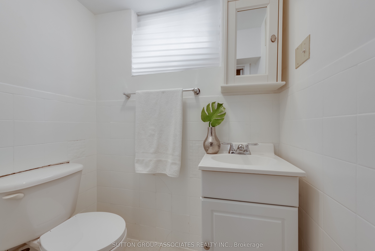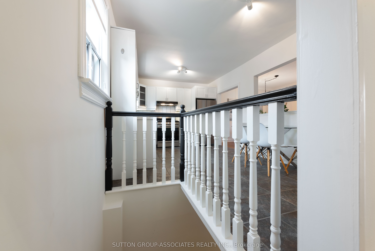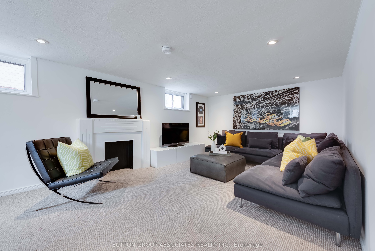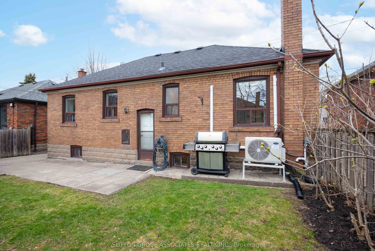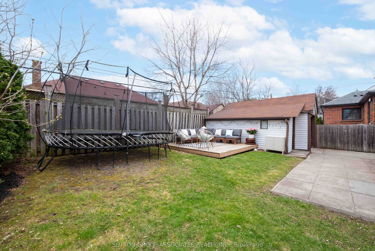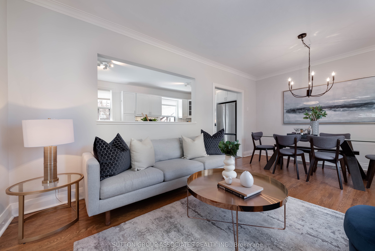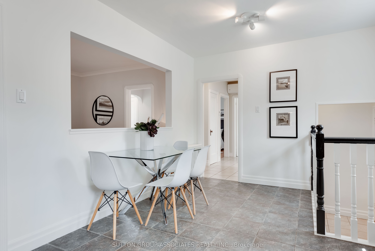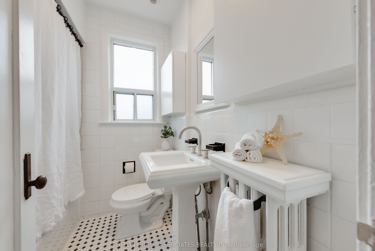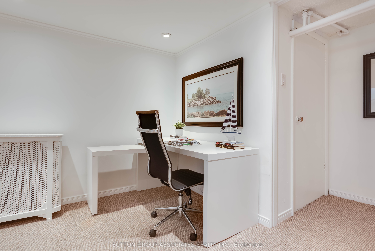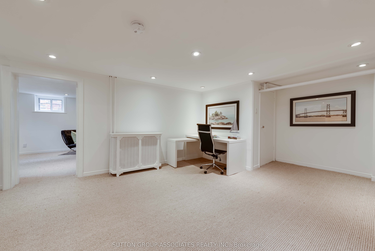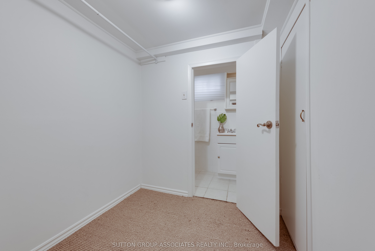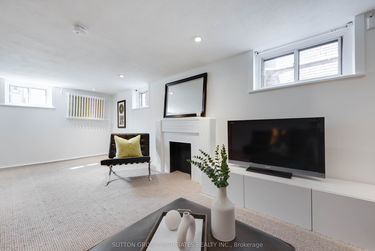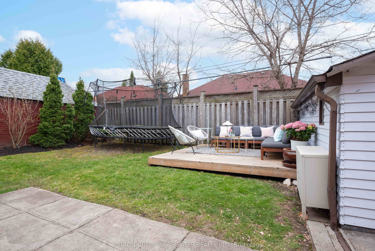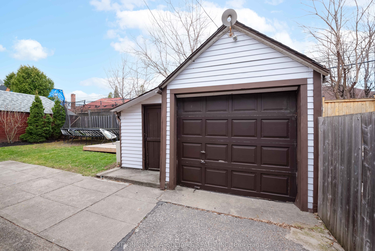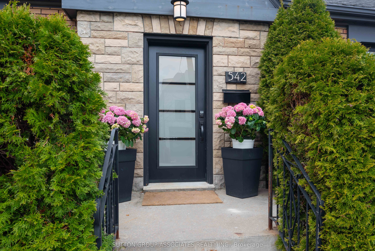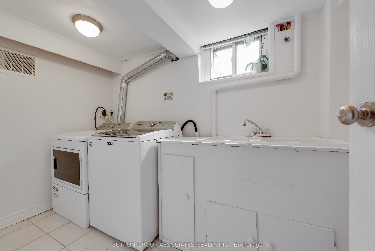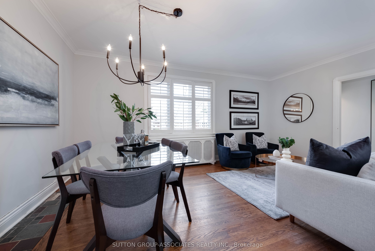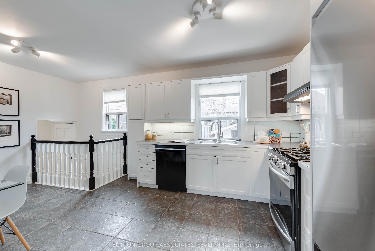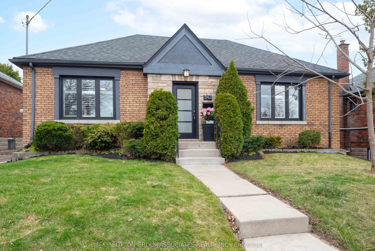
List Price: $1,149,000
542 Atlas Avenue, Toronto C03, M6C 3R3
- By SUTTON GROUP-ASSOCIATES REALTY INC.
Detached|MLS - #C12087607|New
3 Bed
2 Bath
700-1100 Sqft.
Detached Garage
Price comparison with similar homes in Toronto C03
Compared to 5 similar homes
-1.4% Lower↓
Market Avg. of (5 similar homes)
$1,165,380
Note * Price comparison is based on the similar properties listed in the area and may not be accurate. Consult licences real estate agent for accurate comparison
Room Information
| Room Type | Features | Level |
|---|---|---|
| Living Room 5.42 x 3.51 m | Hardwood Floor, Open Concept, Large Window | Main |
| Dining Room 5.42 x 3.51 m | Hardwood Floor, Combined w/Living, Open Concept | Main |
| Kitchen 3.772 x 3.161 m | Tile Floor, Eat-in Kitchen, Pass Through | Main |
| Primary Bedroom 3.916 x 3.287 m | Hardwood Floor, Closet, Window | Main |
| Bedroom 2 3.444 x 2.757 m | Hardwood Floor, Closet, Window | Main |
| Bedroom 3 3.254 x 2.263 m | Broadloom, Above Grade Window, Double Closet | Lower |
Client Remarks
First-time buyers, downsizers, or those seeking a condo alternative will love this Cedarvale bungalow set on a generous 48-foot frontage, with classic Tudor-style curb appeal. As a bonus, there's potential for a second-floor addition offering the flexibility to transform it into a long-term home as your needs grow. Just minutes to the upcoming LRT, Eglinton West subway, Allen Road, and Cedarvale Ravine, you're perfectly positioned for both convenience and nature. Step inside to a spacious living and dining room, large eat-in kitchen with a pass-through that keeps you connected to the action, and a well thought out layout. The sun-filled, lower-level impresses with a massive media room, separate bedroom, home office, and a separate entrance ideal for guests, work-from-home needs, or a future in-law suite. Enjoy the perks of a private drive, detached garage with storage shed, and a fully fenced backyard that's deceptively spacious complete with deck and grassy space for play or entertaining. Located on a quiet, child-friendly street and close to Leo Baeck, synagogues, shops, restaurants, and top-tier amenities, this is an exceptional opportunity in one of Toronto's most desirable neighborhoods.
Property Description
542 Atlas Avenue, Toronto C03, M6C 3R3
Property type
Detached
Lot size
N/A acres
Style
Bungalow
Approx. Area
N/A Sqft
Home Overview
Last check for updates
Virtual tour
N/A
Basement information
Finished,Separate Entrance
Building size
N/A
Status
In-Active
Property sub type
Maintenance fee
$N/A
Year built
--
Walk around the neighborhood
542 Atlas Avenue, Toronto C03, M6C 3R3Nearby Places

Shally Shi
Sales Representative, Dolphin Realty Inc
English, Mandarin
Residential ResaleProperty ManagementPre Construction
Mortgage Information
Estimated Payment
$0 Principal and Interest
 Walk Score for 542 Atlas Avenue
Walk Score for 542 Atlas Avenue

Book a Showing
Tour this home with Shally
Frequently Asked Questions about Atlas Avenue
Recently Sold Homes in Toronto C03
Check out recently sold properties. Listings updated daily
No Image Found
Local MLS®️ rules require you to log in and accept their terms of use to view certain listing data.
No Image Found
Local MLS®️ rules require you to log in and accept their terms of use to view certain listing data.
No Image Found
Local MLS®️ rules require you to log in and accept their terms of use to view certain listing data.
No Image Found
Local MLS®️ rules require you to log in and accept their terms of use to view certain listing data.
No Image Found
Local MLS®️ rules require you to log in and accept their terms of use to view certain listing data.
No Image Found
Local MLS®️ rules require you to log in and accept their terms of use to view certain listing data.
No Image Found
Local MLS®️ rules require you to log in and accept their terms of use to view certain listing data.
No Image Found
Local MLS®️ rules require you to log in and accept their terms of use to view certain listing data.
Check out 100+ listings near this property. Listings updated daily
See the Latest Listings by Cities
1500+ home for sale in Ontario
