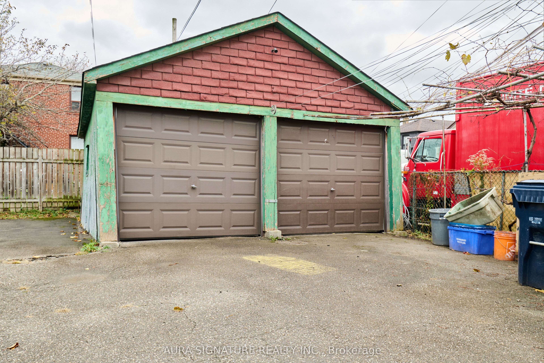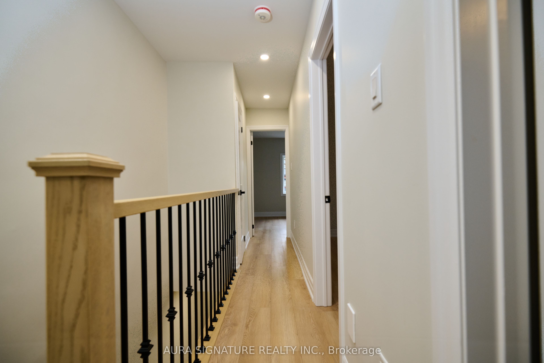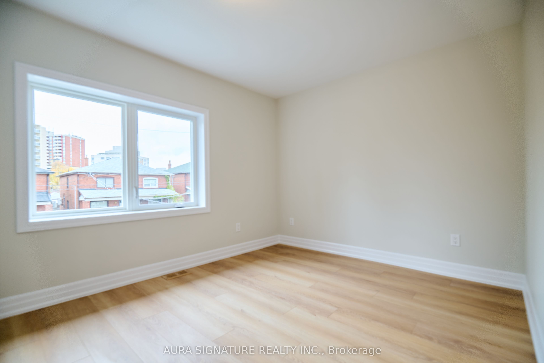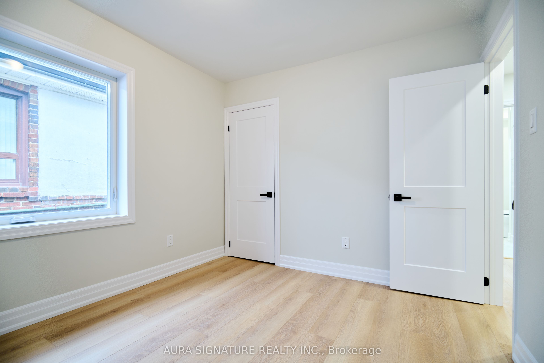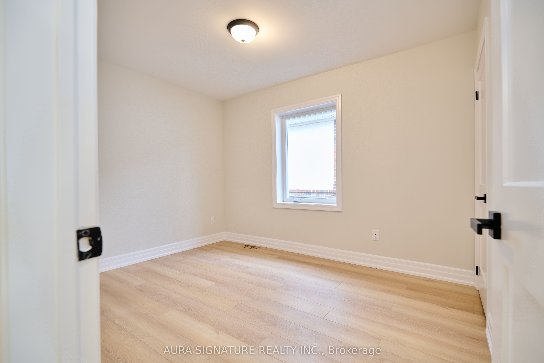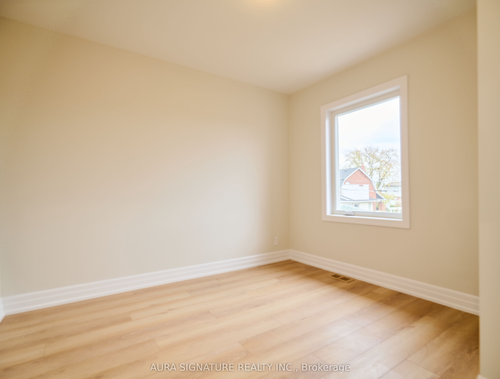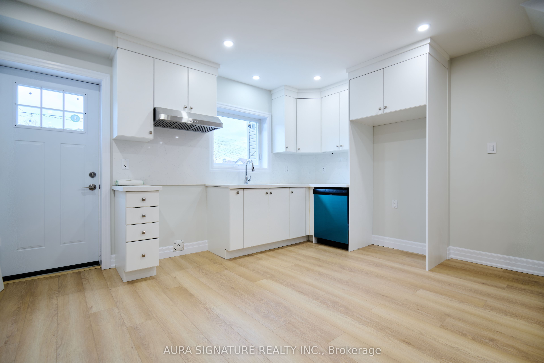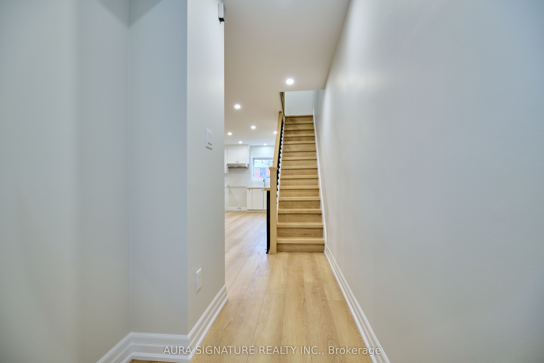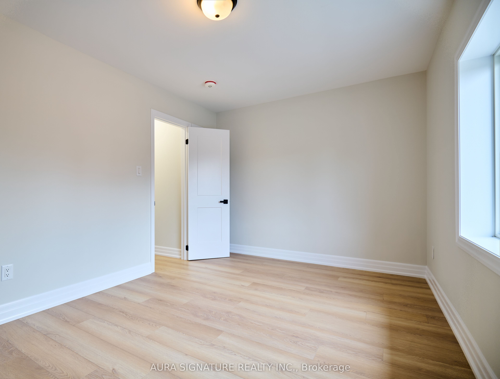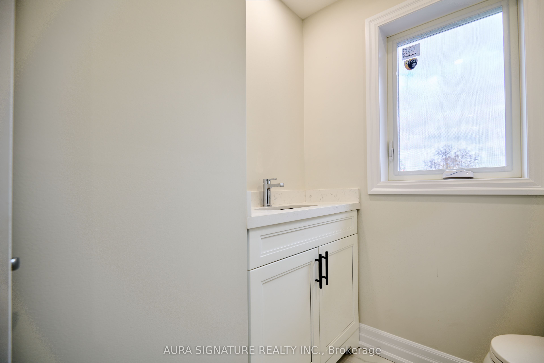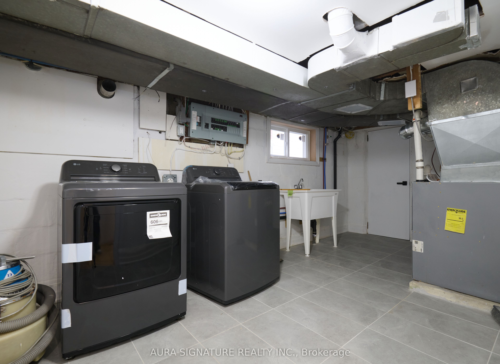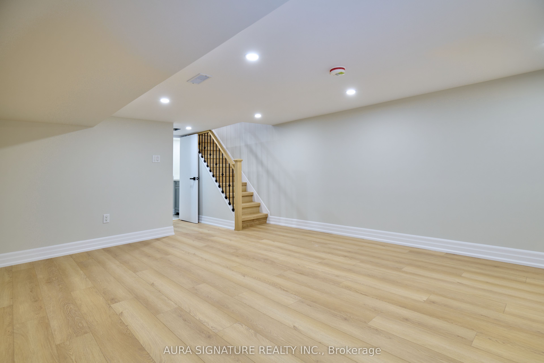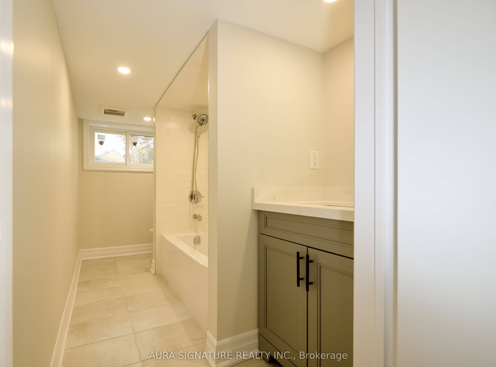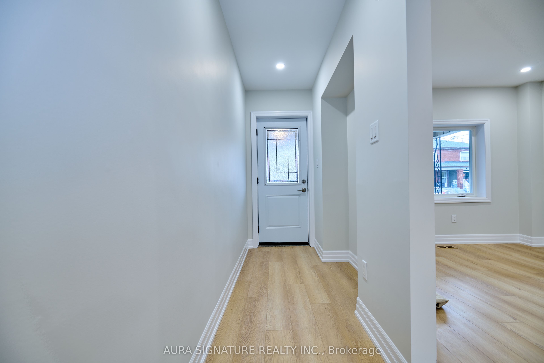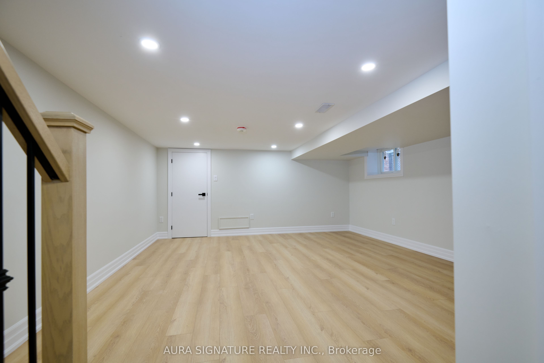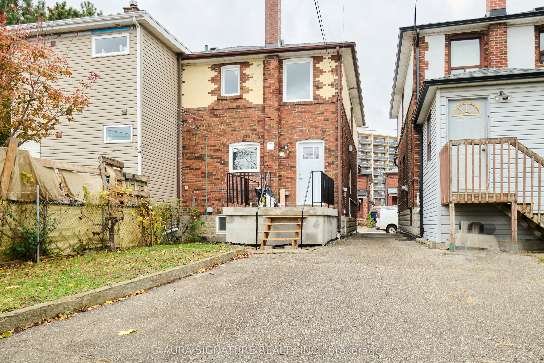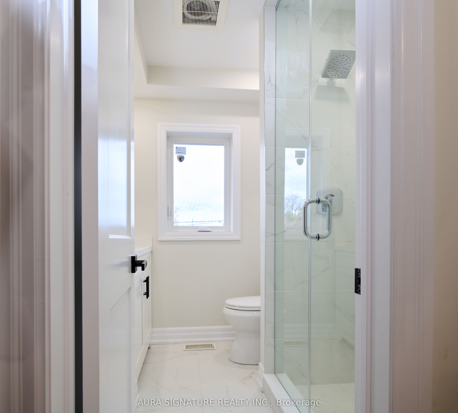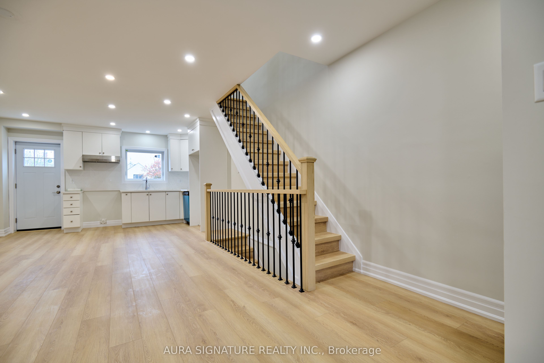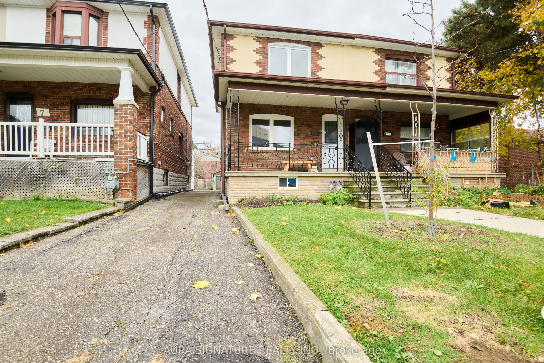
List Price: $4,100 /mo4% reduced
5 Greyton Crescent, Toronto C03, M6E 2G1
- By AURA SIGNATURE REALTY INC.
Semi-Detached |MLS - #C11958041|Price Change
3 Bed
2 Bath
Detached Garage
Room Information
| Room Type | Features | Level |
|---|---|---|
| Kitchen 10.36 x 4.41 m | Quartz Counter, Laminate, Overlooks Backyard | Main |
| Dining Room 10.36 x 4.41 m | Laminate, Pot Lights, Overlooks Family | Main |
| Primary Bedroom 4.51 x 2.9 m | Casement Windows, Laminate, Closet | Second |
| Bedroom 2 3.35 x 2.89 m | Casement Windows, Laminate, Closet | Second |
| Bedroom 3 3.05 x 2.89 m | Casement Windows, Laminate, Closet | Second |
Client Remarks
THIS EXECUTIVE HOME IS FOR YOUR DECERNING CLIENT , THE HOME BOASTS ALL THE FINE FINISHES YOU WOULD EXPECT , A NEUTRAL PALET , WOOD FLOORS THROUGH OUT WITH WITH BRAND NEW WINDOWS FLOODING THE SPACE WITH LIGHT, THE OPEN CONCEPT SPACE CAN EASLY CATER TO YOU ENTERTAINING NEEDS, THE WROUGHT IRON PICKET STAIRCASE LEADS YOU UP TO 3 WELL SIZED BERDOOMS SHARING A SPACIOUS UPGRADED BATHROOM , THE LOWER LEVEL HAS A LARGE REC ROOM WITH POT LIGHTS AND NEW FLOORiNG , WHICH ALSO HOSTS THE LAUNDRY AND AN OVERSIZED BATHROOM , THERE IS PLENTY OF STORAGE AS YOU HAVE 2 COLD /STORAGE ROOMS .THE MUTUAL DRIVE LEADS YOU TO THE REA YARD WHERE YOU HAVE A 2 CAR GARAGE AND PARKING FOR2 ADDITIONAL VEHICLES. CENTRALLY LOCATED WITHIN WALKING DISTANCE TO TRANSIT , SCHOOLS ,PARKS , AND RESTURANTS .
Property Description
5 Greyton Crescent, Toronto C03, M6E 2G1
Property type
Semi-Detached
Lot size
N/A acres
Style
2-Storey
Approx. Area
N/A Sqft
Home Overview
Last check for updates
Virtual tour
N/A
Basement information
Finished
Building size
N/A
Status
In-Active
Property sub type
Maintenance fee
$N/A
Year built
--
Walk around the neighborhood
5 Greyton Crescent, Toronto C03, M6E 2G1Nearby Places

Shally Shi
Sales Representative, Dolphin Realty Inc
English, Mandarin
Residential ResaleProperty ManagementPre Construction
 Walk Score for 5 Greyton Crescent
Walk Score for 5 Greyton Crescent

Book a Showing
Tour this home with Shally
Frequently Asked Questions about Greyton Crescent
Recently Sold Homes in Toronto C03
Check out recently sold properties. Listings updated daily
No Image Found
Local MLS®️ rules require you to log in and accept their terms of use to view certain listing data.
No Image Found
Local MLS®️ rules require you to log in and accept their terms of use to view certain listing data.
No Image Found
Local MLS®️ rules require you to log in and accept their terms of use to view certain listing data.
No Image Found
Local MLS®️ rules require you to log in and accept their terms of use to view certain listing data.
No Image Found
Local MLS®️ rules require you to log in and accept their terms of use to view certain listing data.
No Image Found
Local MLS®️ rules require you to log in and accept their terms of use to view certain listing data.
No Image Found
Local MLS®️ rules require you to log in and accept their terms of use to view certain listing data.
No Image Found
Local MLS®️ rules require you to log in and accept their terms of use to view certain listing data.
Check out 100+ listings near this property. Listings updated daily
See the Latest Listings by Cities
1500+ home for sale in Ontario
