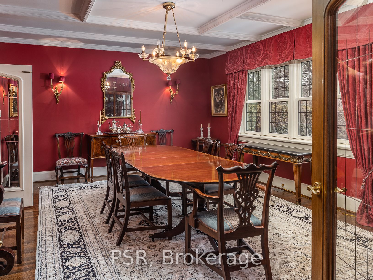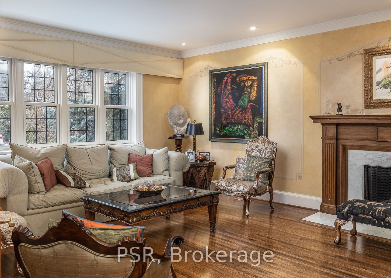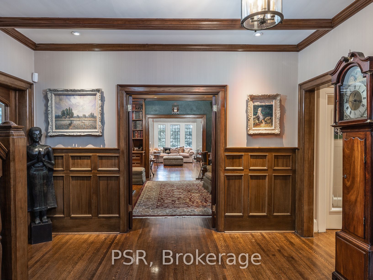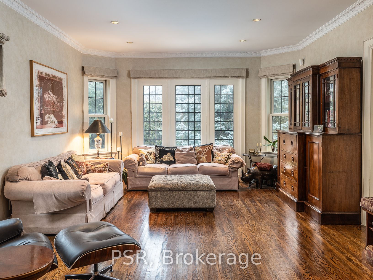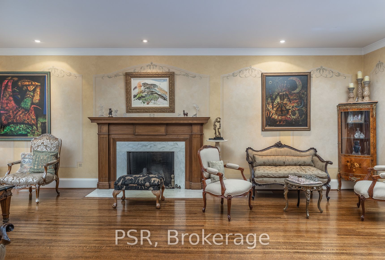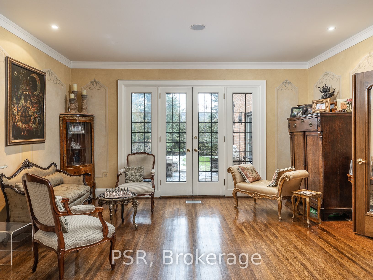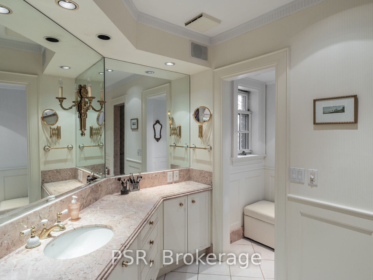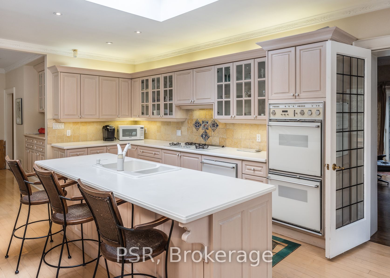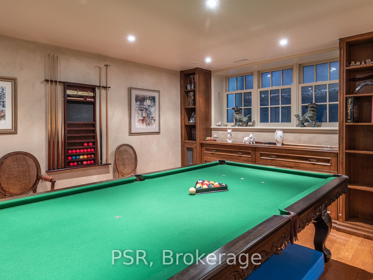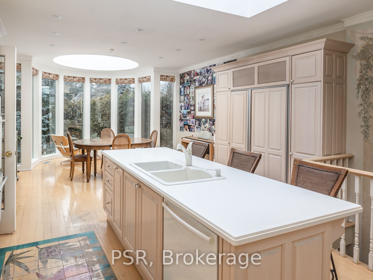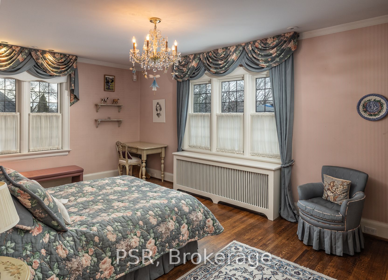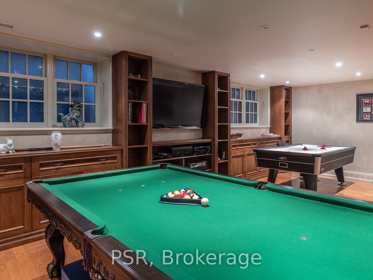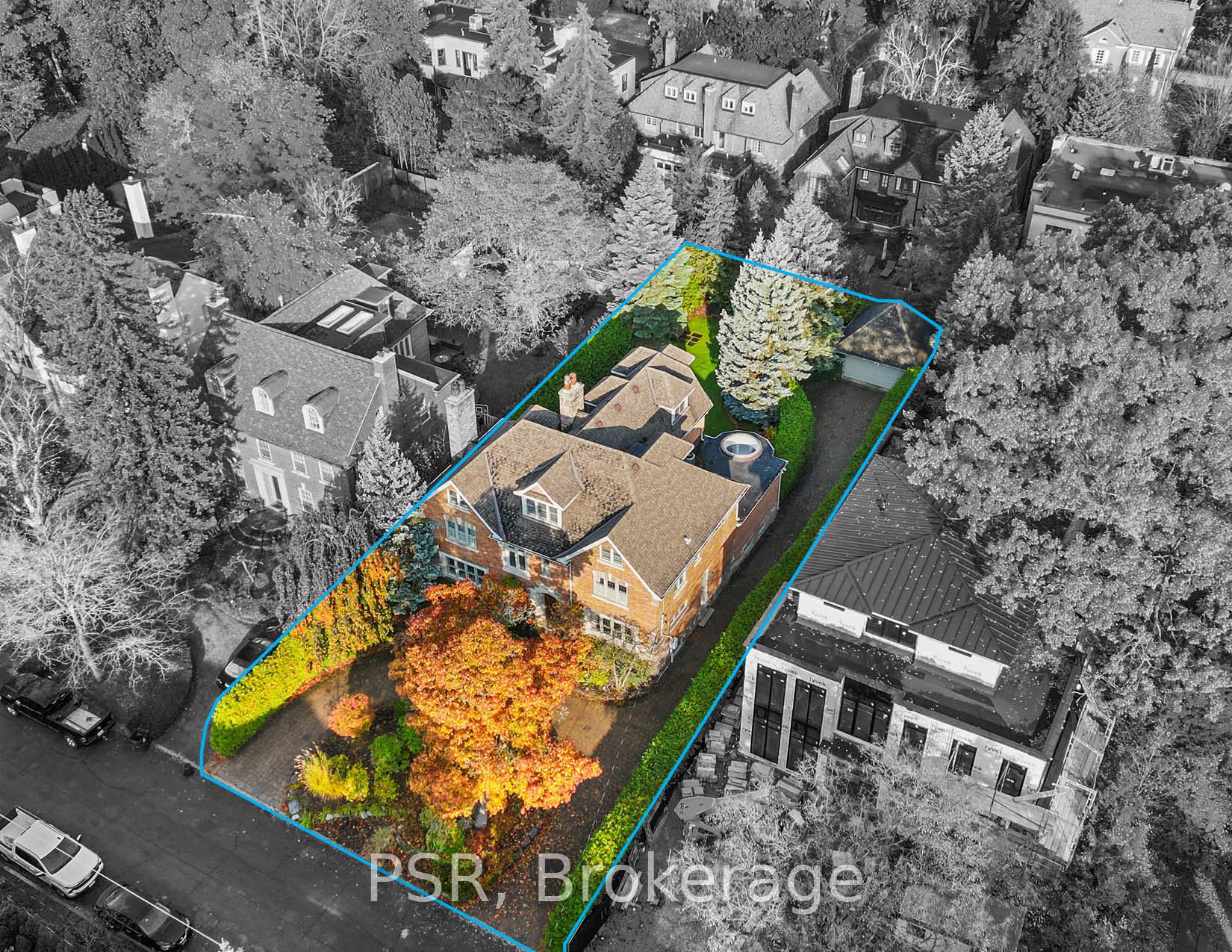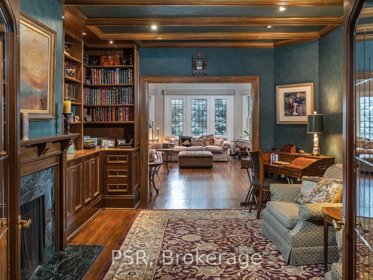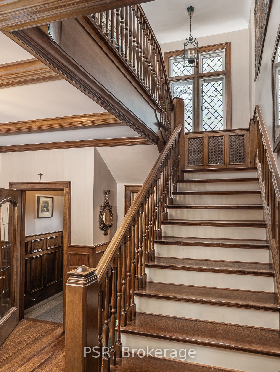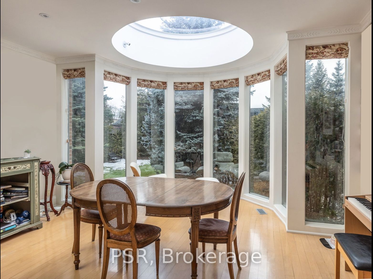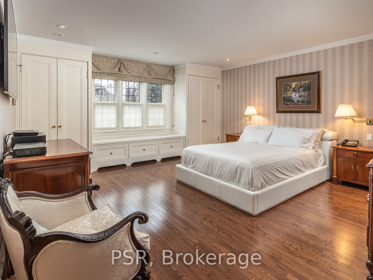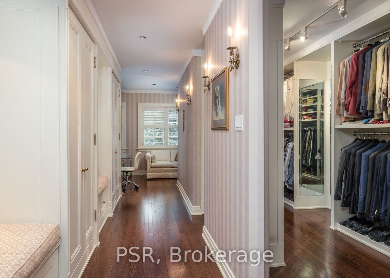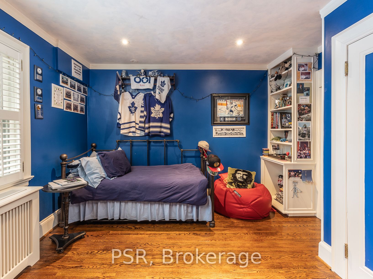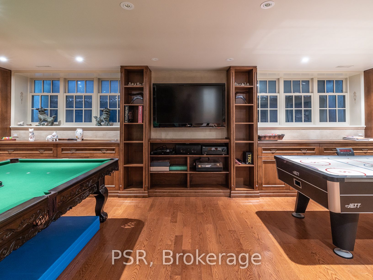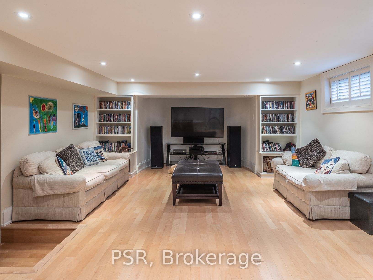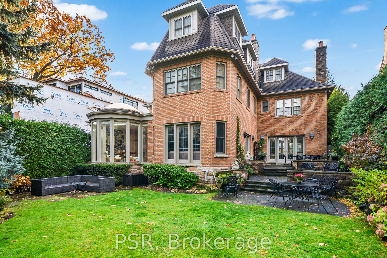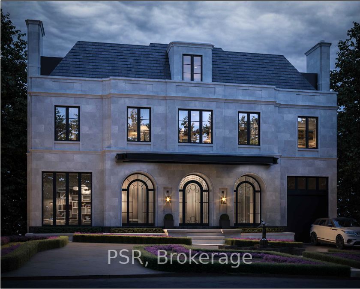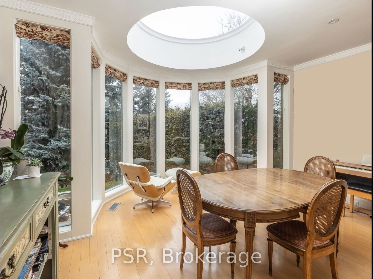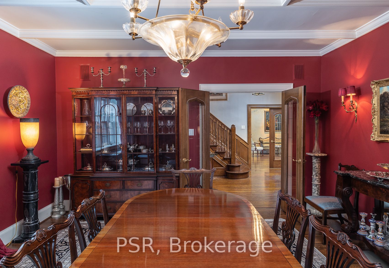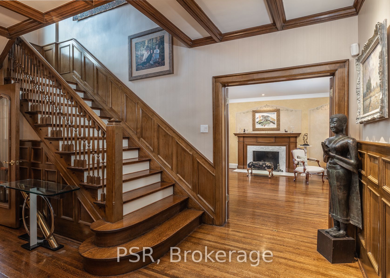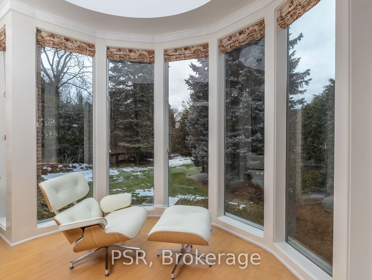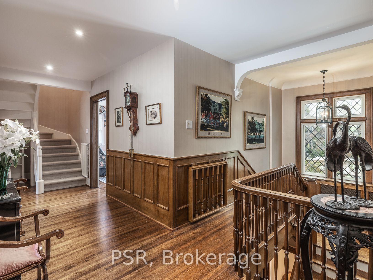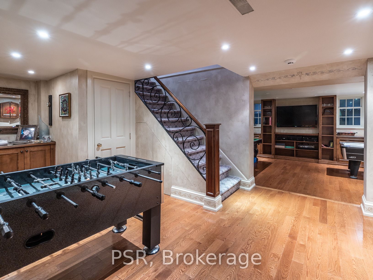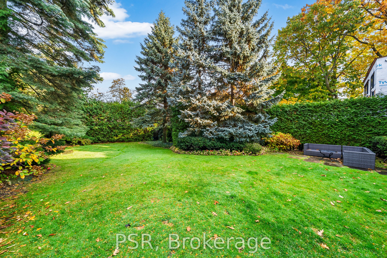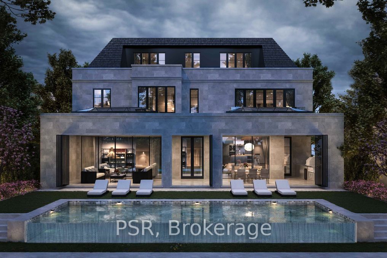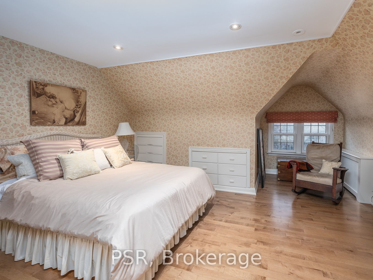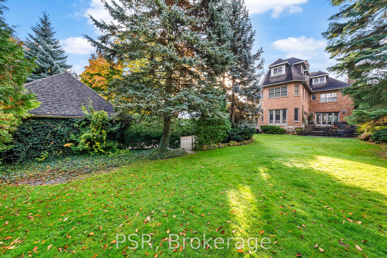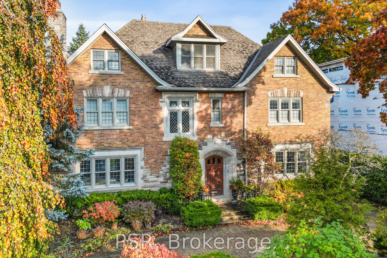
List Price: $10,788,000
253 Dunvegan Road, Toronto C03, M5P 2P5
- By PSR
Detached|MLS - #C12068883|New
7 Bed
9 Bath
5000 + Sqft.
Detached Garage
Room Information
| Room Type | Features | Level |
|---|---|---|
| Living Room 8.1 x 4.78 m | Hardwood Floor, Fireplace, Formal Rm | Main |
| Dining Room 5.64 x 4.55 m | Beamed Ceilings, Formal Rm, French Doors | Main |
| Kitchen 4.75 x 4.5 m | Centre Island, Skylight, Breakfast Area | Main |
| Primary Bedroom 5.23 x 4.83 m | Bay Window, His and Hers Closets, 6 Pc Ensuite | Second |
| Bedroom 2 5.56 x 3.66 m | Crown Moulding, Hardwood Floor, 4 Pc Ensuite | Second |
| Bedroom 3 4.32 x 3.12 m | Double Closet, Hardwood Floor, 4 Pc Ensuite | Second |
| Bedroom 4 6.83 x 3.61 m | Pot Lights, Hardwood Floor, Window | Third |
| Bedroom 5 5.56 x 4.47 m | Closet, Hardwood Floor, B/I Desk | Third |
Client Remarks
Spectacular English Manor Mansion Sitting On A Massive Rare Lot Of 70 Feet Frontage By 172 Feet Depth In The Billionaire Road Pocket In Prime Forest Hill. Amazing Drawings And Plans By Richard Wengle Architects Approved At 10,000 Sq Ft Over 3 Stories. Existing Wide Frontage With Rare Circular Driveway & Dramatic Country In The City Setting Gardens. Boasting Over 8,000 Sq Ft Of Living Space On 3-Stories. Move Right In, Renovate Or Build Your Dream Home With Approved Plans. Timeless Architectural Details With Beautiful Century Wood Trim. Graciously Proportioned Principal Rooms. Sun Filled Gourmet Kitchen With Spacious Breakfast Area & Multiple Skylights Over Looking Large Gardens. Second Floor: Expansive Primary Suite With Large His & Hers Dressing Room, Sitting Room & His & Hers/ Ensuites, 2 Full Bedrooms With Ensuites. Third Floor: 2 Full Bedrooms & 4 Pc Bathroom, Large Family Lounge. Lower Level: Entertainment/Games Room, Rec Room, Sauna, Steam Shower, Spacious Storage Rooms & Bedroom With Ensuite. Dream Backyard Oasis With Lush Gardens. Steps To Top Schools, UCC, BSS, FH Village, Transit, Beltline Trails & Parks. Welcome To 253 Dunvegan Road. The Subject Property Is Tenanted At 15k On A Month To Month Basis And The Tenant Wishes To Remain.
Property Description
253 Dunvegan Road, Toronto C03, M5P 2P5
Property type
Detached
Lot size
N/A acres
Style
3-Storey
Approx. Area
N/A Sqft
Home Overview
Basement information
Finished
Building size
N/A
Status
In-Active
Property sub type
Maintenance fee
$N/A
Year built
--
Walk around the neighborhood
253 Dunvegan Road, Toronto C03, M5P 2P5Nearby Places

Shally Shi
Sales Representative, Dolphin Realty Inc
English, Mandarin
Residential ResaleProperty ManagementPre Construction
Mortgage Information
Estimated Payment
$0 Principal and Interest
 Walk Score for 253 Dunvegan Road
Walk Score for 253 Dunvegan Road

Book a Showing
Tour this home with Shally
Frequently Asked Questions about Dunvegan Road
Recently Sold Homes in Toronto C03
Check out recently sold properties. Listings updated daily
No Image Found
Local MLS®️ rules require you to log in and accept their terms of use to view certain listing data.
No Image Found
Local MLS®️ rules require you to log in and accept their terms of use to view certain listing data.
No Image Found
Local MLS®️ rules require you to log in and accept their terms of use to view certain listing data.
No Image Found
Local MLS®️ rules require you to log in and accept their terms of use to view certain listing data.
No Image Found
Local MLS®️ rules require you to log in and accept their terms of use to view certain listing data.
No Image Found
Local MLS®️ rules require you to log in and accept their terms of use to view certain listing data.
No Image Found
Local MLS®️ rules require you to log in and accept their terms of use to view certain listing data.
No Image Found
Local MLS®️ rules require you to log in and accept their terms of use to view certain listing data.
Check out 100+ listings near this property. Listings updated daily
See the Latest Listings by Cities
1500+ home for sale in Ontario
